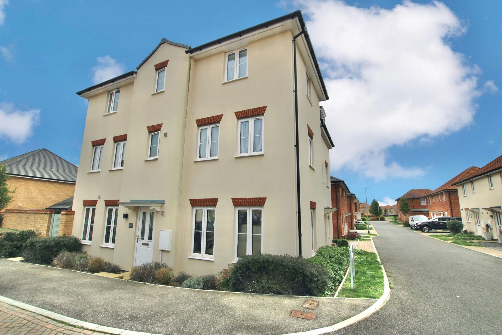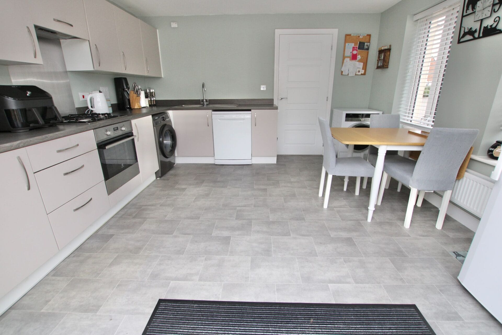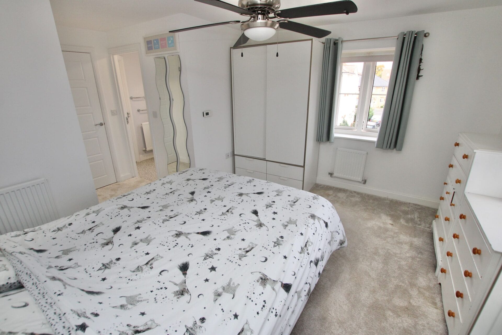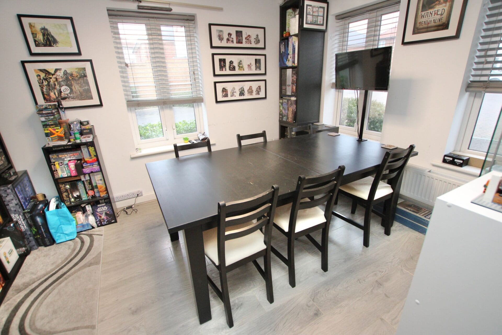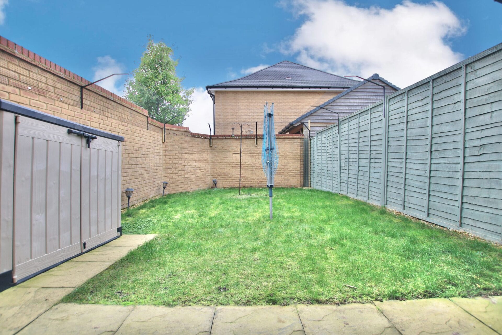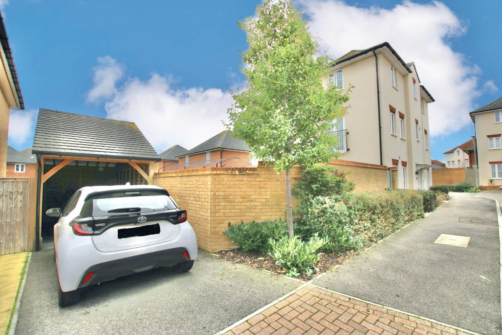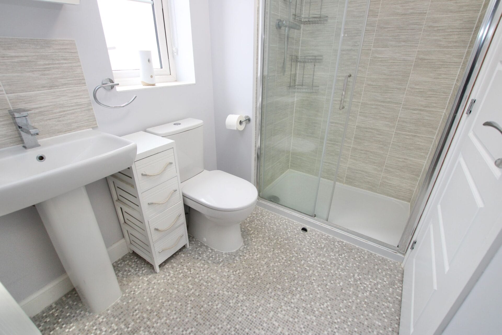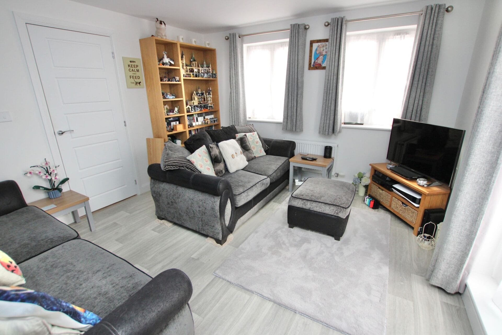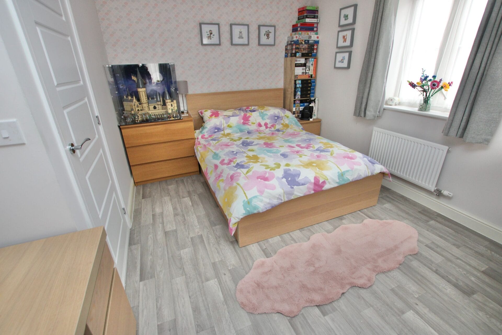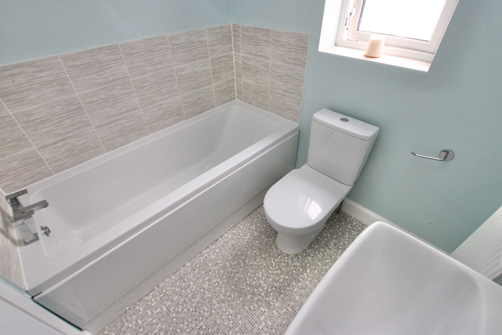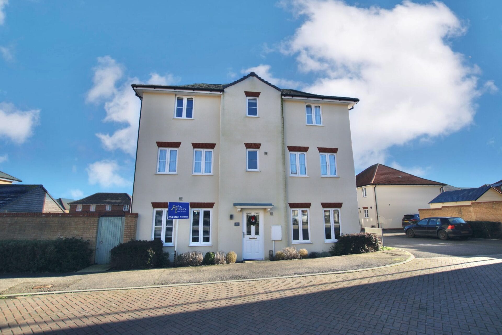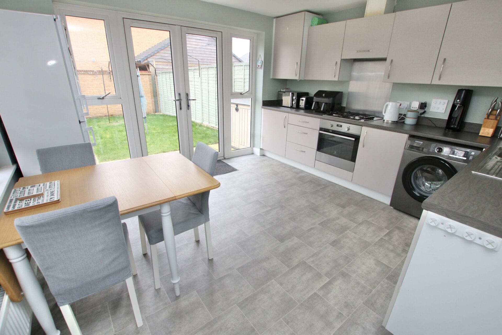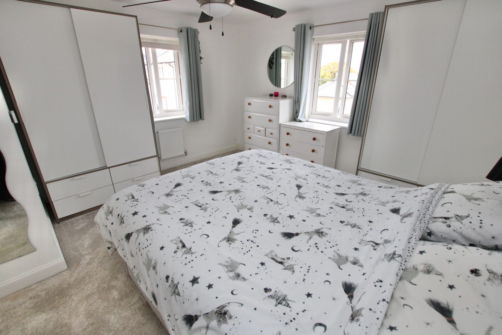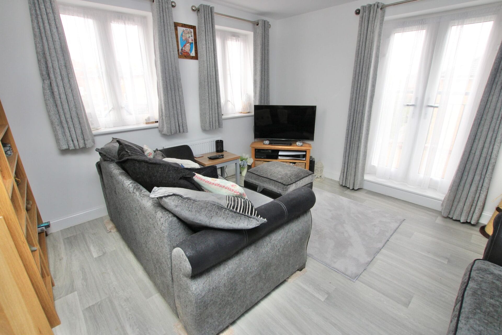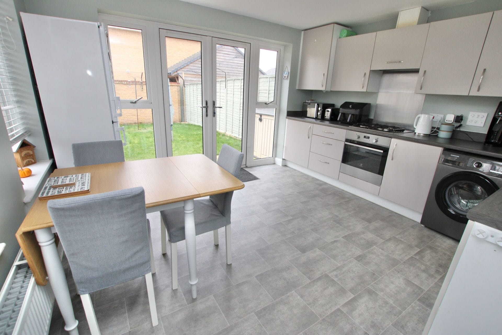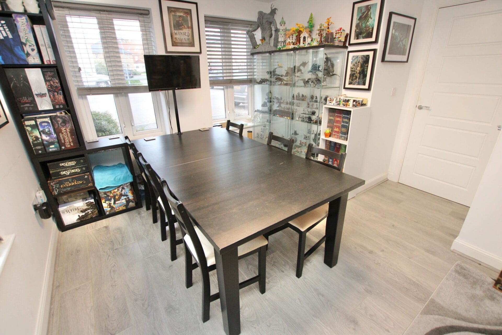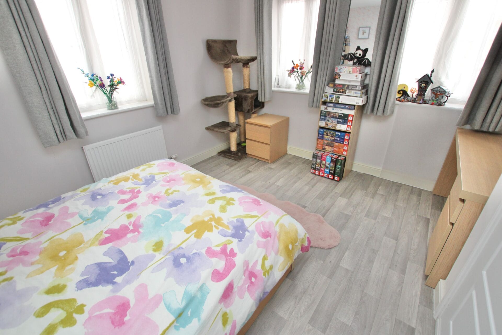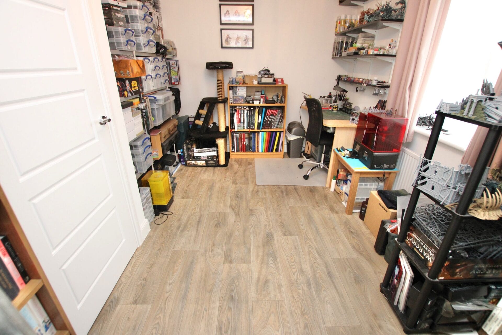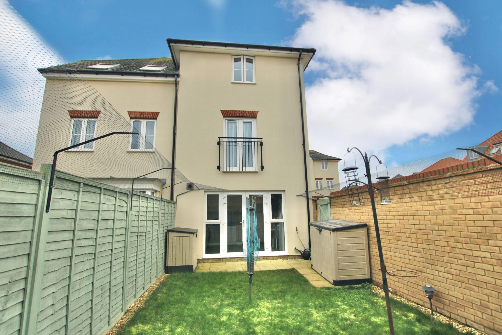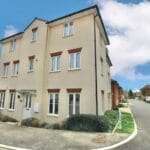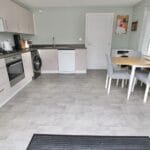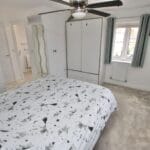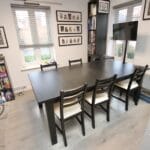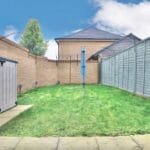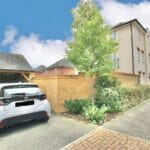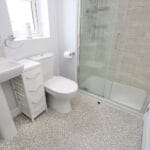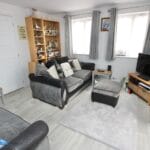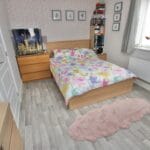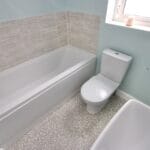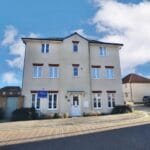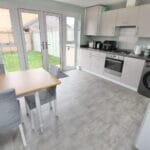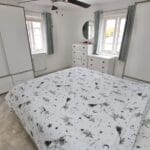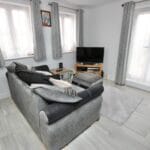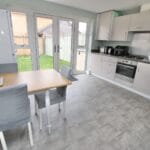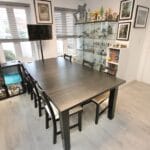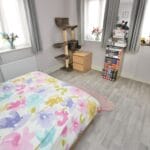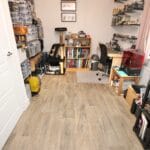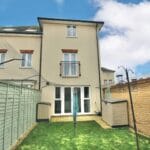Millyard Road, Aylesham, Canterbury
Property Features
- FOUR BEDROOM MODERN SEMI DETACHED HOUSE
- CHAIN FREE SALE AND READY TO MOVE INTO
- KITCHEN WITH DOUBLE DOORS TO THE GARDEN
- EN-SUITE, FAMILY BATHROOM & WC
- CARPORT AND OFFROAD PARKING
- SUNNY LANDSCAPED REAR GARDEN
- POPULAR AYLESHAM VILLAGE LOCATION
Property Summary
Full Details
This Four Bedroom Semi-Detached House is ideally located in the popular village of Aylesham, which is a great place for a family with plenty of amenities in the village, there is a local primary school, a Co-Op supermarket, several other shops, a leisure centre with a gym and there is a local railway station, providing access to London, Canterbury and Dover. As soon as you arrive outside this property, you are sure to be impressed, the house is in a quiet location and is set on a square, it's a large property with plenty of kerb appeal. You enter into a good sized hallway, there is a modern kitchen/diner to one side with French Doors out to the landscaped rear garden and then the sunny living room and a downstairs toilet are on the other side, There are four double bedrooms on the top two floors to this house, the master has an en-suite which also Jack & Jill's and there is a seperate family bathroom. Outside the property has a carport and parking for two cars, there is also a walled rear garden, with a good sized lawned area, side access and a patio. VIEWING ADVISED
Council Tax Band: C
Tenure: Freehold
Parking options: Off Street
Garden details: Private Garden
Entrance hall w: 3.96m x l: 1.52m (w: 13' x l: 5' )
Kitchen/diner w: 3.66m x l: 3.35m (w: 12' x l: 11' )
WC w: 1.52m x l: 0.91m (w: 5' x l: 3' )
Living room w: 3.66m x l: 3.66m (w: 12' x l: 12' )
FIRST FLOOR:
Bedroom 2 w: 3.66m x l: 3.35m (w: 12' x l: 11' )
Bathroom w: 1.83m x l: 1.52m (w: 6' x l: 5' )
Bedroom 3 w: 3.66m x l: 3.35m (w: 12' x l: 11' )
Landing
SECOND FLOOR:
Landing
Bedroom 1 w: 4.57m x l: 3.66m (w: 15' x l: 12' )
En-suite w: 2.13m x l: 1.22m (w: 7' x l: 4' )
Bedroom 4 w: 3.66m x l: 2.44m (w: 12' x l: 8' )
Outside
Front Garden
Rear Garden
CARPORT AND PARKING, WALLED GARDEN WITH LAWN AND PATIO
