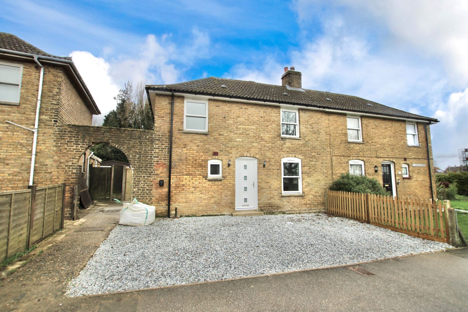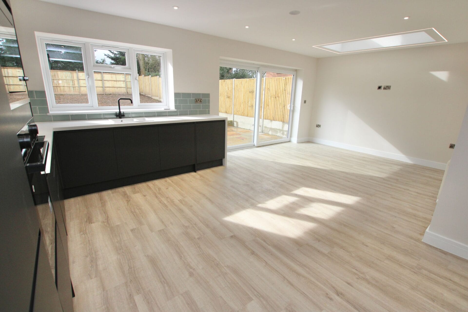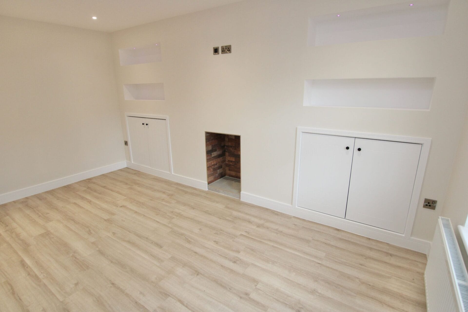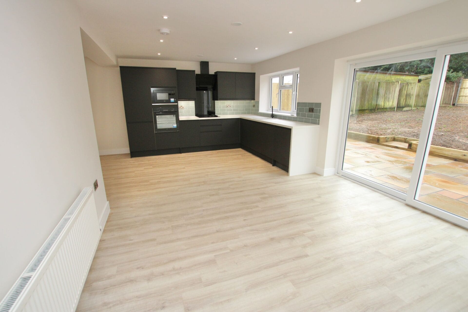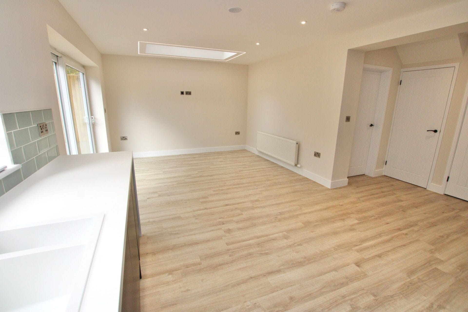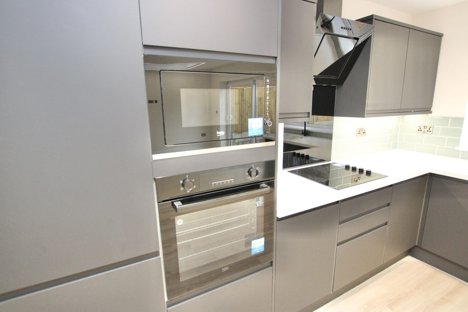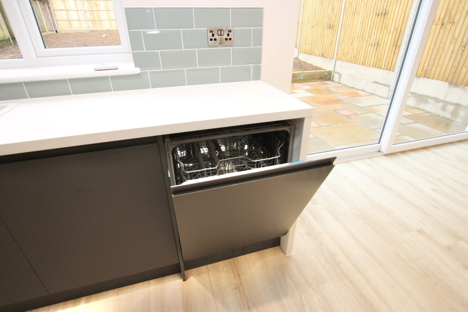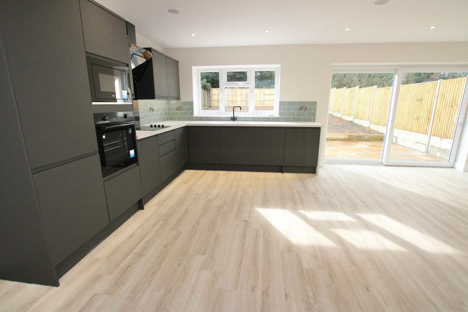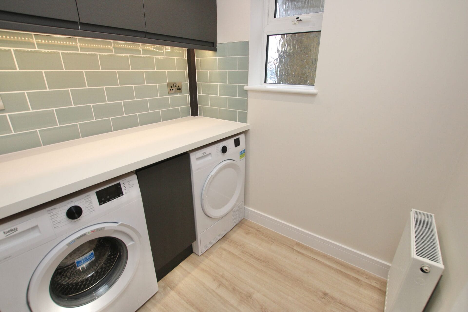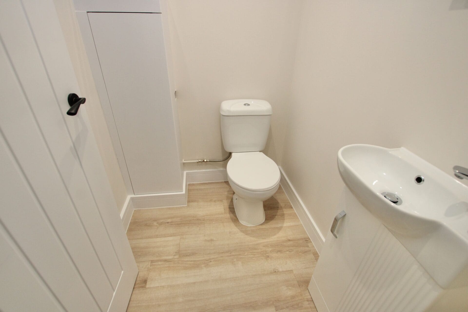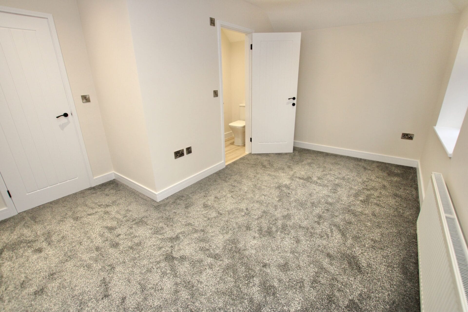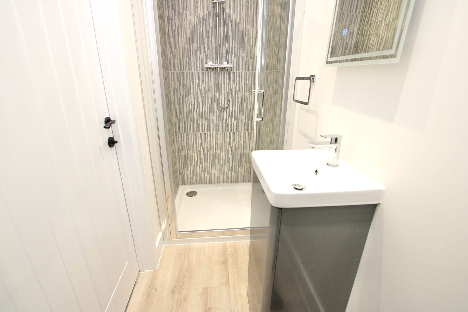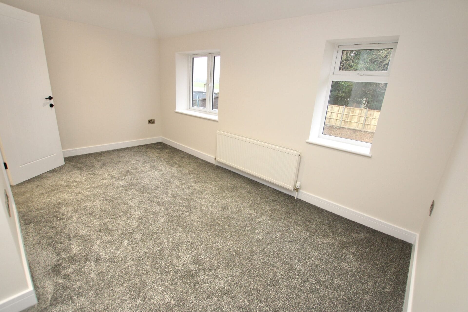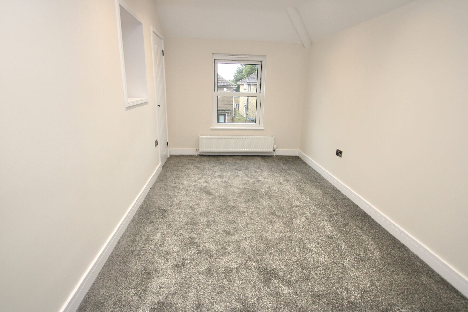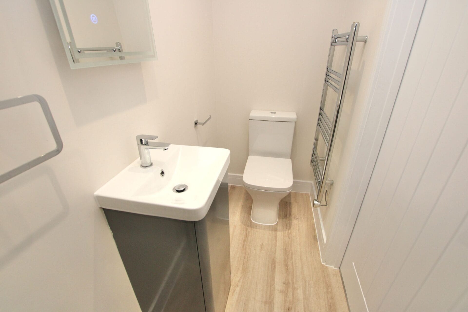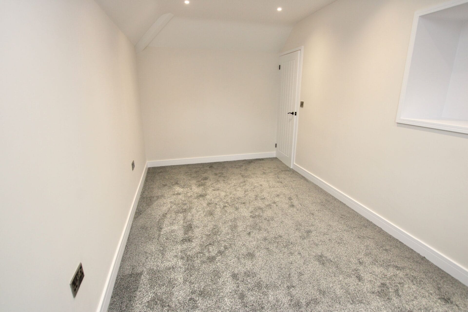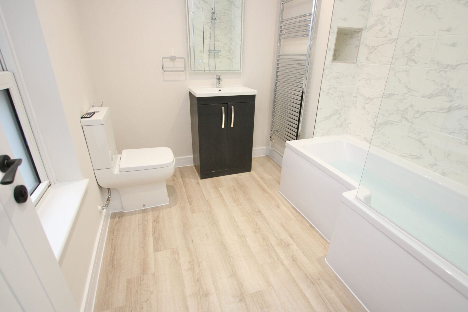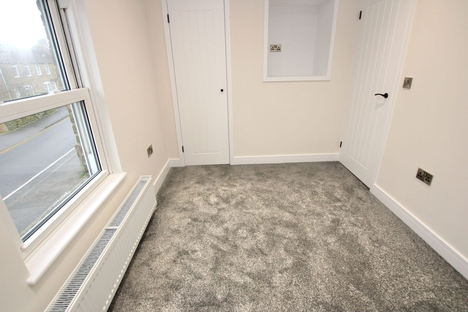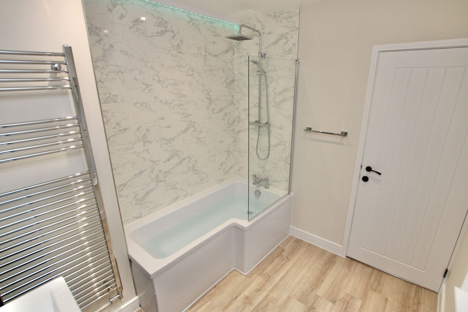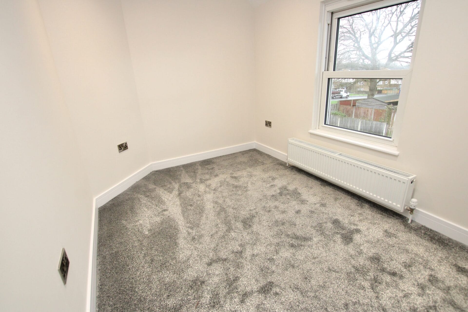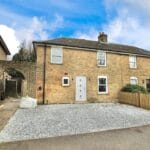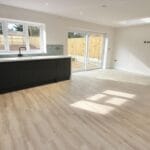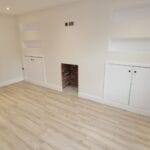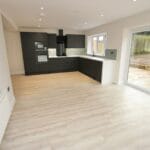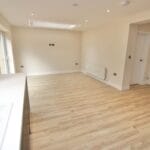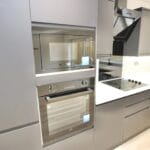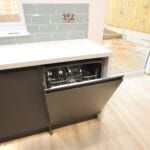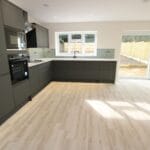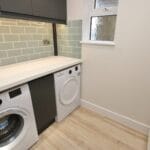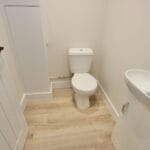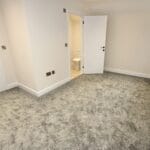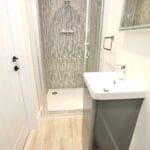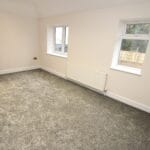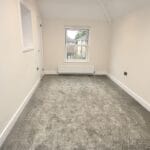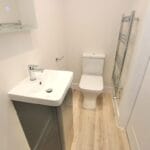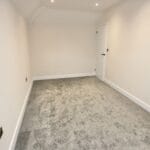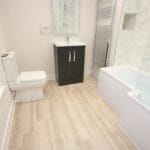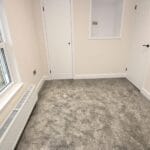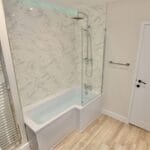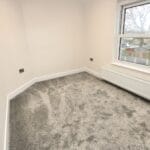Milner Crescent, Aylesham, Canterbury
Property Features
- STUNNING EXTENDED SEMI DETACHED HOUSE
- FANTASTIC KITCHEN/DINING/FAMILY ROOM
- ENSUITE, FAMILY BATHROOM & WC
- HIGH QUALITY INTEGRATED KITCHEN WITH APPLIANCES
- UTILTIY ROOM WITH WASHER AND DRYER
- TURN THE KEY AND MOVE STRAIGHT IN
- DRIVEWAY FOR 2/3 CARS
- THREE SPACIOUS DOUBLE BEDROOMS
- LARGE LANDSCPAED GARDEN WITH PATIO
- CHAIN FREE SALE IN AYLESHAM
Property Summary
Full Details
Be quick to view this fabulous extended Semi-Detached house which is ideally located in the village of Aylesham, this property has just undergone a thorough and extensive refurbishment project to the highest of standards. As soon as you enter the property you will be drawn to the rear of the house, there is a huge open plan kitchen/dining/family room which has the absolute wow factor, this area is flooded with natural light with a skylight window and has sliding double glazed doors leading out onto the patio, the kitchen is so spacious and well fitted with a range of high quality units, complimented by bespoke worktops, there is a full range of integrated appliances, including a dishwasher, oven, hob and extractor, there is also a separate utility room which has a fitted dryer and washer and is a really handy space for family life. There is a great living room with fitted cupboards and feature colour changing downlighters, there is also a fireplace in this room, the whole house has been redecorated from top to bottom. The downstairs is completed by a large downstairs cloakroom. Upstairs this house has three really good sized bedrooms, the master has an ensuite shower room and two large windows and both bedrooms 2 and 3 have fitted storage, they are all have brand new plaster, lighting and carpets, the family bathroom is also a touch of luxury, there is a p-shaped bath with a shower over and there's a soft touch light mirror, like in all the bathrooms too. Outside there is a large landscaped garden, which has a brand new patio and pathway leading to the side access gate, there is a huge area which has just been seeded for grass and is ready for a family to make this stunning property into their new home **
Tenure: Freehold
Hall w: 2.13m x l: 0.91m (w: 7' x l: 3' )
Living room w: 4.57m x l: 2.74m (w: 15' x l: 9' )
Kitchen/diner w: 6.71m x l: 4.88m (w: 22' x l: 16' )
Utility w: 1.83m x l: 1.52m (w: 6' x l: 5' )
WC w: 1.52m x l: 1.22m (w: 5' x l: 4' )
FIRST FLOOR:
Landing
Bedroom 1 w: 4.27m x l: 3.35m (w: 14' x l: 11' )
En-suite w: 2.44m x l: 0.91m (w: 8' x l: 3' )
Bedroom 2 w: 4.57m x l: 2.44m (w: 15' x l: 8' )
Bedroom 3 w: 3.35m x l: 2.44m (w: 11' x l: 8' )
Bathroom w: 2.44m x l: 2.13m (w: 8' x l: 7' )
Outside
Front Garden
DRIVEWAY WITH DOUBLE DROPPED KERB PARKING FOR 2/3 CARS
Rear Garden
LARGE PAVED PATIO AND SIDE ACCESS WITH GATE, LARGE NEWLY SEEDED LAWNED AREA
