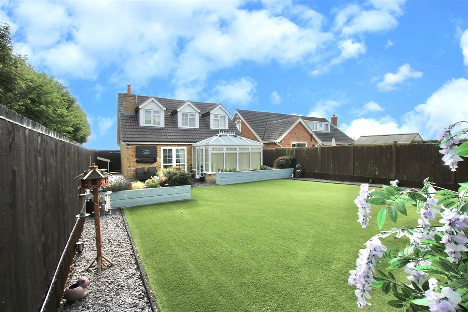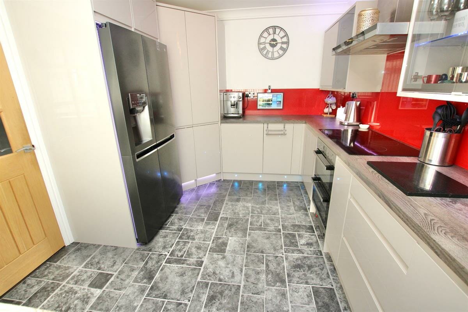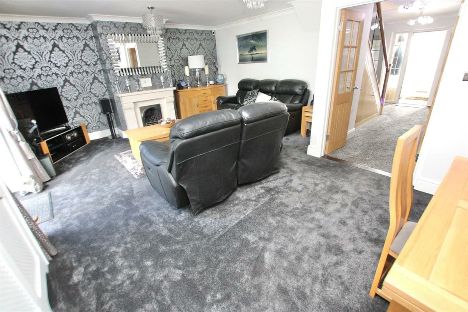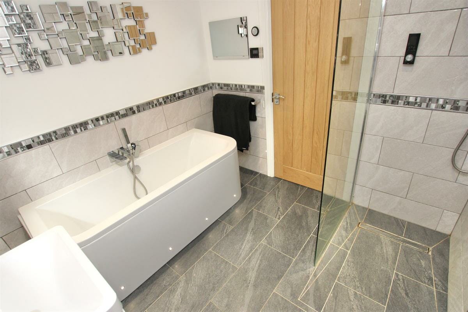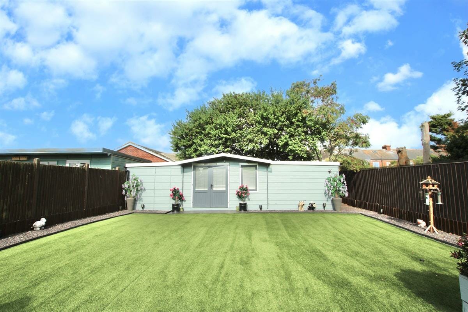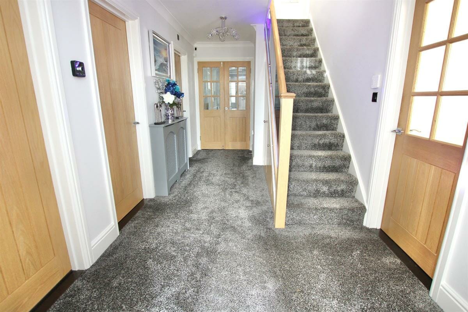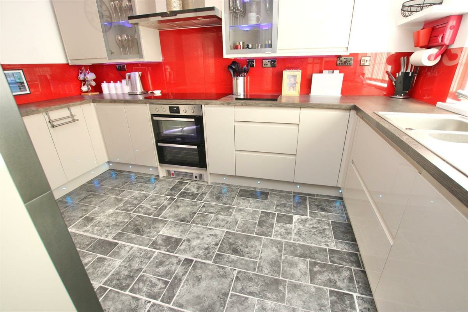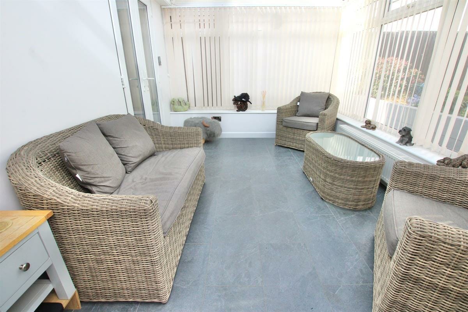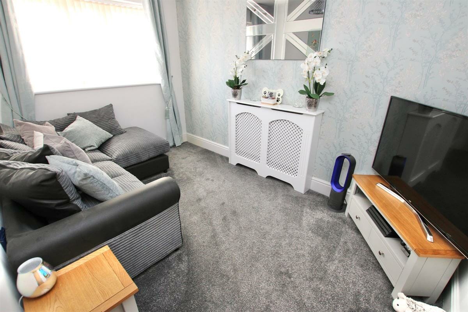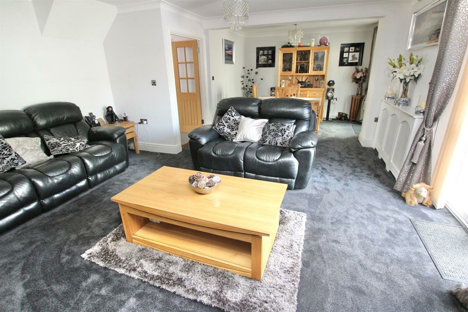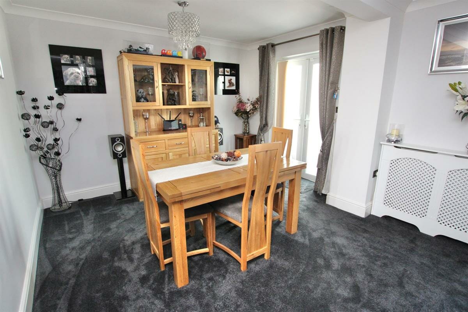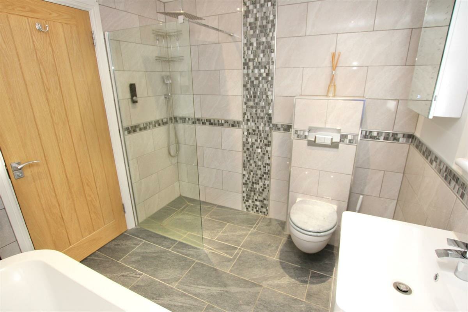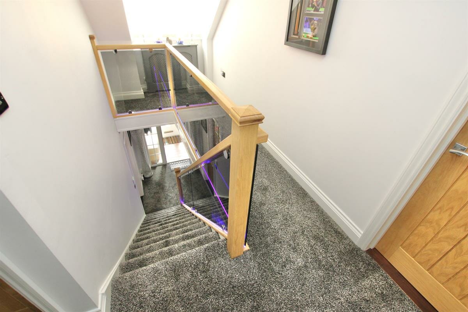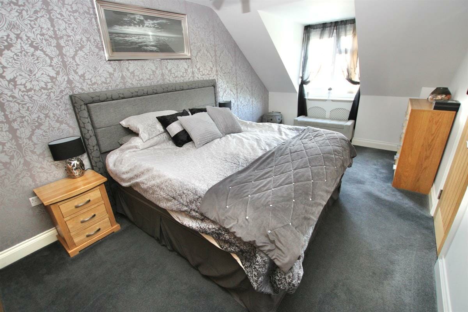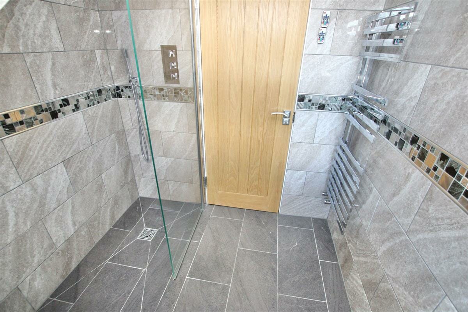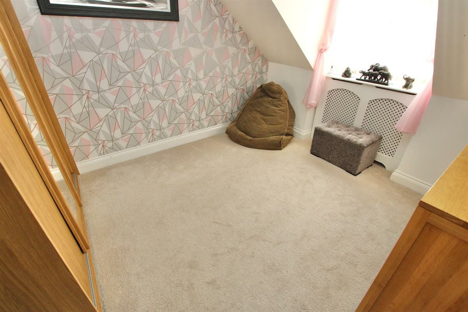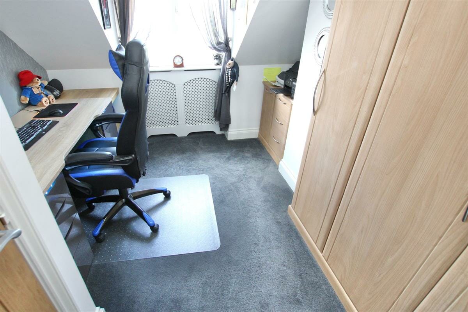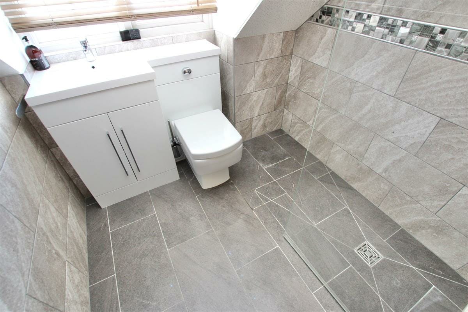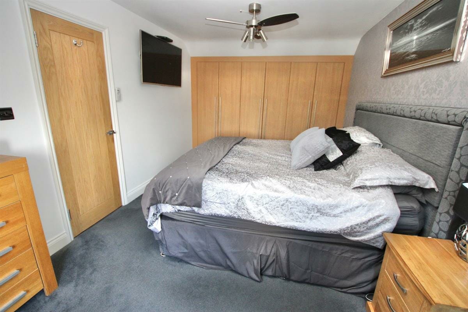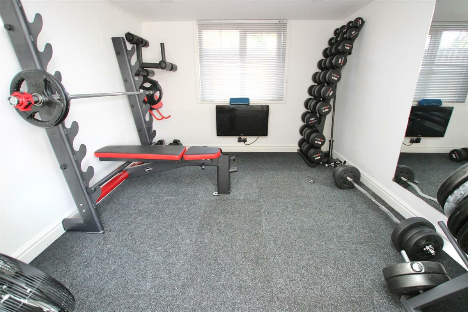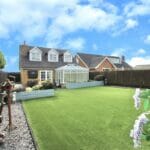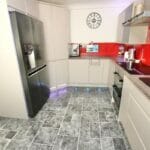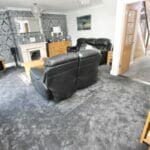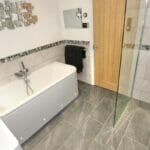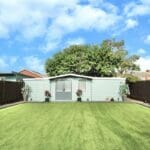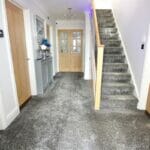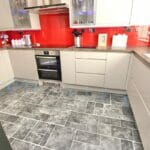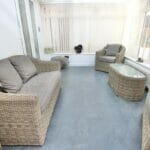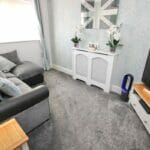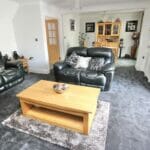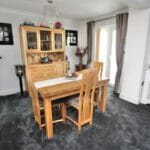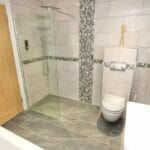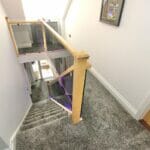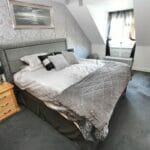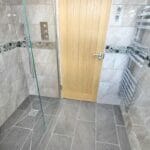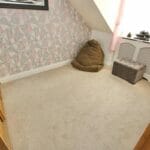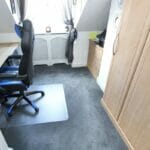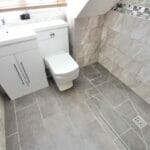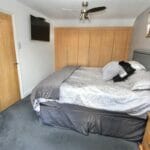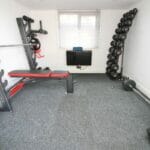Minster Road, Westgate-on-Sea
Property Features
- FOUR BEDROOM DETACHED HOUSE
- HIGH QUALITY KITCHEN AND UTILITY ROOM
- LARGE OUTBUILDING WITH OFFICE AND GYM
- LANDSCAPED SUNNY GARDEN WITH HOT TUB
- TWO FULL MODERN WETROOMS
- GATED FRONT WITH LARGE DRIVEWAY
- ALL THE MODERN BELLS AND WHISTLES
- POPULAR WESTGATE LOCATION
- CONSERVATORY AND UTILITY ROOM
Property Summary
Full Details
Be Quick to view this stunning four bedroom detached property which is ideally located in Westgate on Sea, within easy reach of the village centre, a good range of shops, bars and restaurants and there is plenty of countryside nearby with lovely views to the front. The property was only built and designed around twelve years ago and has been dramatically improved by the current owner, the house has loads of kerb appeal, large wrought iron gates at the front of the property and a block-paved driveway providing parking for at least four cars. Once inside, you will feel instantly at home, the property is immaculate and has a high quality modern interior with all the bells and whistles, this includes LED lighting and a built in Alexa with sound system. The kitchen has a full range of fitted wall and base units, integrated appliances and complimentary work surfaces, this includes LED lighting, a USA fridge/freezer and a full pantry cupboard with automatic light too, there is also a utility room, so you have a separate space for the washing and drying, helping to keep your home clutter free. The main living area is at the rear of the property and has been opened up in to one large room, there are lovely French doors opening onto the patio area and plenty of space for a family or couple for both dining and relaxing in front of the television. This leads onto a conservatory, another great living space to enjoy the views of the garden. The property has a full wet room downstairs, there is a four piece suite, with a double ended bath and a mirrored television set into the wall so you can chill out after a busy day, the shower cubicle is huge and all fittings are of the highest quality. There are four bedrooms in the property, one downstairs and three upstairs, there is also another wet room, upstairs with modern fittings and a huge walk in shower, perfect for modern life. Outside this property is fantastic too, the large paved patio is a great size for entertaining and has a hot tub sunk into the floor for easy access, again there is a TV and soundbar outside (subject to negotiation) so you can enjoy live sport whilst sitting in the tub. this whole area is lit up with LED lighting and is lovely at day or night, the rest of the garden has artificial grass with planted colourful raised beds, so it's a perfect place for relaxing in the warm Kentish sunshine. There is also the benefit of a massive outbuilding, which is fully insulated with both power and light, one part is a great lock up storage shed, there is also a fully equipped office space and a gym, this really has to be seen to be believed, there is access down both sides of the property too, with high quality bin stores to one side, helping to keep things neat and tidy, this property is immaculate and EARLY VIEWING HIGHLY RECOMMENDED.
Council Tax Band: D £2031.85
Tenure: Freehold
Hall
Kitchen w: 3.66m x l: 2.74m (w: 12' x l: 9' )
Bedroom 4 w: 3.66m x l: 2.13m (w: 12' x l: 7' )
Utility w: 2.13m x l: 1.22m (w: 7' x l: 4' )
Bathroom w: 2.44m x l: 2.13m (w: 8' x l: 7' )
Living room w: 5.18m x l: 4.57m (w: 17' x l: 15' )
Dining w: 3.35m x l: 2.44m (w: 11' x l: 8' )
FIRST FLOOR:
Bedroom 1 w: 5.18m x l: 3.05m (w: 17' x l: 10' )
Bedroom 2 w: 3.05m x l: 2.74m (w: 10' x l: 9' )
Bathroom w: 1.83m x l: 1.83m (w: 6' x l: 6' )
Bedroom 3 w: 3.05m x l: 2.74m (w: 10' x l: 9' )
Outside
Garden
Room 1 w: 3.66m x l: 2.44m (w: 12' x l: 8' )
Room 2 w: 3.66m x l: 2.44m (w: 12' x l: 8' )
Room 3 w: 2.74m x l: 2.44m (w: 9' x l: 8' )
