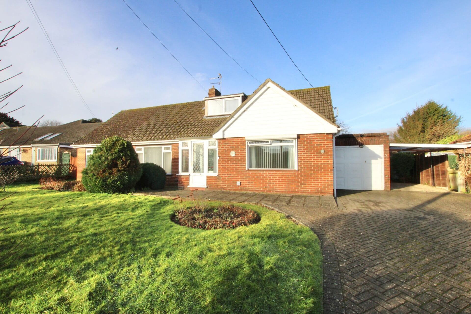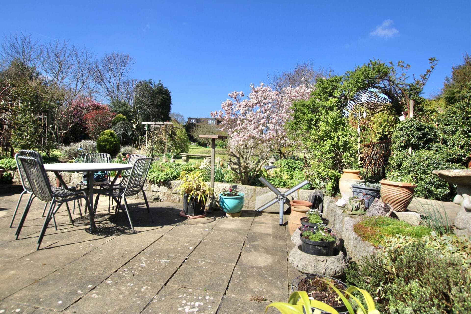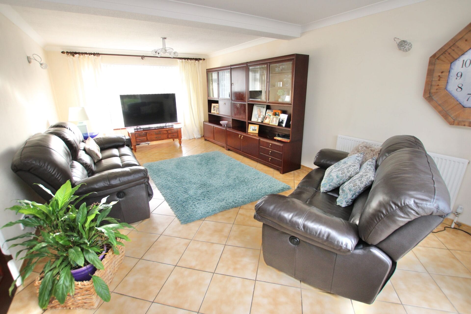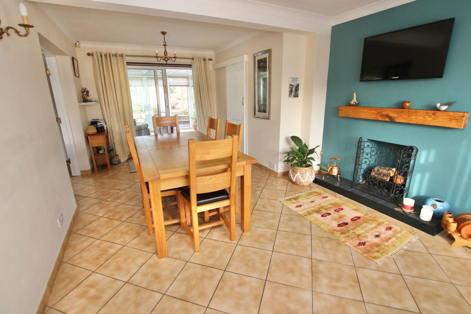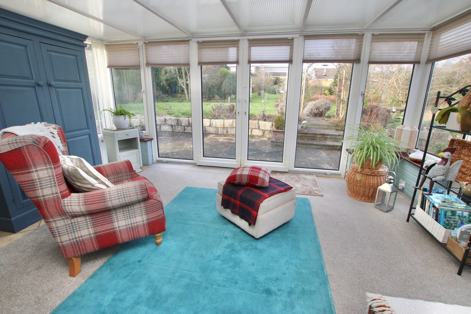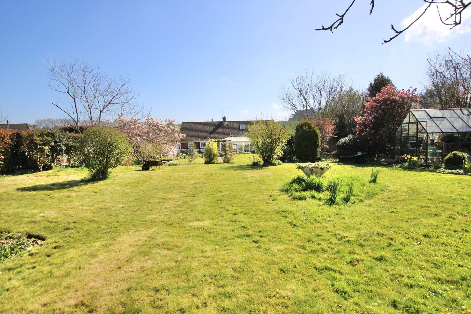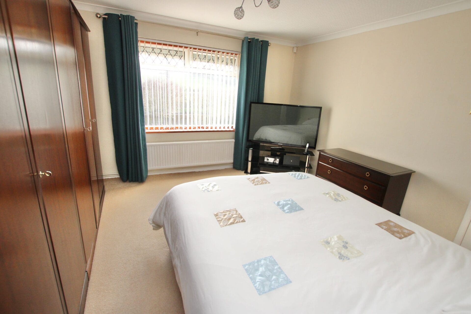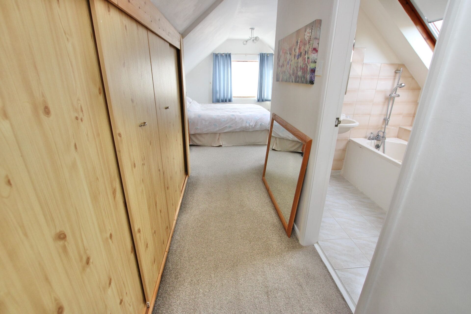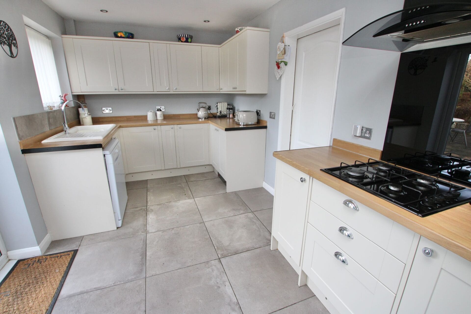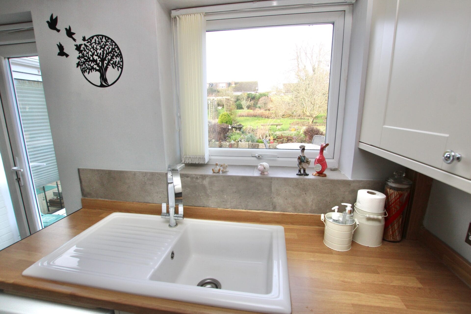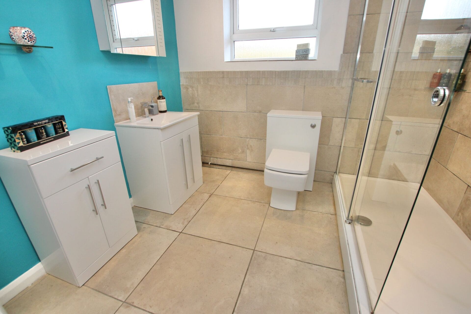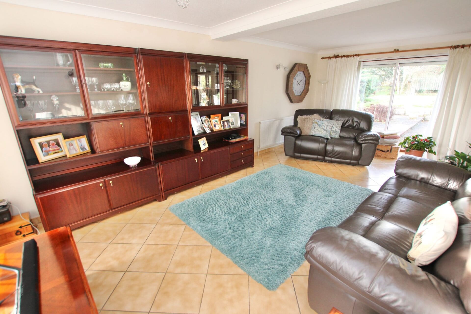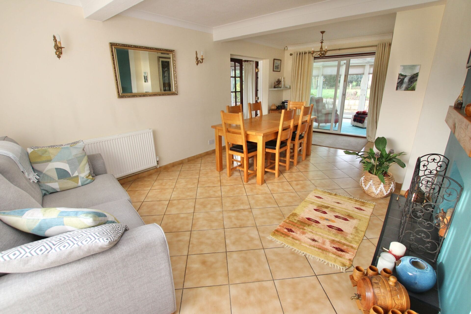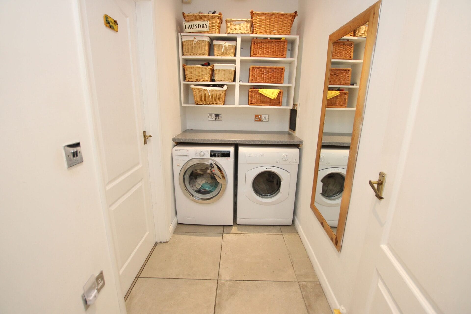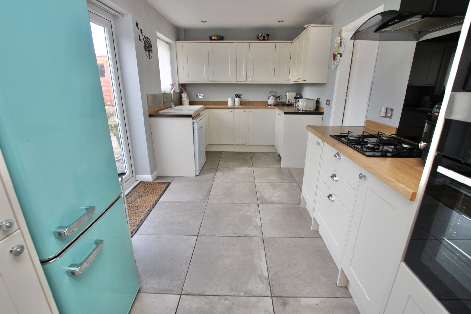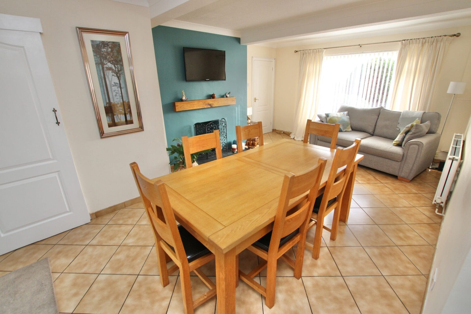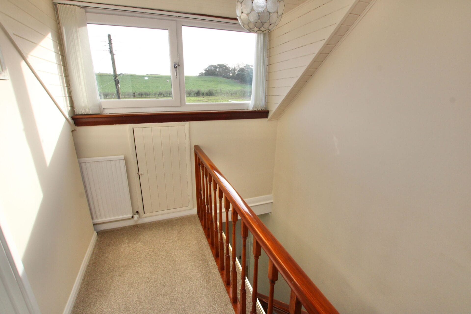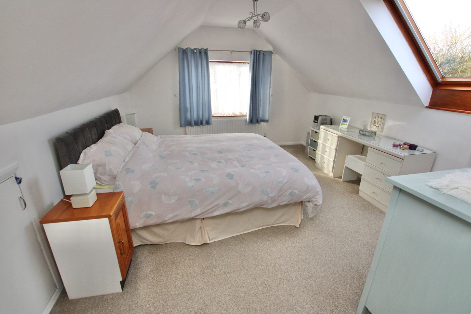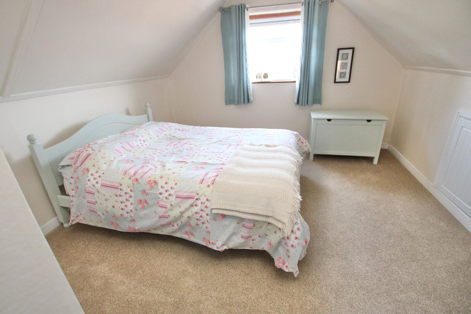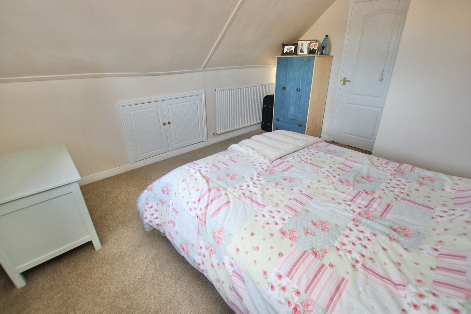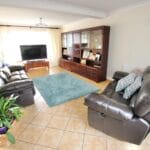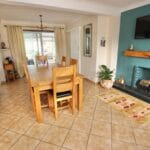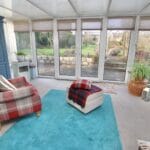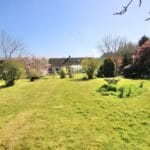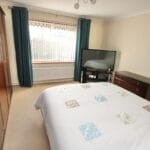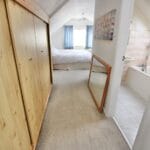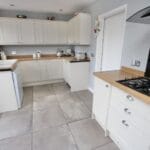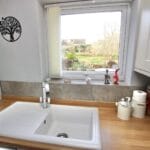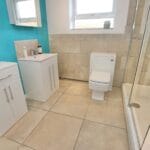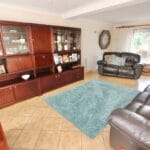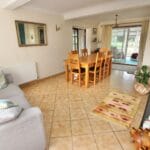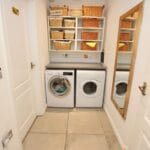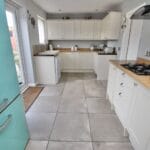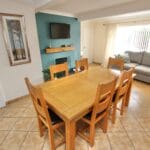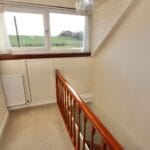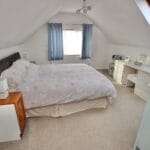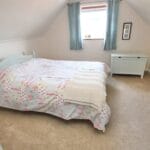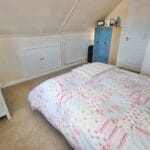Monkton Court Lane, Eythorne, Dover
Property Features
- LARGE DETACHED CHALET BUNGALOW
- HUGE PLOT 0.41 ACRES WITH MATURE GARDENS
- MODERN KITCHEN TO REAR WITH FRENCH DOORS
- GARAGE, CARPORT AND DRIVEWAY FOR 4/5 VEHICLES
- TWO LARGE LIVING AREAS & CONSERVATORY
- TWO BATHROOMS INCLUDING MODERN SHOWER ROOM
- POPULAR EYTHORNE VILLAGE LCATION
- LARGE HALLWAY AND UTILITY ROOM
Property Summary
Full Details
This Large Detached Chalet Bungalow is ideally located in the village of Eythorne in Kent, situated between Dover and Sandwich. The local area is well serviced with a great local shop and a good community, this also includes the local village pub and nearby primary school. There are plenty of good secondary schools within a short distance and a good range of supermarkets nearby. As soon as you pull up outside this property, you are sure to be impressed, the property has plenty of kerb appeal. There is a good sized front garden which includes a driveway for 4/5 vehicles, a garage and an additional carport too. You enter through a front porch and into a good sized hallway, the family/dining room leads off to the left and is a great space to congregate, this room is full of natural light, the large living room, conservatory and modern kitchen all lead off from here. The kitchen is well fitted with a good range of modern units and a range of appliances, it's at the rear of the property and has French Doors leading out onto the garden. There is also a seperate utility room for the washer and dryer and a luxury downstairs shower room. The two main living areas are a really good size and this property could easily suit a large family. The three bedrooms are all really good sized doubles, two are upstairs, this includes the master with an ensuite and dressing area, there is also a large double bedroom downstairs. The rear garden is absolutely huge and the whole plot is 0.41 Acres, there is an extensive patio with access to both sides of the property, the lawned area is substantial and there is a range of plants & shrubs with several outbuildings too, the lovely range of trees gives great privacy to the property and this would be a brilliant garden for children to enjoy. Viewing of this property is highly recommended
Council Tax Band: E
Tenure: Freehold
Parking options: Driveway, Garage
Garden details: Enclosed Garden, Front Garden, Private Garden, Rear Garden
Lobby w: 1.83m x l: 0.91m (w: 6' x l: 3' )
Hall w: 3.96m x l: 2.13m (w: 13' x l: 7' )
Bedroom 3 w: 3.96m x l: 3.96m (w: 13' x l: 13' )
Family w: 6.71m x l: 3.96m (w: 22' x l: 13' )
Living room w: 6.71m x l: 3.66m (w: 22' x l: 12' )
Conservatory w: 4.57m x l: 3.05m (w: 15' x l: 10' )
Kitchen w: 4.57m x l: 2.44m (w: 15' x l: 8' )
Utility w: 2.44m x l: 1.22m (w: 8' x l: 4' )
Shower w: 2.44m x l: 2.13m (w: 8' x l: 7' )
FIRST FLOOR:
Landing
Bedroom 1 w: 7.32m x l: 3.35m (w: 24' x l: 11' )
En-suite w: 2.44m x l: 1.83m (w: 8' x l: 6' )
WC w: 1.52m x l: 0.91m (w: 5' x l: 3' )
Bedroom 2 w: 3.96m x l: 3.35m (w: 13' x l: 11' )
Outside
Front Garden
DRIVEWAY FOR 4/5 VEHICLES, MATURE SHRUBS AND LAWNED FRONTAGE, WALLED WITH DOUBLE WOODEN GATES
Rear Garden
HUGE MATURE LAWNED REAR GARDEN WITH LARGE PATIO, VARIOUS OUTBUILDINGS AND SIDE ACCESS WITH DOUBLE WOODEN GATES, GATE TO OTHER SIDE WITH ACCESS TO CARPORT AND GARAGE
Garage w: 5.18m x l: 2.44m (w: 17' x l: 8' )
Garage
THIS IS A CARPORT 17'2 X 8'
