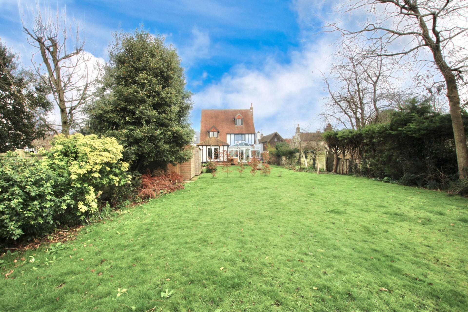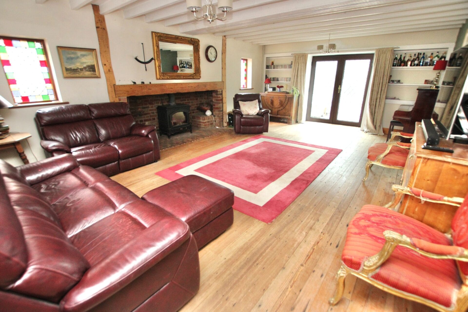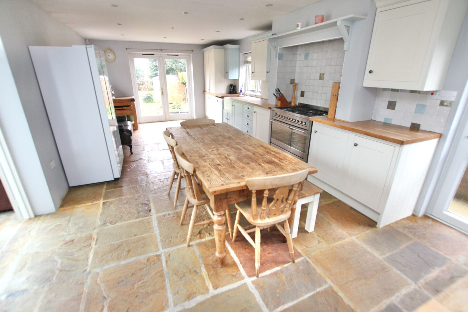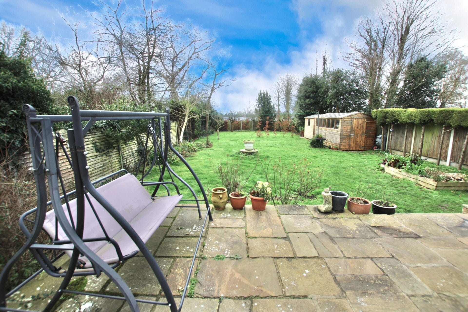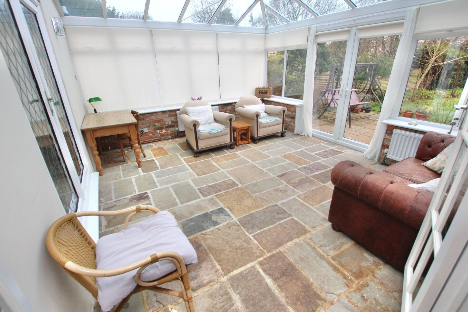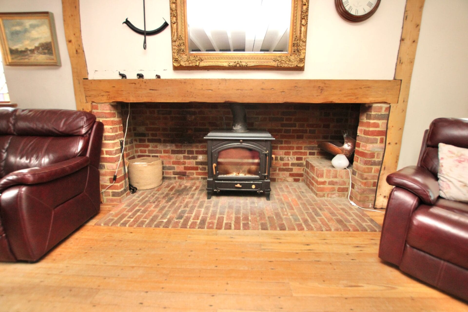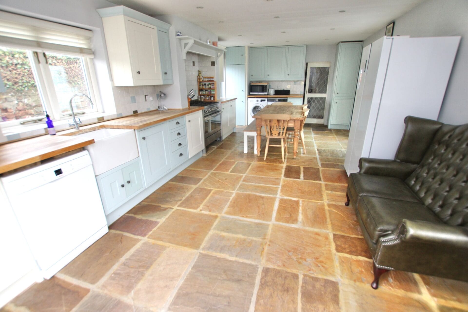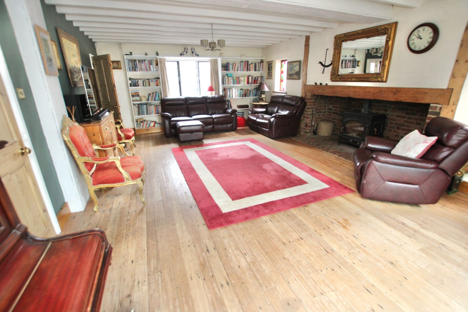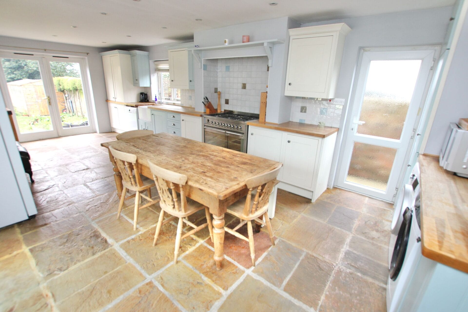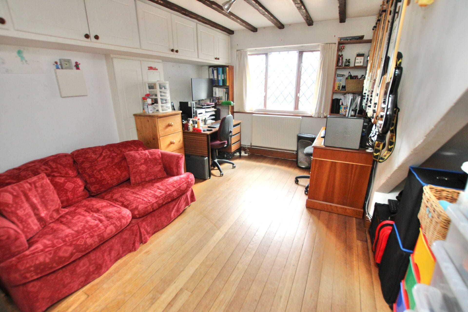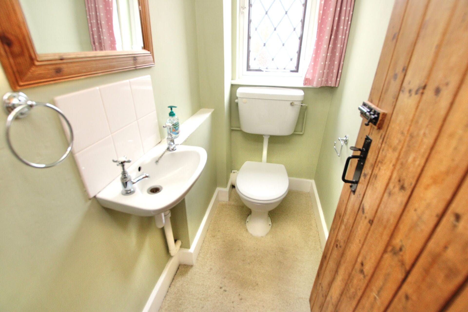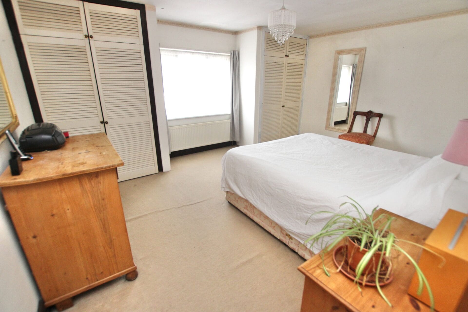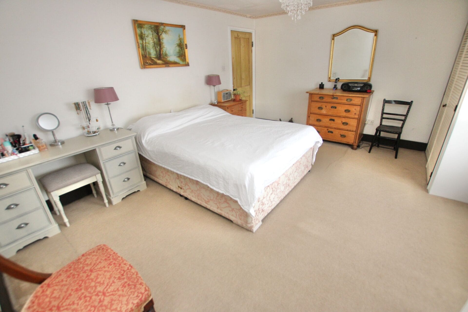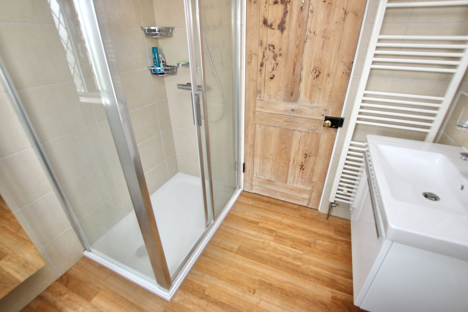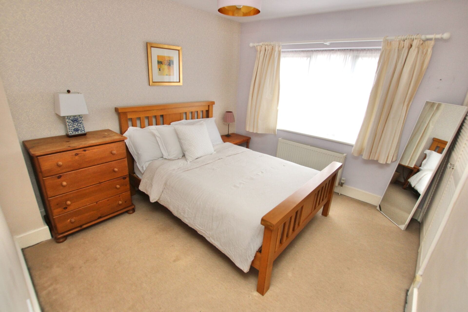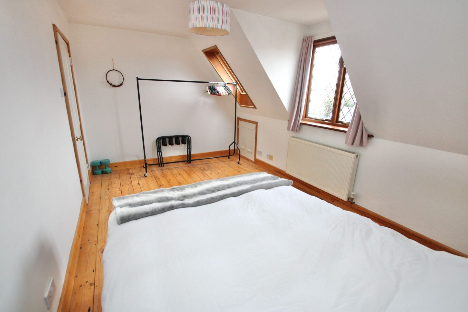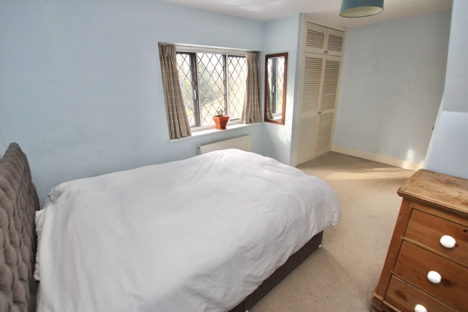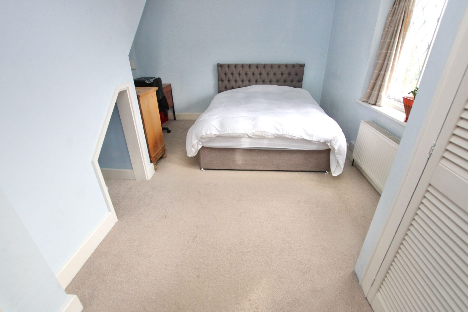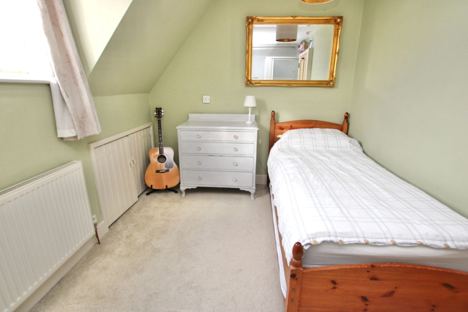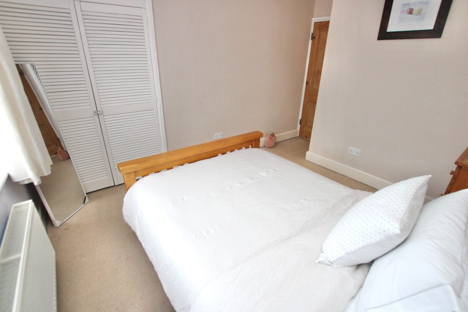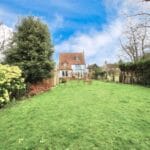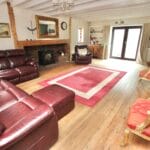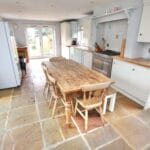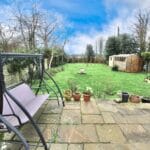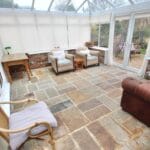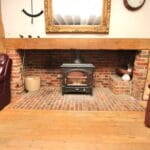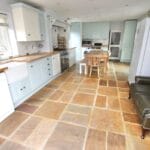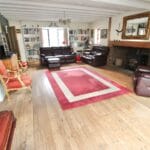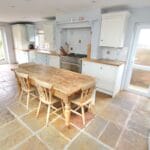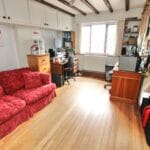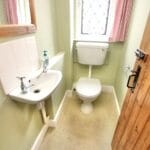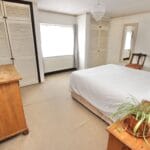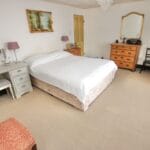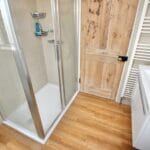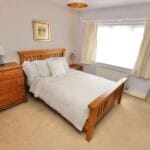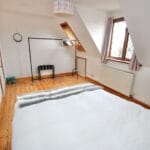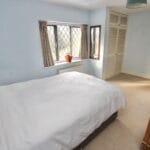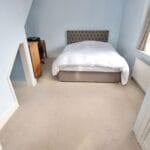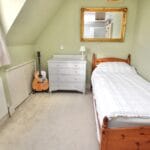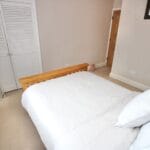Monkton Street, Monkton, Ramsgate
Property Features
- SIX BEDROOM DETACHED FAMILY HOUSE
- CHAIN FREE SALE AND READY TO MOVE INTO
- THREE RECEPTION AREAS & CONSERVATORY
- LARGE MATURE REAR GARDENS WITH 2 SHEDS
- LARGE FAMILY KITCHEN WITH RANGE COOKER
- HUGE LIVING ROOM WITH FIREPLACE AND BURNER
- SIX GOOD SIZED BEDROOMS & 2 BATHROOMS
- DRIVEWAY PARKING WITH WOODEN GATES
- POPULAR MONKTON VILLAGE LOCATION
Property Summary
Full Details
** NO CHAIN ** Saxby Cottage is a fantastic Six Bedroom Detached House which is ideally located in the popular Kentish Village of Monkton in Kent. This property really stands out from the crowd and is a wonderful family home, the location is perfect with plenty of amenities nearby, the village of Minster is within walking distance, there you will find a wide range of local shops, pubs and restaurants, there is also a train station and a supermarket. Slightly further away you will find the coast of Thanet and the Cathedral City of Canterbury, the property is also on a bus route and benefits from good motorway links.
As soon as you pull up outside this large property, you are sure to be impressed, the house has plenty of kerb appeal and a gravel driveway, providing parking for multiple vehicles, there are wooden gates too at the front which provide great security to the front boundary. As soon as you enter the property, you will feel instantly at home, there is a welcoming porch at the front, the perfect place for coats and shoes, you then go through a hallway and into the main living room, this room is huge and has a fabulous fireplace with a log burner, ideal for cosy nights in, there are double doors leading out into a large double glazed conservatory with a glass roof, which is a great addition to this wonderful property. Through another hallway and you will find a downstairs WC, a good sized study, which is perfect if you need to work from home and then through to a huge family kitchen, there is a tiled floor and high quality fitted wall and base units, these are complimented by wooden work surfaces, there is a butler sink inset into the worktops and a large range cooker too, there is plenty of space in the room for family dining and French Doors leading out to the patio, there are also doors into the conservatory from the kitchen. On the first floor of this fabulous home, there are four double bedrooms and a good sized shower room, on the top floor there are two more double bedrooms and a family bathroom. The property has loads of storage with fitted cupboards in most rooms and a huge eaves storage area on the top floor. Outside, this property, just keeps on giving, there is a huge mature rear garden with a large sunny patio, the vast lawned area has a great range of plants, shrubs and trees and is very private, there is also side access too. VIEWING OF THIS PROPERTY IS HIGHLY RECOMMENDED
Council Tax Band: F
Tenure: Freehold
Parking options: Off Street
Garden details: Private Garden
Lobby w: 2.13m x l: 2.13m (w: 7' x l: 7' )
Hall
Living room w: 7.32m x l: 4.57m (w: 24' x l: 15' )
Hall
Kitchen/diner w: 7.62m x l: 3.66m (w: 25' x l: 12' )
Conservatory w: 4.88m x l: 4.57m (w: 16' x l: 15' )
Study w: 4.57m x l: 2.74m (w: 15' x l: 9' )
WC w: 1.83m x l: 0.91m (w: 6' x l: 3' )
FIRST FLOOR:
Landing
Bedroom 1 w: 4.57m x l: 3.96m (w: 15' x l: 13' )
Bedroom 2 w: 4.57m x l: 3.35m (w: 15' x l: 11' )
Bedroom 3 w: 3.96m x l: 2.74m (w: 13' x l: 9' )
Bedroom 4 w: 3.66m x l: 2.44m (w: 12' x l: 8' )
Shower w: 2.13m x l: 1.83m (w: 7' x l: 6' )
SECOND FLOOR:
Landing
Bedroom 5 w: 4.57m x l: 2.74m (w: 15' x l: 9' )
Bedroom 6 w: 3.66m x l: 2.74m (w: 12' x l: 9' )
Bathroom w: 1.83m x l: 1.83m (w: 6' x l: 6' )
Outside
Front Garden
GRAVEL DRIVEWAY FOR MULTIPLE VEHICLES
Rear Garden
LARGE MATURE REAR GARDEN WITH TWO SHEDS AND PATIO
