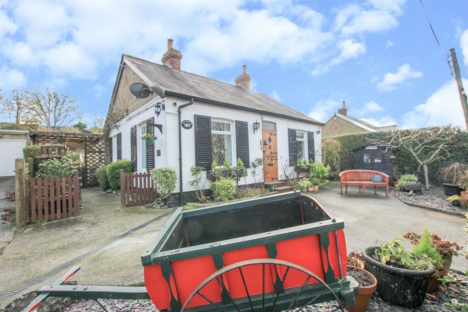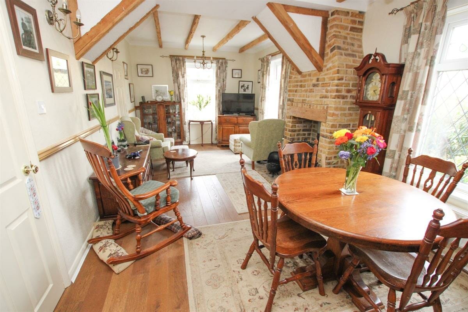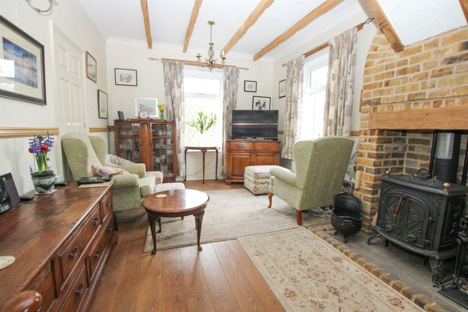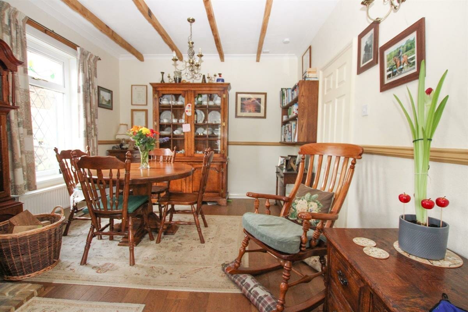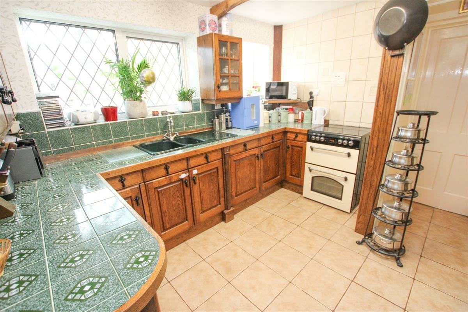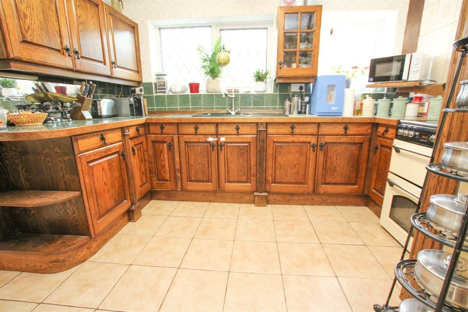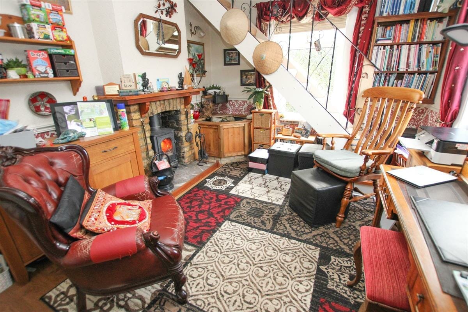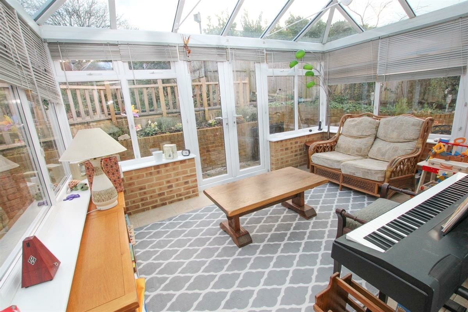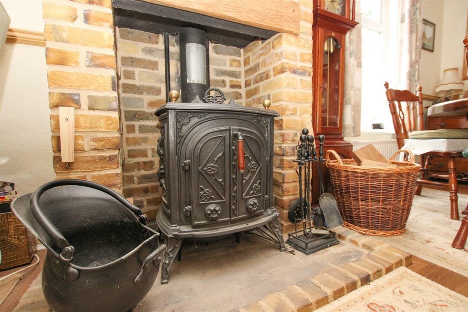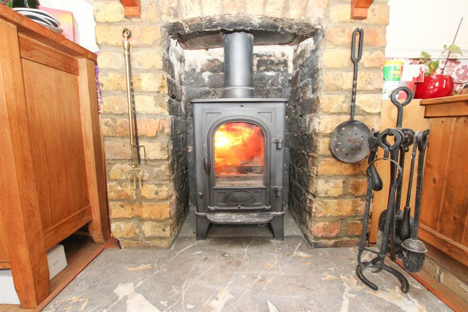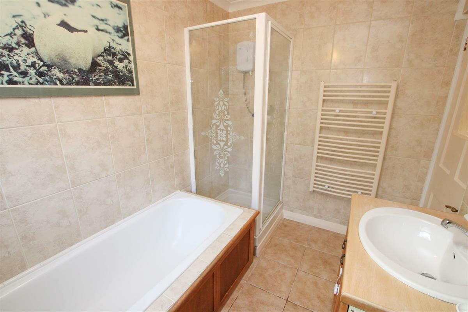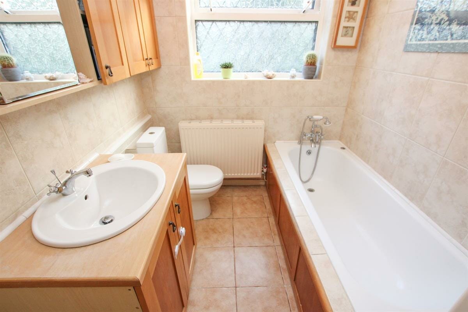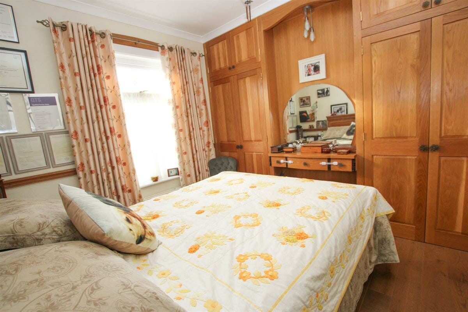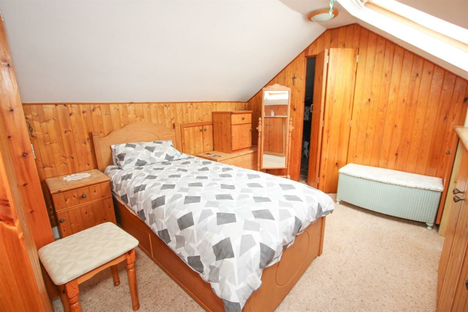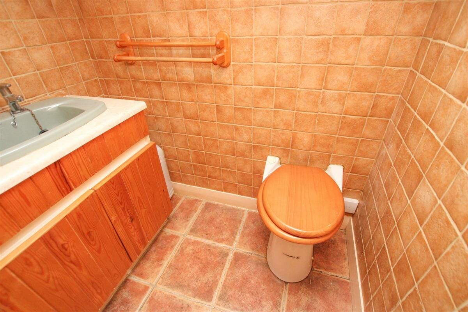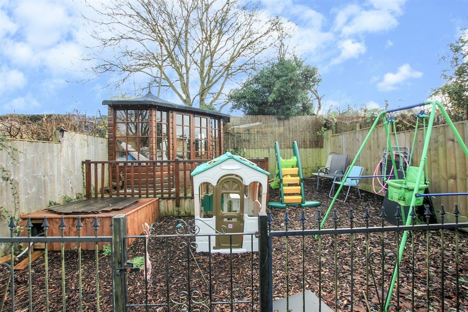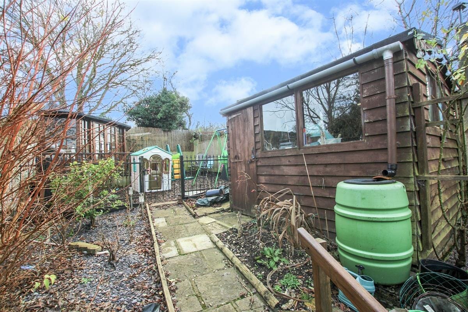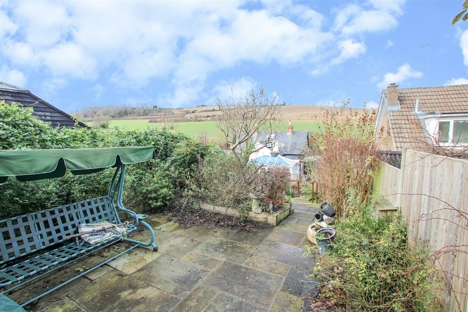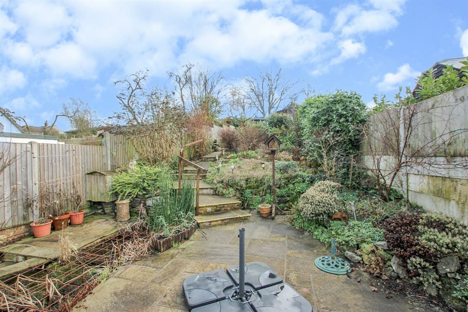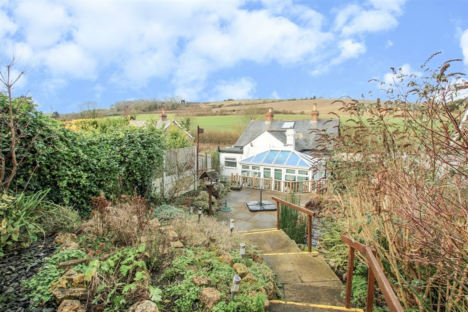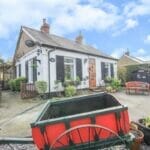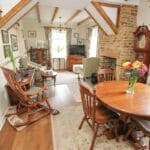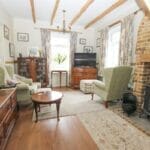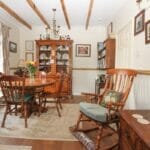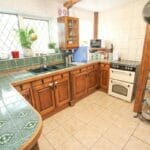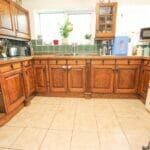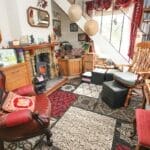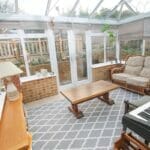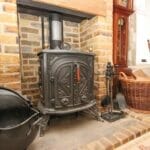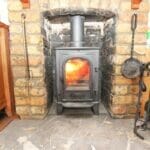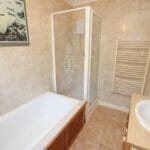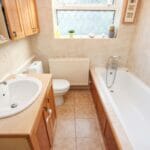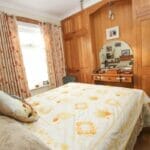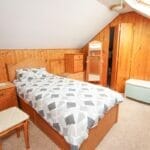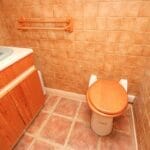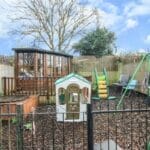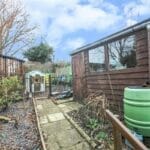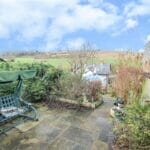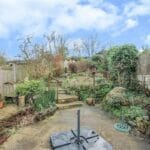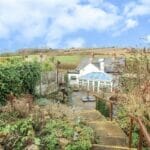Nailbourne Cottage, Alkham Valley Road, Alkham, Dover
Property Features
- LARGE MATURE GARDEN
- DETACHED COTTAGE
- DRIVEWAY PARKING
- LARGE CONSERVATORY
- FIREPLACE AND LOG BURNER
- ALKHAM VALLEY LOCATION
- TWO RECEPTION AREAS
- COUNTRYSIDE VIEWS
- EN-SUITE
Property Summary
Full Details
Nailbourne Cottage is a detached property, which is perfectly located in the Alkham Valley and benefits from lovely countryside views. This property has character and charm in abundance and is deceptively spacious inside. There is a large lounge/diner with beamed ceilings and a fireplace with a log burner, ideal for a cosy night in, there is also an additional reception room to the front of the property, this room has a log burner too. The kitchen is a great size and is well fitted with a range of units that suit the property perfectly, this leads out onto a good size utility room, so you can hide away the washing and ironing. The large UPVC conservatory to the rear of this lovely home, is a great addition and provides a useful extra living space or music room. There are two good sized bedrooms in this home, both have handmade fitted wardrobes and the upstairs room has an en-suite toilet and sink. There is also a well fitted four piece family bathroom complete with a seperate shower cubicle. Outside the property benefits from an in & out driveway which provides parking for 3 cars, and some useful outbuildings, which are ideal for storage. The rear garden is a great size and is landscaped with a variety of paved areas and a good range of plants and shrubs, a play area and a summerhouse. VIEWING HIGHLY RECOMMENDED
Lobby
Living room w: 4.29m x l: 3.35m (w: 14' 1" x l: 11' )
Lounge/diner w: 6.83m x l: 3.35m (w: 22' 5" x l: 11' )
Bedroom 1 w: 3.35m x l: 3.23m (w: 11' x l: 10' 7")
Kitchen w: 3.48m x l: 2.57m (w: 11' 5" x l: 8' 5")
Bathroom w: 2.57m x l: 2.03m (w: 8' 5" x l: 6' 8")
Utility w: 2.57m x l: 2.03m (w: 8' 5" x l: 6' 8")
Conservatory w: 4.42m x l: 3.1m (w: 14' 6" x l: 10' 2")
FIRST FLOOR:
Bedroom 2 w: 3.53m x l: 2.95m (w: 11' 7" x l: 9' 8")
En-suite
Outside
Garden
