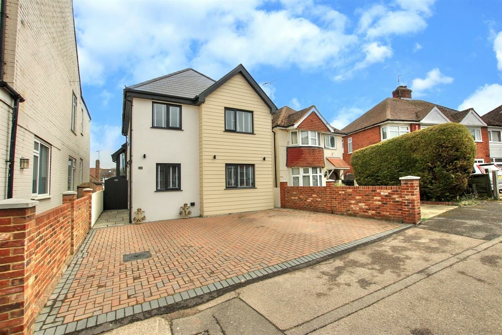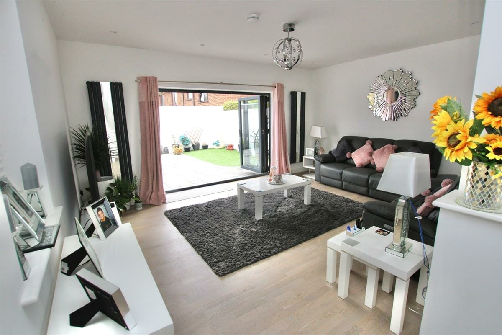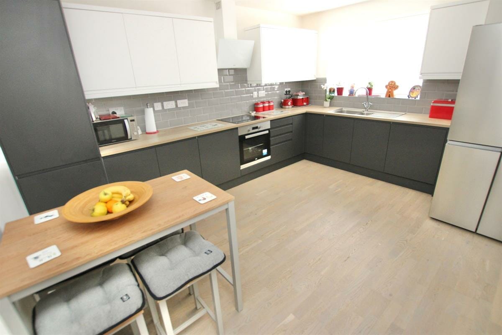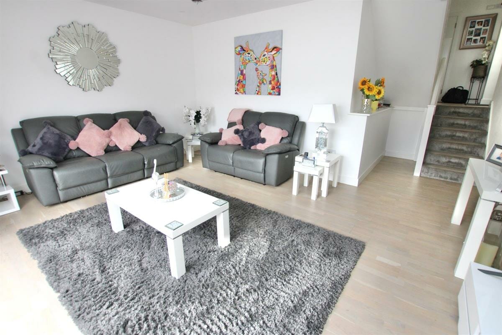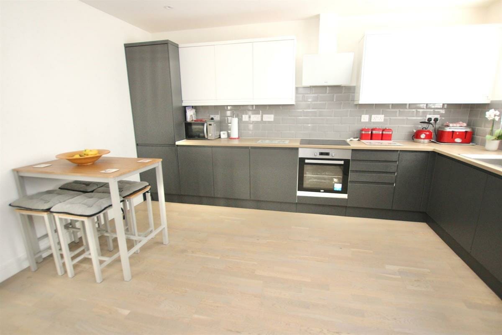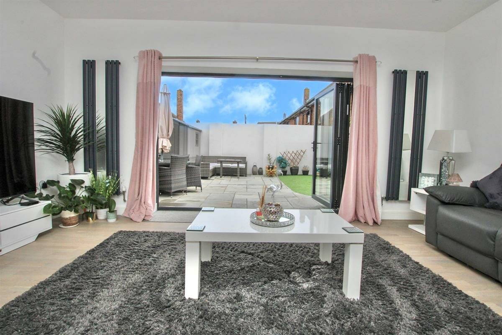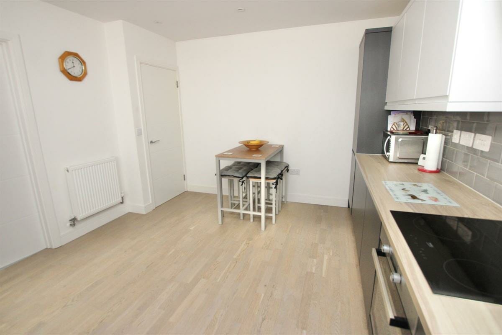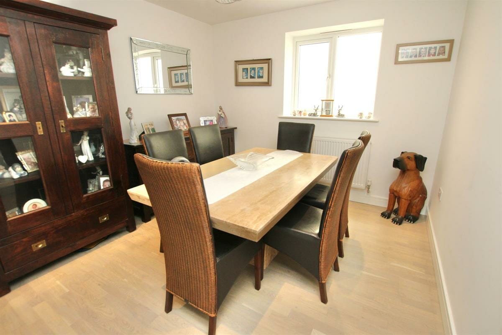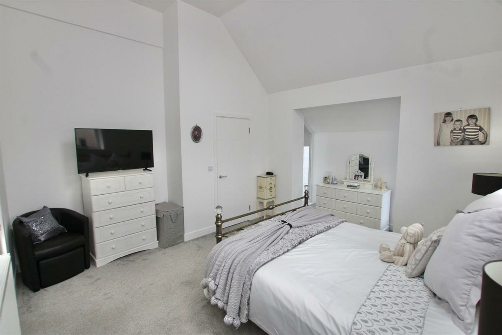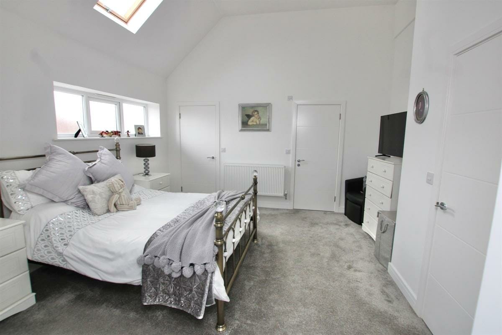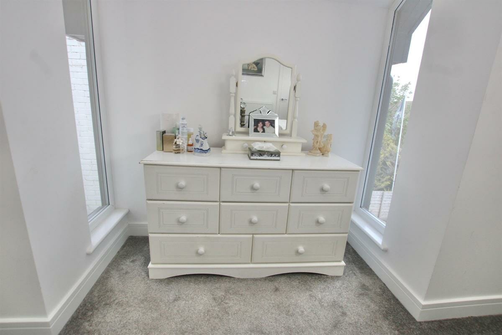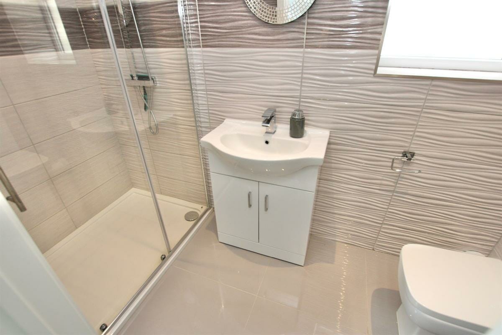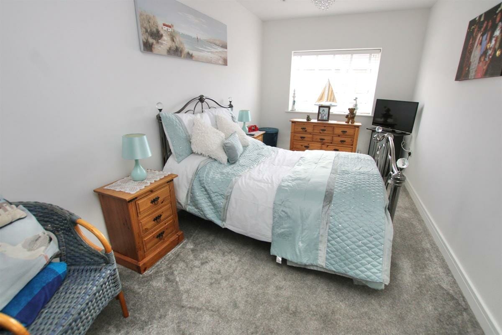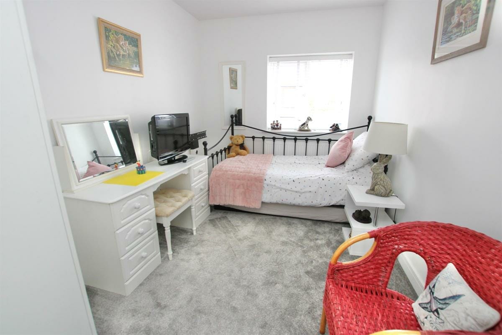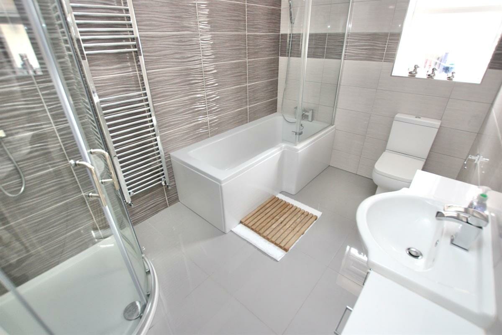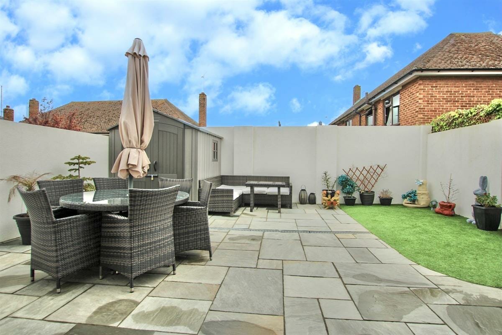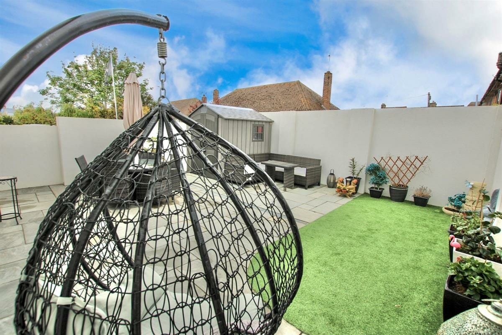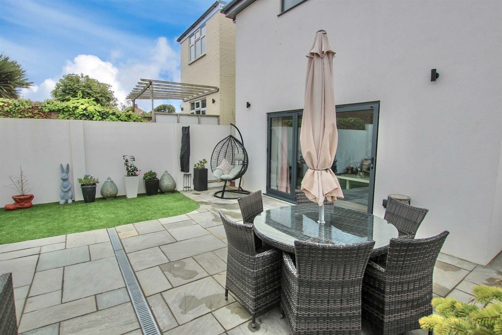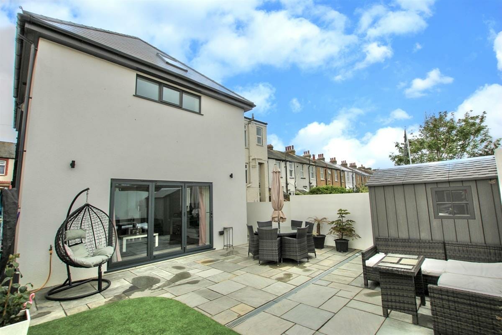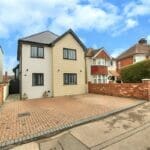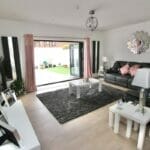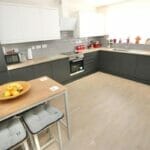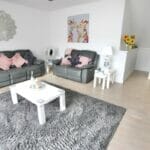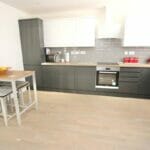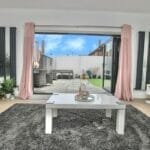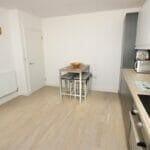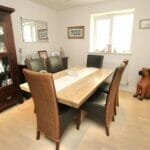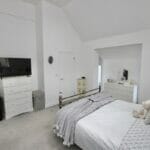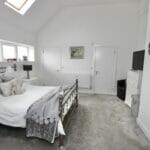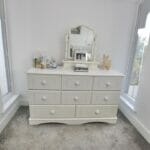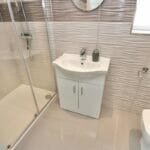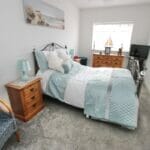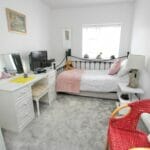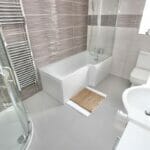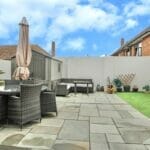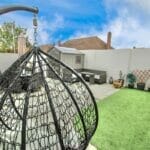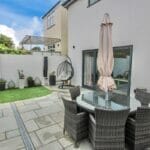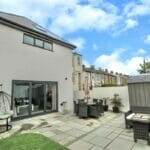Nash Court Gardens, Margate
Property Features
- THREE BEDROOM DETACHED HOUSE
- TWO RECEPTION AREAS
- BI-FOLD DOORS AND QUALITY INTERIOR
- MODERN HIGH QUALITY KITCHEN
- DOWNSTAIRS WC & UTILITY
- DRIVEWAY PARKING
- EN-SUITE TO MASTER BEDROOM
Property Summary
Full Details
Be Quick to View this Three Bedroom Detached House which has been built and designed to a very high standard. Ideally located in the seaside town of Margate and within easy reach of the town centre, seafront and Westwood Cross. This lovely home has plenty of space for a growing family and there are several good school nearby, making for a relaxing lifestyle.
As soon as you pull up outside, you will be greeted by the brick pillars at the front of the house and a block-paved driveway, providing parking for 2/3 cars, the house has plenty of kerb appeal and there is access to both sides.
As soon as you enter the hallway, you will feel instantly at home, there is loads of sunlight in this property and high ceilings, this gives a real feeling of space. The large kitchen/breakfast room has a full range of integrated appliances and well fitted wall and base units with complimentary work surfaces too, there is also a handy utility room leading off the kitchen. The second reception room is used as a dining room and would be great for dinner parties or sit down family meals. At the rear of the house is a large open plan living room with bi-fold doors opening out on to the landscaped garden. The downstairs is completed by a ground floor cloakroom.
Upstairs there are three double bedrooms, the master has a feature box bay window and skylight, as well as a walk in wardrobe and en-suite with double shower. The other two bedrooms are a great size and there is a four piece family bathroom for a little luxury.
Outside the garden has a patio and walled surround, there is a nice range of plants and shrubs as well as artificial grass for low maintenance, there is also a garden shed and a sitting area to soak up the warm Kentish Sun. VIEWING ADVISED
Tenure: Freehold
Hall
WC w: 1.83m x l: 0.91m (w: 6' x l: 3' )
Kitchen w: 4.27m x l: 3.35m (w: 14' x l: 11' )
Utility w: 1.83m x l: 1.52m (w: 6' x l: 5' )
Dining w: 3.05m x l: 3.05m (w: 10' x l: 10' )
Living room w: 5.18m x l: 5.18m (w: 17' x l: 17' )
FIRST FLOOR:
Landing
Bedroom 1 w: 4.88m x l: 4.57m (w: 16' x l: 15' )
En-suite w: 2.74m x l: 1.22m (w: 9' x l: 4' )
Bedroom 2 w: 5.18m x l: 2.44m (w: 17' x l: 8' )
Bedroom 3 w: 3.35m x l: 2.44m (w: 11' x l: 8' )
Bathroom w: 3.05m x l: 1.83m (w: 10' x l: 6' )
Outside
Garden
