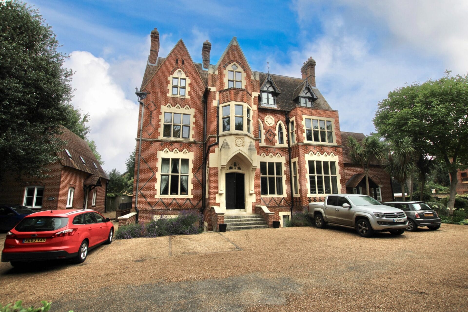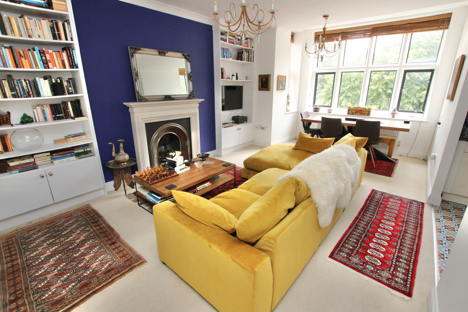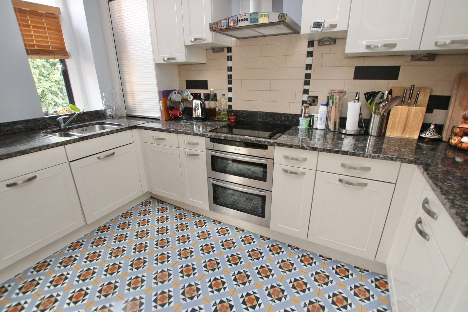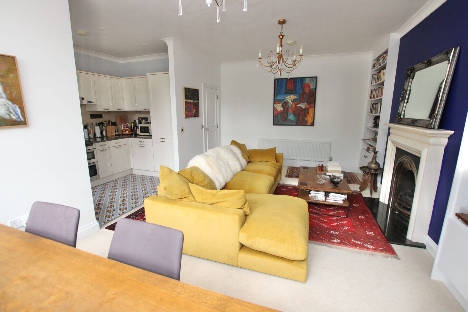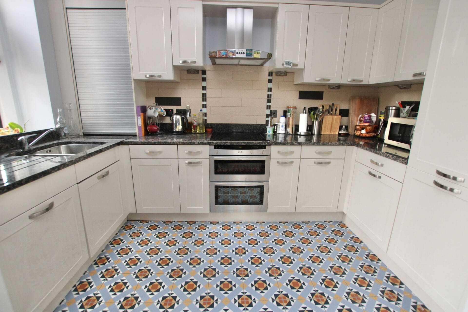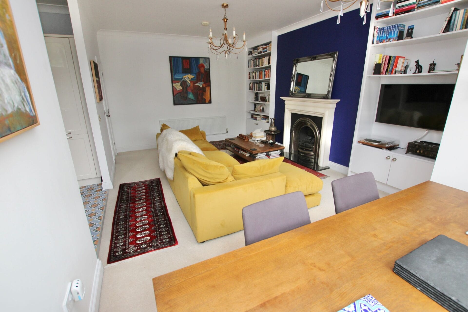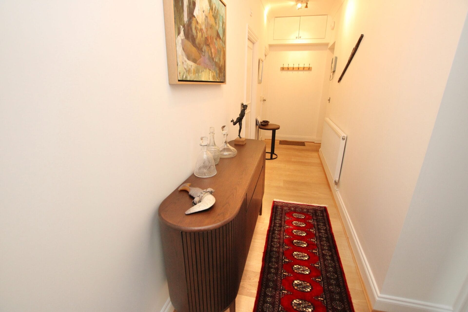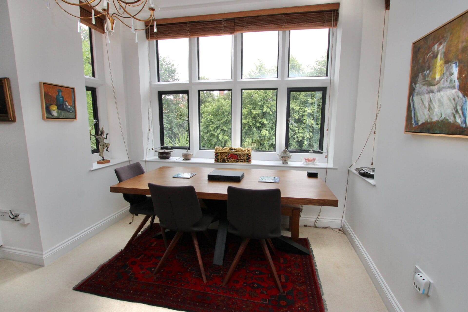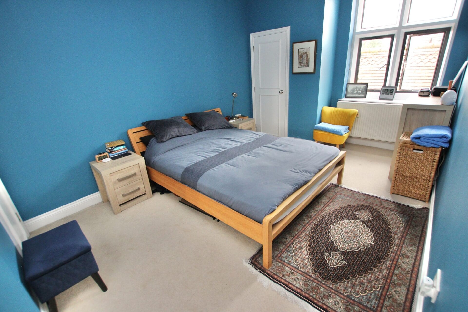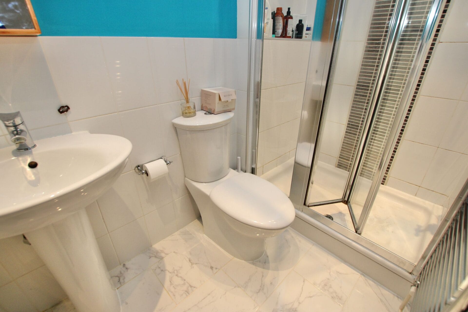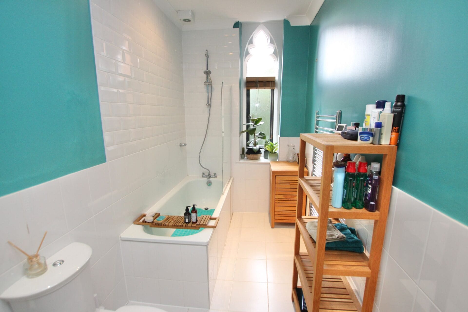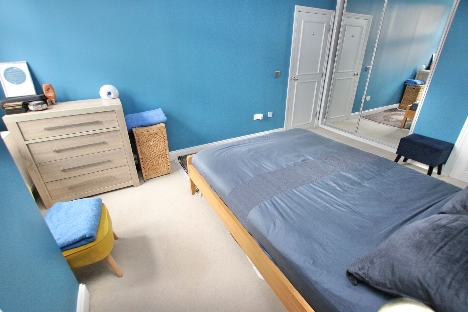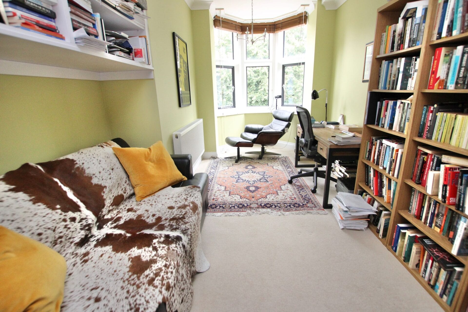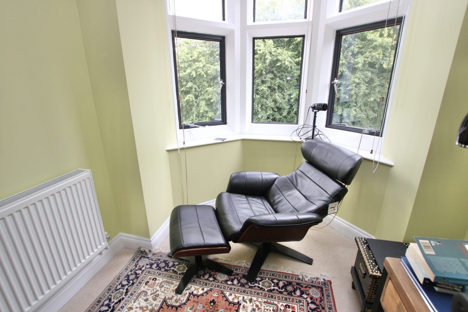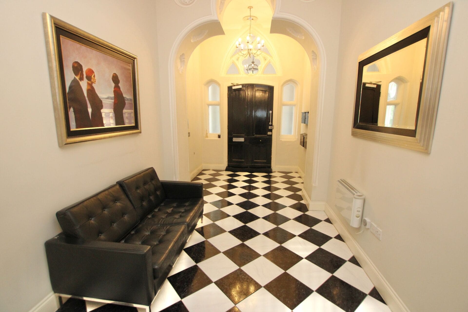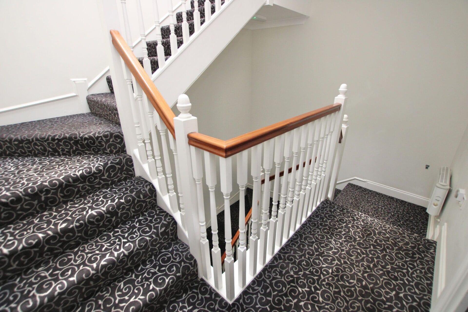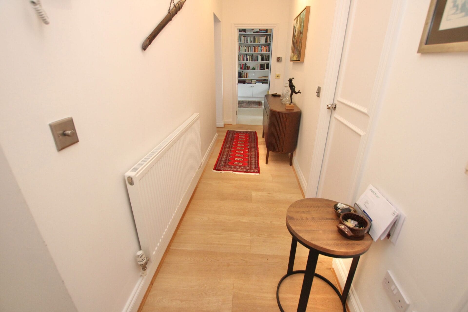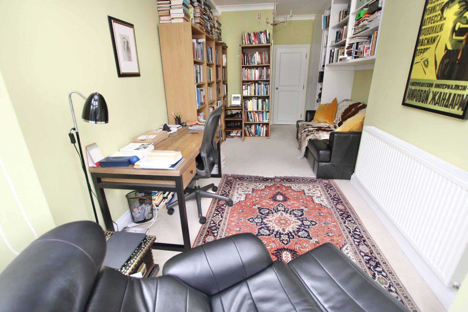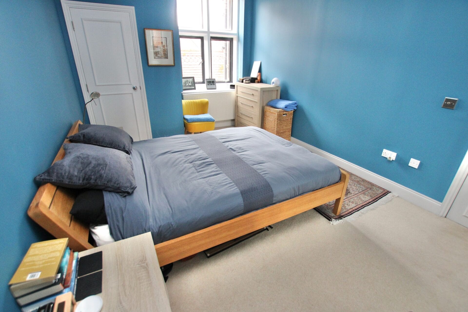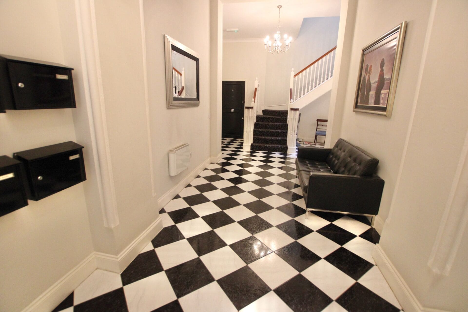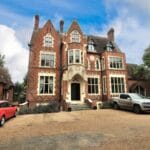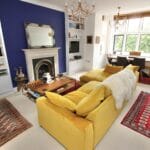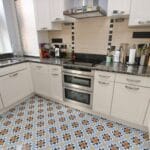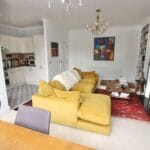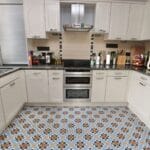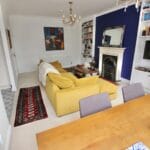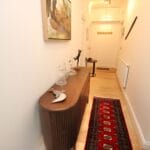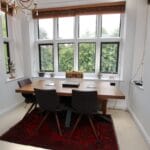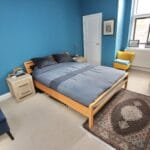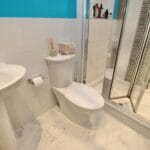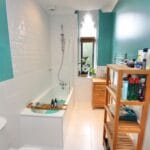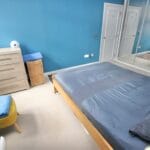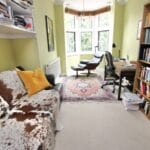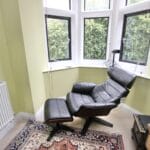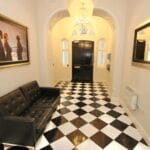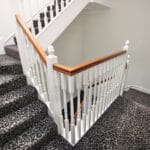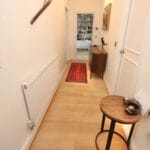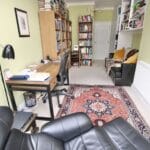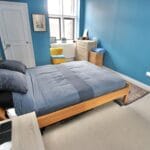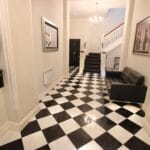New Dover Road, Canterbury
Property Features
- TWO BEDROOM FIRST FLOOR APARTMENT
- MODERN KITCHEN WITH INTEGRATED APPLIANCES
- BEAUTIFUL PERIOD BUILDING WITH CHARACTER
- POPULAR SOUTH CANTERBURY LOCATION
- OPEN PLAN LIVING/DINING/KITCHEN
- TWO DOUBLE BEDROOMS WITH FITTED ROBES
- FAMILY BATHROOM AND SEPERATE SHOWER ROOM
- ALLOCATED PARKING AND VISITORS
- LONG LEASE AND 1/9 SHARE OF FREEHOLD
Property Summary
Full Details
This Stunning First Floor Apartment is located in Luxmoore House on The Old Dover Road in South Canterbury, this beautiful period building is absolutely fabulous and really has an abundance of kerb appeal. The location is perfect for walking into the City Centre, it's only a short distance to a great range of shops, bars and restaurants, and of course the beautiful architecture that's on offer as well as the Marlow Theatre. The transport links are great too, with no less than two railway stations in the city, a large bus station serving most of Kent and it's very easy to get in your car and on the A2 from here. As soon as you pull up outside this home, you are sure to impressed, you cross the threshold through a stunning period door and into the communal halls, these are well decorated and have lots of character features. This apartment is on the first floor and is tastefully decorated inside. There is a large open plan, lounge/dining/kitchen, this room is full of natural light and has a large square bay window at the front, there is a feature fireplace and fitted cupboards with bookshelves too. The modern integrated kitchen is high end, it has granite surfaces and bespoke shaker style fitted units, there is also a feature tiled floor and a full range of appliances. There is a large hallway here with white walls and wooden floors, there are two large double bedrooms leading off here, one of them has an ensuite with large shower cubicle and they both have fitted wardrobes and cupboards. The family bathroom is stunning with its feature church style window and three piece modern white suite. Outside there is allocated parking for one car and two visitors spaces as well. Additional benefits include a 1/9 share of freehold so you can have a positive effect on the future of the building and all the residents are friendly and like minded. VIEWING IS HIGHLY RECOMMENDED
Council Tax Band: E
Tenure: Share of Freehold
Ground Rent: £0 per year
Service Charge: £155.62 per month
Parking options: Off Street
Entrance hall w: 5.18m x l: 1.22m (w: 17' x l: 4' )
Bedroom 2 w: 6.4m x l: 2.74m (w: 21' x l: 9' )
En-suite w: 2.13m x l: 1.22m (w: 7' x l: 4' )
Bathroom w: 3.35m x l: 1.52m (w: 11' x l: 5' )
Bedroom 1 w: 4.88m x l: 3.05m (w: 16' x l: 10' )
Lounge/diner w: 6.4m x l: 3.66m (w: 21' x l: 12' )
Kitchen w: 3.35m x l: 1.83m (w: 11' x l: 6' )
