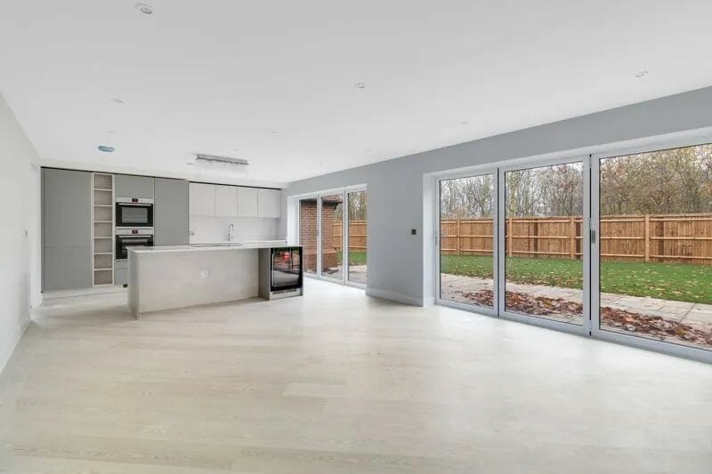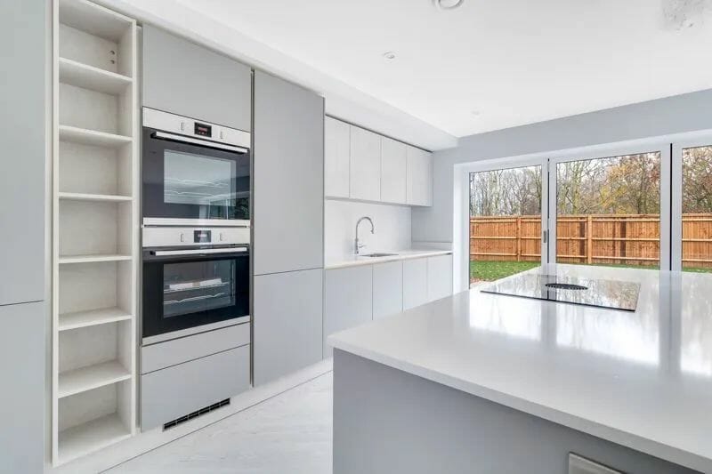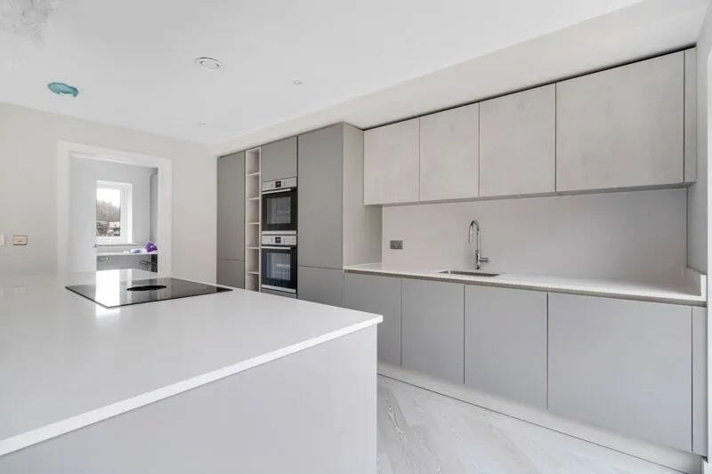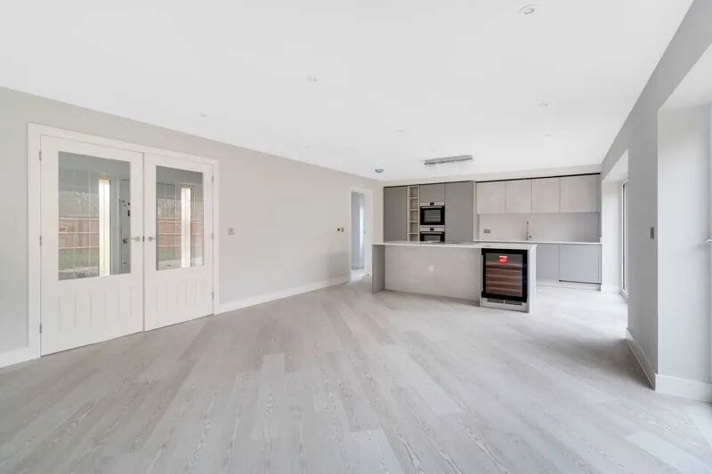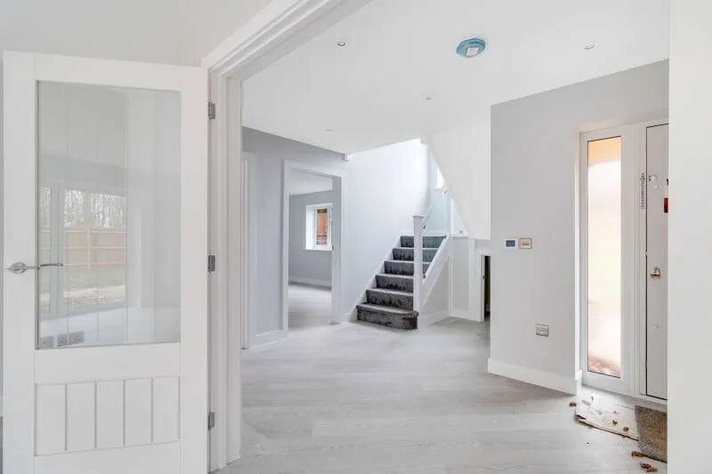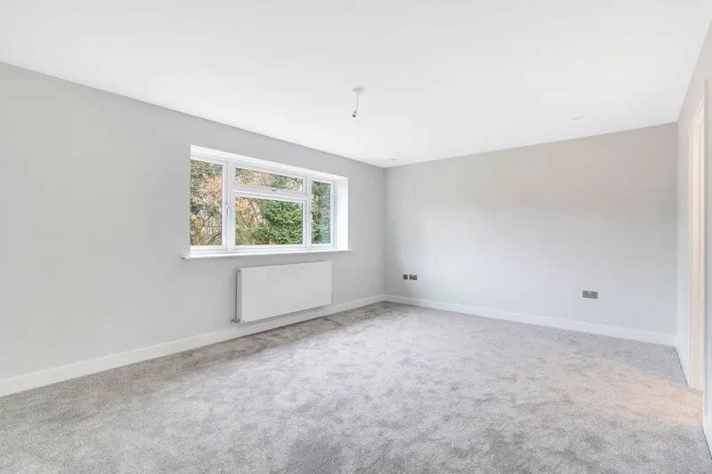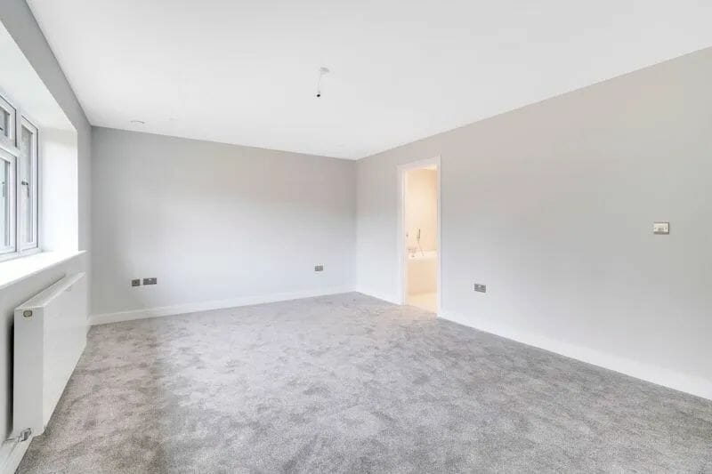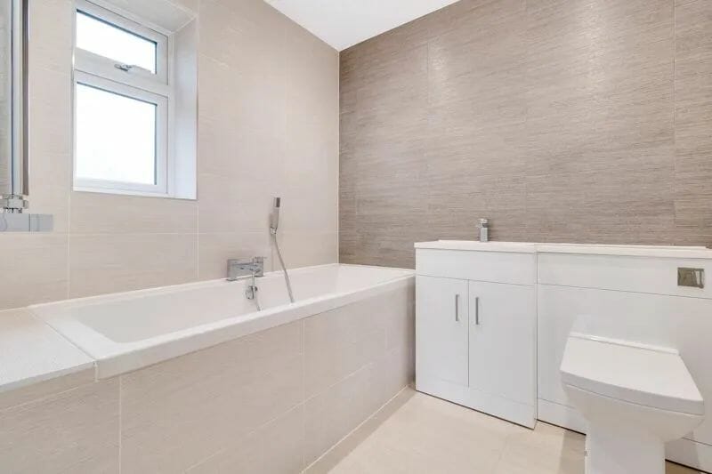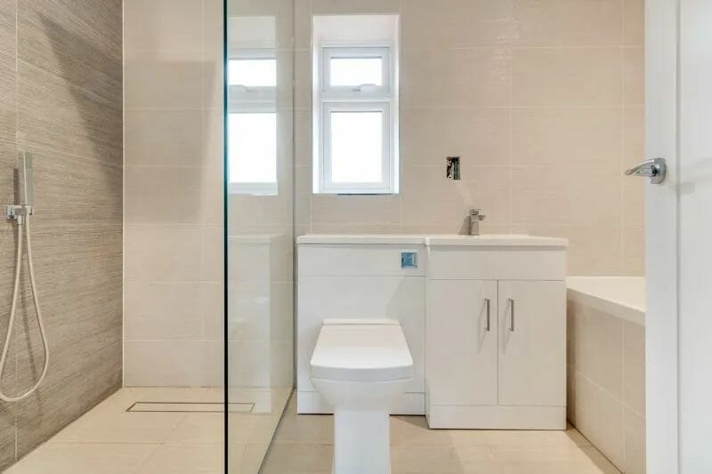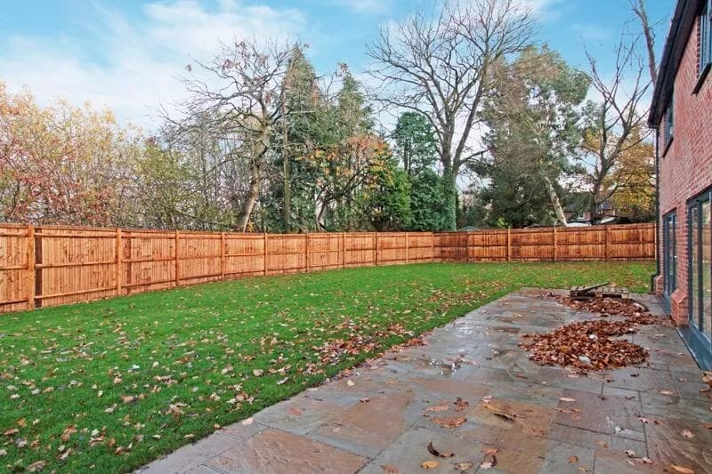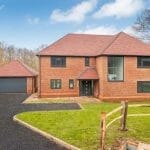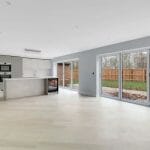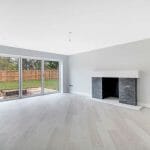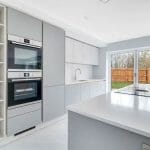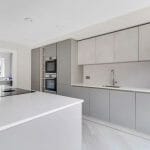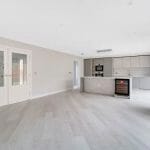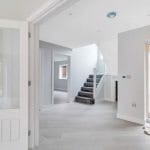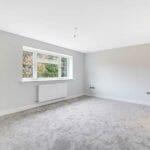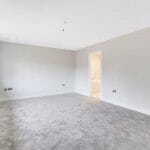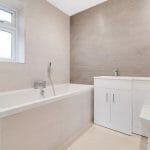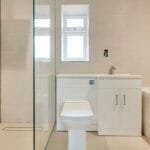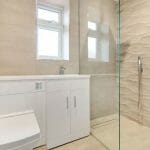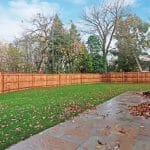Oak Gardens, Blue Bell Hill, Chatham
Property Features
- FIVE BEDROOM DETACHED HOUSE
- THREE RECEPTION ROOMS
- PRIVATE GATED DEVELOPMENT
- THREE EN-SUITES
- DOUBLE GARAGE AND PARKING
- BRAND NEW LUXURY HOME
- SUNNY REAR GARDEN
- DOWNSTAIRS WC & UTILITY
- VIEWING HIGHLY RECOMMENDED
Property Summary
Full Details
Behind the magnificent exterior, this home offers a design aimed directly at modern family life. Combining the modern high-tech kitchen with the dining room creates a vibrant open plan space, which forms the heart of the home. Fitted to the highest standard, with a modern hi-tech kitchen which comes with premium integrated appliances including Bora hob, 2 ovens and a wine cooler, it has space to spare for even the largest of families. The double width bi-fold patio doors adorning both the kitchen/diner and lounge, bring the outside in, with a wall of glass flooding the downstairs rooms with light all year round. The ground floor also features Karndean flooring throughout, a separate lounge, utility room and downstairs cloaks. The huge window over the staircase and landing again floods the house with natural light as you ascend to the five bedrooms above, all doubles and 3 with ensuite, and a family bathroom. Additionally the property is situated in a private gated development and comes with a separate double garage. Book your viewing today and see for yourself how smart planning can make the most of every inch in your home.
Tenure: Freehold
Entrance hall
Living room w: 5.97m x l: 4.7m (w: 19' 7" x l: 15' 5")
Family w: 4.7m x l: 3.71m (w: 15' 5" x l: 12' 2")
Kitchen/diner w: 8.81m x l: 4.6m (w: 28' 11" x l: 15' 1")
Utility w: 3.25m x l: 2.11m (w: 10' 8" x l: 6' 11")
WC
Landing
Bedroom 1 w: 5.72m x l: 3.81m (w: 18' 9" x l: 12' 6")
En-suite w: 2.21m x l: 2.16m (w: 7' 3" x l: 7' 1")
Bedroom 2 w: 4.5m x l: 3.35m (w: 14' 9" x l: 11' )
En-suite w: 2.29m x l: 2.16m (w: 7' 6" x l: 7' 1")
Bedroom 3 w: 3.81m x l: 3.35m (w: 12' 6" x l: 11' )
En-suite w: 2.31m x l: 1.52m (w: 7' 7" x l: 5' )
Bedroom 4 w: 3.84m x l: 2.9m (w: 12' 7" x l: 9' 6")
Bedroom 5 w: 3.81m x l: 2.74m (w: 12' 6" x l: 9' )
Bathroom w: 2.74m x l: 1.91m (w: 9' x l: 6' 3")
Outside
Garage w: 5.64m x l: 5.54m (w: 18' 6" x l: 18' 2")
DOUBLE DETACHED GARAGE
Garden
Large Lawned Family Garden and Patio

