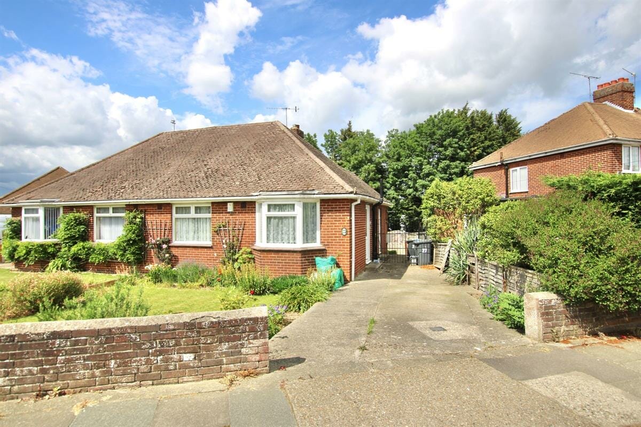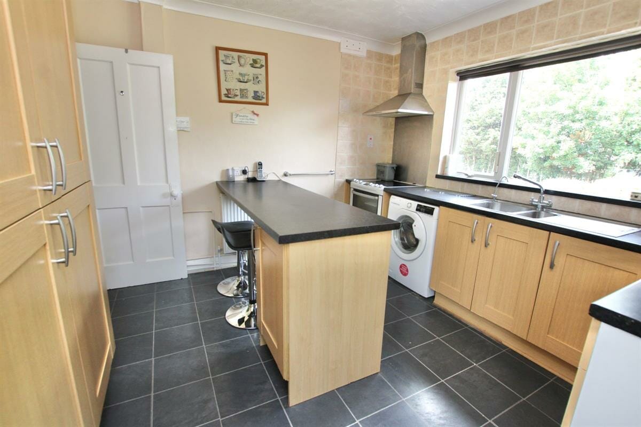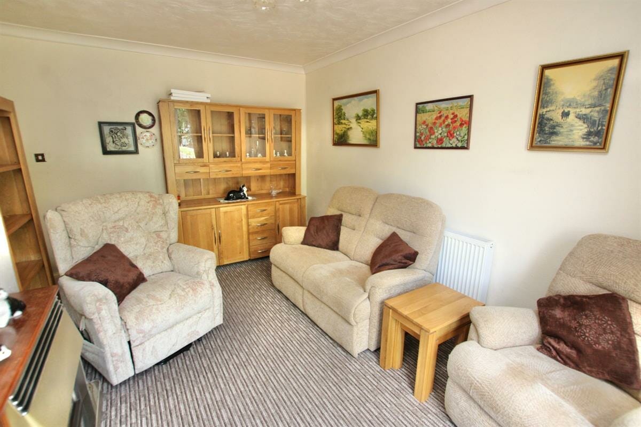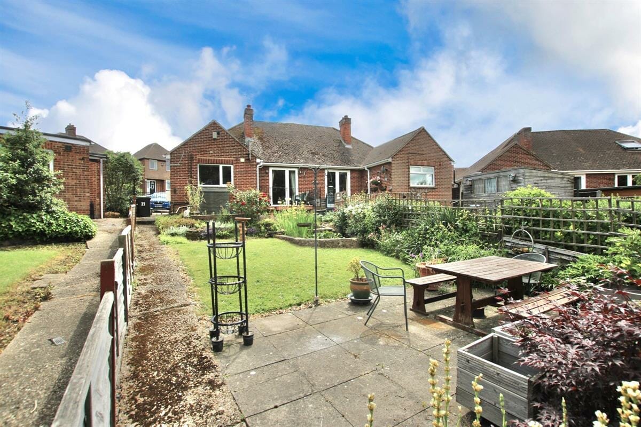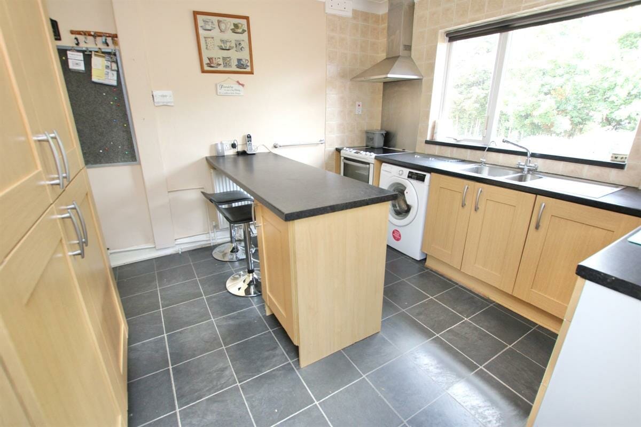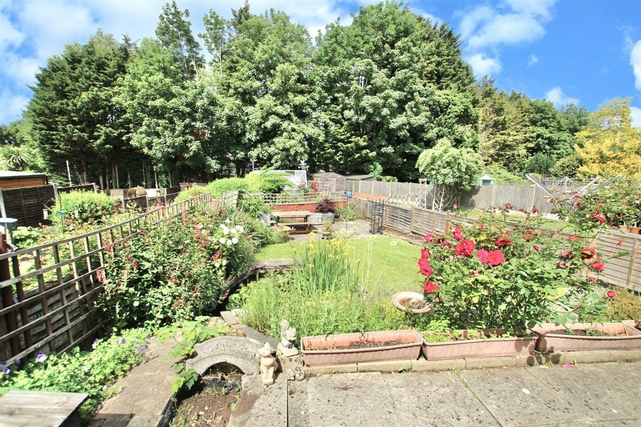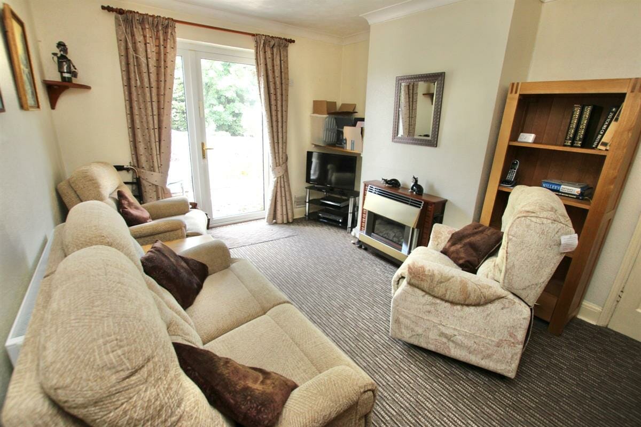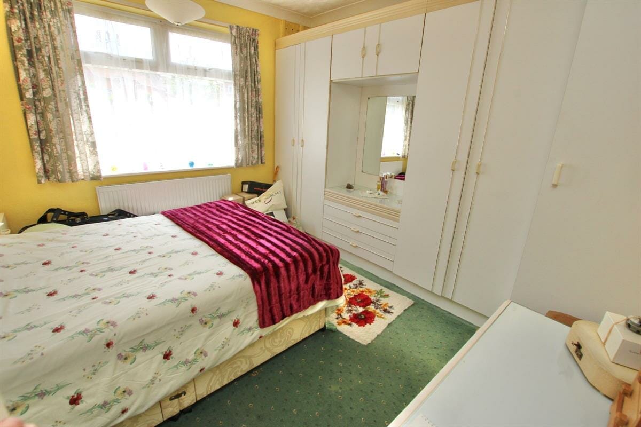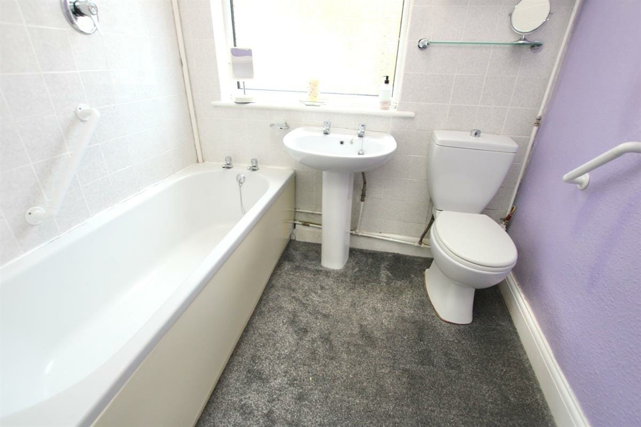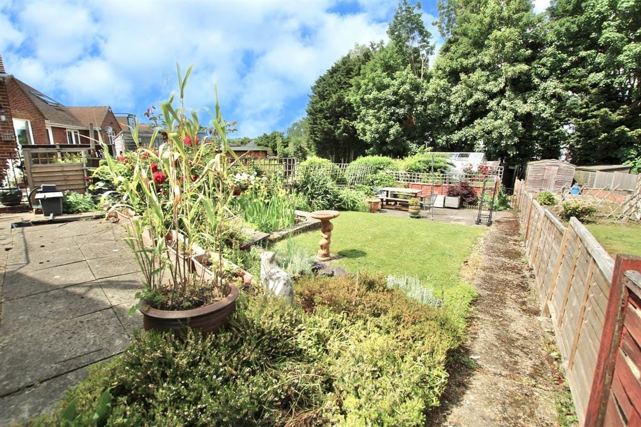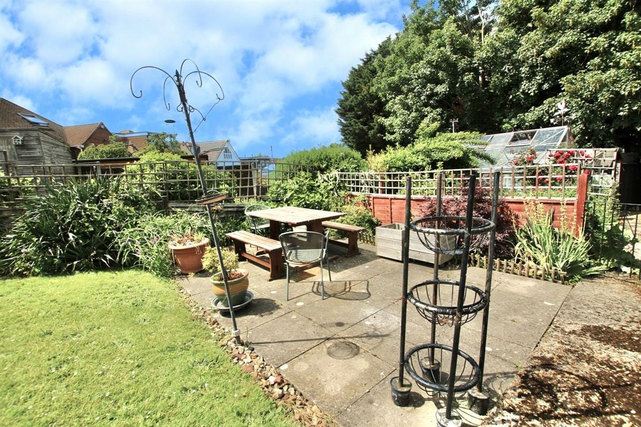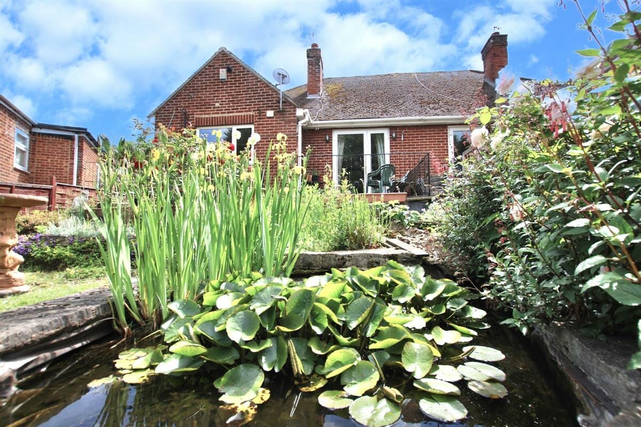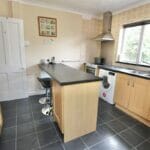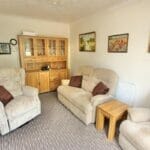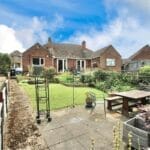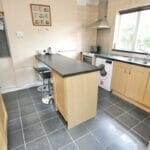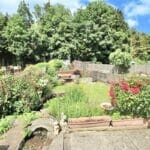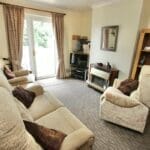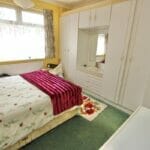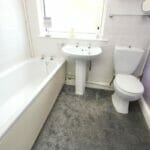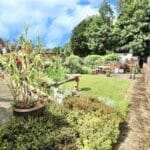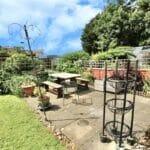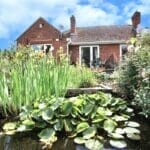Old Park Avenue, Canterbury
Property Features
- TWO BEDROOM SEMI-DETACHED BUNGALOW
- DRIVEWAY PARKING FOR 2 CARS
- KITCHEN/BREAKFAST ROOM
- LARGE MATURE SUNNY REAR GARDEN
- NO CHAIN
- POPULAR AREA IN CANTERBURY
Property Summary
Full Details
Offered for sale with NO CHAIN is this Two Bedroom Semi-Detached Bungalow, the property is ideally located in Canterbury, within a short walk of several local shops and supermarkets, ideal for day to day life, there is also easy access to local bus services too. This property has plenty of kerb appeal and there is a large front garden with a driveway providing parking for 2 cars. Once inside, you will not be disappointed, the bungalow has a good sized modern kitchen/breakfast room at the rear overlooking the garden, there is also a cosy living room with a fireplace which is neutrally decorated and ready for the new owner to move straight in. There are two double bedrooms with this property, one has fitted wardrobes and the other has a bay window, letting in plenty of sunlight. There is also a three piece white family bathroom. The rear garden is lovely, there is a good sized seating area and feature pond, there is also a great range of plants and shrubs in well stocked borders. The property also benefits from two large outbuildings, both with power and light, a large greenhouse and side access. VIEWING ADVISED
Tenure: Freehold
Hall w: 3.35m x l: 3.05m (w: 11' x l: 10' )
Bedroom 2 w: 3.35m x l: 2.44m (w: 11' x l: 8' )
Bedroom 1 w: 3.35m x l: 3.05m (w: 11' x l: 10' )
Bathroom w: 8m x l: 1.83m (w: 26' 3" x l: 6' )
Living room w: 4.27m x l: 3.05m (w: 14' x l: 10' )
Kitchen/diner w: 3.35m x l: 3.05m (w: 11' x l: 10' )
Outside
Garden
