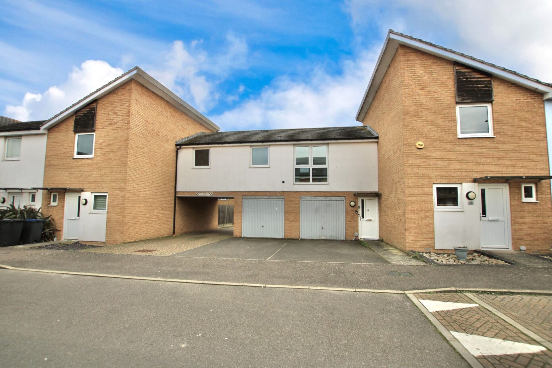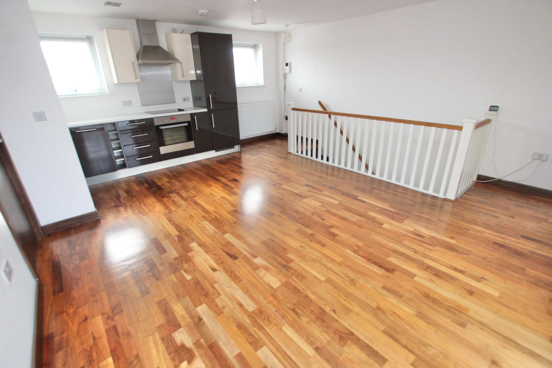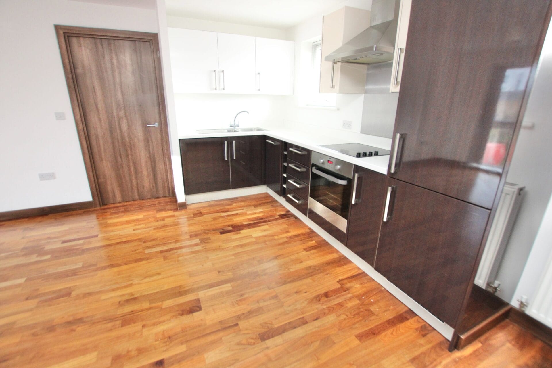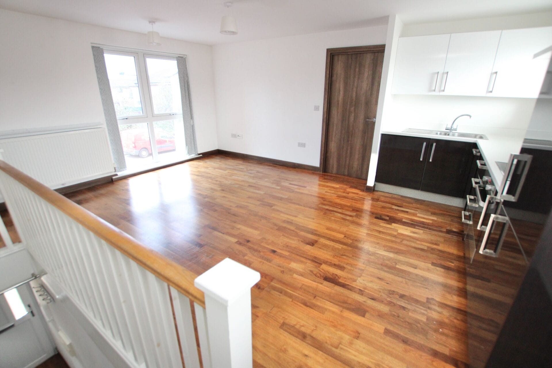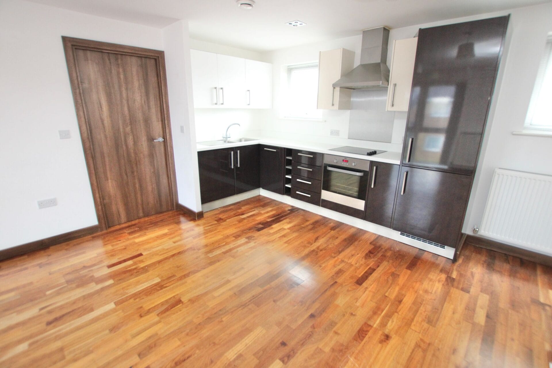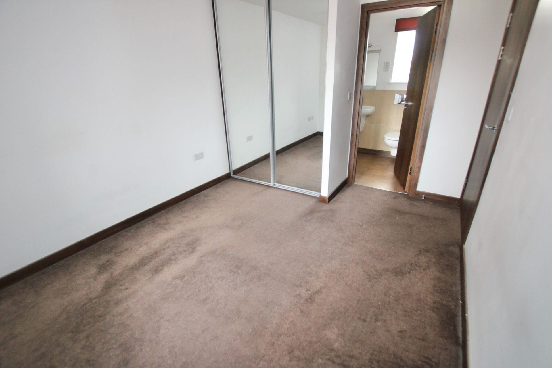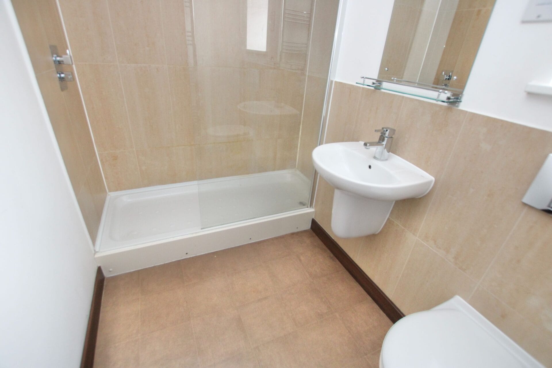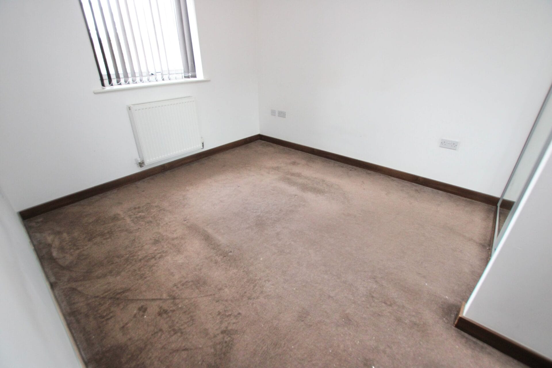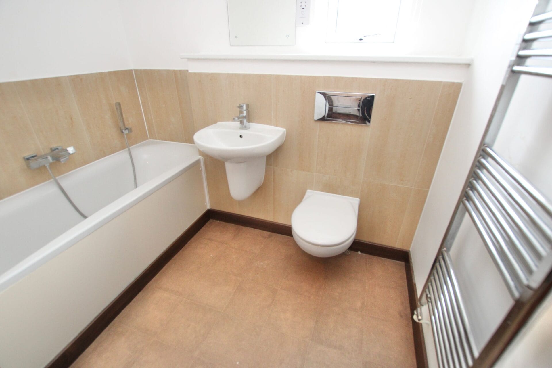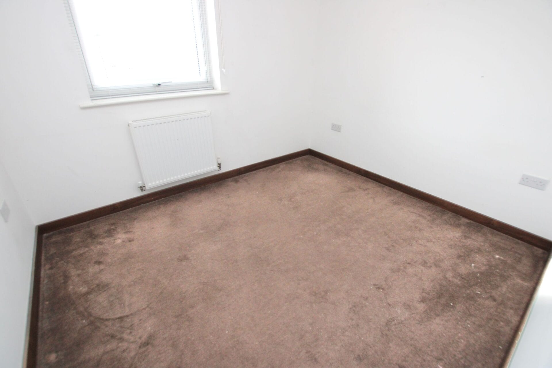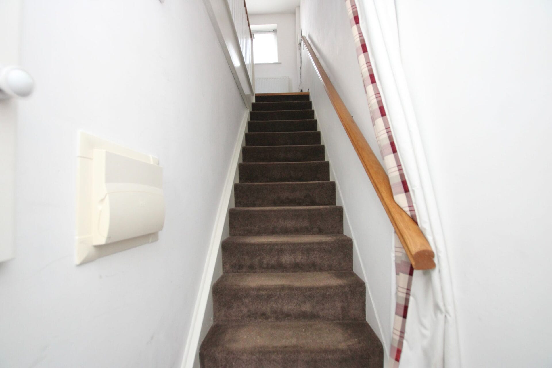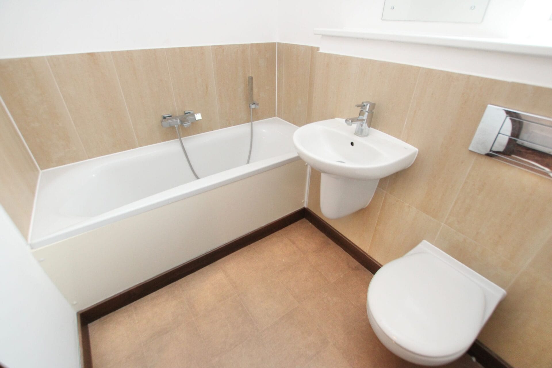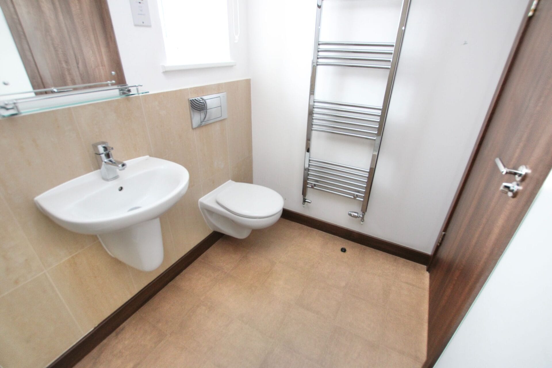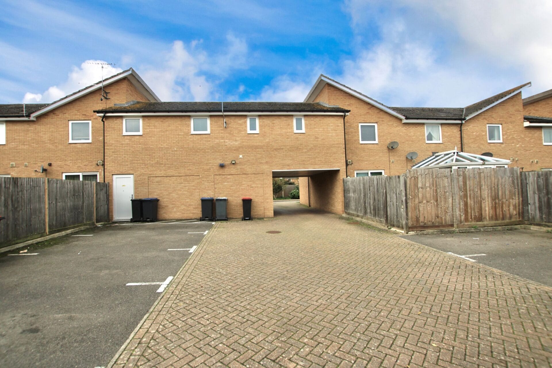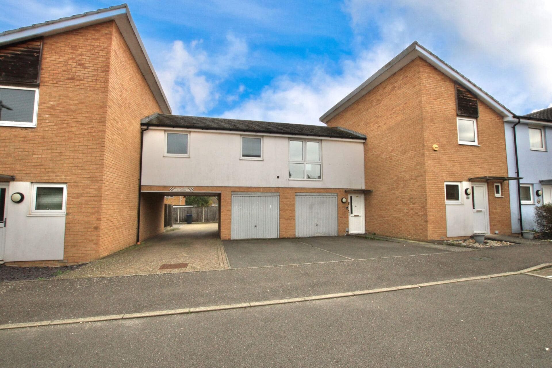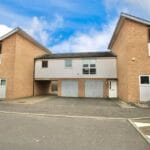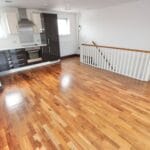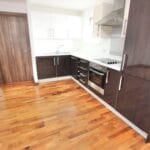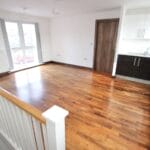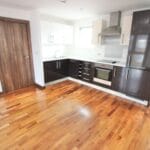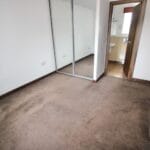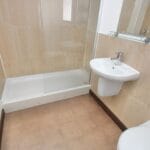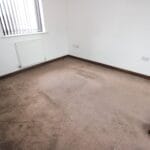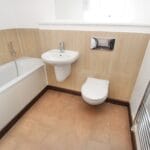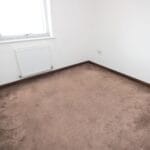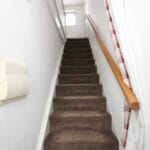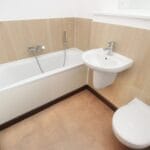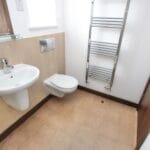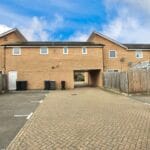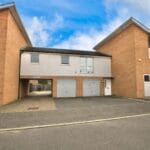Olympia Way, Whitstable, Kent
Property Features
- MODERN TWO BEDROOM COACH HOUSE APARTMENT
- OPEN PLAN LIVING/DINING/KITCHEN
- MODERN KITCHEN & INTEGRATED APPLIANCES
- ALLOCATED PARKING SPACE
- EN-SUITE TO MASTER AND FAMILY BATHROOM
- TWO GOOD SIZED BEDROOMS
- OUTSIDE STORAGE SHED
- FREEHOLD PROPERTY
Property Summary
Full Details
**SSTC ** NO CHAIN ** This Two Bedroom Modern Coach House Apartment is Freehold and the property is ideally located in Whitstable, just across the road from the large Tesco Superstore and with good transport and network links. This property has its very own front door, there is a small hallway on the ground floor, with stairs leading up to the apartment. All the living space to this home are on the first floor, there is a large open plan modern living space with an integrated kitchen and wooden floors, this is a great space and full of natural light, plenty of room for a sofa and a table for meal times. There are two good sized bedrooms with this apartment, the master has an ensuite and fitted wardrobe, there is also a seperate family bathroom, the fittings on both bathrooms are modern and clean. There is a large storage cupboard inside the property, which also houses the boiler and outside there is a storage shed with a lockable double glazed door. The property also has allocated parking for one car. VIEWING ADVISED
Council Tax Band: B
Tenure: Freehold
Parking options: Off Street
Entrance hall
FIRST FLOOR:
Kitchen/lounge w: 5.18m x l: 4.57m (w: 17' x l: 15' )
Hall
Bedroom 2 w: 2.74m x l: 2.44m (w: 9' x l: 8' )
Bathroom w: 2.13m x l: 1.52m (w: 7' x l: 5' )
Bedroom 1 w: 3.35m x l: 2.74m (w: 11' x l: 9' )
En-suite w: 2.44m x l: 1.52m (w: 8' x l: 5' )
