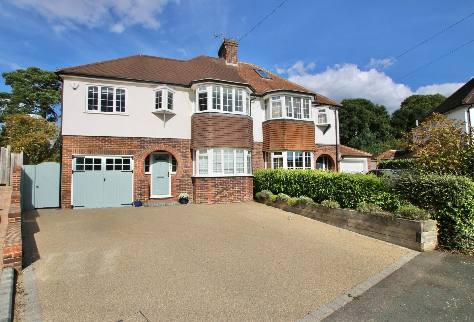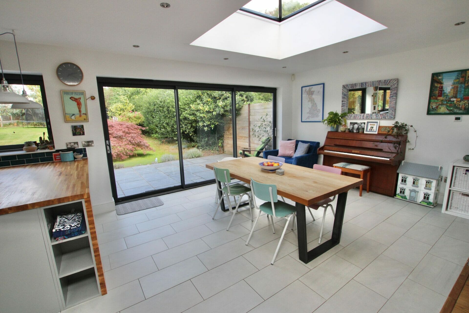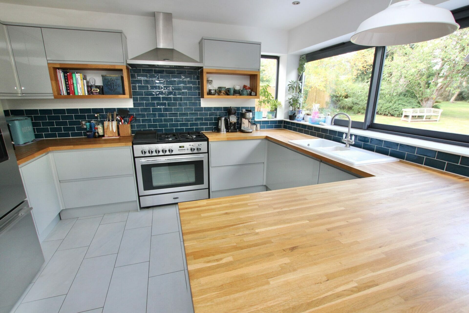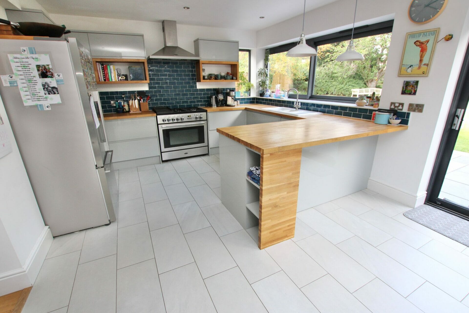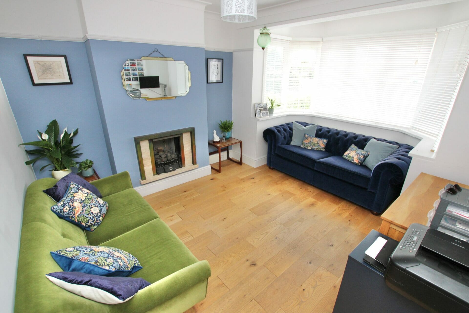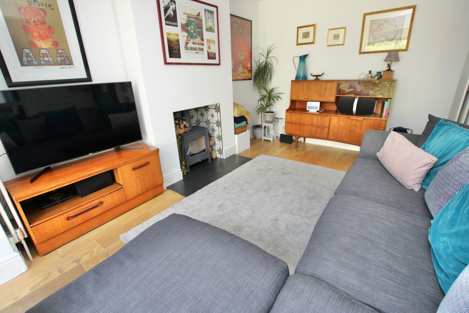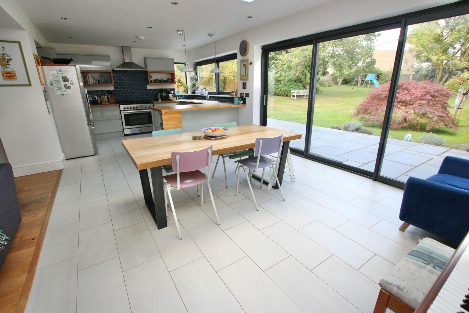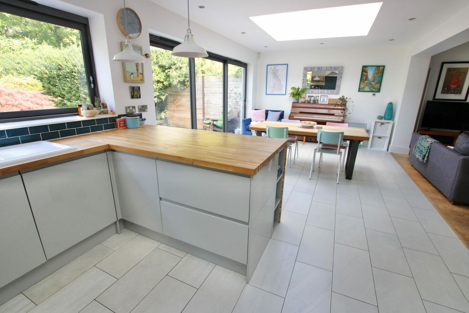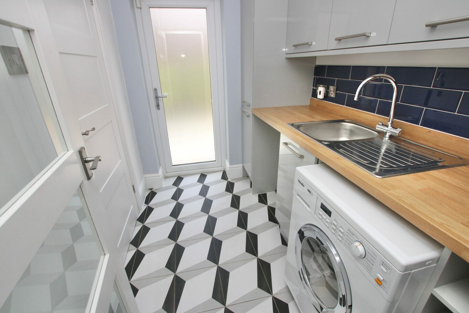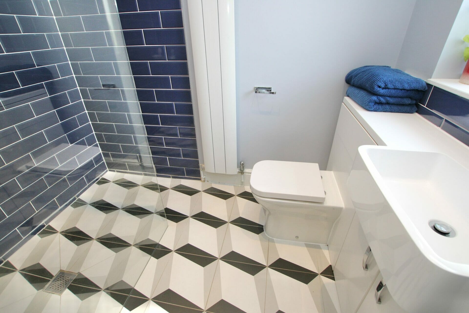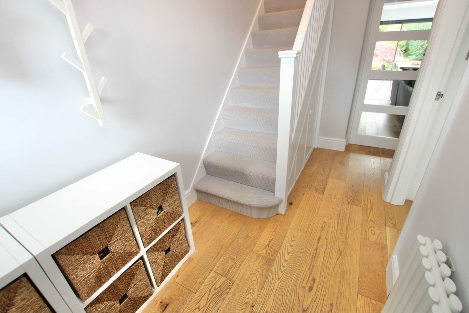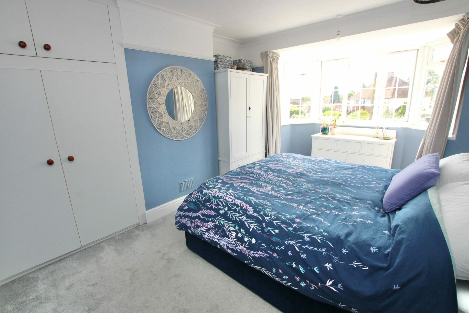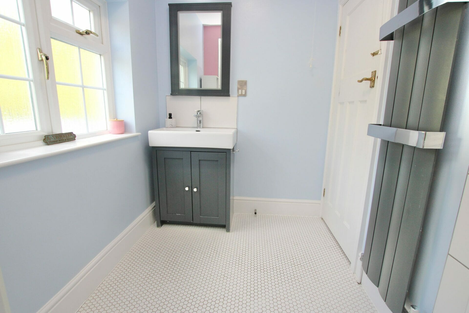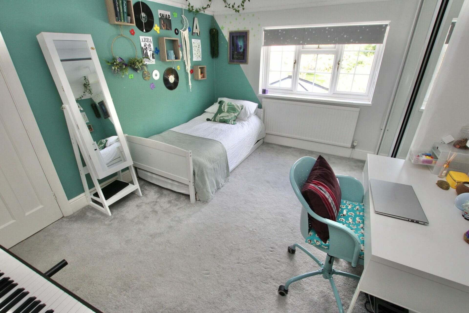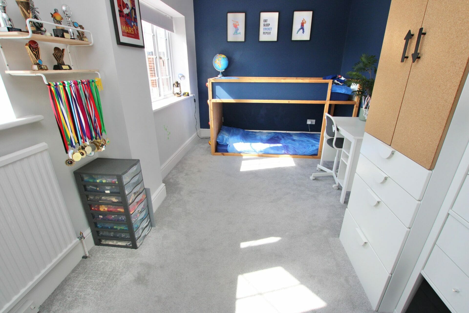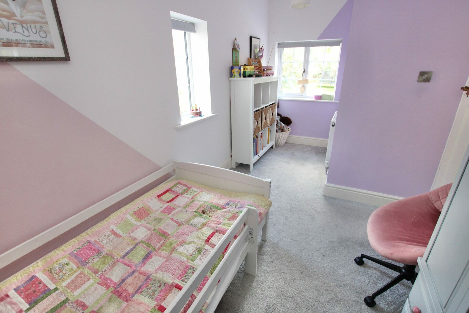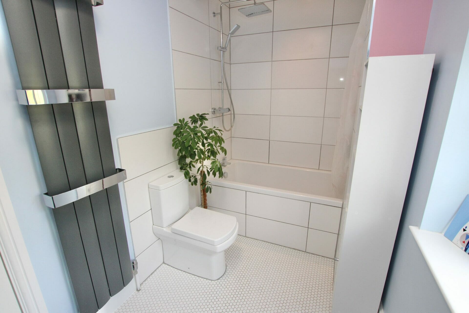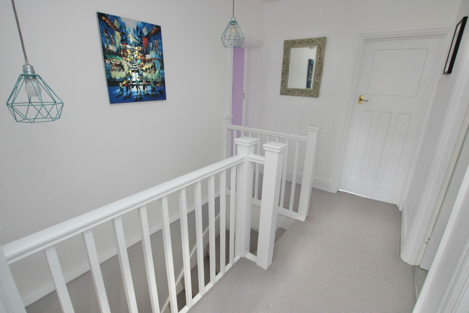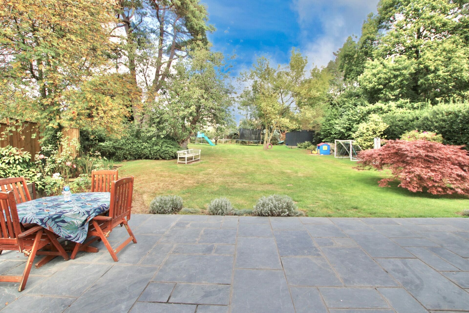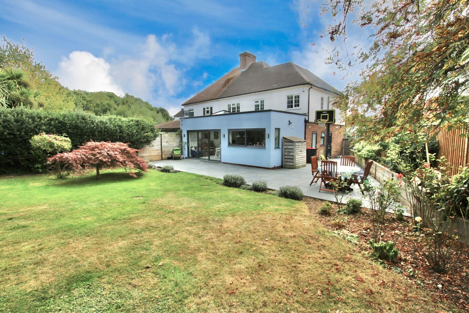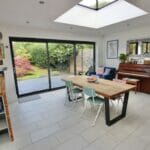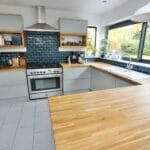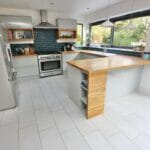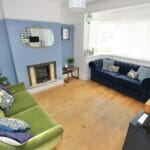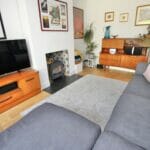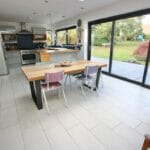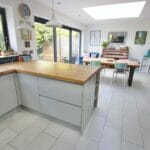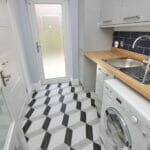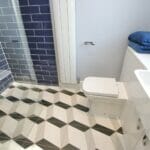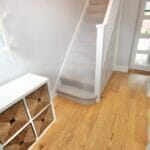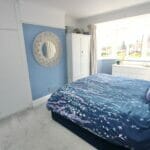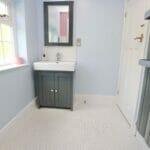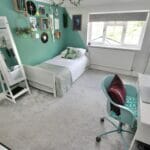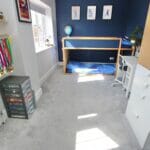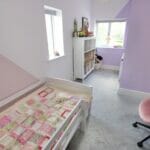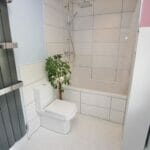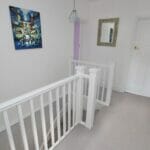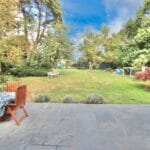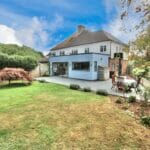Orchard Close, St Stephen’s, Canterbury
Property Features
- EXTENDED FOUR BEDROOM FAMILY HOME
- POPULAR ST STEPHEN'S AREA OF CANTERBURY
- STUNNING MODERN KITCHEN/LIVING AREA
- HUGE MATURE REAR GARDNES & LARGE PATIO
- CHAIN FREE SALE AND READY TO MOVE INTO
- GARAGE AND RESIN DRIVEAY FOR 3/4 CARS
- FOUR GOOD SIZED DOUBLE BEDROOMS
- TWO BATHROOMS INCLUDING WETROOM
- BAY FRONTED LOUNGE AREA WITH FIREPLACE
- LOG BURNER AND SLIDING DOORS & WINDOWS
Property Summary
Full Details
This Fantastic Extended Four Bedroom Semi-Detached Family Home is ideally located in a quiet Cul-de-sac in the popular area of St Stephen's in Canterbury. This lovely family house is within easy walking distance of the University and City Centre, and only a short stroll to Canterbury West Mainline train Station with a fast link to London. The area is very popular and within close proximity to a good range of shops, bars and restaurants and a wide range of sports facilities too. As soon as you pull up outside this property, it is clear to see the current owners have spared no expense, turning this into a wonderful family home, there is a resin bonded driveway at the front of the house which provides parking for 3/4 cars and has an anchor point, which is perfect for a motorbike, there is also a garage with double doors and a new front door to match. This 1930's property has plenty of kerb appeal with the arched open porch and bay windows to the front of the property. Once you enter you will feel instantly at home ,the bright and sunny hallway has wooden flooring and white plastered walls, a great start to your viewing. Leading off this room is a bay fronted lounge, with a fireplace as a focal point and a great family room or television room. Going through to the rear of the property, you cannot fail to be impressed by the large extension, this provides an additional living room with a log burner and a huge open plan kitchen/diner, this room is flooded with natural light and includes large sliding doors and windows and a skylight too, the kitchen is high quality with a range cooker and plenty of integrated appliances to make moving in straight forward, the views from this room over the garden are delightful. There is also a modern utility room with an additional sink and even more cupboard space, with access to the patio at the side and a modern wet-room with a large shower, toilet and basin. Upstairs this lovely home has also been extended and benefits from four good sized double bedrooms, the master has a large bay window and fitted wardrobes and Bedroom 2 has a wardrobe too, both other bedrooms have two double glazed windows in each room so this house is so sunny and bright. A large family bathroom with a shower over the bath completed the upstairs accommodation. Outside to the rear this property has a huge mature rear garden which stretches a long way from the rear of the house, there is a large patio which also goes all the way down the side and a gate for access to the front, there is also a door to the garage, the gardens have such a lovely range of trees, plants and shrubs and huge lawned area, perfect for children of all ages, there is also a garden shed, tyre swing and the garden is completely enclosed and private. VIEWING OF THIS LOVELY HOME IS HIGHLY RECOMMENDED
Tenure: Freehold
Lobby
Hall w: 3.66m x l: 1.83m (w: 12' x l: 6' )
Lounge w: 4.27m x l: 3.35m (w: 14' x l: 11' )
Living room w: 5.18m x l: 3.96m (w: 17' x l: 13' )
Kitchen/diner w: 7.92m x l: 3.66m (w: 26' x l: 12' )
Utility w: 2.13m x l: 1.52m (w: 7' x l: 5' )
Shower w: 2.13m x l: 1.22m (w: 7' x l: 4' )
FIRST FLOOR:
Landing
Bedroom 1 w: 5.18m x l: 3.35m (w: 17' x l: 11' )
Bedroom 2 w: 3.66m x l: 3.35m (w: 12' x l: 11' )
Bedroom 3 w: 4.57m x l: 2.44m (w: 15' x l: 8' )
Bedroom 4 w: 4.57m x l: 2.13m (w: 15' x l: 7' )
Bathroom w: 3.05m x l: 1.52m (w: 10' x l: 5' )
Outside
Front Garden
Resin Bonded Driveway with Parking for 3/4 Cars and Anchor for Motorbike
Garage w: 4.27m x l: 2.13m (w: 14' x l: 7' )
Rear Garden
Huge Mature Rear Gardens with a range of trees, plants & shrubs, large patio area with side access and Workshop Garden Shed
