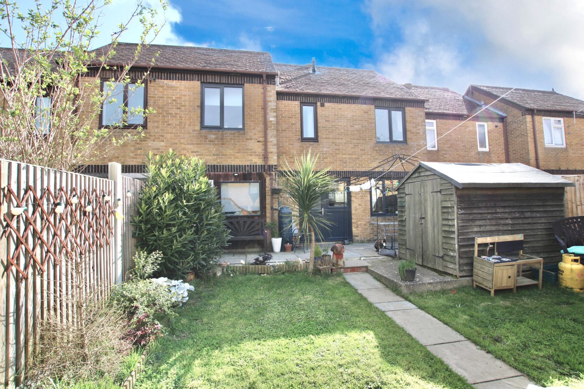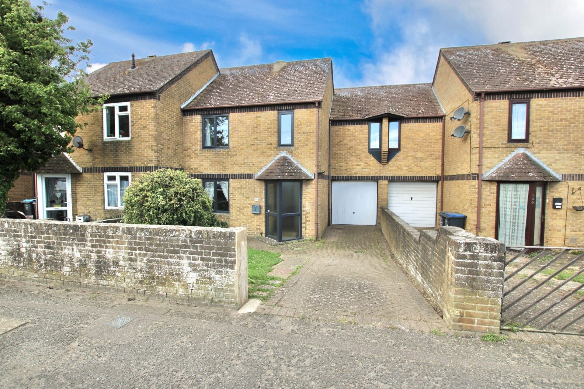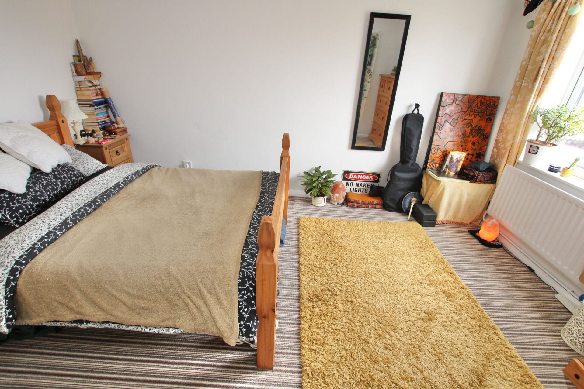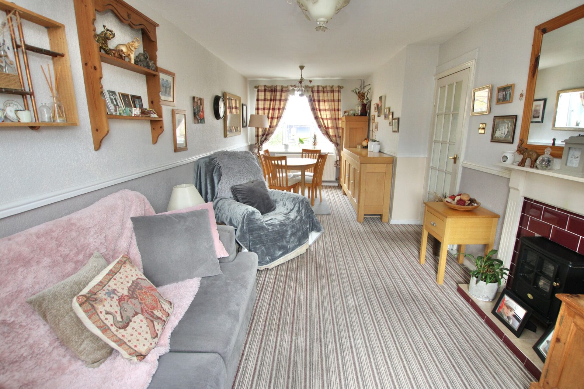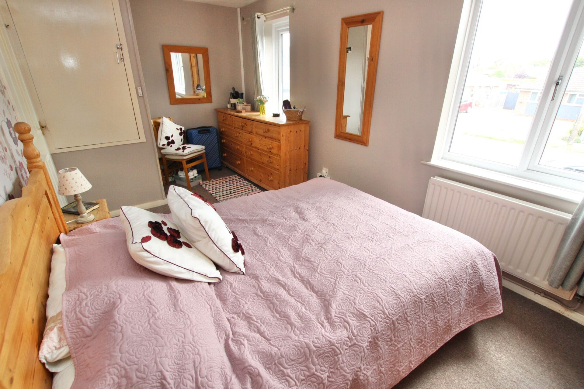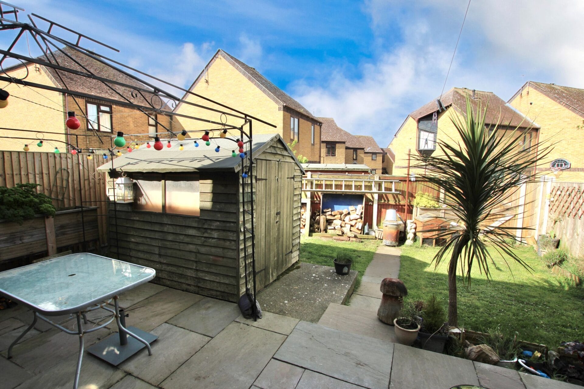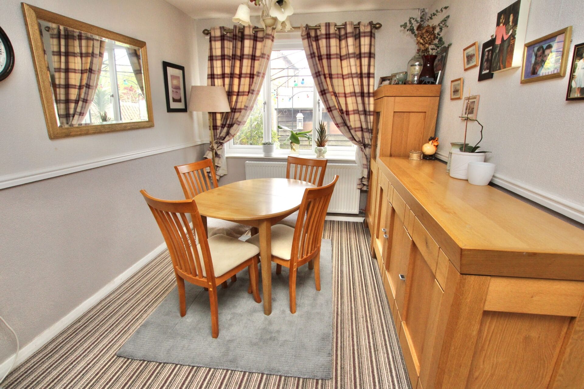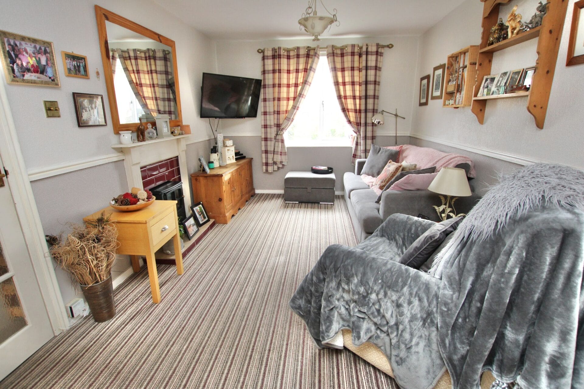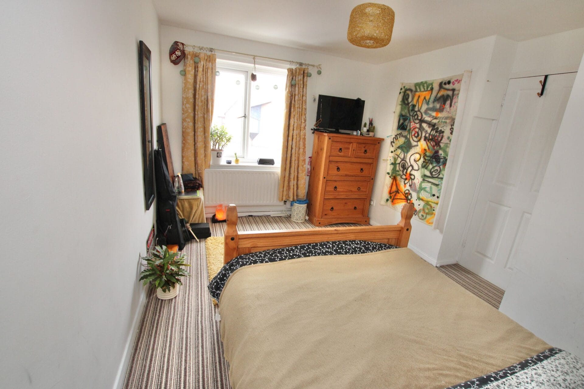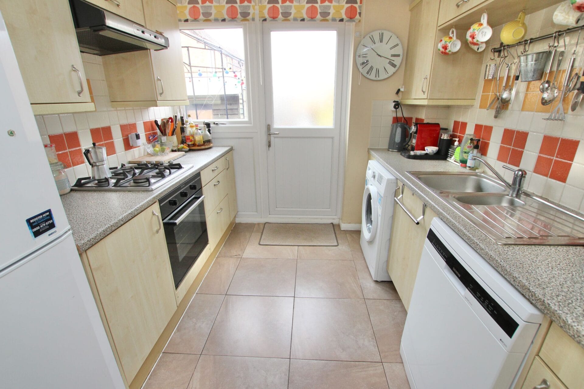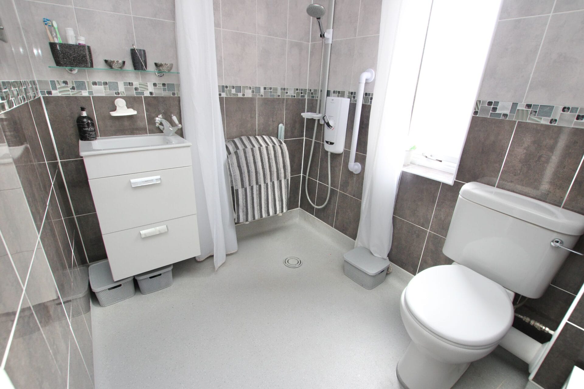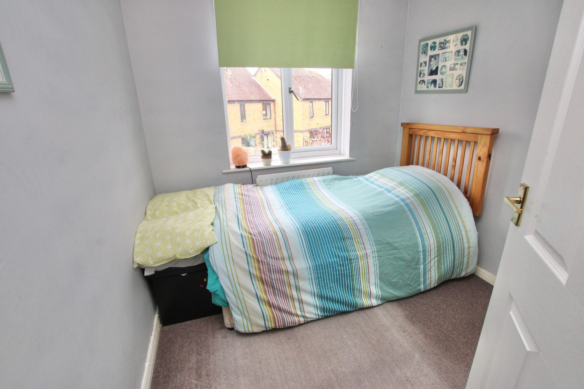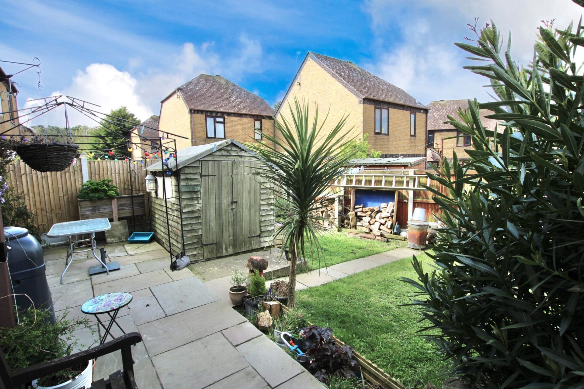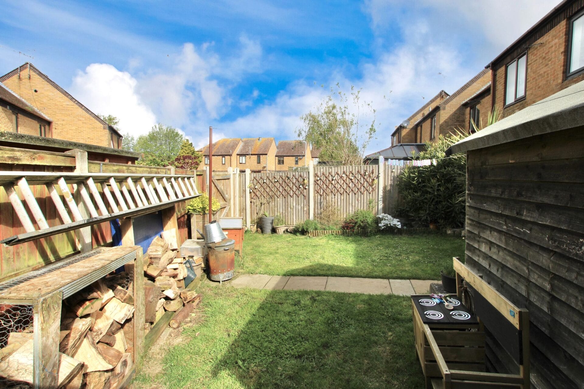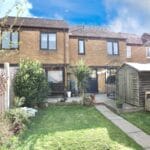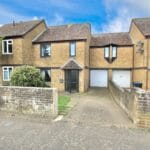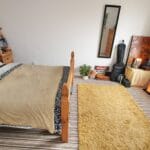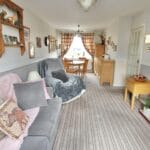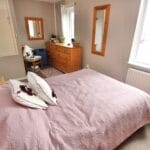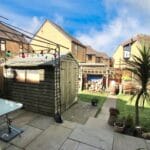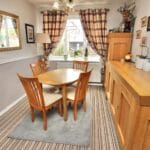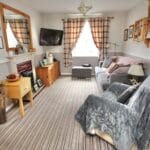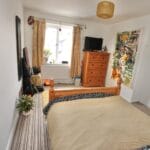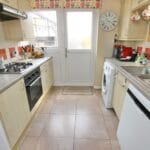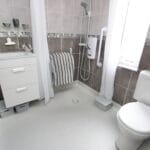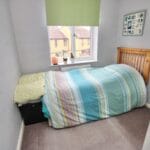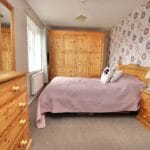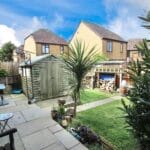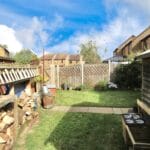Park Lane, Birchington, Kent
Property Features
- THREE BEDROOM FAMILY HOME
- GARAGE AND DRIVEWAY PARKING
- LANDSCAPED LAWNED REAR GARDEN
- BIRCHINGTON VILLAGE LOCATION
- THREE DOUBLE BEDROOMS
- LARGE SUNNY LOUNGE/DINER
- STUDY AREA OR NURSERY
Property Summary
Full Details
This Three Bedroom Family Home is ideally located in the popular village of Birchington, an ideal place for a family or couple, the house is within walking distance of the local primary school and the village centre, with it's wide variety of shops, bars & Cafe's, there are also a couple of supermarkets, banks and a local doctors surgery. This property has been well maintained and has all new double glazing in 2022, the property has a pretty front garden with a walled surround and a driveway with parking for 2 vehicles, leading to the large garage. Once inside, you will find a well laid out property, there is a lounge/diner which is an ideal place to congregate as a family, it's modern and well decorated, then there is a well fitted kitchen with a good range of units and some integrated appliances. Upstairs there are three double bedrooms, one has been divided to provide a useful study area and there is a recently fitted modern wet-room bathroom. Outside to the rear is a good sized sunny garden with a patio, shed, lawned area, rear access and a door to the garage. VIEWING ADVISED
Council Tax Band: B
Tenure: Freehold
Parking options: Off Street
Garden details: Private Garden
Lobby
Hall
Hall
Kitchen w: 2.44m x l: 2.44m (w: 8' x l: 8' )
Lounge/diner w: 6.71m x l: 3.05m (w: 22' x l: 10' )
FIRST FLOOR:
Landing
Bedroom 1 w: 5.18m x l: 2.44m (w: 17' x l: 8' )
Bedroom 2 w: 3.96m x l: 2.74m (w: 13' x l: 9' )
Bedroom 3 w: 2.44m x l: 2.13m (w: 8' x l: 7' )
Study w: 2.13m x l: 2.13m (w: 7' x l: 7' )
Bathroom w: 2.13m x l: 1.52m (w: 7' x l: 5' )
Outside
Front Garden
DRIVEWAY FOR 2 CARS
Garage w: 4.88m x l: 2.13m (w: 16' x l: 7' )
Rear Garden
