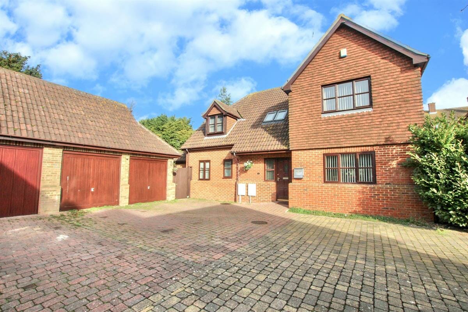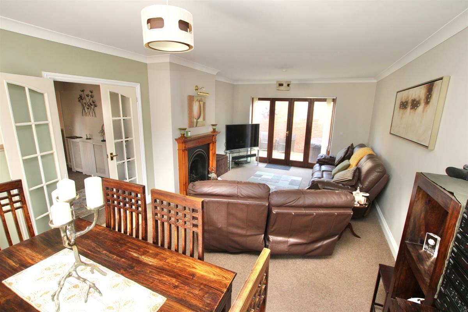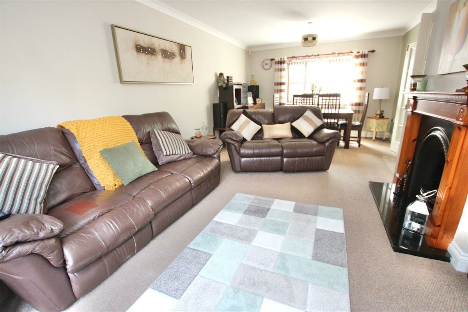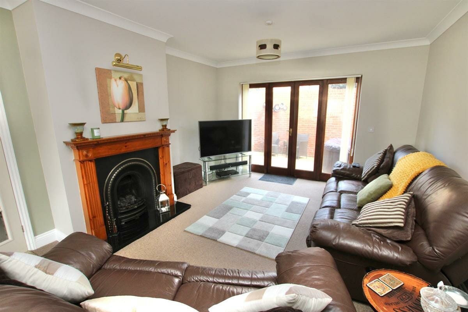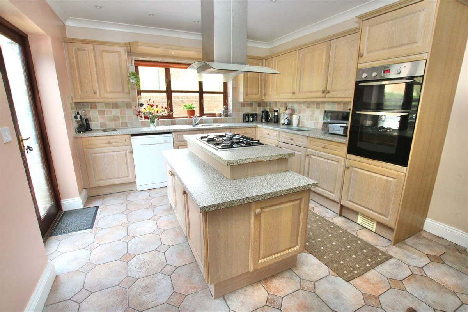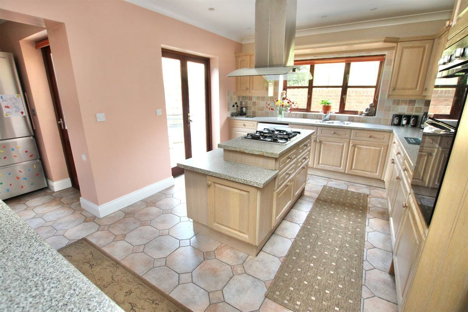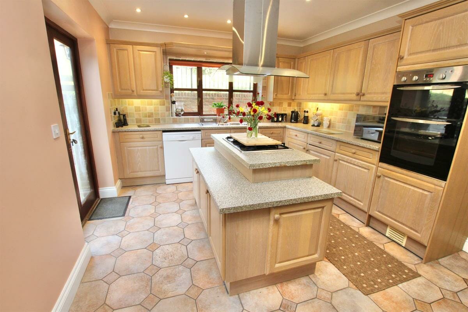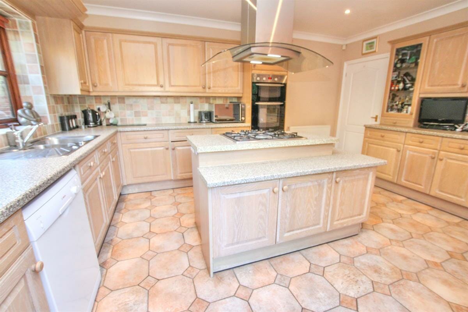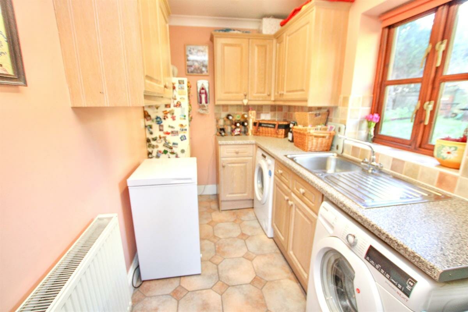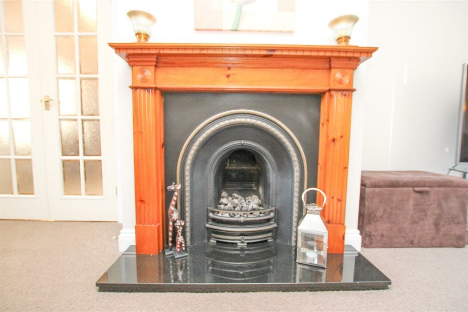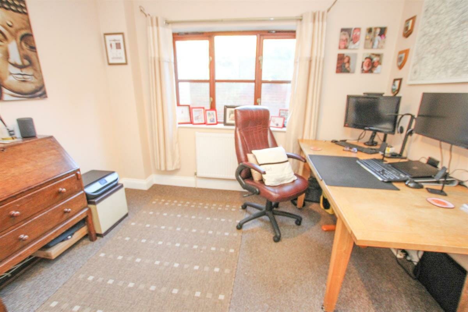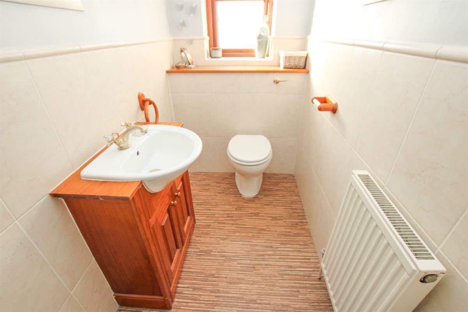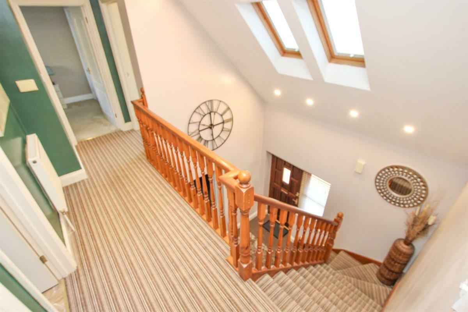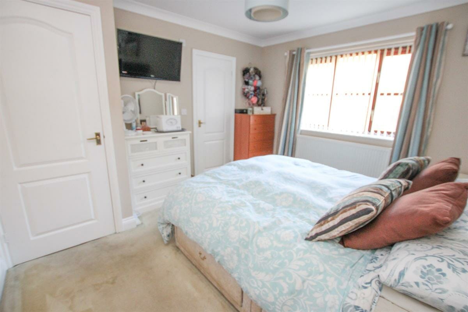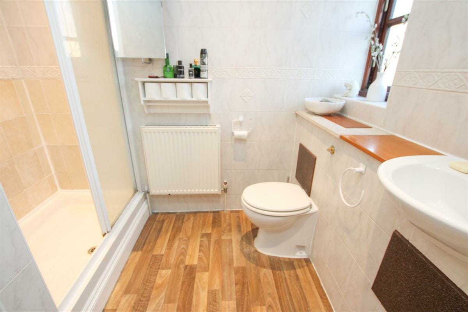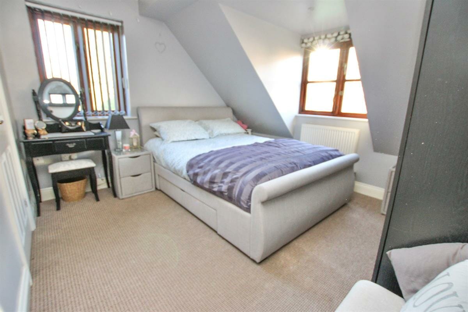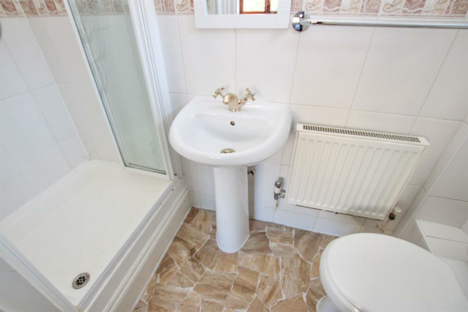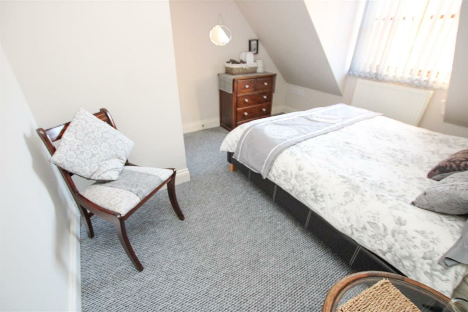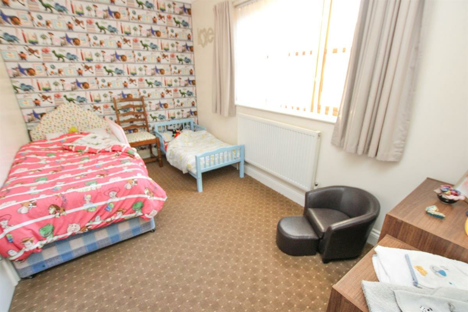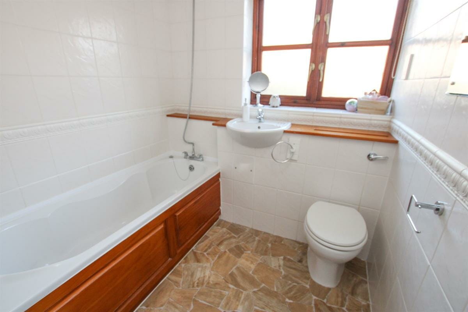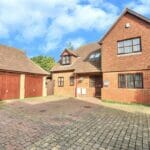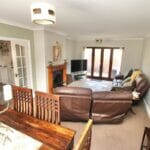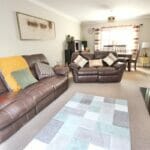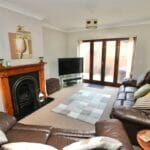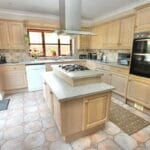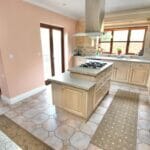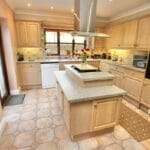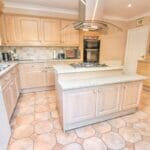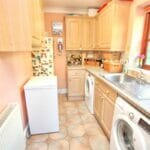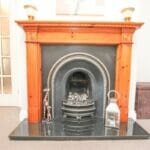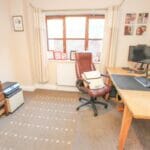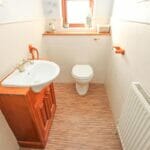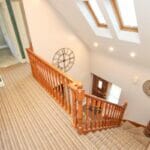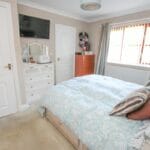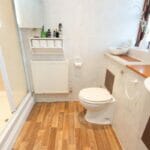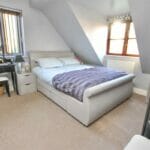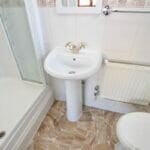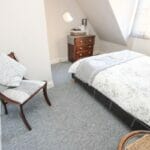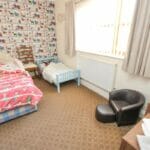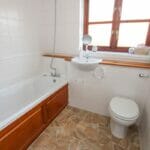Park View, Margate
Property Features
- FOUR BEDROOM EXECUITVE DETACHED HOUSE
- DOUBLE GARAGE AND PARKING
- KITCHEN/BREAKFAST ROOM
- TWO EN-SUITE BATHROOMS
- THREE RECEPTION ROOMS
- VIEWING HIGHLY RECOMMENDED
- DANE PARK LOCATION
- PRIVATE ROAD
Property Summary
Full Details
This Fabulous Detached House is ideally located in a private road, right beside the ever popular Dane Park in Margate. The location is perfect for young families, the huge park is literally just across the road and there is a great range of local schools too. You can easily walk to the seafront and town centre from the property, so this home would provide a great lifestyle for the new owner. As soon as you pull up outside, you are sure to be impressed, there is plenty of parking on the block-paved driveway in front of the house and the double garage.
Once inside, you will not be disappointed, the large entrance hall is both spacious and bright, the vaulted ceiling and skylight windows, provide plenty of sunlight making the perfect entrance to this lovely home. The property has three reception rooms, there is a great size lounge/diner with French doors leading out to the patio and a fireplace as a focal point, there is also a study, which is ideal if you need to work from home and a family room where you can store away all the kids toys. The large kitchen/breakfast room has a centre island and a full range of integrated appliances, there is so much storage in the wide range of wall and base units, this leads to a separate utility room, there is also a ground floor cloakroom too. Upstairs there is a fantastic galleried landing, this leads to the four double bedrooms, two of the bedrooms have there own En-Suite bathrooms, there is also a well fitted modern family bathroom.
Outside there is a great sized rear garden which wraps around the whole property, the patio is a real sun trap, perfect for relaxing in the warm Kentish sunshine. The large lawned area has a wealth of space for children to play, this includes a wildlife garden and a great range of plants, shrubs and trees. There is also Roy's Hot Tub area, the perfect place to unwind after a busy day. VIEWING OF THIS PROPERTY IS HIGHLY RECOMENDED
Tenure: Freehold
Hall w: 4.27m x l: 3.07m (w: 14' x l: 10' 1")
Lounge/diner w: 6.78m x l: 3.78m (w: 22' 3" x l: 12' 5")
Study w: 3.15m x l: 2.87m (w: 10' 4" x l: 9' 5")
WC w: 1.83m x l: 1.78m (w: 6' x l: 5' 10")
Kitchen w: 4.75m x l: 3.38m (w: 15' 7" x l: 11' 1")
Family w: 3.07m x l: 2.24m (w: 10' 1" x l: 7' 4")
Utility w: 3.68m x l: 1.93m (w: 12' 1" x l: 6' 4")
FIRST FLOOR:
Landing
Bedroom 1 w: 3.78m x l: 3.78m (w: 12' 5" x l: 12' 5")
En-suite w: 2.44m x l: 1.65m (w: 8' x l: 5' 5")
Bedroom 2 w: 4.09m x l: 3.89m (w: 13' 5" x l: 12' 9")
Bedroom 3 w: 3.73m x l: 3.33m (w: 12' 3" x l: 10' 11")
Bedroom 4 w: 3.78m x l: 2.9m (w: 12' 5" x l: 9' 6")
En-suite w: 2.21m x l: 1.02m (w: 7' 3" x l: 3' 4")
Bathroom w: 2.26m x l: 1.65m (w: 7' 5" x l: 5' 5")
Outside
Garden
Garage w: 5.05m x l: 5m (w: 16' 7" x l: 16' 5")
