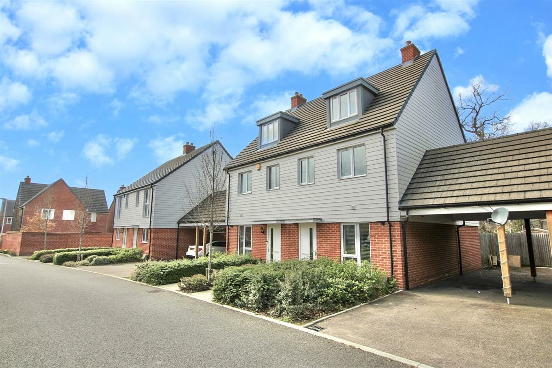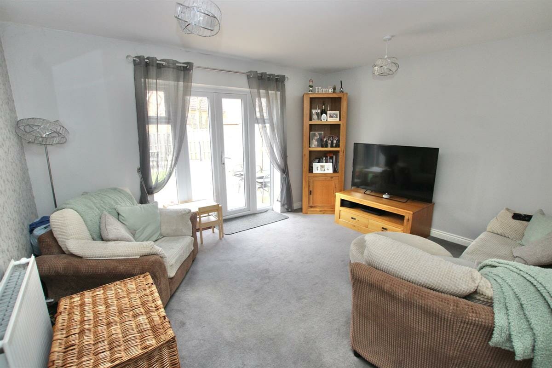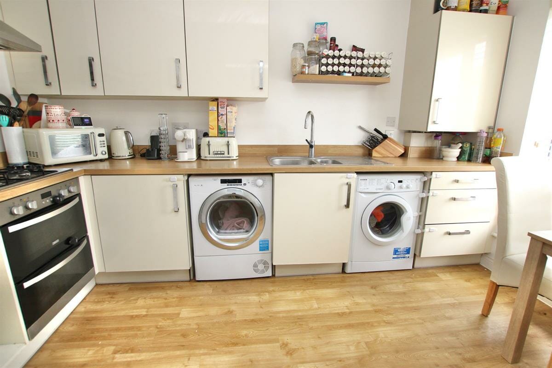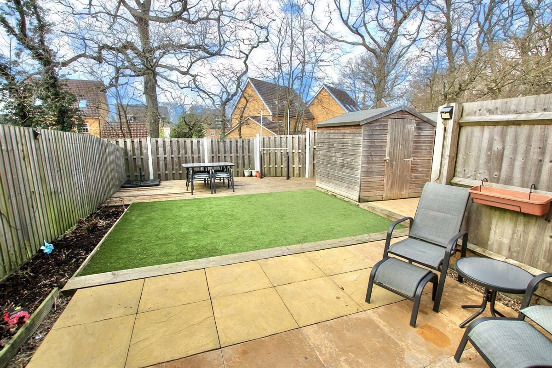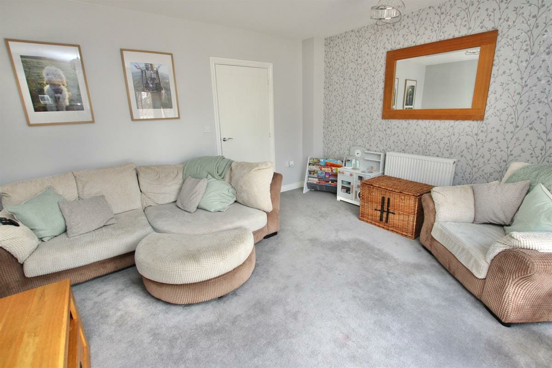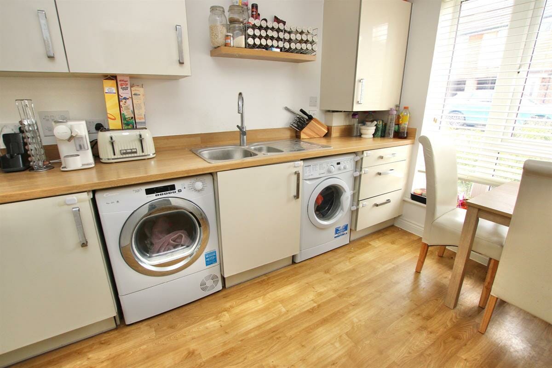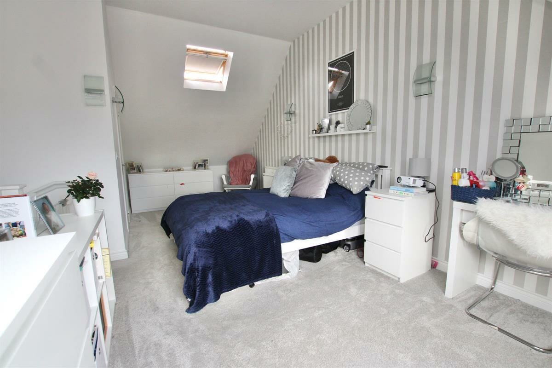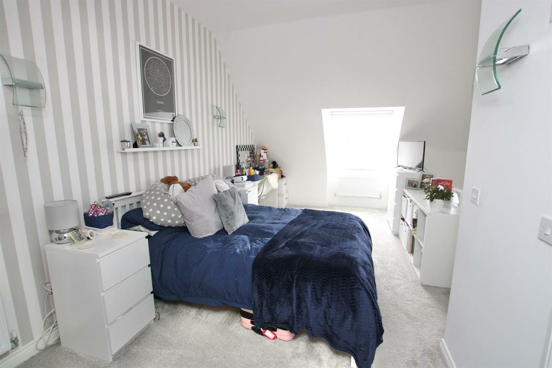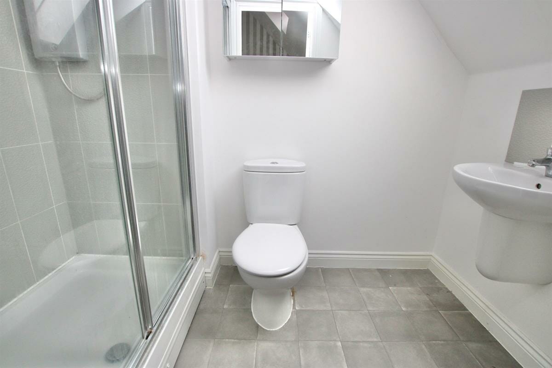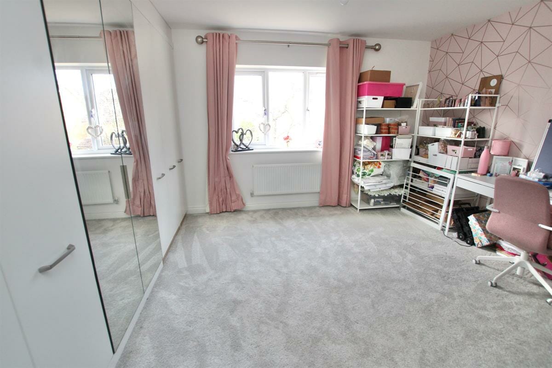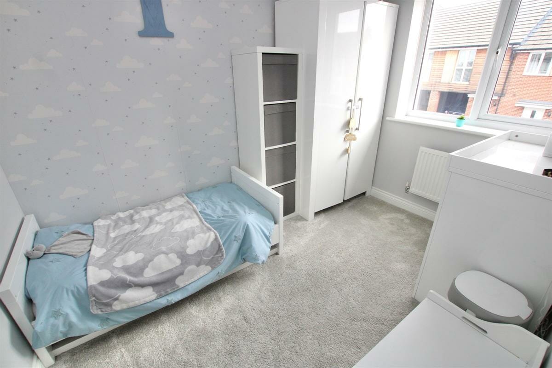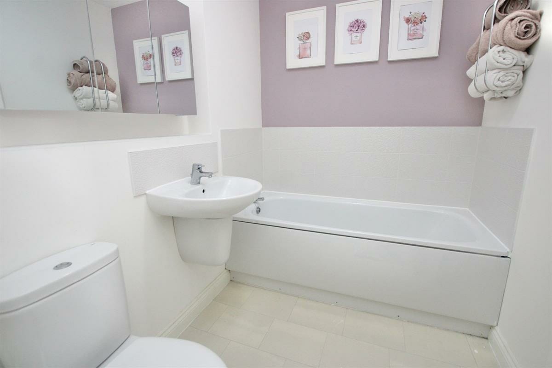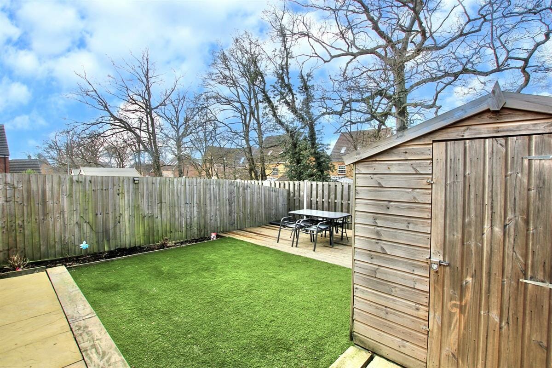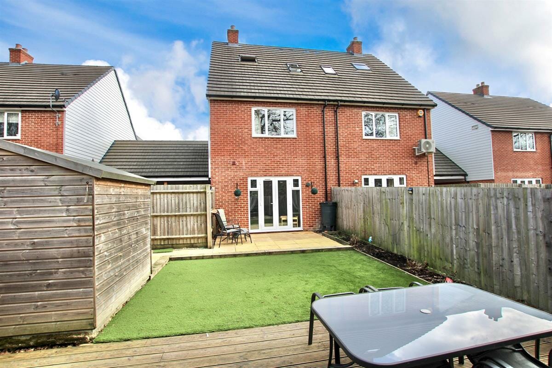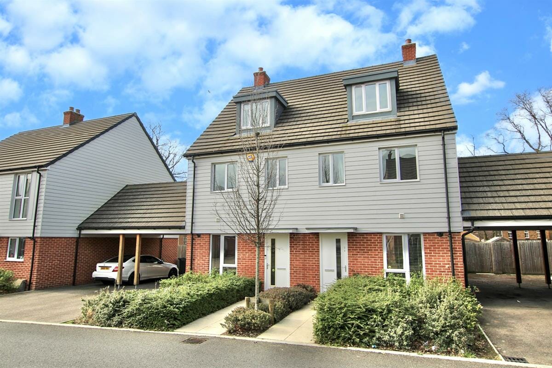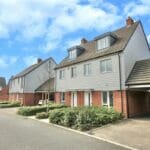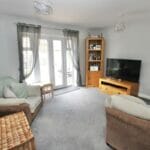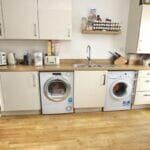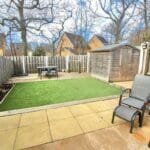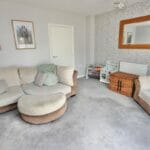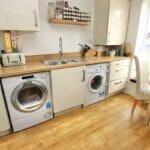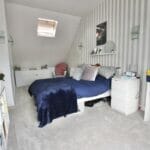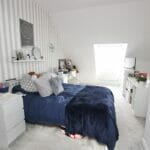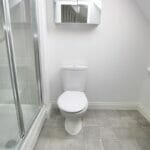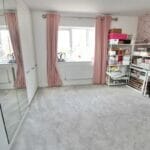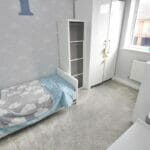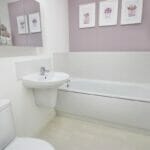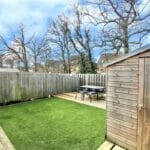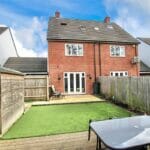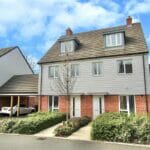Patrick Clayton Drive, Ashford
Property Features
- THREE BEDROOM SEMI DETACHED HOUSE
- OPEN HOUSE 19TH OF MARCH
- CARPORT AND PARKING
- EN-SUITE SHOWER ROOM
- DOWNSTAIRS WC
- KITCHEN/DINER
- POPULAR FAMILY LOCATION
- LANDSCAPED GARDEN WITH DECKING
Property Summary
Full Details
This Three Bedroom Semi-Detached House is ideally located in Repton Park, a nice quiet residential area of Ashford in Kent. This perfect family home is well located for access to the local primary school and there is a really good pub and a Co-op shop, just around the corner, this makes for a great lifestyle.
As soon as you pull up outside the property, it is clear to see the house is well maintained, there are some nice plants in the front garden and the property has plenty of kerb appeal, to the side of the house is a large carport, with a driveway that provides off road parking for three cars.
Once inside, you will not be disappointed, the hallway has a wooden floor and white painted walls, which makes for a good start to your viewing. At the front there is a well fitted white kitchen, with a good range of units and wooden worksurfaces, there is also space here for a small dining table. There is a lovely sunny living room at the back of the property, an ideal place to watch the television or to throw the French doors open and let in a cooling breeze in the warmer months, there is also a ground floor cloakroom.
On the first floor, there are two good sized bedrooms, the second bedroom has a full wall of fitted wardrobes and there is a well fitted family bathroom with off the floor sink, you will also find a small study area with stairs up to the top floor.
The master bedroom is huge, a great retreat for mum and dad after a busy day and with a skylight window and plenty of space, there is an en-suite too with a double shower enclosure which is in great condition.
The garden to the rear has been landscaped and has a patio, artificial grass and a good sized decked area, ideal for summer barbeques, there is also a shed for storage and side access to the driveway and carport. VIEWING HIGHLY RECOMMNEDED
Tenure: Freehold
Hall w: 4.57m x l: 1.83m (w: 15' x l: 6' )
Kitchen/diner w: 3.66m x l: 2.74m (w: 12' x l: 9' )
WC
Living room w: 3.96m x l: 3.66m (w: 13' x l: 12' )
FIRST FLOOR:
Landing
Bedroom 2 w: 3.96m x l: 3.66m (w: 13' x l: 12' )
Bathroom w: 2.13m x l: 1.83m (w: 7' x l: 6' )
Bedroom 3 w: 2.74m x l: 2.13m (w: 9' x l: 7' )
Study w: 1.83m x l: 1.83m (w: 6' x l: 6' )
SECOND FLOOR:
Bedroom 1 w: 6.71m x l: 3.66m (w: 22' x l: 12' )
En-suite w: 2.13m x l: 1.22m (w: 7' x l: 4' )
Outside
Garden
Garage
