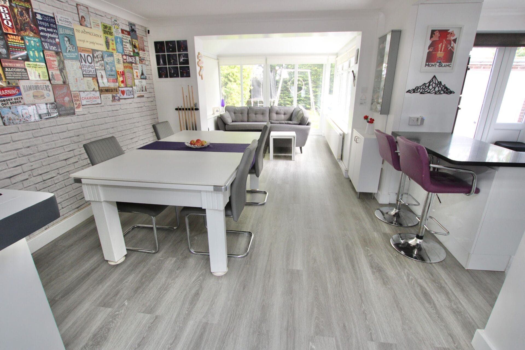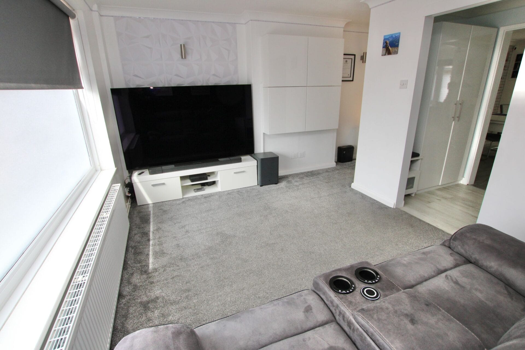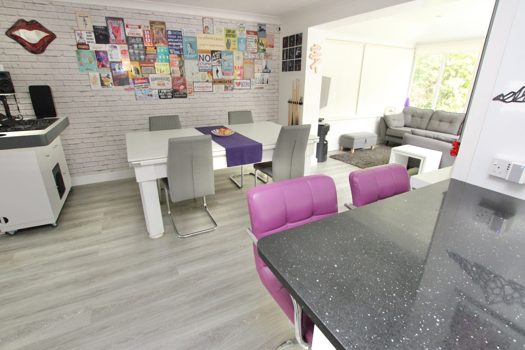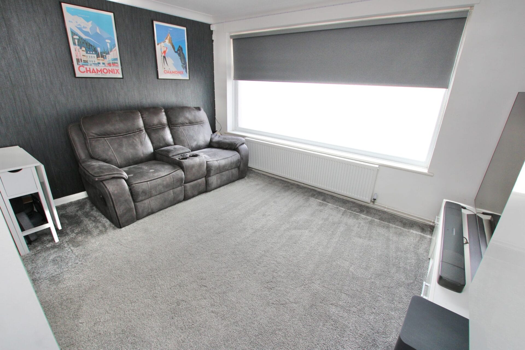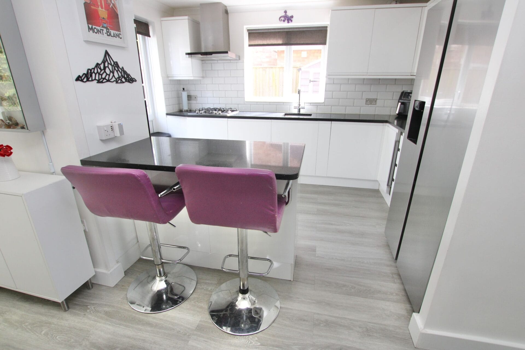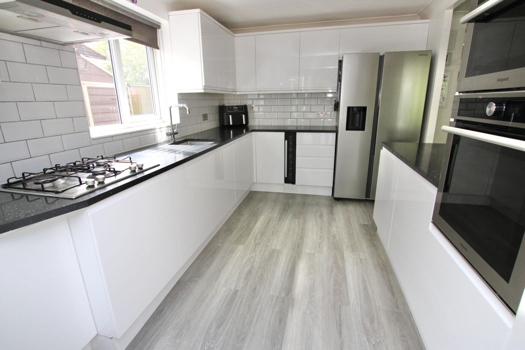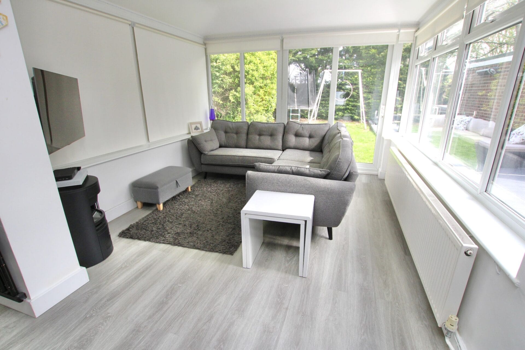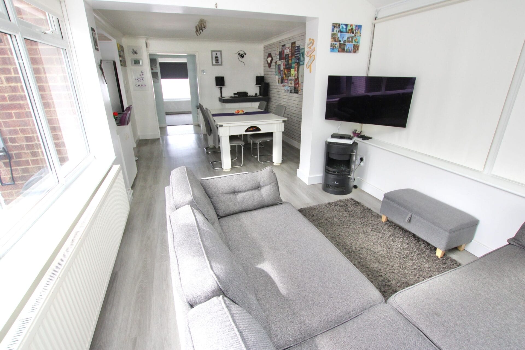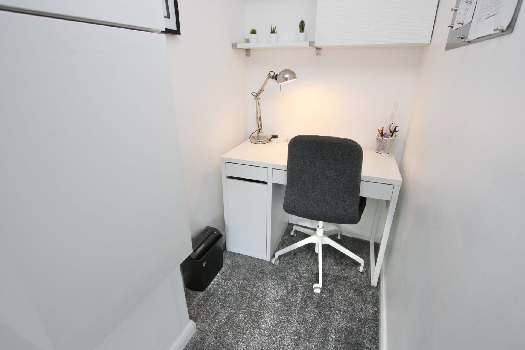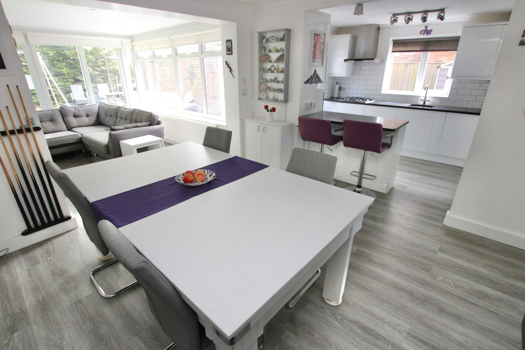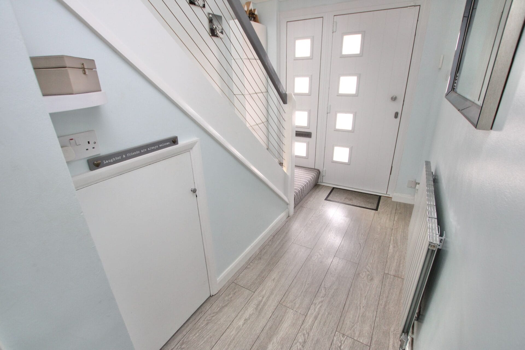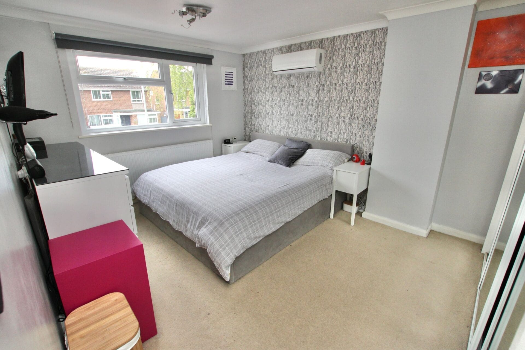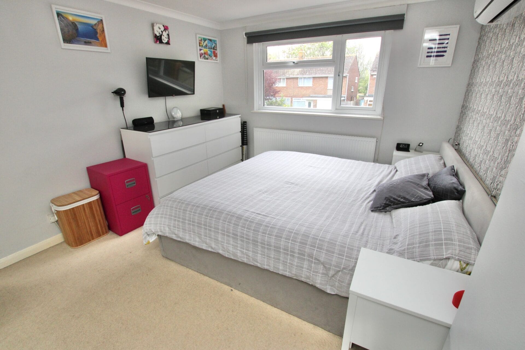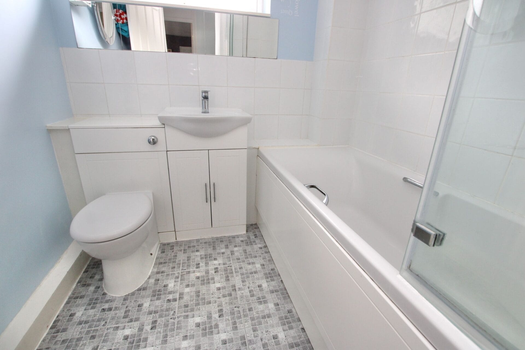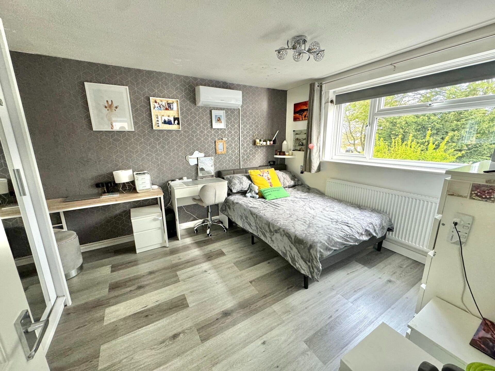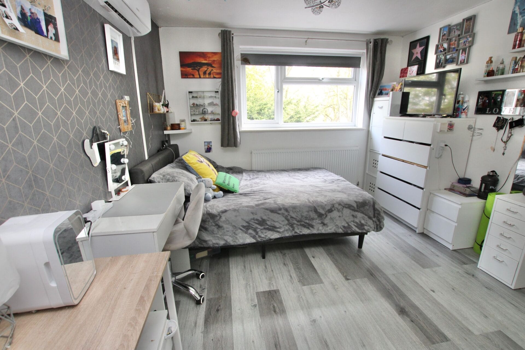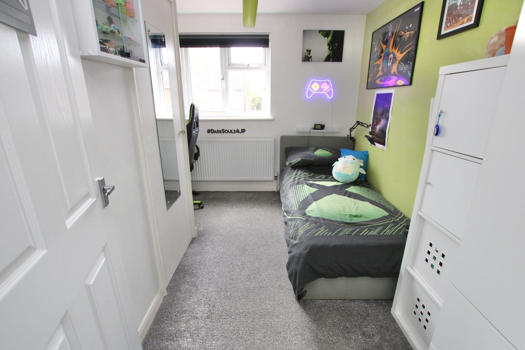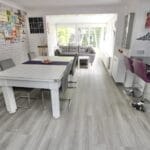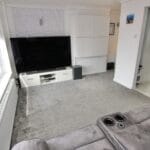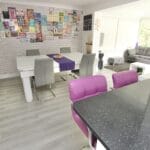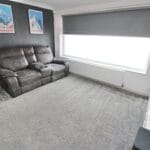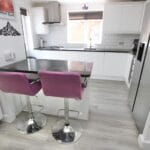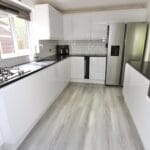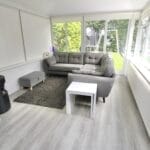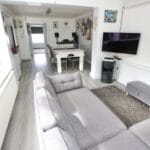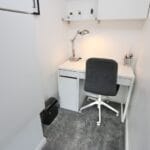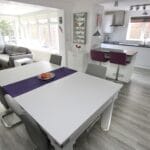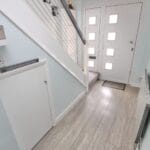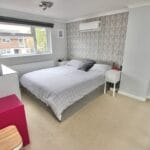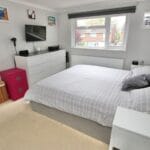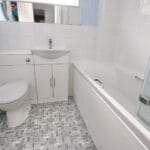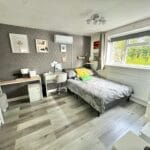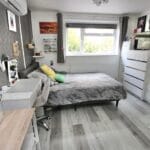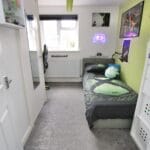Pear Tree Close, Broadstairs
Property Features
- FOUR BEDROOM DETACHED HOUSE
- STUNNING OPEN PLAN LOUNGE/DINING/KITCHEN
- SUNNY LANDSCAPED GARDEN WITH DECK AND HOT TUB
- TWO RECEPTION ROOMS AND INTEGRATED KITCHEN
- GARAGE AND DRIVEWAY FOR 4 CARS
- QUIET CUL-DE-SAC IN POPULAR BROADSTAIRS
- IMMACULATE HOME - VIEWING ADVISED
- PERMISSION FOR EXTENSION REF - FH/TH/22/0786
Property Summary
Full Details
Turn The Key and Move Straight In to this stunning Four Bedroom Detached House, which is located in a quiet cul-de-sac in Broadstairs and is offered for sale CHAIN FREE. This location is perfect for young families, there are several good schools within walking distance of the house and plenty of amenities too, including shops, bars, restaurants, supermarkets and food outlets, all within easy reach of this fabulous detached house. As soon as you pull up outside this property, you are sure to be impressed, the location is lovely and quiet and there is a large block-paved driveway, which provides parking for 4 cars, the recently replaced front door has really added to the kerb appeal of the property. Once inside, you will find an immaculate home, which has been decorated to a very high standard, the hallway is bright an spacious with a stripey stair carpet and a feature staircase with lighting, this leads through the house to a downstairs toilet and under stairs cupboard. The living room is at the front of the house and is a perfect place to watch a film or sport in some peace and quiet, away from the rest of the house. The stunning open plan kitchen/dining/living room is at the rear of the house, there is a fully fitted modern integrated kitchen with dishwasher, washing machine, double oven with microwave, gas hob and wine cooler, there is a great range of white units and black quartz worktops which provides a sparkle to the finish, there is a huge dining area, perfect for family gatherings and parties and a breakfast bar too, this leads to a family area overlooking the garden which makes the perfect place for a sofa and a TV. Upstairs this property has four really good sized bedrooms, they are all modern and well decorated, three of the rooms have fitted wardrobes and also air conditioning for those warmer months. There is also a well fitted family bathroom with a three piece white suite and shower over the bath. Outside there is a great garden, there is decking which leads to a chill out area and there is a six berth hot tub (included in the sale) which a great place to unwind after a busy day. There is a nice sized lawned area with a swing and the garden is lovely and private with hedged surround. There is also a detached garage and plenty of storage, there is access to one side of the property with a secure gate and even more decking down the other side which is ideal for more storage. All in all, a great family home which has to be seen. THIS PROPERTY ALSO HAS PLANNING FOR AN EXTENSION UNDER REF FH/TH/22/0786 DECIDED 14/06/22 - Extension of a single storey side and rear extension together with conversion of garage to habitable room following demolition of existing conservatory.
Council Tax Band: D
Tenure: Freehold
Hall w: 14m x l: 1.83m (w: 45' 11" x l: 6' )
WC w: 0.91m x l: 0.61m (w: 3' x l: 2' )
Hall w: 2.44m x l: 1.22m (w: 8' x l: 4' )
Living room w: 4.27m x l: 3.96m (w: 14' x l: 13' )
Dining w: 3.66m x l: 3.35m (w: 12' x l: 11' )
Kitchen w: 3.66m x l: 2.74m (w: 12' x l: 9' )
Family w: 3.35m x l: 3.35m (w: 11' x l: 11' )
FIRST FLOOR:
Landing
Bedroom 1 w: 3.96m x l: 3.05m (w: 13' x l: 10' )
Bedroom 2 w: 3.96m x l: 3.05m (w: 13' x l: 10' )
Bedroom 3 w: 3.05m x l: 2.74m (w: 10' x l: 9' )
Bedroom 4 w: 2.74m x l: 2.13m (w: 9' x l: 7' )
Bathroom w: 1.83m x l: 1.83m (w: 6' x l: 6' )
Outside
Front Garden
Driveway parking for 4 vehicles
Rear Garden
Decking, lawn, 6 Person Hot Tub (included in the sale)
Garage w: 5.79m x l: 2.74m (w: 19' x l: 9' )

