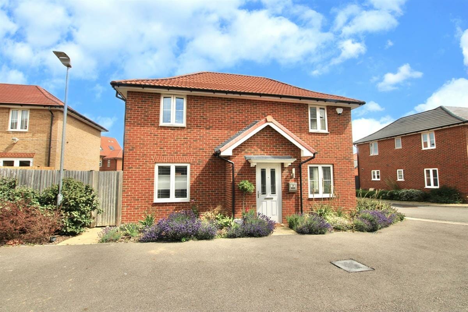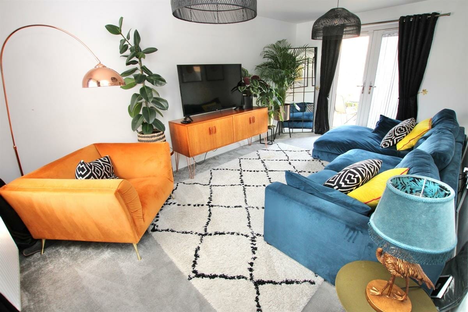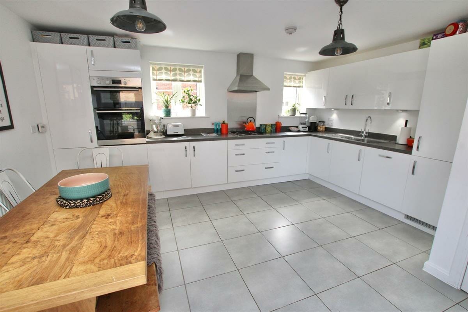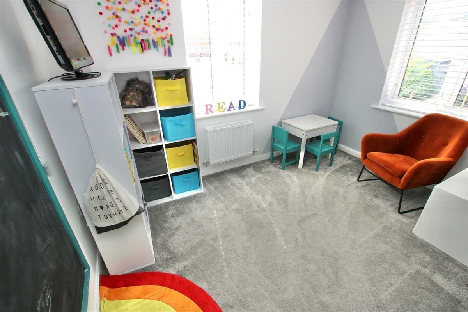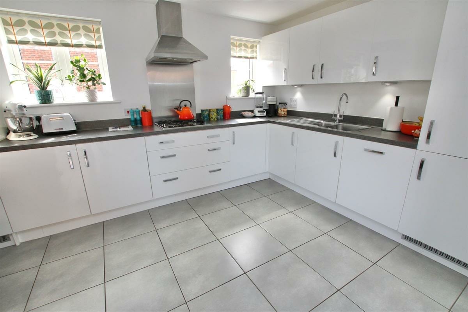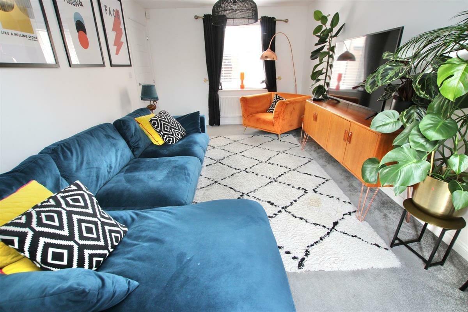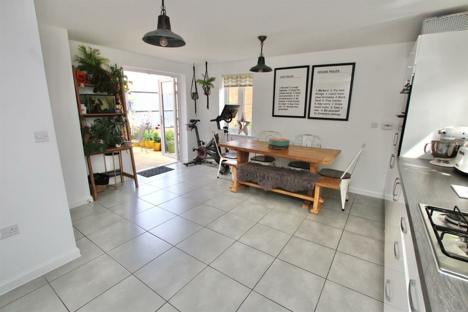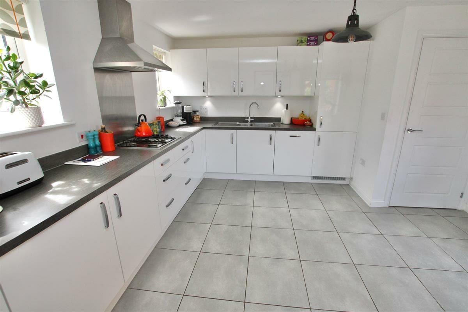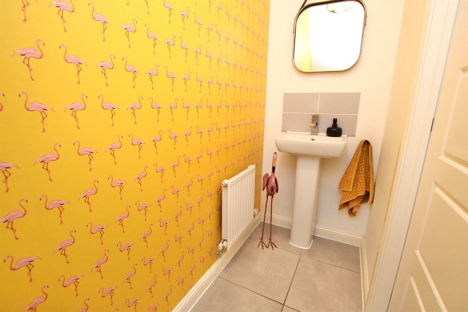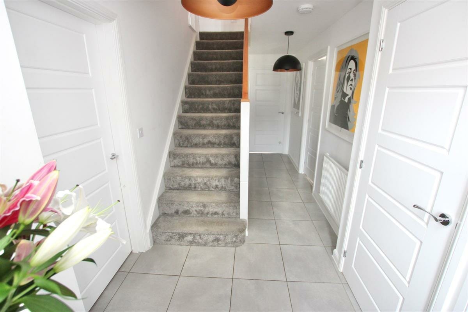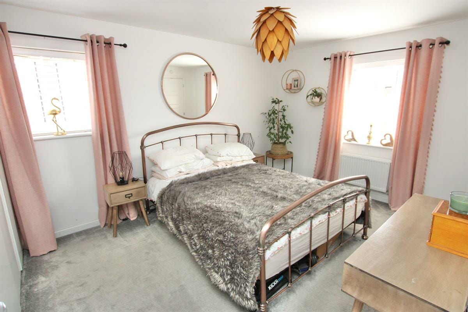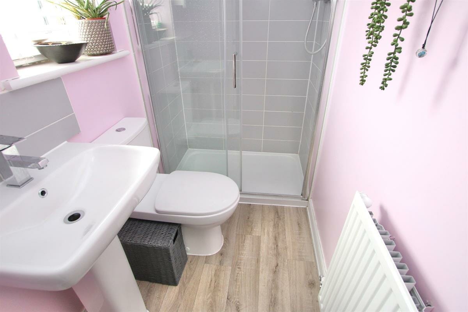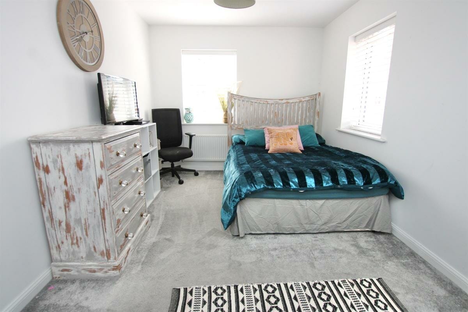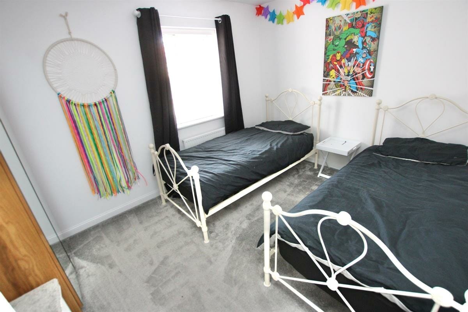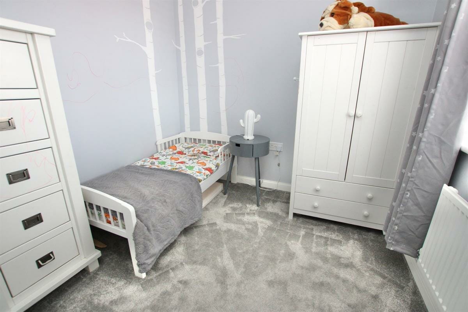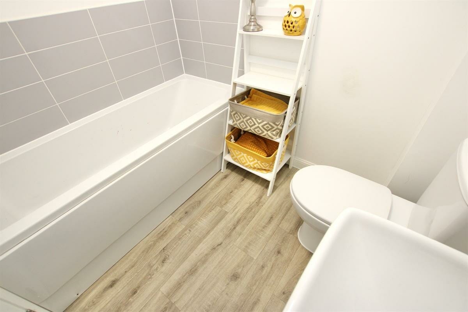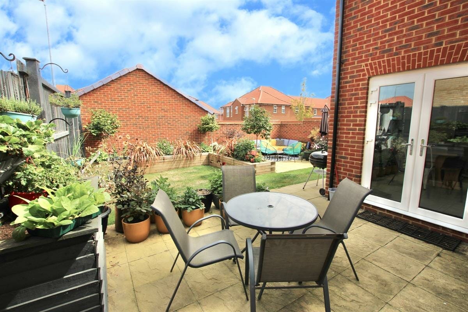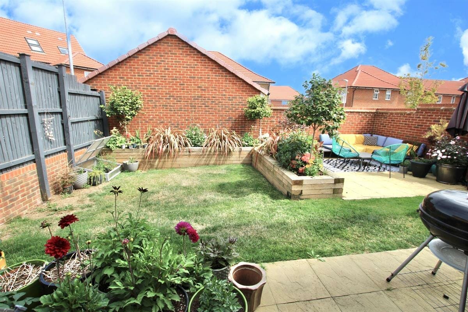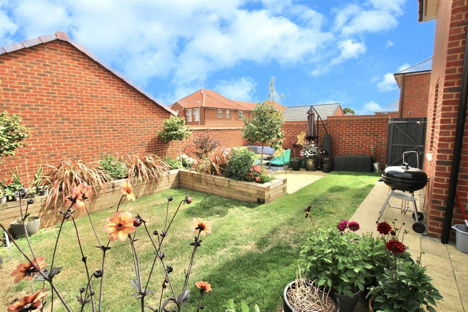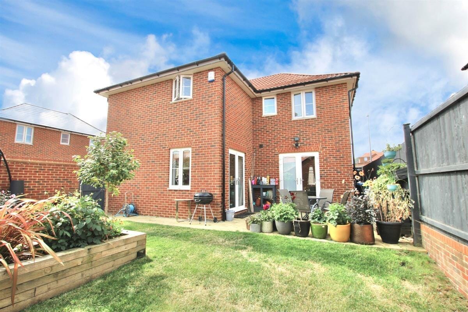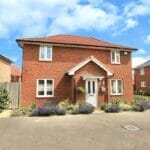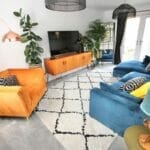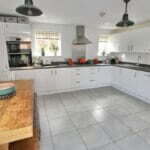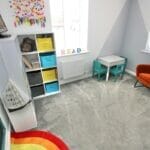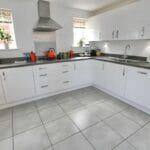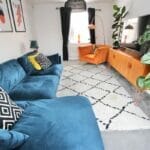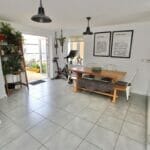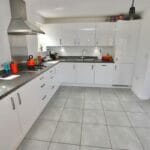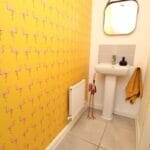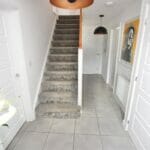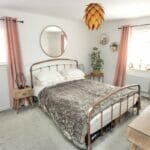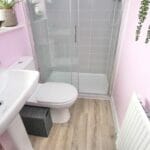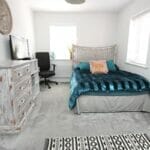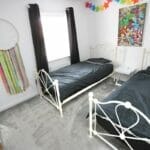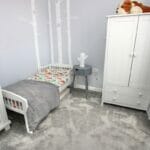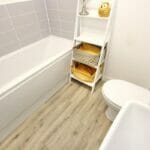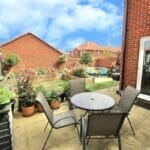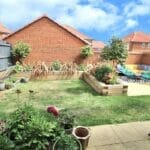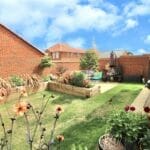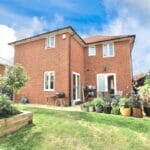Pit Head Drive, Aylesham, Canterbury
Property Features
- FOUR BEDROOM DETACHED HOUSE
- THREE RECEPTION AREAS
- EN-SUITE SHOWER ROOM
- AYLESHAM VILLAGE LOCATION
- CARPORT AND PARKING
- DOWNSTAIRS WC
- MODERN KITCHEN & DINING AREA
- SUNNY REAR GARDEN WITH SUN TERRACE
Property Summary
Full Details
Be Quick to view this Four Bedroom Detached House, which is ideally located in a quiet modern development in the village of Aylesham in Kent. This property is well situated for access to the local village centre, with its array of shops including a Post Office, Co-Op, local stores, home store and several takeaways and hairdressers, there is also a popular local village Primary School and a doctors surgery as well as a leisure centre and railway station which provides access to Canterbury, Dover and London. As soon as you pull up outside this fabulous family home, you are sure to be impressed, the location is quiet and well maintained. Once you enter, you will feel instantly at home, the modern bright hallway is a great welcome to the property, there is a good sized living room to one side, with French doors opening out onto the patio, the perfect place to relax after a busy day, there is also another reception room to the other side, which makes a great family room or play room, this could also be a formal dining room. At the rear of the house is a large open plan modern kitchen/diner, there is a full range of integrated appliances and plenty of space for a large table, there are white gloss wall and base units and complimentary work surfaces, there is also a downstairs WC. Upstairs in this lovely family home, you will find four bedrooms, the master has an en-suite shower room and two of the other bedrooms are good sized doubles, there is also a fourth bedroom and a family bathroom.
Outside there is a lovely rear garden with a paved patio and good sized lawned area, the garden has a walled surround and seating area which is ideal for relaxing in the warm Kentish sunshine, the property also has a driveway and carport, as well as pretty colourful plants in the borders surrounding the house. VIEWING HIGHLY RECOMMENDED
Tenure: Freehold
Hall w: 5.18m x l: 1.83m (w: 17' x l: 6' )
WC w: 2.13m x l: 0.61m (w: 7' x l: 2' )
Living room w: 4.88m x l: 3.05m (w: 16' x l: 10' )
Family w: 3.05m x l: 2.74m (w: 10' x l: 9' )
Kitchen/diner w: 4.57m x l: 4.57m (w: 15' x l: 15' )
FIRST FLOOR:
Landing
Bedroom 1 w: 4.57m x l: 3.05m (w: 15' x l: 10' )
En-suite w: 1.83m x l: 0.91m (w: 6' x l: 3' )
Bedroom 2 w: 4.27m x l: 3.05m (w: 14' x l: 10' )
Bedroom 3 w: 3.66m x l: 3.05m (w: 12' x l: 10' )
Bedroom 4 w: 2.13m x l: 2.13m (w: 7' x l: 7' )
Bathroom w: 1.83m x l: 1.52m (w: 6' x l: 5' )
Outside
Rear Garden
Garage
