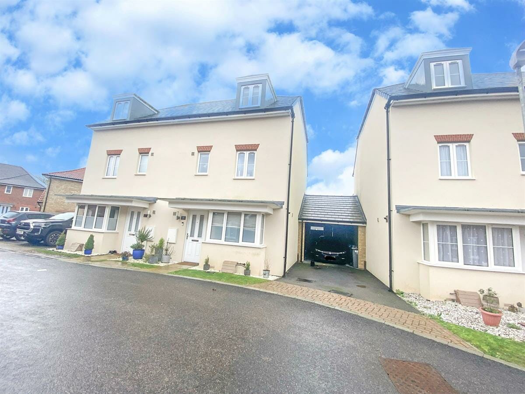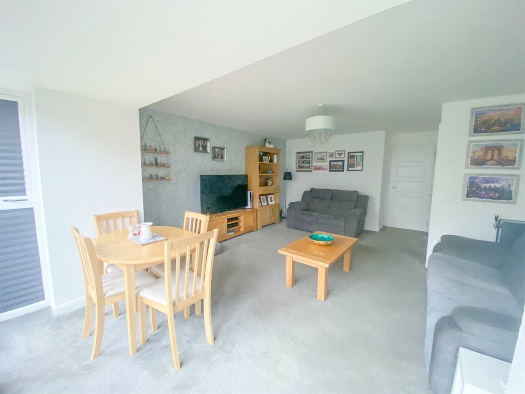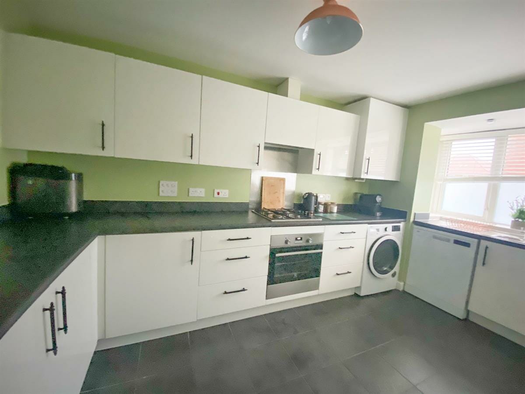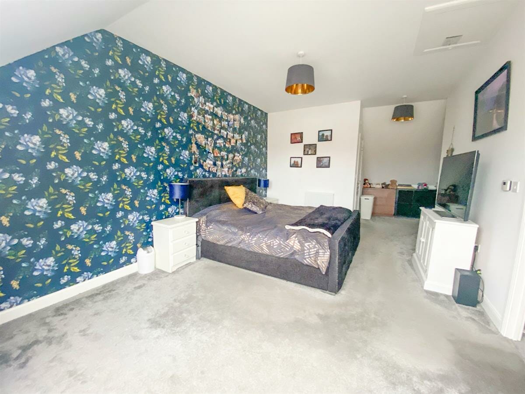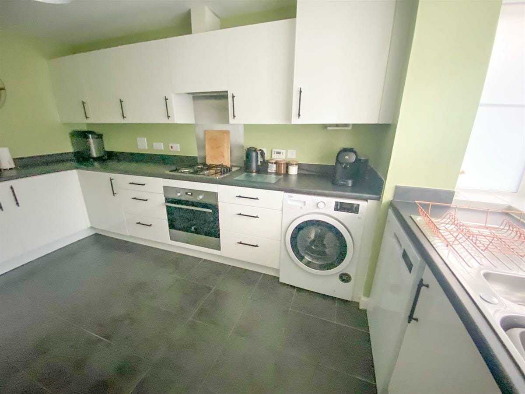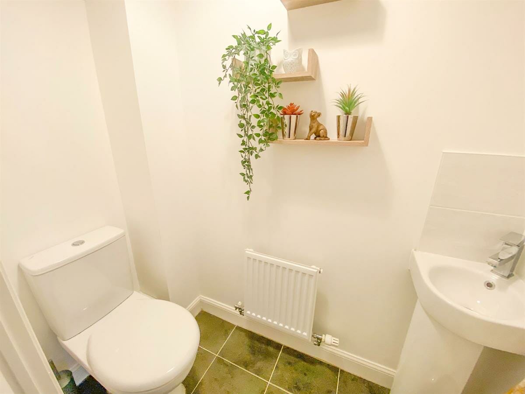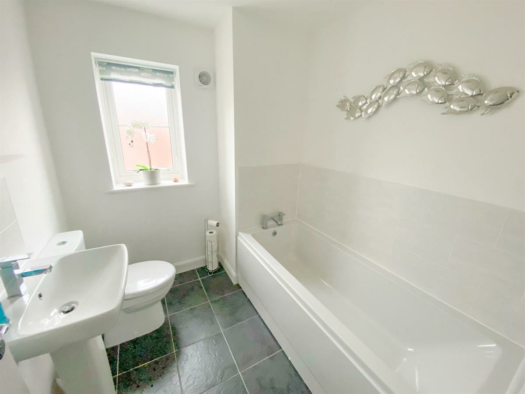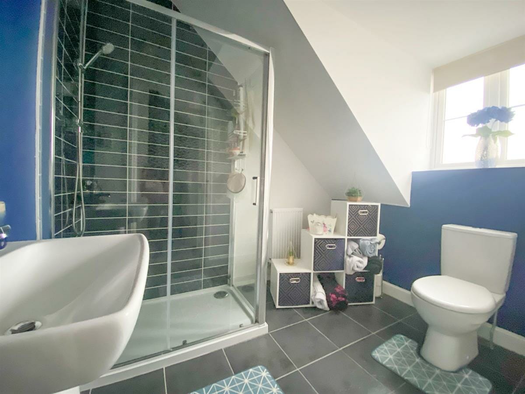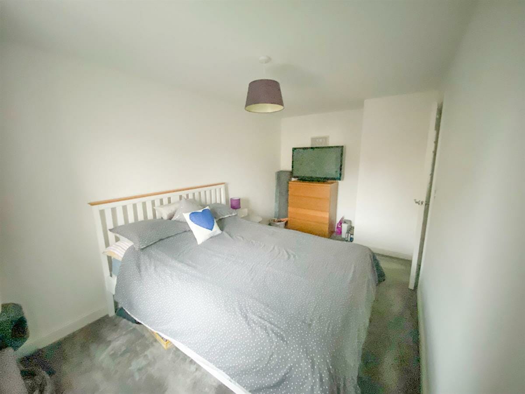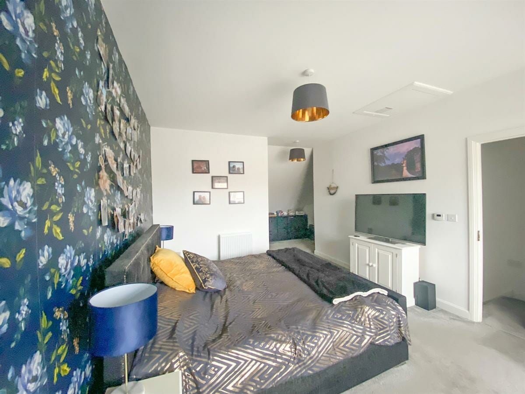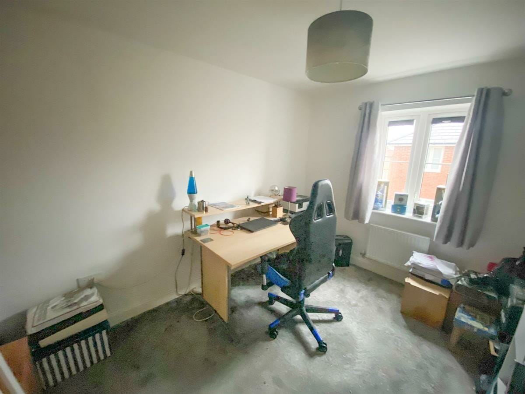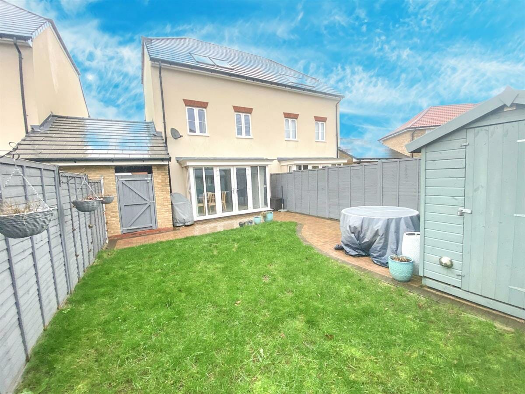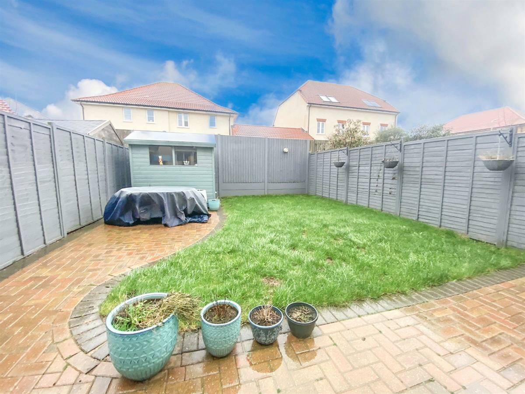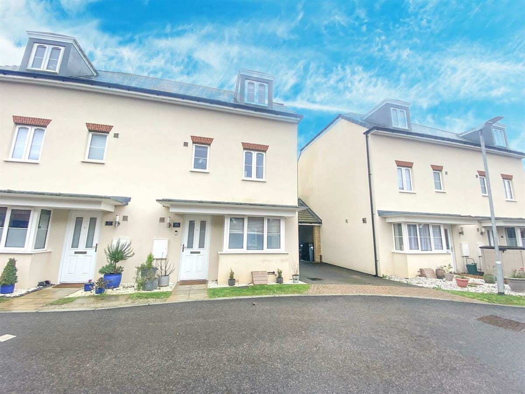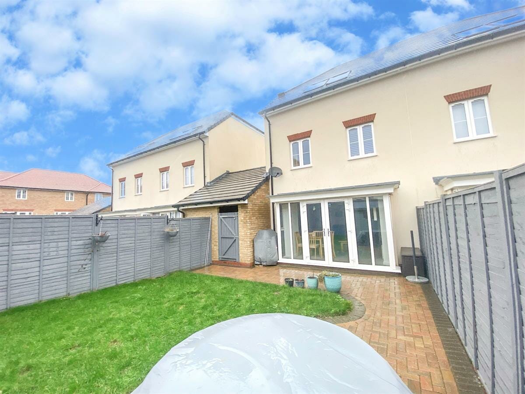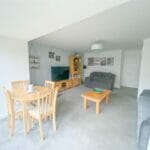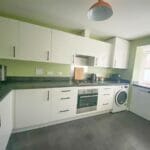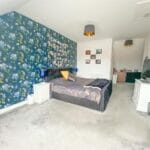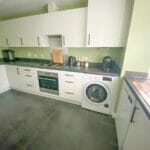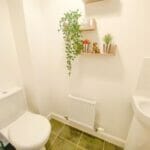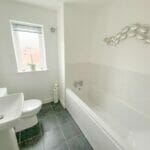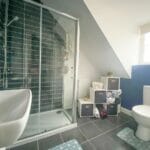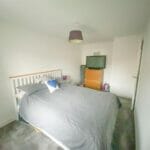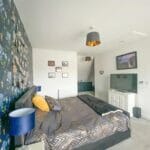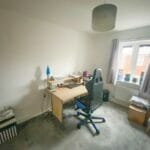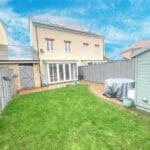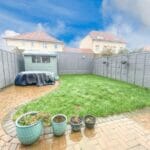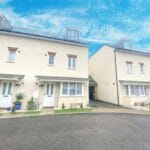Pit Head Drive, Aylesham, Canterbury
Property Features
- FOUR BEDROOM SEMI DETACHED HOUSE
- POPULAR AYLESHAM LOCATION
- LARGE MASTER BEDROOM WITH EN-SUITE AND DRESSING AREA
- MODERN KITCHEN
- QUIET LOCATION
- NHBC WARRANTY REMAINING
- SUNNY REAR GARDEN
- DOWNSTAIRS WC
- CAR BARN AND PARKING SPACE DIRECTLY NEXT TO THE PROPERTY
- CLOSE TO SCHOOLS, SHOPS AND TRAIN STATION
Property Summary
Full Details
The property is set within a modern residential development in Aylesham. Aylesham is a popular village located between the City of Canterbury and the port town of Dover with great transport links being a very short drive to the A2, a train station and bus routes to the neighbouring towns. The village itself also has many amenities including a central Co-op, own butchers, chemist, post office and other shops with primary schools, nurseries, and a newly built medical and leisure centre. The area around the development offers lots of green space which is popular with the residents of Aylesham for country walks with the family's and their pets.
The village is a 10-minute drive, or a short train or bus journey into Canterbury, allowing easy access to a wealth of secondary schools, college and University and excellent shopping and recreational facilities. When returning to your home, you will not need to find a parking space as you will have a car barn and parking space directly next to the property.
The property itself is set in a crescent shaped road, therefore there is very little traffic and very quiet. On entering the property you instantly feel at home. There is a WC to your left and the kitchen to your right, the kitchen is modern and has plenty of work top space, the sink is set in the bay window which creates plenty of light. The large lounge / diner is set at the back of the property, with patio doors leading out to the garden. In the summer, the garden really becomes a part of the house as the garden is such a sun trap, imagine sitting just outside the patio doors on a warm summers day drinking your morning coffee while listening to the birds.
On the first floor you will find the modern family bathroom, with a bath and shower over the bath. There are also two double bedrooms and smaller bedroom on this floor. The second floor of this property is the master suite and really has the wow factor as soon as you walk into this room, not only because of the size of the room but also because you will have an en-suite shower room and dressing area. The current owners of the property have explained that this room attracted them to the property initially, they had not seen another property with a master bedroom of this size. The property also has plenty of storage, with a large cupboard on the ground floor, cupboard space on the landing of the first floor and another large cupboard at the top of the stairs on the second floor, before entering the master bedroom. VIEWING HIGHLY RECOMMENDED.
Tenure: Freehold
Kitchen w: 2m x l: 4.47m (w: 6' 7" x l: 14' 8")
Lounge/diner w: 4.58m x l: 6.32m (w: 15' x l: 20' 9")
Hall
WC w: 0.99m x l: 2m (w: 3' 3" x l: 6' 7")
FIRST FLOOR:
Hall
Bathroom w: 1.96m x l: 2.08m (w: 6' 5" x l: 6' 10")
Bedroom 3 w: 2.52m x l: 4.03m (w: 8' 3" x l: 13' 3")
Bedroom 2 w: 2.52m x l: 4.71m (w: 8' 3" x l: 15' 5")
Bedroom 4 w: 1.96m x l: 2.3m (w: 6' 5" x l: 7' 7")
SECOND FLOOR:
Bedroom 1 w: 4.58m x l: 8.16m (w: 15' x l: 26' 9")
En-suite w: 1.85m x l: 2.38m (w: 6' 1" x l: 7' 10")
