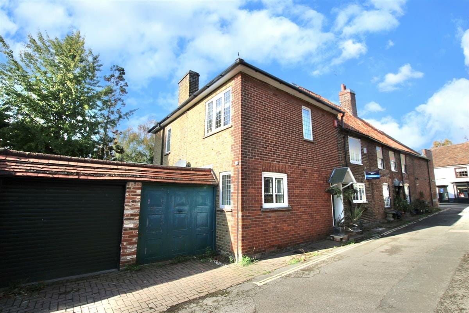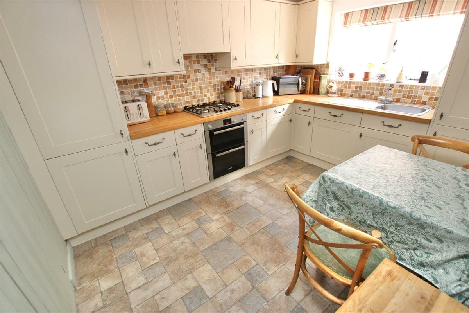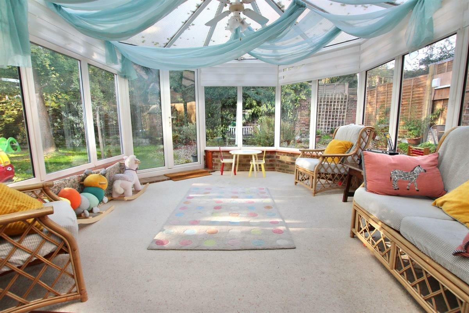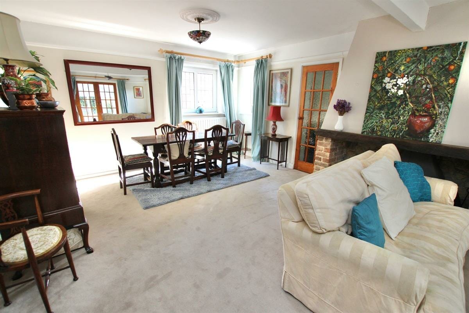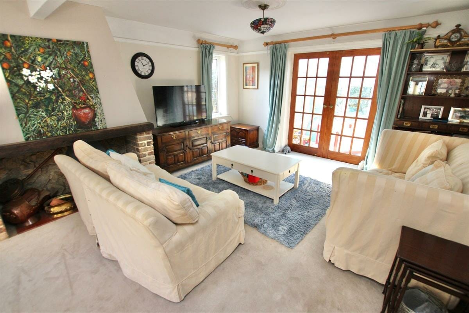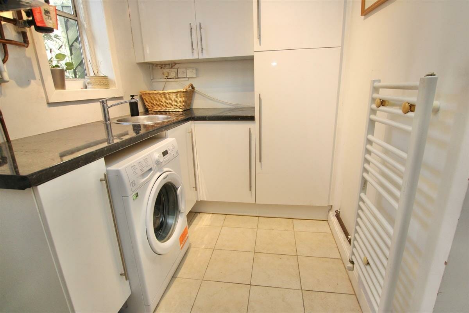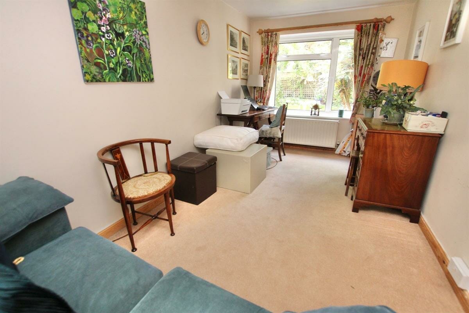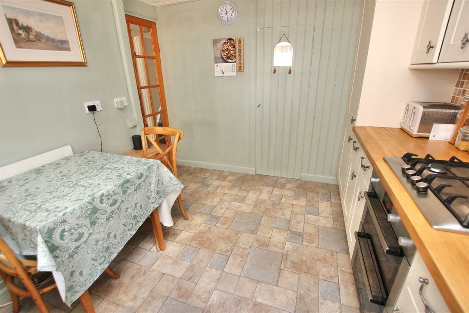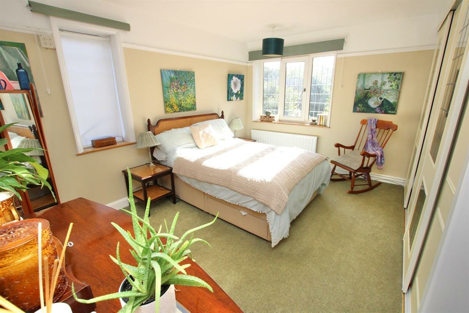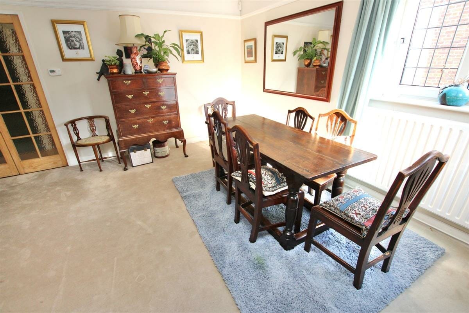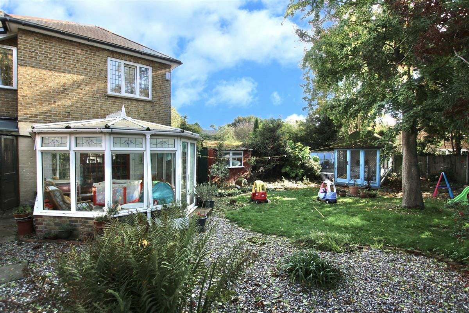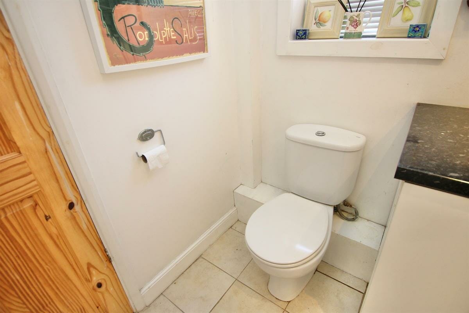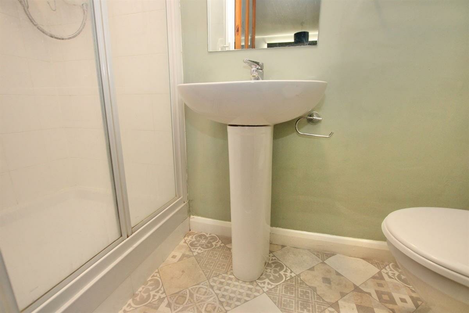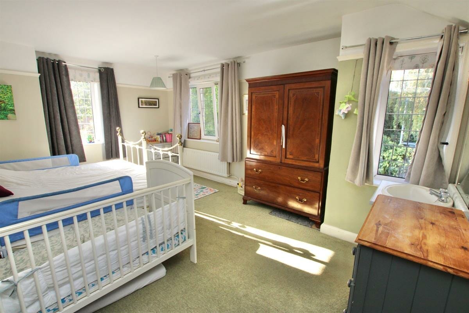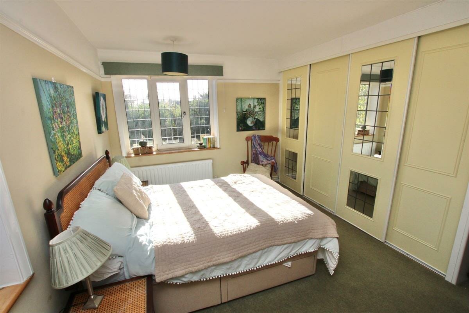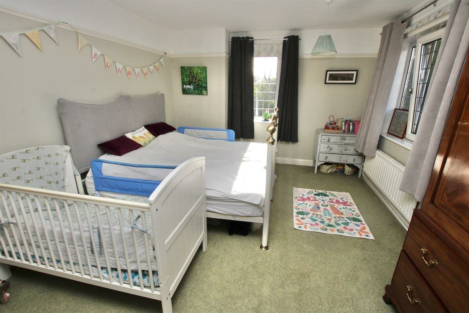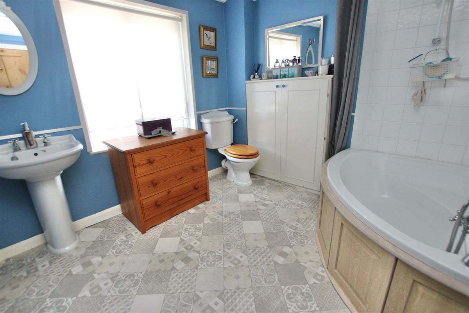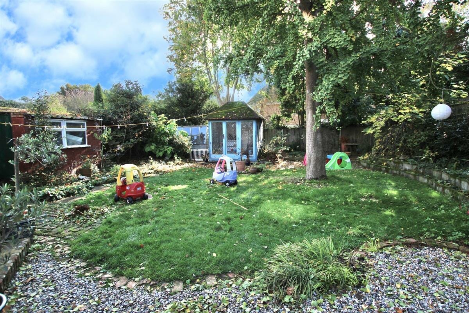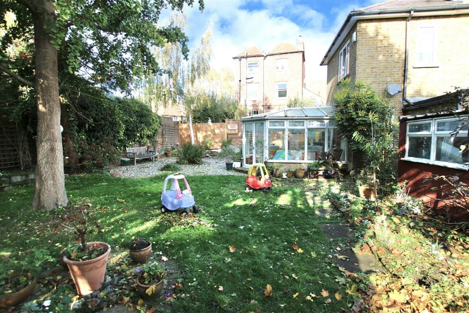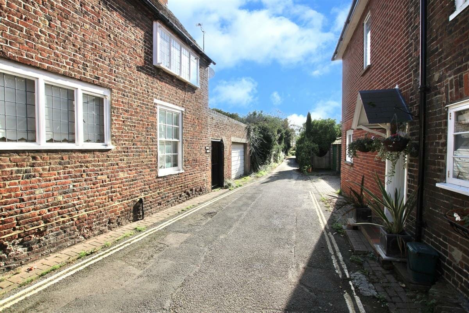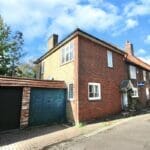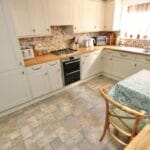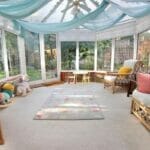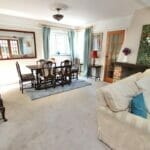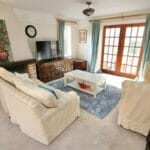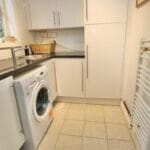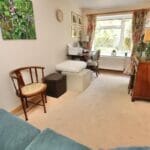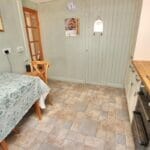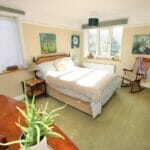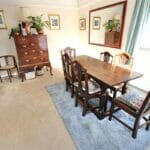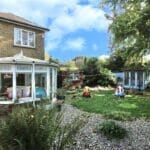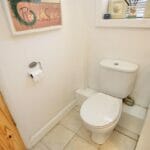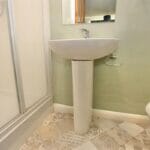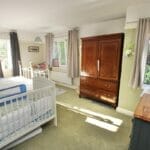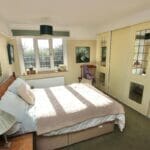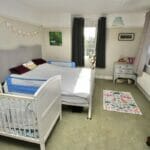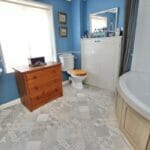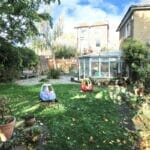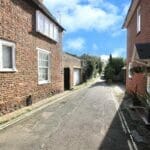Pudding Lane, Ash, Canterbury
Property Summary
Full Details
This Stunning Grade II Listed Cottage is ideally located in the village of Ash, situated in a quiet lane right in the heart of the village, with countryside walks and the local pond just at the end of the road. The village has loads to offer with a local pub, which serves great food and two local shops too, there is also a kebab and pizza takeaway, chemists, doctor's surgery and two hair salons. Everything a family or couple could need, including two good local schools, both with a great reputation.
This property has character and charm in abundance and is well presented throughout. The property has been significantly improved by the current owners and benefits from a modern fitted kitchen with a great range of units and integrated appliances, this room is sunny and bright and has plenty of space for dining too. The main living room is very spacious, there is a large fireplace which makes a great focal point and enough room for a couple or family to spread out and relax, there is also a large conservatory leading off this room, which makes great extra living space. The ground floor also benefits from a study so you can work from home and a useful utility room/WC which is ideal for modern life. Upstairs this property has two huge double bedrooms, both of which have dual aspect windows and are sunny and bright, the main bedroom has fitted wardrobes and an En-Suite shower room, the second bedroom also has a fitted sink. The family bathroom is a great size and has a three-piece suite including a corner bath and is presented in white. Outside the property has a large mature rear garden with loads of space to enjoy an outdoor lifestyle, there is a gravel patio and two outbuildings, there is also a great range of plants, shrubs and trees and access to the garage and workshop. At the front of the property is parking for one car and an electric roller door for access to the garage.
Tenure: Freehold
Hall w: 6.4m x l: 0.91m (w: 21' x l: 3' )
Lounge/diner w: 7.32m x l: 3.96m (w: 24' x l: 13' )
Conservatory w: 3.96m x l: 3.66m (w: 13' x l: 12' )
Study w: 4.27m x l: 2.13m (w: 14' x l: 7' )
Kitchen/diner w: 3.35m x l: 2.74m (w: 11' x l: 9' )
Utility w: 2.44m x l: 1.52m (w: 8' x l: 5' )
FIRST FLOOR:
Landing
Bathroom w: 2.74m x l: 2.44m (w: 9' x l: 8' )
Bedroom 1 w: 4.27m x l: 3.66m (w: 14' x l: 12' )
Bedroom 2 w: 5.18m x l: 3.35m (w: 17' x l: 11' )
Outside
Garden
Garage w: 4.57m x l: 2.44m (w: 15' x l: 8' )
