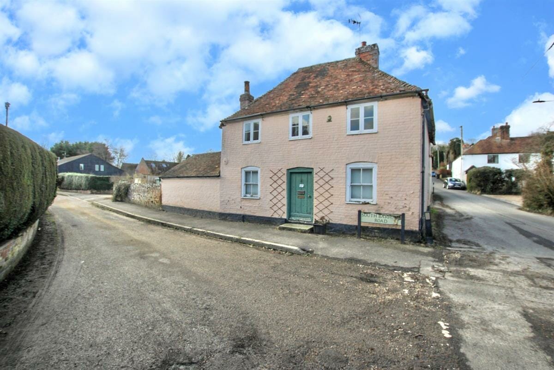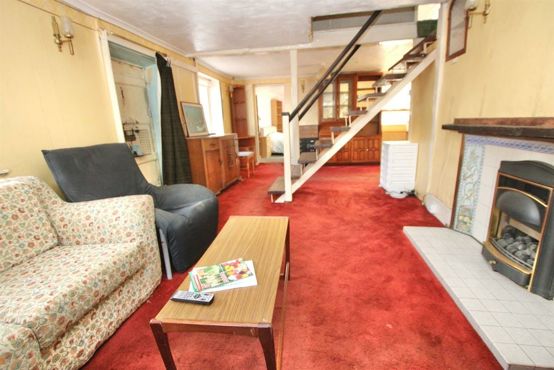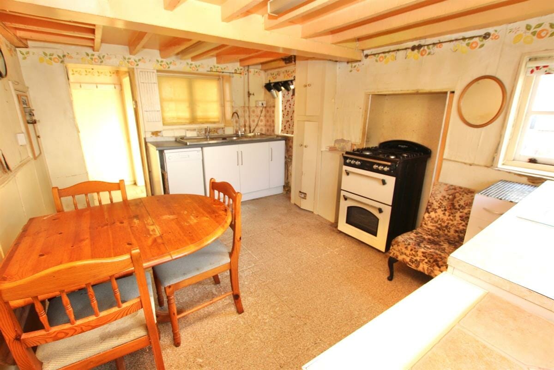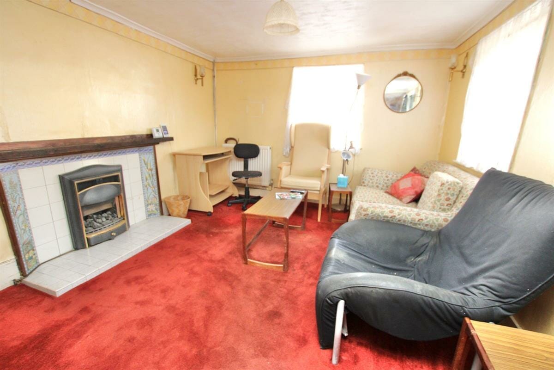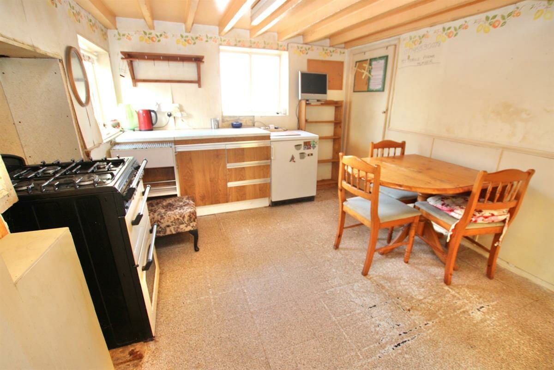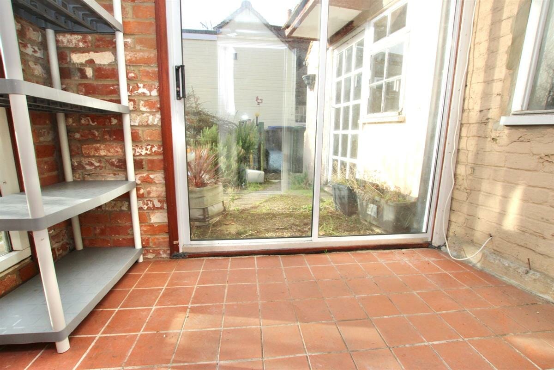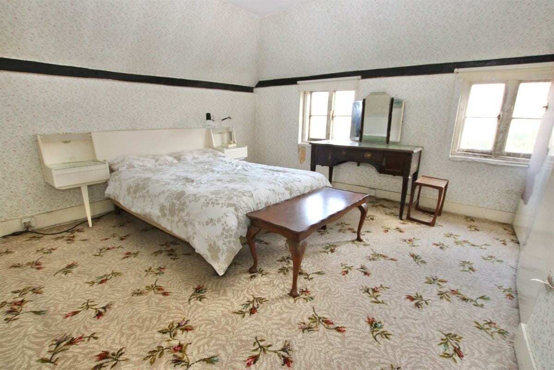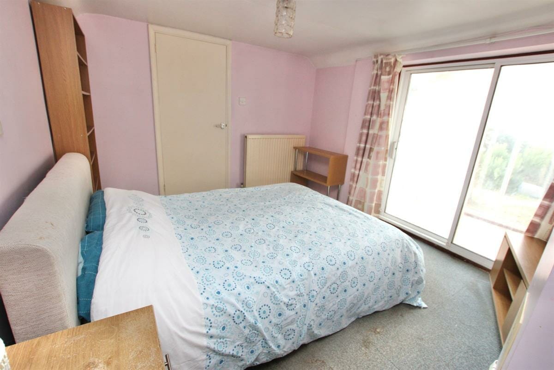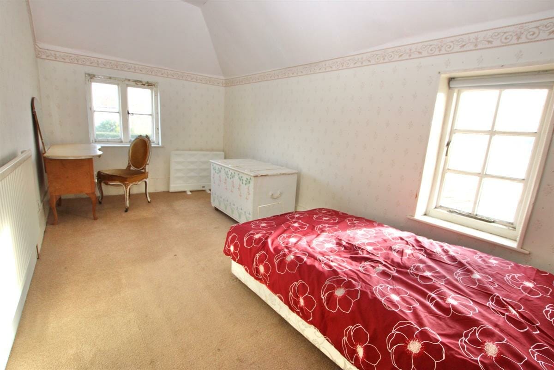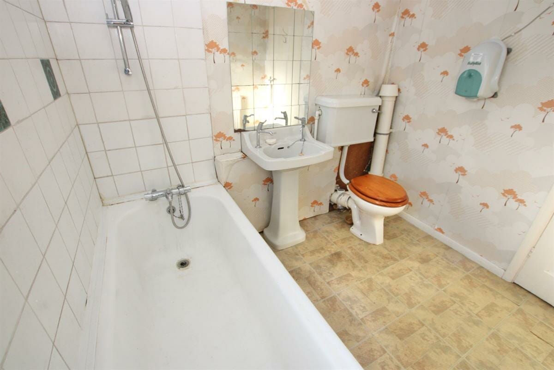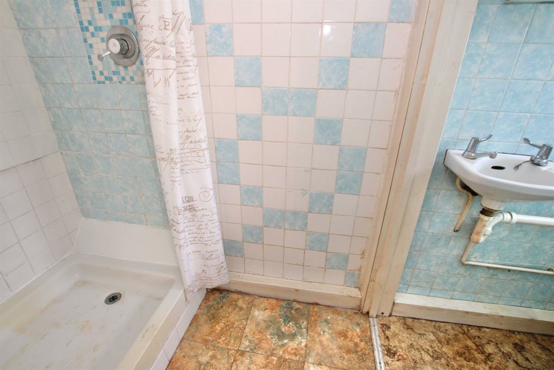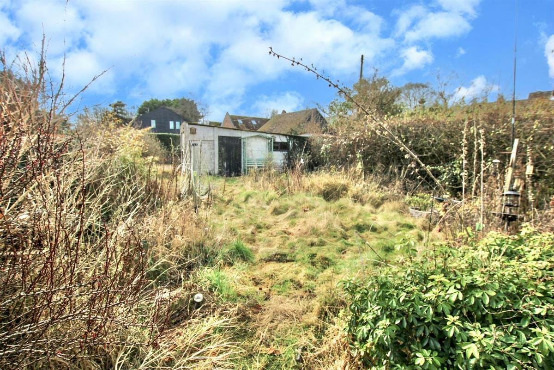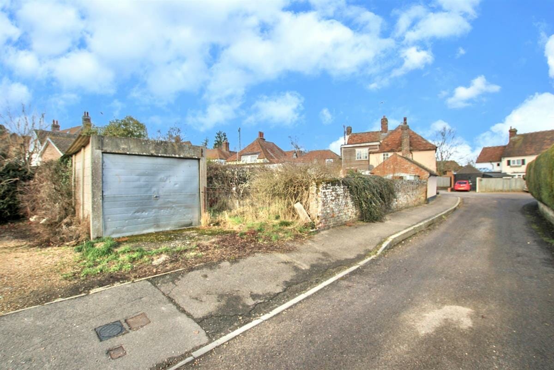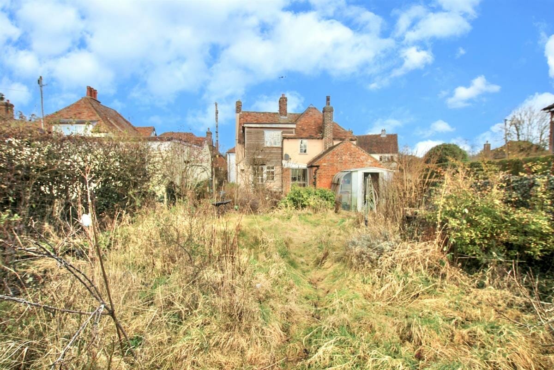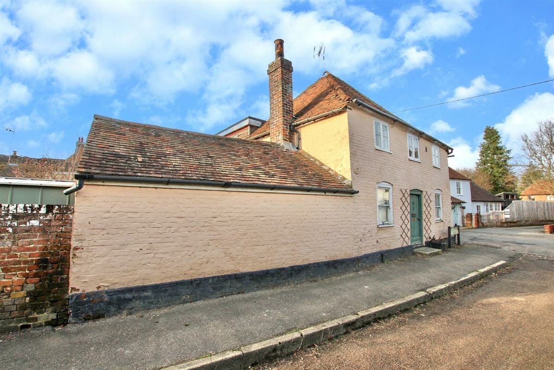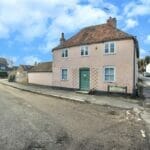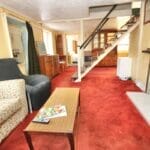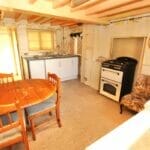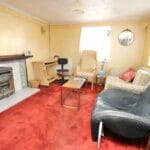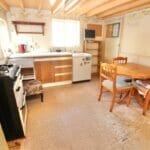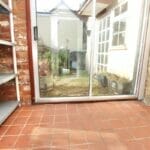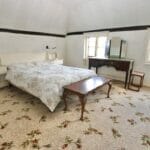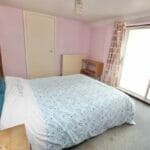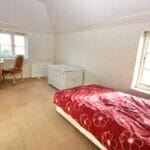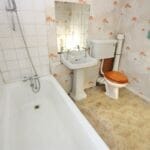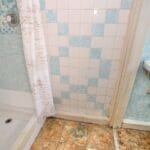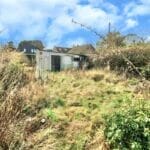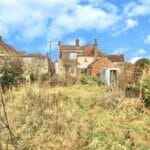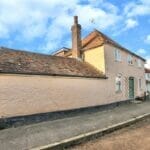Railway Hill, Barham, Canterbury
Property Features
- GRADE II LISTED DETACHED COTTAGE
- 18TH CENTURY AND FULL OF CHARACTER
- 3/4 BEDROOMS
- GARAGE AND PARKING
- BATHROOM & EN-SUITE
- LARGE SUNNY REAR GARDEN
- CHAIN FREE SALE
Property Summary
Full Details
This 18th Century Detached Grade II Listed Cottage is perfectly located in the popular village of Barham in Kent. The village has loads to offer, this includes a local shop and post office, there is a recreation ground, local primary school and the essential village pub. There is rolling countryside and vineyards surrounding this home and the property has character and charm in abundance. The cottage is for sale chain free and is in need of some tender loving care, to restore the property to it's former glory, this project is not for the faint hearted but once completed, the property will again become a fantastic home for a family or couple. You enter through a solid wood original door into a large living area, there is a fireplace and dual aspect windows, letting in plenty of sunlight. The kitchen/diner is a good size and is fitted with basic units, an oven and a sink. The ground floor also has a bedroom, complete with its own En-Suite shower room. There is a porch to the rear and a small conservatory. Upstairs there are three more bedrooms and a family bathroom. Outside the property has a good sized mature walled rear garden and a garage, with parking for one car. VIEWING ADVISED
Tenure: Freehold
Lobby
Hall
Kitchen/diner w: 4.19m x l: 2.84m (w: 13' 9" x l: 9' 4")
Living room w: 6.71m x l: 3.05m (w: 22' x l: 10' )
Bedroom 4 w: 3.66m x l: 2.74m (w: 12' x l: 9' )
En-suite w: 2.74m x l: 0.91m (w: 9' x l: 3' )
Conservatory w: 2.44m x l: 1.52m (w: 8' x l: 5' )
FIRST FLOOR:
Landing
Bedroom 1 w: 3.66m x l: 3.35m (w: 12' x l: 11' )
Bedroom 2 w: 4.27m x l: 2.13m (w: 14' x l: 7' )
Bedroom 3 w: 3.05m x l: 3.05m (w: 10' x l: 10' )
Bathroom w: 2.13m x l: 2.13m (w: 7' x l: 7' )
Outside
Garden
Garage w: 4.88m x l: 2.13m (w: 16' x l: 7' )
