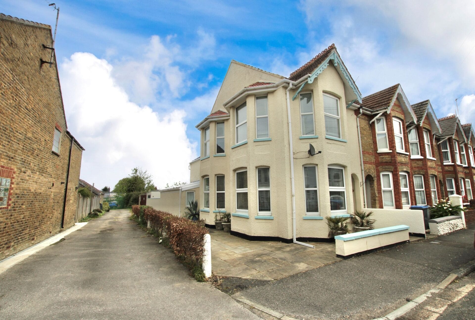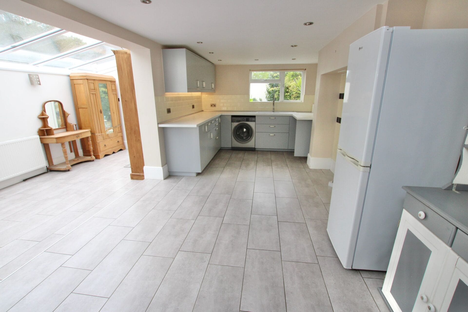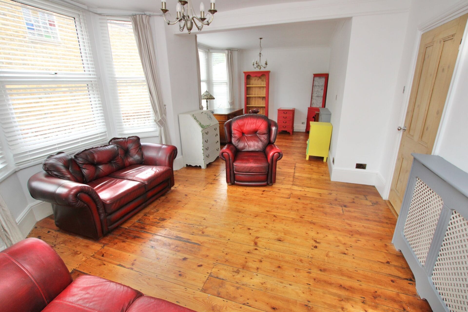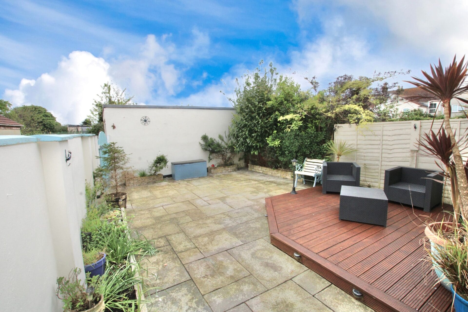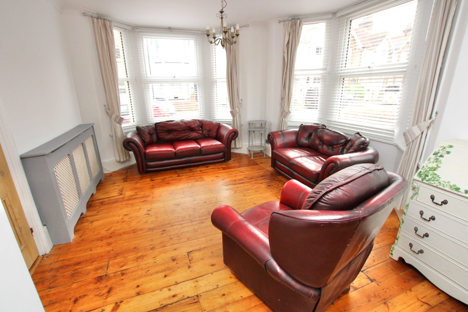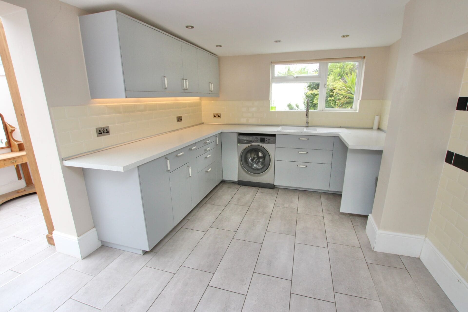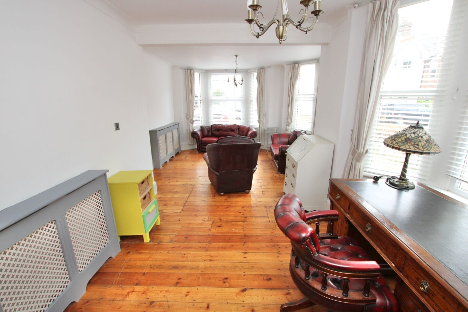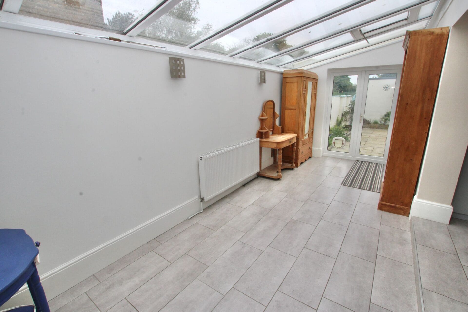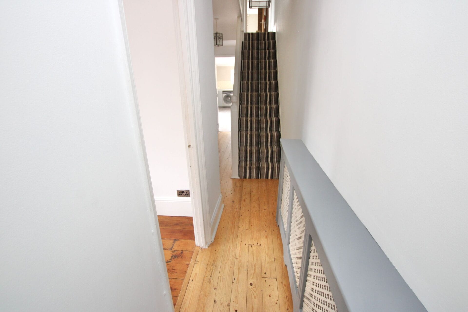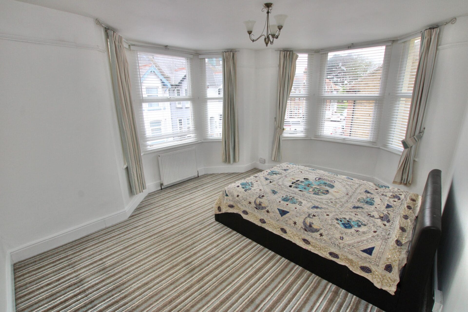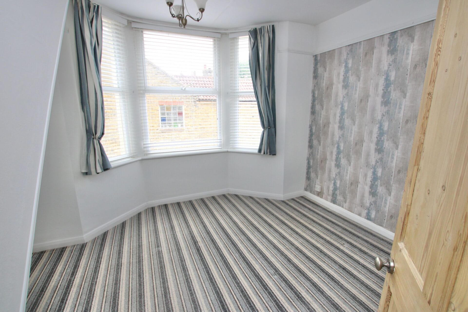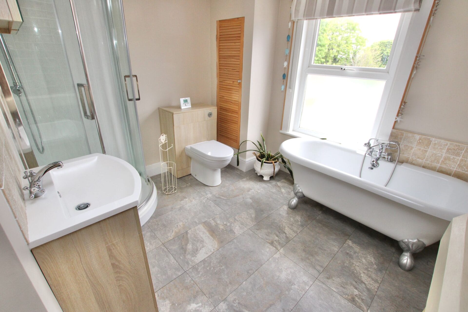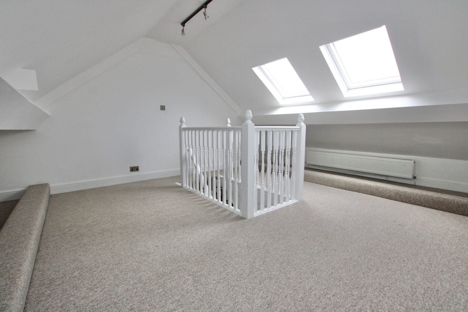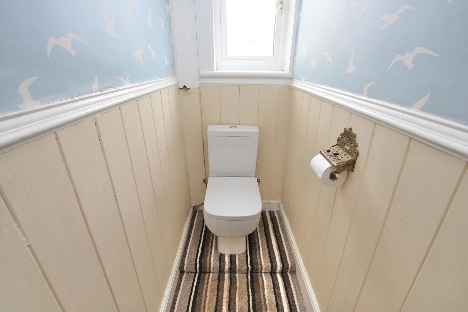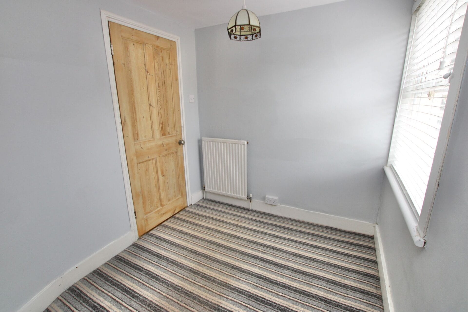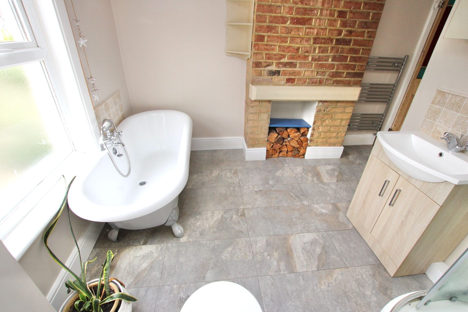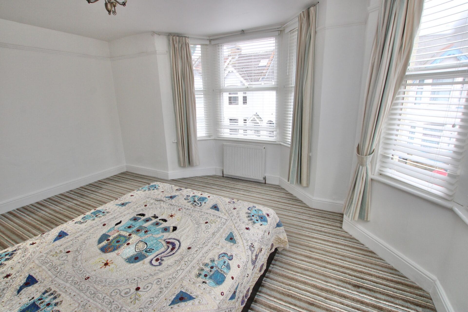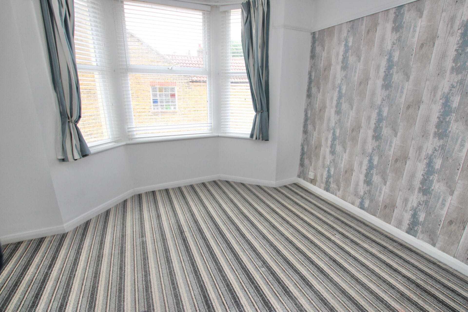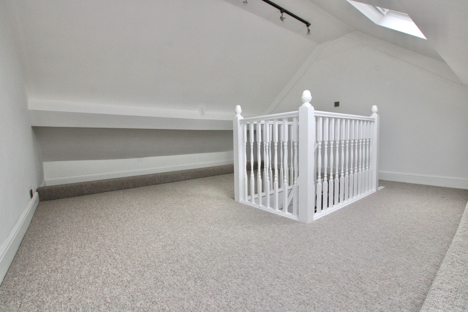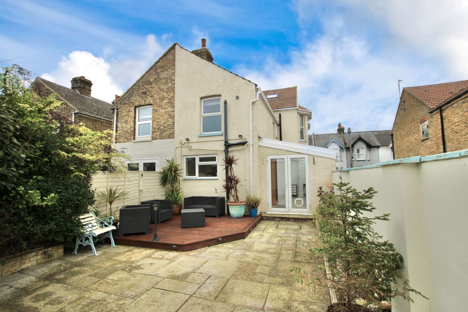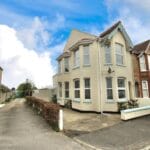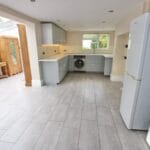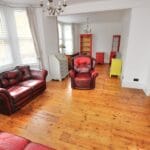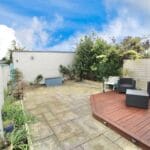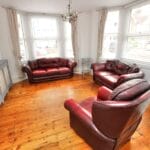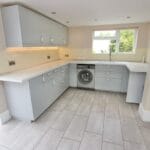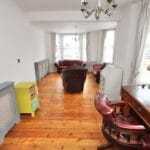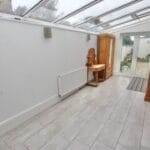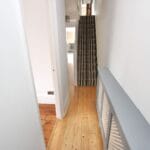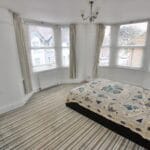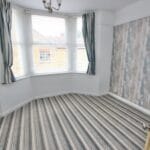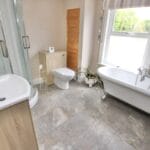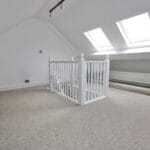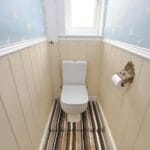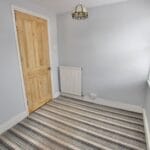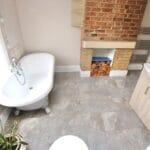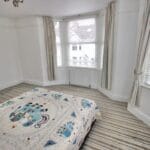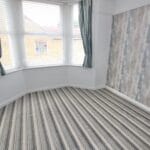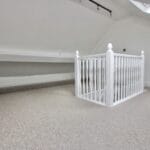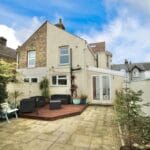Ravenscourt Road, Deal
Property Features
- LARGE VICTORIAN END OF TERRACE HOUSE
- TWO HUGE LIVING AREAS & MODERN KITCHEN
- POPULAR WALMER LOCATION IN DEAL
- CHAIN FREE SALE AND READY TO MOVE IN
- FOUR PIECE FAMILY BATHROOM & WC
- SUNNY REAR GARDEN, GARAGE & DRIVEWAY
- LARGE BEDROOMS AND LOFT ROOM
Property Summary
Full Details
This Large Victorian End Of Terrace House is ideally located on the edge of Walmer in the seaside town of Deal in Kent, situated in a quiet residential road and having the benefit of a detached garage and driveway providing parking for 2 cars. The property has plenty of kerb appeal and is a really attractive home and once inside, the property is equally as impressive. There is a large living room at the front of the property, with no less than three bay windows, this room is full of sunlight and is a great place for a family to relax, going through the large hallway to the rear of the property and you will find a huge open plan kitchen/breakfast room, this opens into a dining area too, the kitchen has a good range of fitted cupboards and complimentary worksurfaces and space for a range cooker, there are French door leading from the dining area out into the garden. The first floor provides three good sized bedrooms, the master at the front is huge with a double bay and the second to the side has a bay too, there is also a separate WC on this floor and a great sized family bathroom, with a shower cubicle and a free standing bath. The Top floor has also been converted to provide a useful loft room. Outside the house has a lovely walled rear garden there is a decked area to sit in the sun and the rest is flagged for low maintenance, there is a gate to the rear which leads out to the garage . CHAIN FREE SALE SO VIEIWNG IS ADVISED
Council Tax Band: C
Tenure: Freehold
Hall w: 6.4m x l: 1.22m (w: 21' x l: 4' )
Living room w: 7.92m x l: 3.96m (w: 26' x l: 13' )
Kitchen/diner w: 6.1m x l: 2.74m (w: 20' x l: 9' )
Dining w: 5.79m x l: 2.13m (w: 19' x l: 7' )
FIRST FLOOR:
Landing
Bedroom 1 w: 4.88m x l: 3.96m (w: 16' x l: 13' )
Bedroom 2 w: 3.66m x l: 3.35m (w: 12' x l: 11' )
Bedroom 3 w: 2.74m x l: 2.13m (w: 9' x l: 7' )
WC w: 1.52m x l: 0.61m (w: 5' x l: 2' )
Bathroom w: 3.35m x l: 2.74m (w: 11' x l: 9' )
SECOND FLOOR:
Loft room w: 6.1m x l: 4.27m (w: 20' x l: 14' )
Outside
Rear Garden
Garage w: 5.49m x l: 2.44m (w: 18' x l: 8' )
