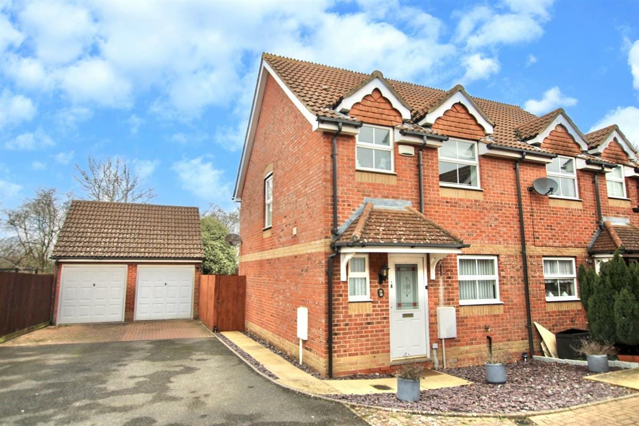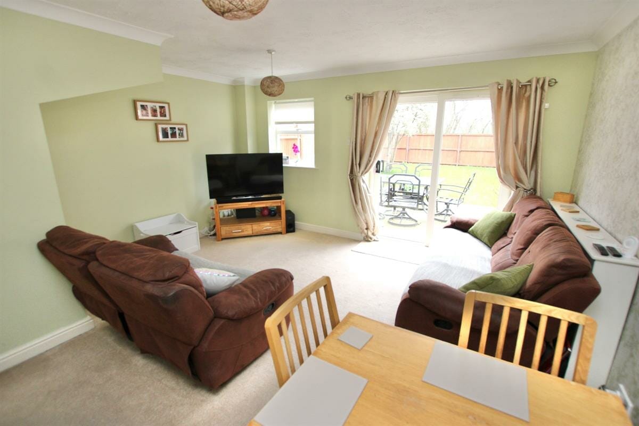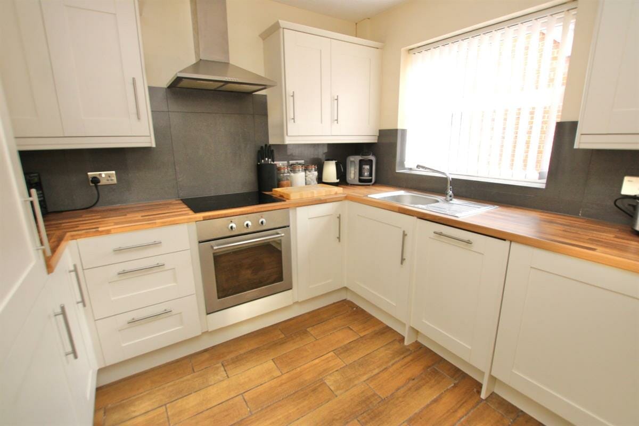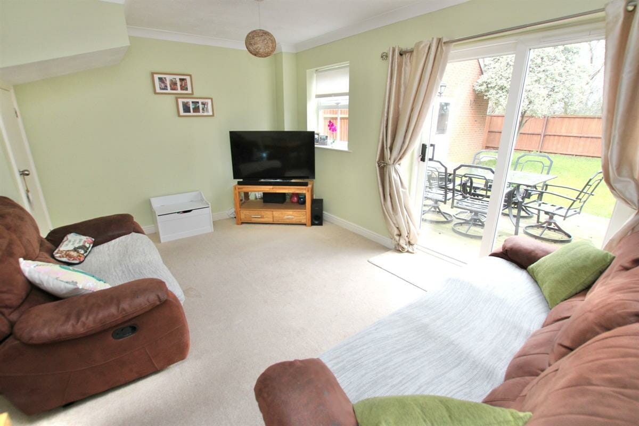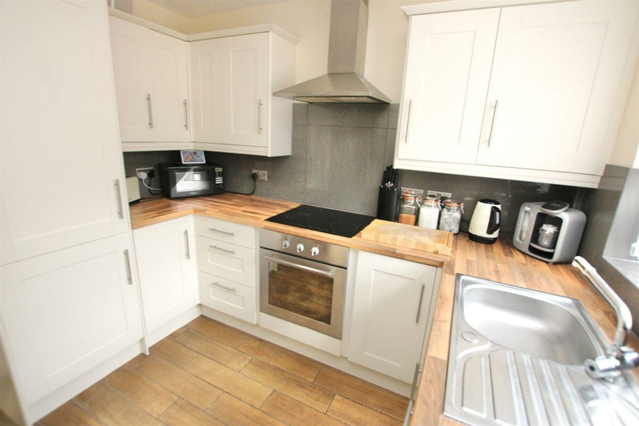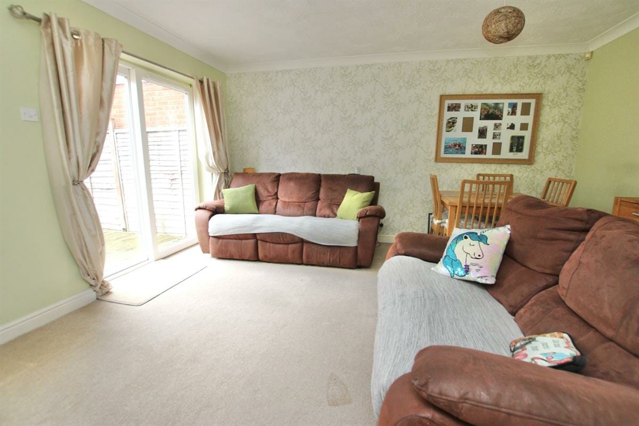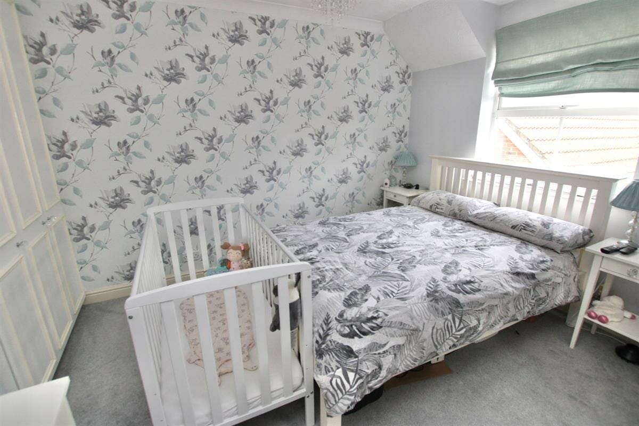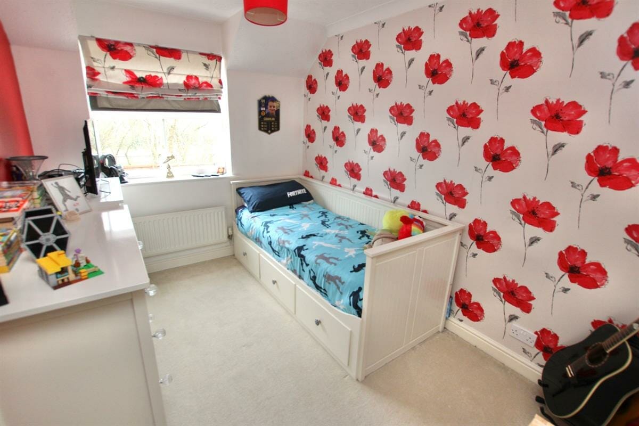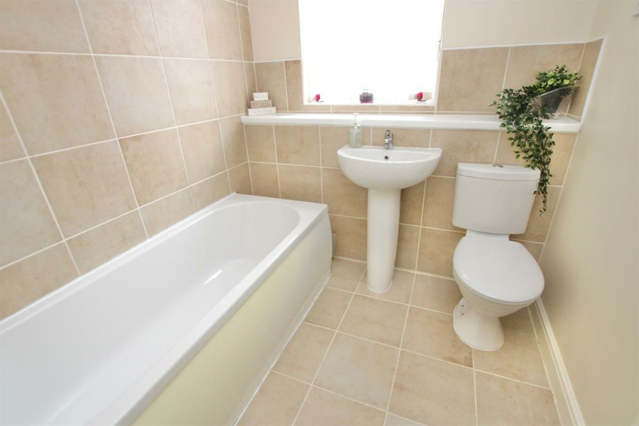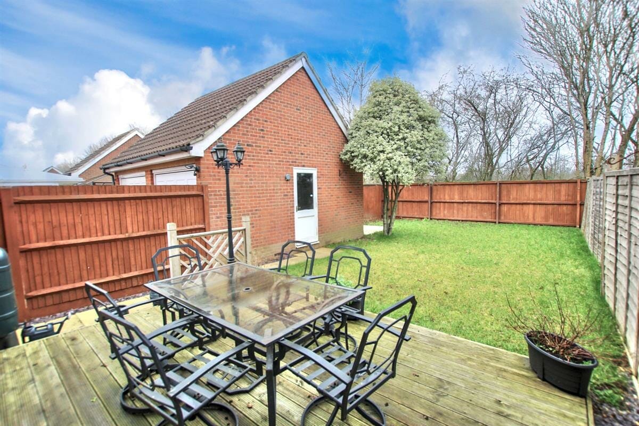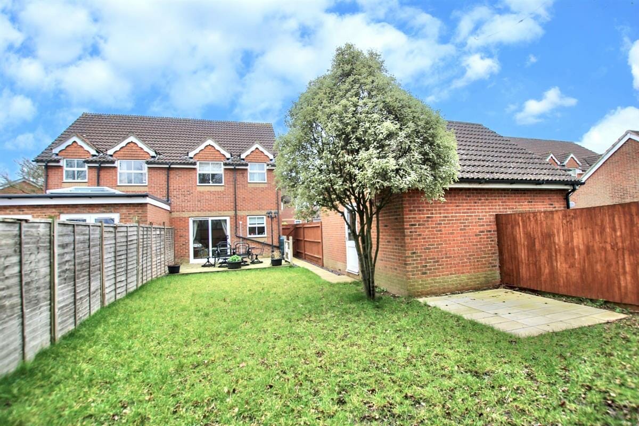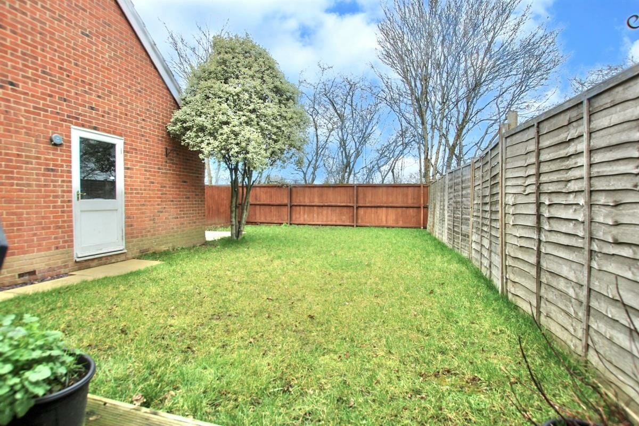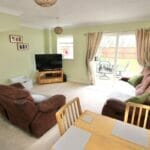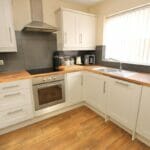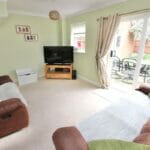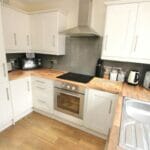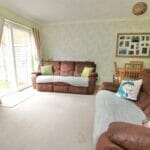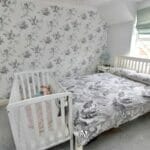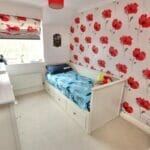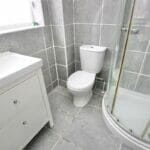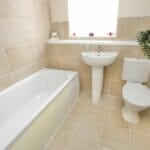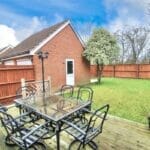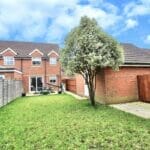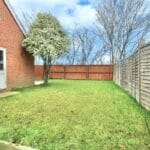Redberry Road, Kingsnorth, Ashford
Property Features
- TWO BEDROOM SEMI DETACHED HOUSE
- GARAGE WITH DRIVEWAY
- EN-SUITE SHOWER ROOM
- OPEN HOUSE 12TH MARCH
- LARGE MATURE SUNNY REAR GARDEN
- DOWNSTAIRS WC
- GOOD CONDITION THROUGHOUT
Property Summary
Full Details
Be Quick to view this Two Bedroom Semi-Detached House in the Popular Park Farm Area of Ashford in Kent. The property is within a short stroll of a good range of amenities including a Tesco Superstore, some local retail outlets, a couple of good local parks and schools. The house is situated in a quiet road, which is a Cul-De-Sac, so it's perfect form young families and first time buyers.
As soon as you pull up outside, you are sure to be impressed, this well maintained property benefits from a large garage and a driveway which provides parking for 2/3 cars.
Once inside the property, you will feel instantly at home, there is a tile effect wooden flooring on both the hallway and kitchen, making the house easy to clean and giving a nice modern look.
The kitchen has been upgraded and has a great range of white wall and base units, solid wooden work surfaces and integrated appliances, this includes a dishwasher, fridge freezer and washing machine. The main living space is at the rear of the house overlooking the garden and has French doors leading out onto the decking, this room has enough space for a family or couple to sit and relax in front of the television or enjoy a sit down meal after a busy day. The ground floor is completed by a downstairs WC.
Upstairs the house has two double bedrooms, the master has fitted wardrobes and an en-suite shower room, the second bedroom is also a good size too and there is a family bathroom, presented in white, with a three piece suite and complimentary tiling. Outside, the house has a cracking garden, there is a decked patio, ideal for summer barbeques and a large lawned area with plenty of space for parties or a kick about, there is also an extra patio, access to the garage and to the side, the garden is also private too and not overlooked.
VIEWING HIGHLY RECOMMENDED
Tenure: Freehold
Hall
WC w: 1.52m x l: 0.61m (w: 5' x l: 2' )
Kitchen w: 2.74m x l: 2.13m (w: 9' x l: 7' )
Lounge/diner w: 4.27m x l: 4.27m (w: 14' x l: 14' )
FIRST FLOOR:
Landing
Bathroom w: 1.83m x l: 1.83m (w: 6' x l: 6' )
Bedroom 1 w: 3.35m x l: 3.05m (w: 11' x l: 10' )
En-suite w: 1.83m x l: 1.52m (w: 6' x l: 5' )
Bedroom 2 w: 3.96m x l: 2.44m (w: 13' x l: 8' )
Outside
Garage w: 5.49m x l: 2.44m (w: 18' x l: 8' )
Garden
