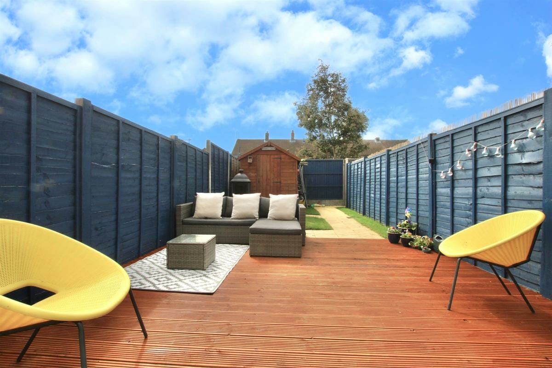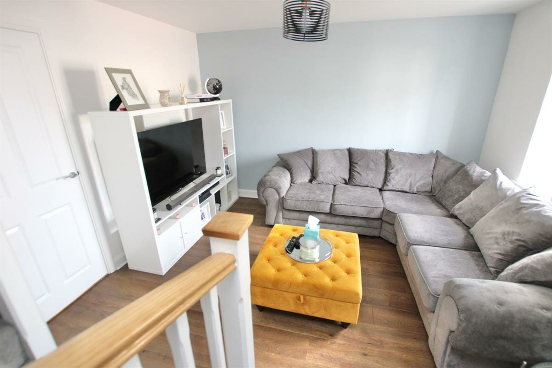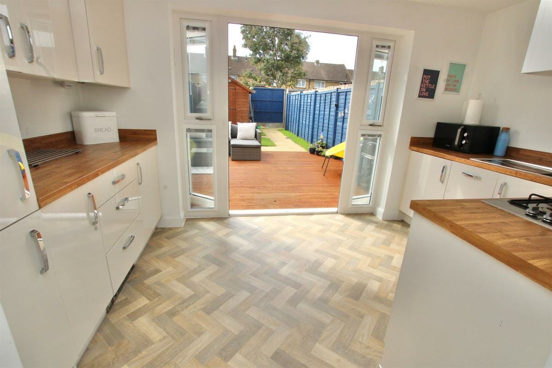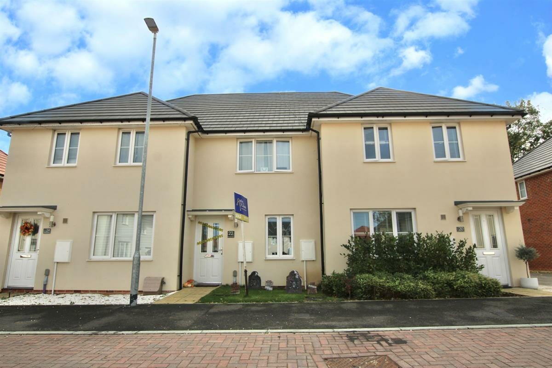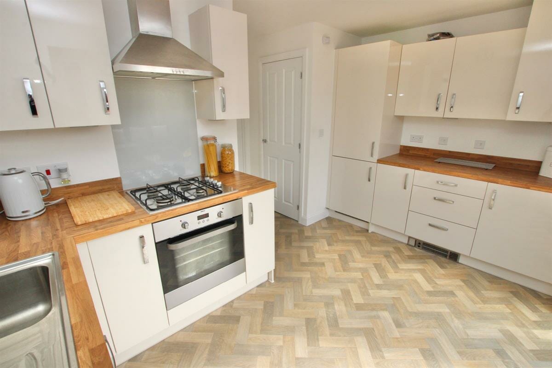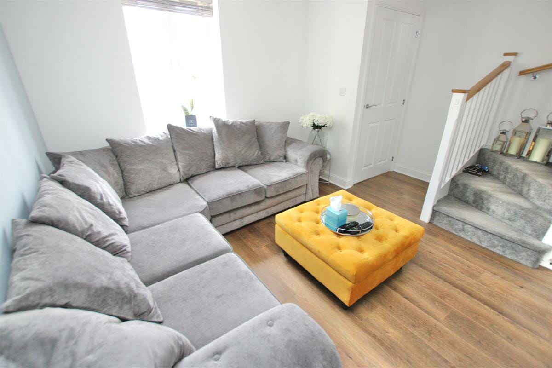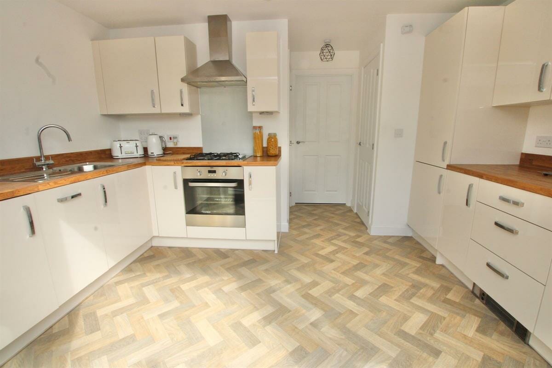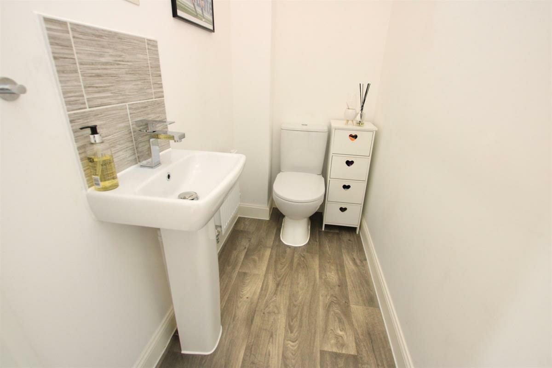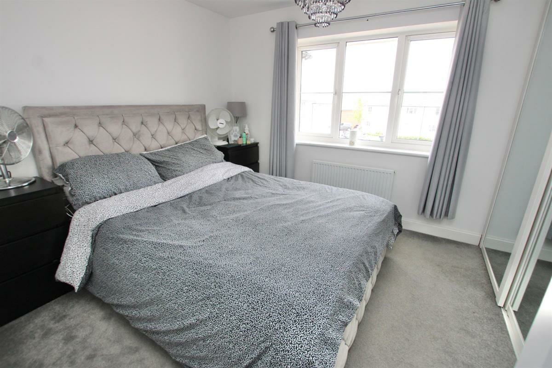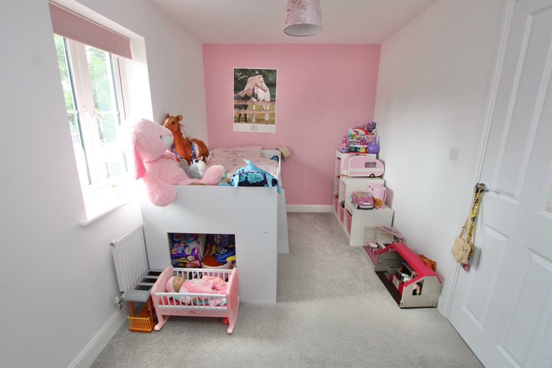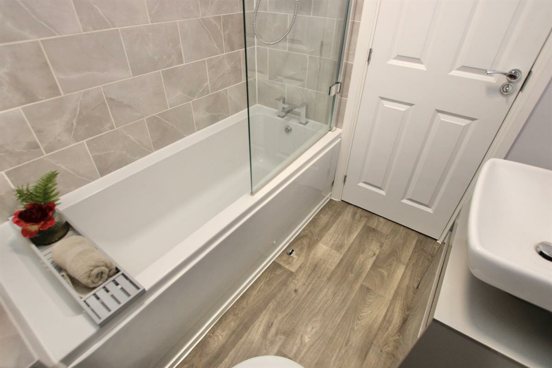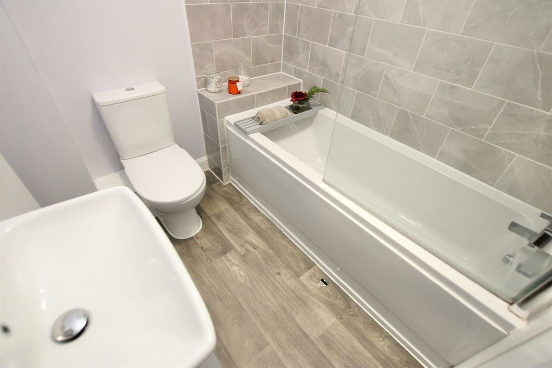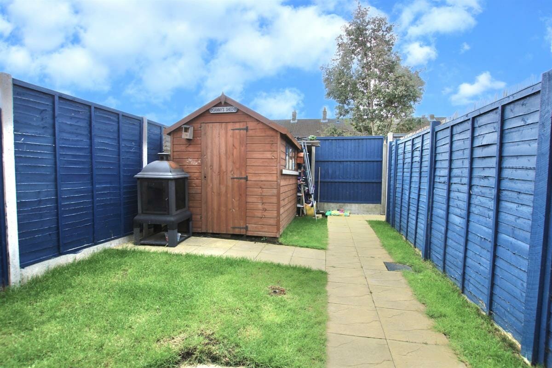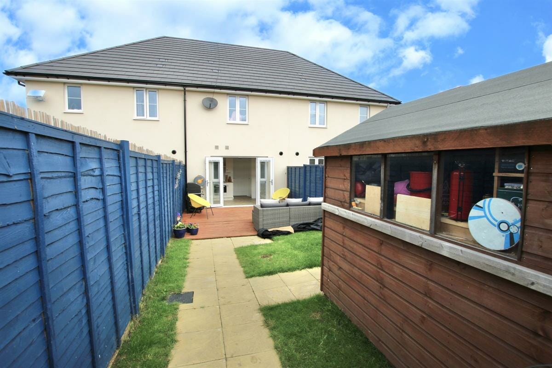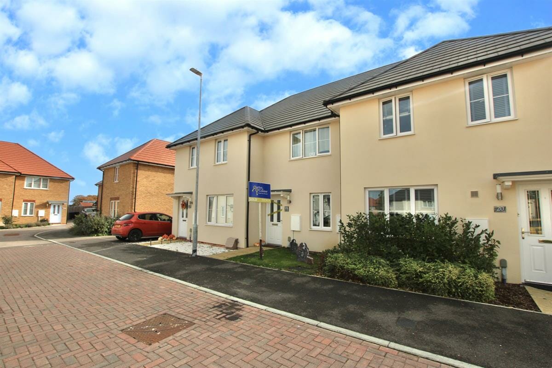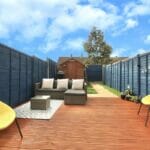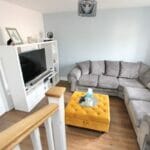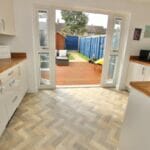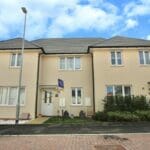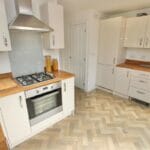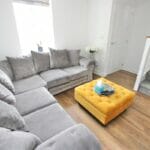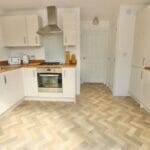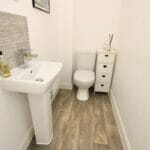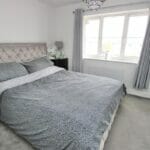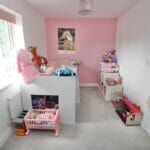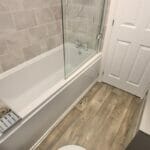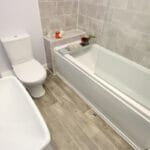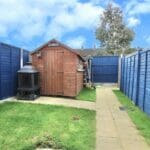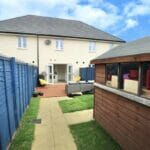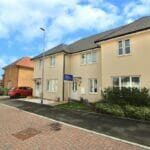Rhondda Vale, Aylesham, Canterbury
Property Features
- TWO BEDROOM TERRACED HOUSE
- SUNNY REAR GARDEN
- VIEWING HIGHLY RECOMMENDED
- ALLOCATED PARKNG FOR TWO CARS
- AYLESHAM VILLAGE LOCATION
- DOWNSTAIRS WC
- IMMACULATE MODERN HOME
- OPEN HOUSE 11TH OF JUNE
Property Summary
Full Details
Ideally located in the popular village of Aylesham, is this modern two bedroom terraced house, this property is located in a quiet cul-de-sac and benefits from over 8 years still remaining on the NHBC warranty. The village is a great place to start a family and there are plenty of local amenities nearby, these include the Co-op local supermarket, Post Office, leisure centre, local school and other retail outlets. The village is also a great place to live for access to the A2, easy travel to Dover, Canterbury, Thanet and North Kent.
As soon as you pull up outside this property you are sure to be impressed, the white rendered front gives a fresh and clean first impression. Once inside you will find a neutrally decorated modern home, the living room is at the front, the perfect place for a couple to chill out after a busy day, the good sized kitchen/diner is at the rear, there is a full range of integrated appliances and white gloss units, this overlook the garden with French doors leading out, there is also a ground floor cloakroom.
Upstairs the property has two good sized double bedrooms and a modern three piece family bathroom.
Outside there is a lovely garden with a paved patio and a good sized lawn, there is also a garden shed and a pathway leading to the parking area. EARLY VIEWING HIGHLY RECOMMENDED
Tenure: Freehold
Lobby w: 0.91m x l: 0.91m (w: 3' x l: 3' )
Living room w: 3.96m x l: 3.66m (w: 13' x l: 12' )
WC w: 1.83m x l: 0.91m (w: 6' x l: 3' )
Kitchen w: 3.66m x l: 3.35m (w: 12' x l: 11' )
FIRST FLOOR:
Landing
Bedroom 1 w: 3.96m x l: 2.74m (w: 13' x l: 9' )
Bedroom 2 w: 3.96m x l: 2.13m (w: 13' x l: 7' )
Bathroom w: 1.83m x l: 1.83m (w: 6' x l: 6' )
Outside
Garage
