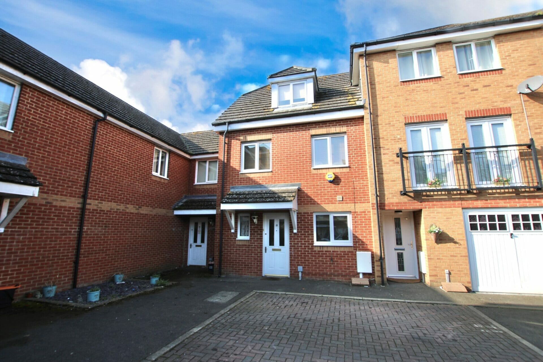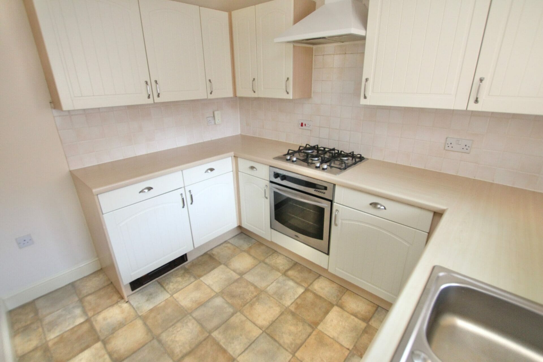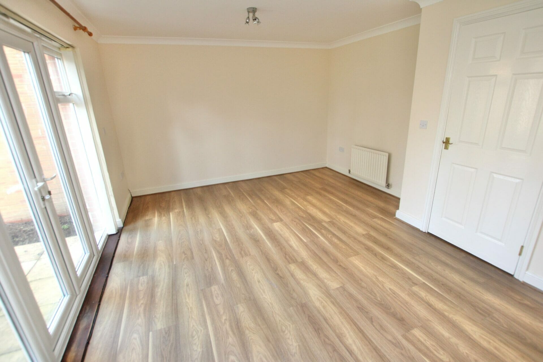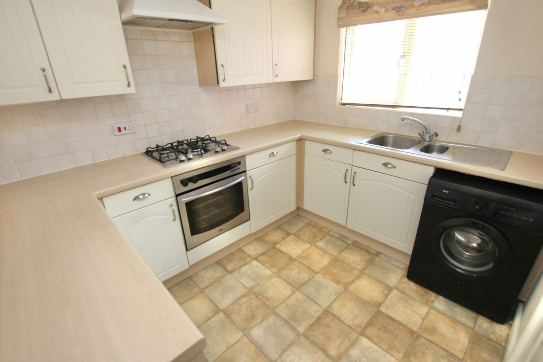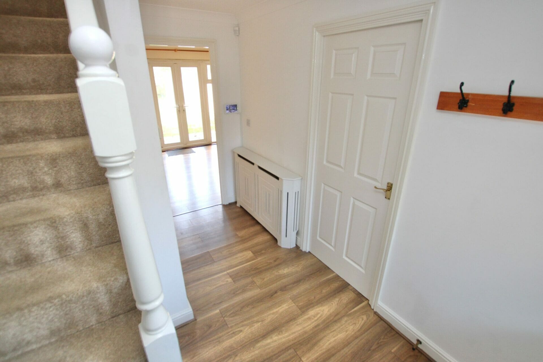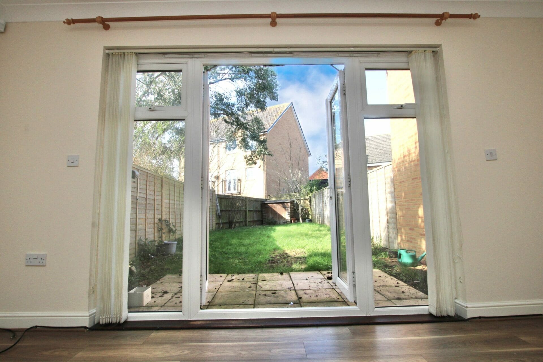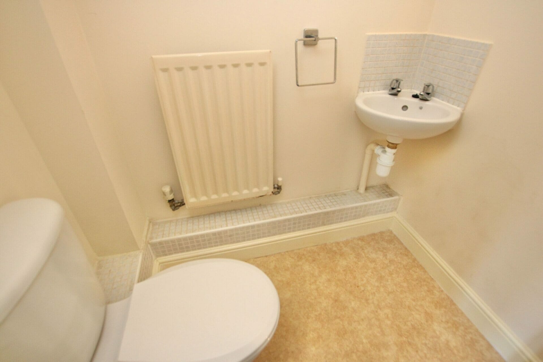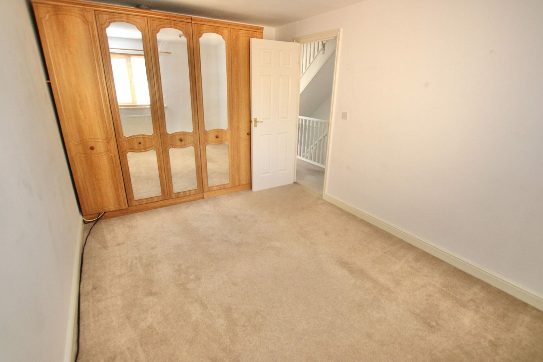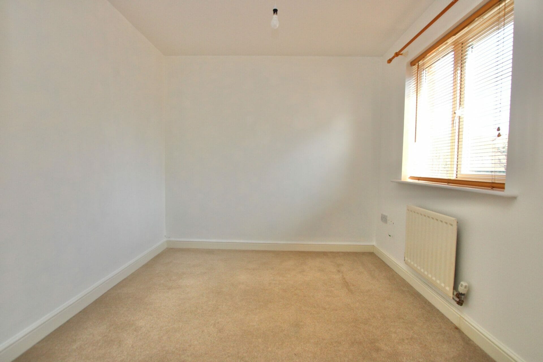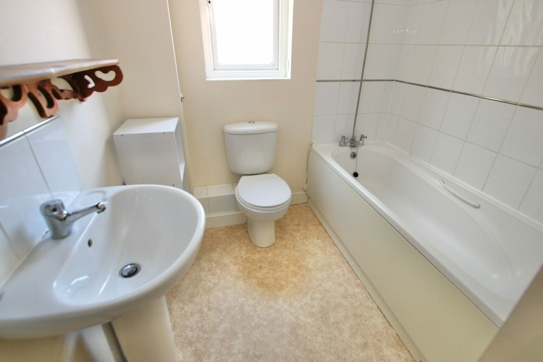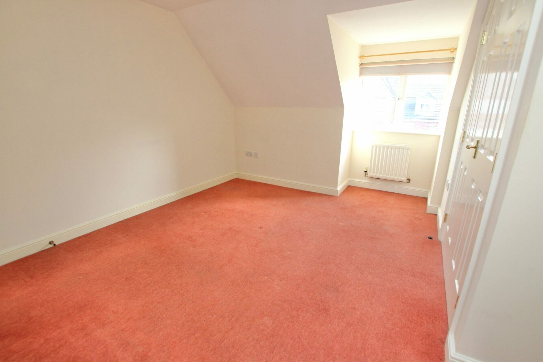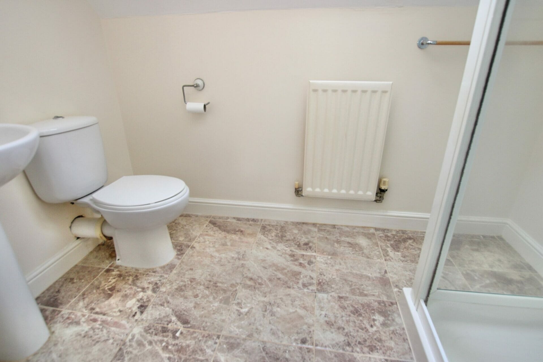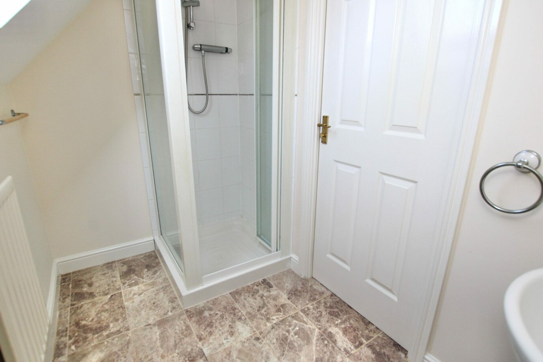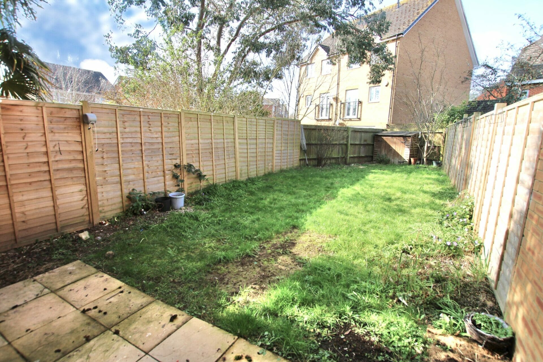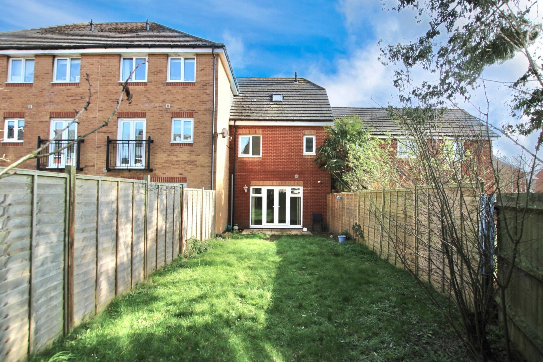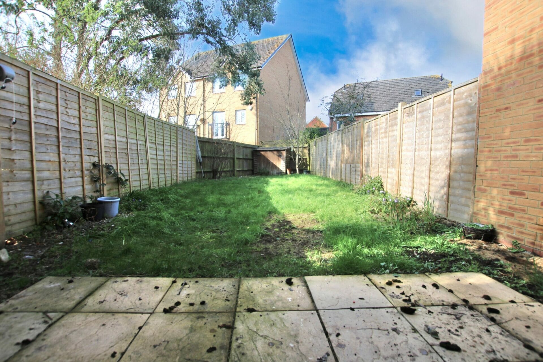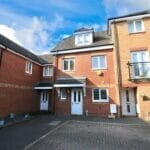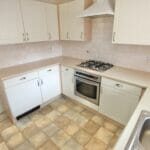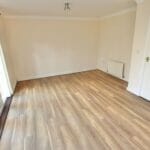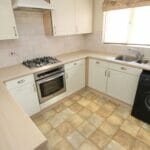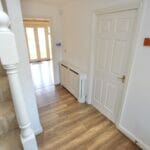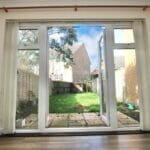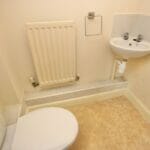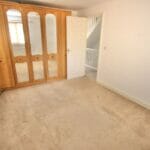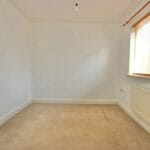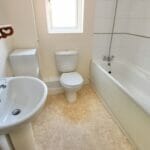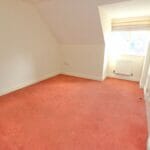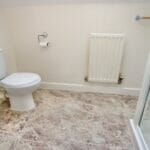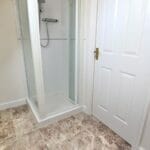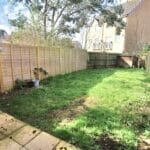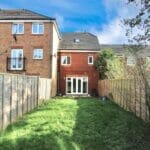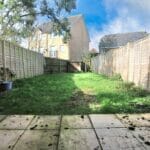Richmond Meech Drive, Kennington, Ashford
Property Features
- THREE BEDROOM TOWN HOUSE
- EN-SUITE TO MASTER BEDROOM
- CHAIN FREE SALE
- MODERN FITTED KITCHEN
- ALLOCATED PARKING SPACE
- DOWNSTAIRS WC
- POPULAR LITTLE BURTON FARM LOCATION
- SUNNY REAR GARDEN WITH SHED
Property Summary
Full Details
Be Quick to View this Three Bedroom Townhouse, which is ideally located in a quiet spot in Little Burton Farm in Kennington. This property is offered for sale with NO CHAIN and is ready for the new owner to move straight in. The area is perfect for first time buyers and families, there are several good schools nearby and a parade of local shops just around the corner. Ashford town centre is also within easy reach with a great range of shops, food outlets, bars and restaurants, with plenty of leisure facilities too.
As soon as you pull up outside this property, you are sure to be impressed, the front area is all block-paved so there's enough parking for all the residents, this property has it's very own allocated space right in front of the house. Once inside, you will find a well maintained home with a bright and sunny entrance hall and wooden flooring, there is a ground floor cloakroom here, ideal for young children. The kitchen is well fitted with modern units and complimentary work surfaces, there is also some integrated appliances and space for a fridge/freezer. The living room at the rear is flooded with sunlight, there are French doors leading out onto the garden and enough space for both dining and relaxing in front of the television. On the first floor there are two good sized bedrooms and a family bathroom and on the top floor is the master bedroom with an En-Suite shower room and two large wardrobes. Outside the house has a really good sized rear garden with a paved patio and lawned area, this is a great range of plants and trees which provide privacy to the boundary and a garden shed. VIEWING HIGHLY RECOMMENDED
Tenure: Freehold
Hall w: 3.35m x l: 2.13m (w: 11' x l: 7' )
Kitchen w: 2.74m x l: 2.44m (w: 9' x l: 8' )
Living room w: 4.88m x l: 3.66m (w: 16' x l: 12' )
FIRST FLOOR:
Landing
Bathroom w: 2.44m x l: 1.83m (w: 8' x l: 6' )
Bedroom 2 w: 3.96m x l: 2.74m (w: 13' x l: 9' )
Bedroom 3 w: 2.74m x l: 2.44m (w: 9' x l: 8' )
SECOND FLOOR:
Landing
Bedroom 1 w: 3.96m x l: 3.66m (w: 13' x l: 12' )
En-suite w: 2.44m x l: 1.22m (w: 8' x l: 4' )
Outside
Rear Garden
