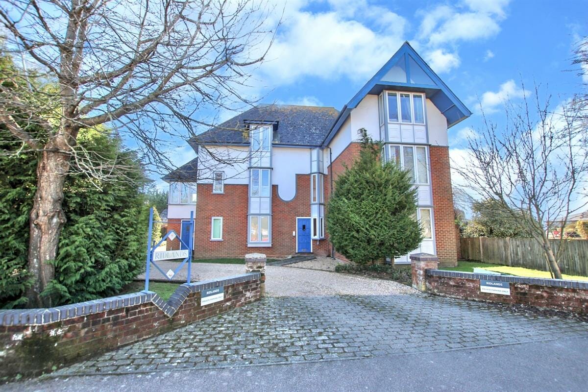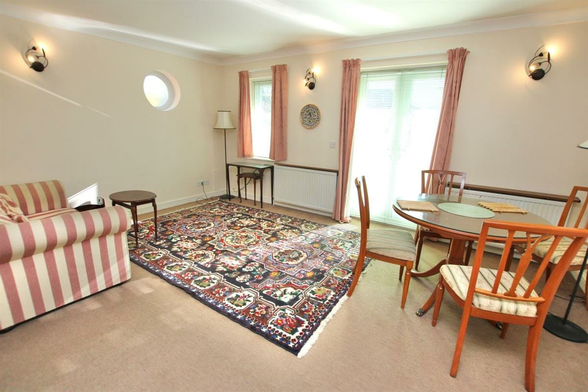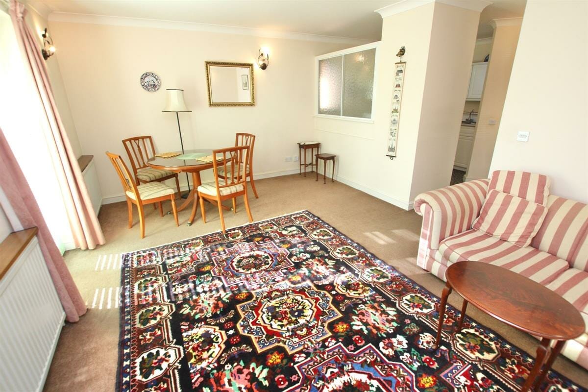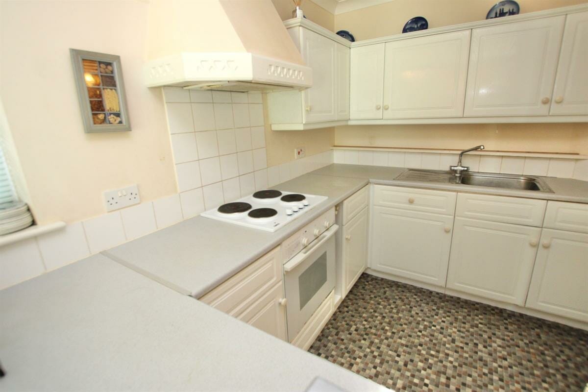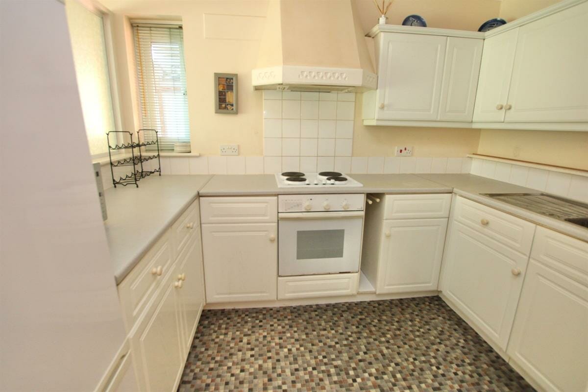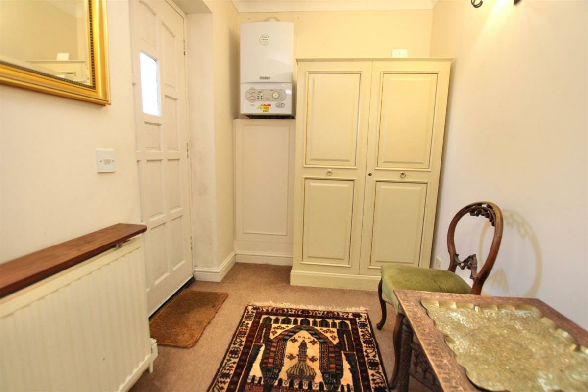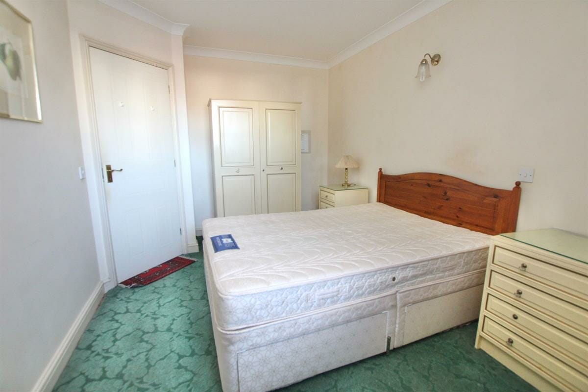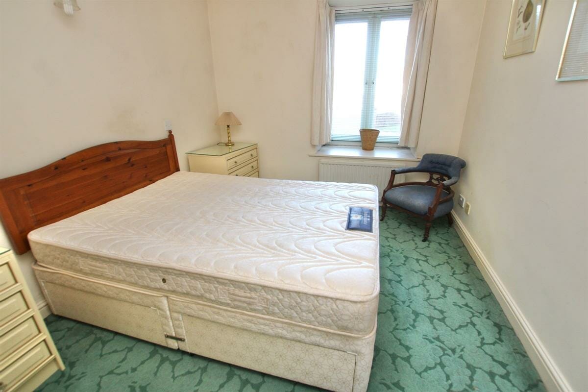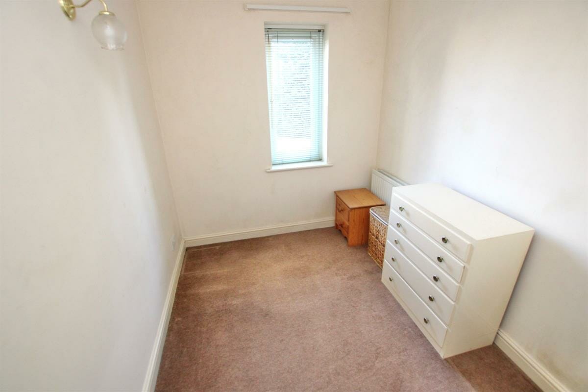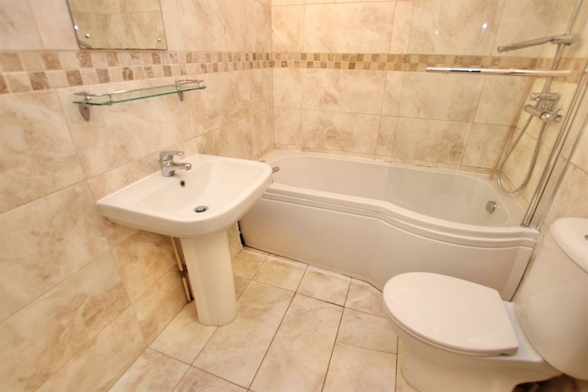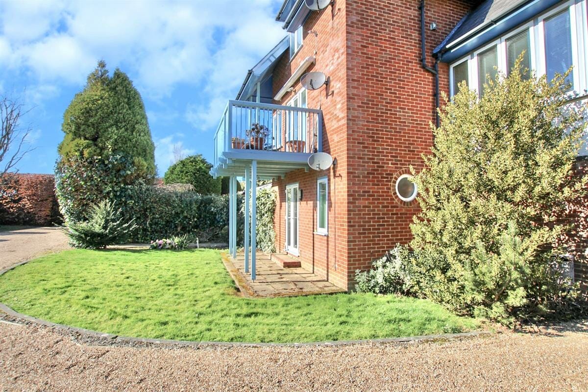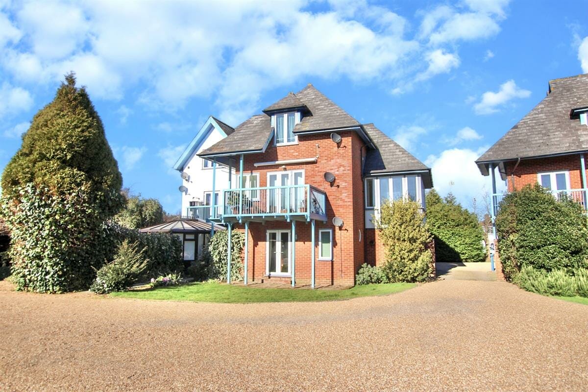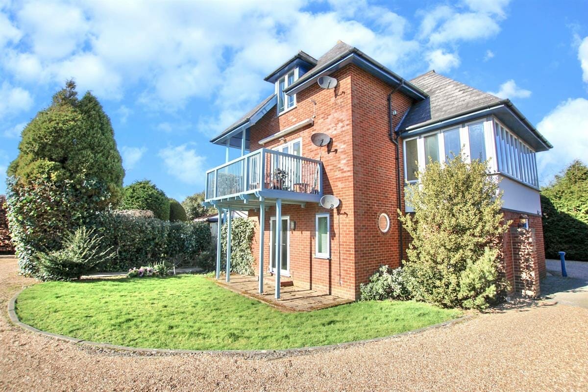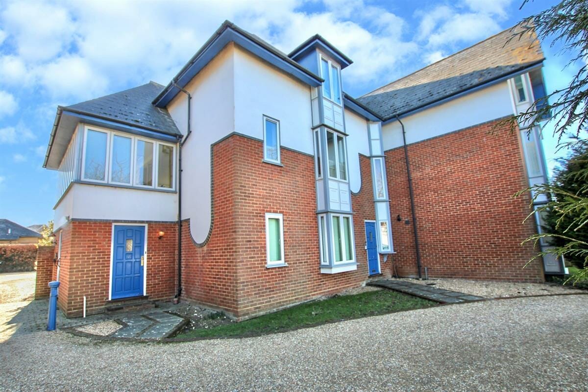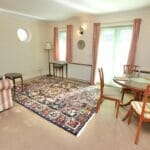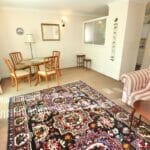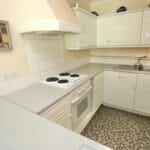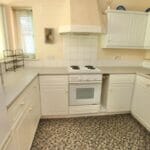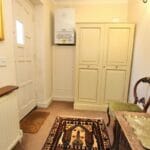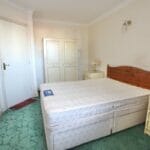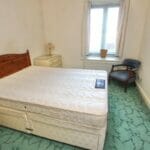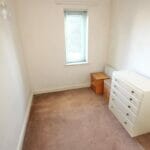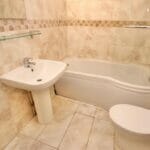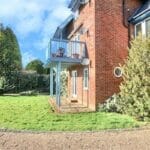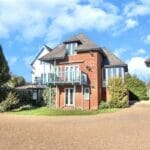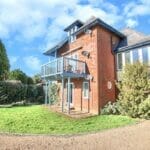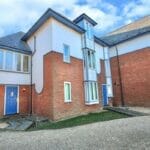Ridlands, South Canterbury Road, Canterbury
Property Features
- TWO BEDROOM GROUND FLOOR APARTMENT
- PARKING AND GARDEN
- SOUTH CANTERBURY LOCATION
- CHAIN FREE SALE
- SHARE OF FREEHOLD
- SUNNY LOUNGE/DINER
- WALKING DISTANCE TO HOSPITAL
- OWN FRONT DOOR
Property Summary
Full Details
** CHAIN FREE ** This Two Bedroom, Purpose Built, Ground Floor Flat is perfectly located in a popular part of South Canterbury. The property is just a short stroll away from the hospital, ideal for local medical professionals and within easy reach of a good range of shops and pubs. The City centre is further away, with its great range of facilities and stunning historical architecture.
As soon as you pull up outside, you will find a well maintained, modern building. There is a large gravel driveway at the front, this leads round to a parking area at the rear and this property has its own allocated space.
Once inside, you will not be disappointed, there is a good sized lobby and spacious hallway, which leads to the rest of the property, there are also two good sized storage cupboards too.
The apartment has two bedrooms, the main bedroom has a bay window looking over the courtyard to the front, letting in plenty of sunlight. The main living area is at the rear, with plenty of space for both relaxing in front of the television or enjoying a sit down meal at the dining table, this leads through to a good sized kitchen with a range of units and an integrated oven and hob. The apartment has a well fitted three piece white, modern bathroom.
Outside the flat has its own rear garden, which is a lovely spot to sit outside in the warm Kentish sun, the apartment comes with a share of freehold and a new 999 year lease. VIEWING ADVISED
Council Tax Band: C
Tenure: Leasehold (999 years)
Ground Rent:
Service Charge: £1,343.99 per year
Lobby w: 2.13m x l: 1.52m (w: 7' x l: 5' )
Hall
Bathroom w: 2.13m x l: 1.52m (w: 7' x l: 5' )
Bedroom 1 w: 4.22m x l: 2.74m (w: 13' 10" x l: 9' )
Bedroom 2 w: 2.74m x l: 2.13m (w: 9' x l: 7' )
Kitchen w: 2.74m x l: 2.13m (w: 9' x l: 7' )
Lounge/diner w: 4.88m x l: 3.66m (w: 16' x l: 12' )
Outside
Garden
