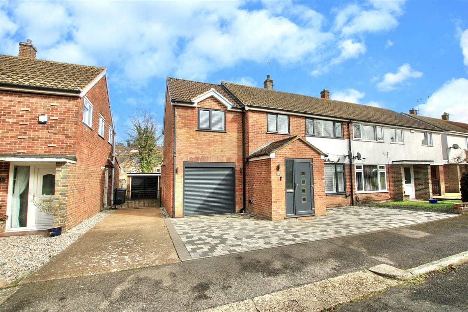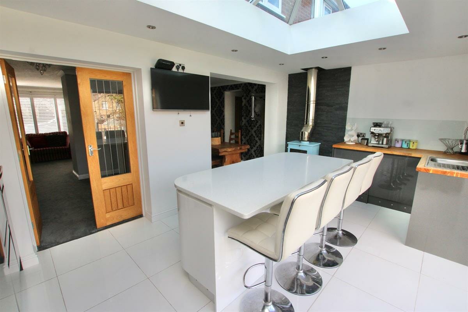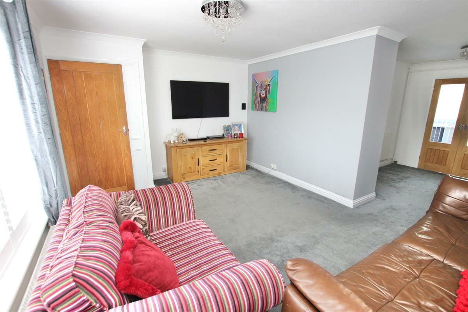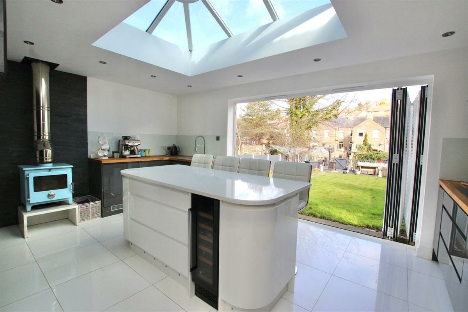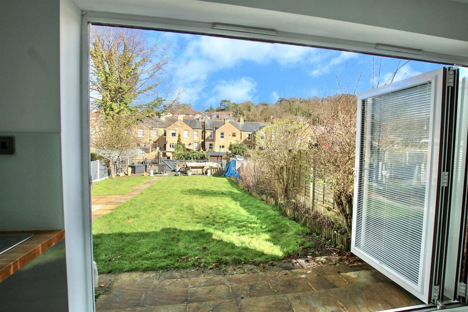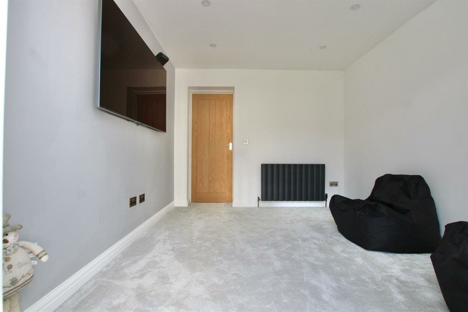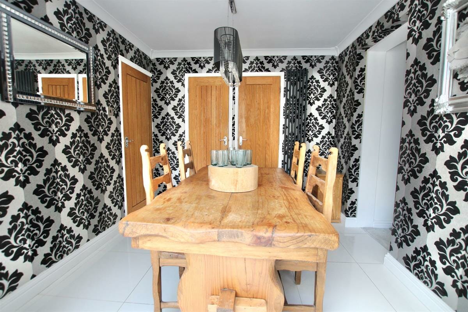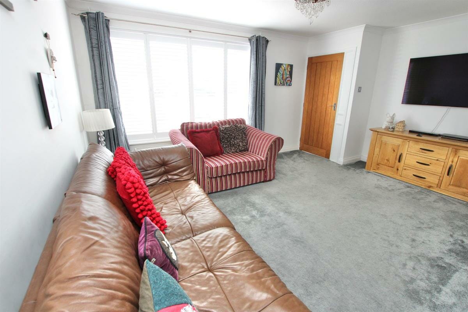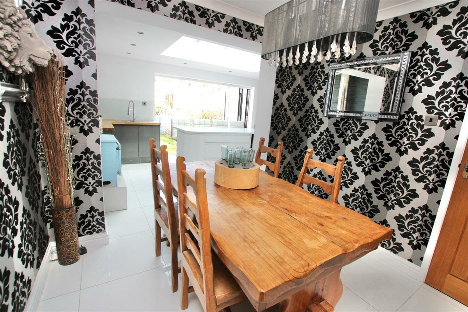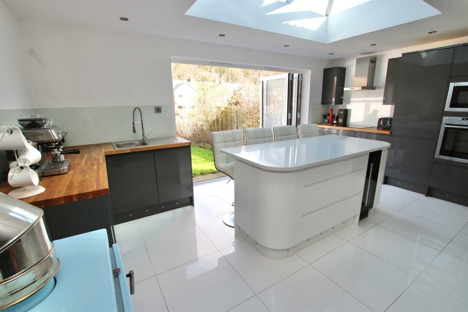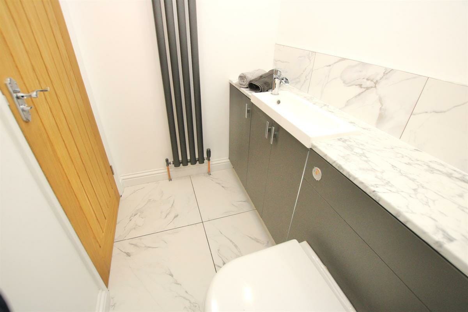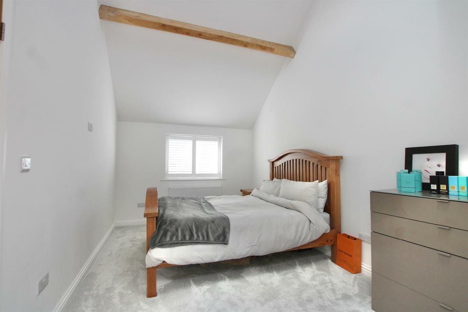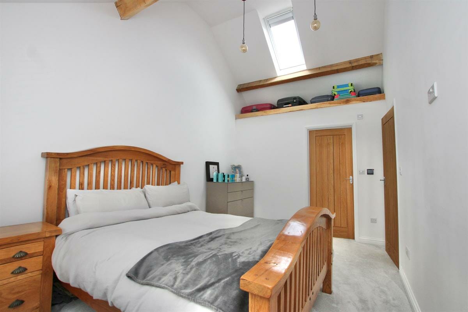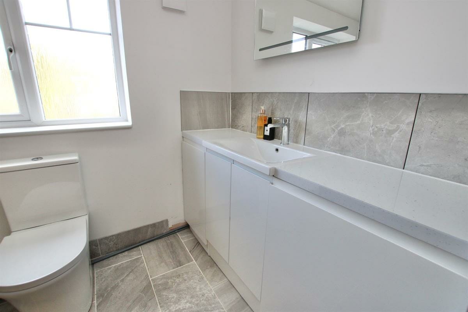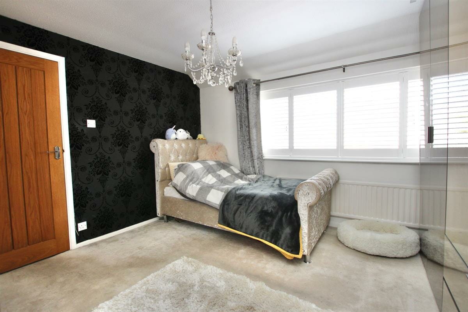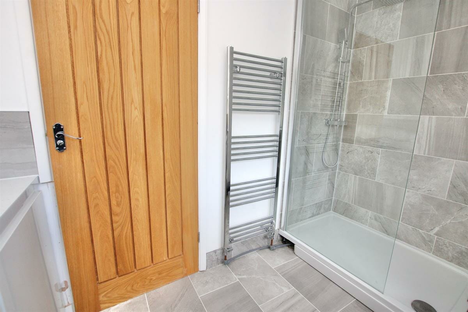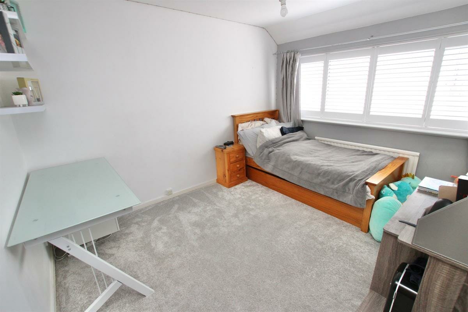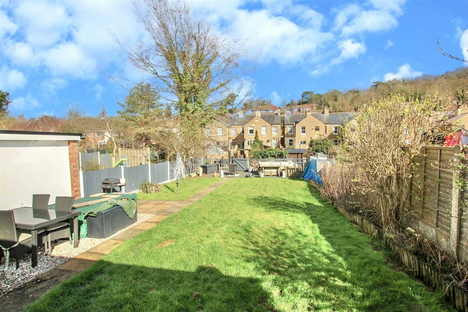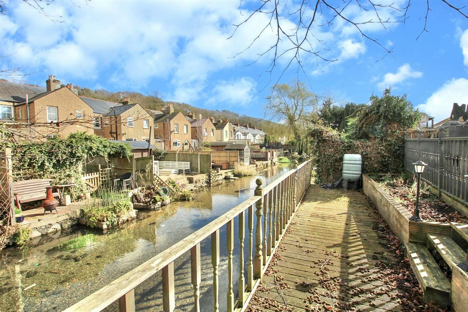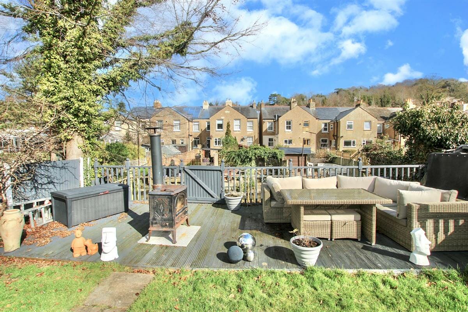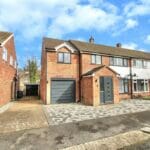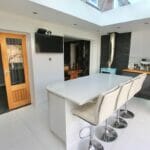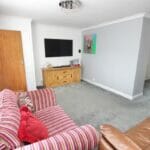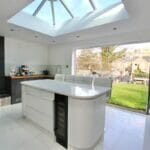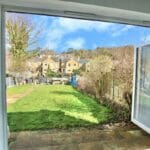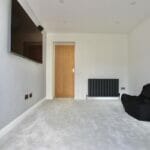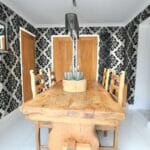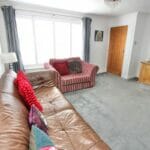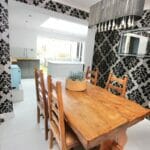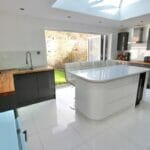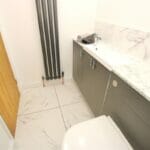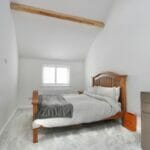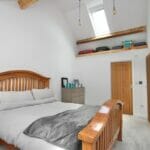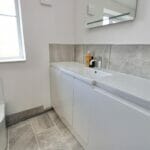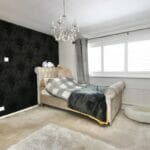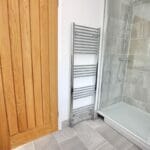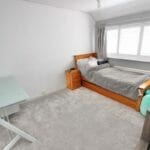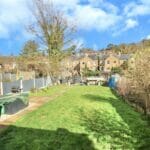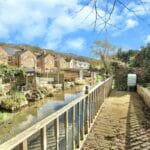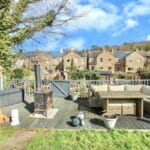River Street, Dover
Property Features
- FIVE BEDROOM SEMI DETACHED HOUSE
- STUNNING INTEGRATED KITCHEN/DINER
- LOG BURNER
- BI-FOLD DOORS
- CHAIN FREE SALE
- EN-SUITE SHOWER ROOM
- GARAGE AND PARKING
- HIGH QUALITY FINISH
- LARGE SUNNY REAR GARDEN
- OPEN PLAN LIVING SPACE
Property Summary
Full Details
This beautiful family home is perfectly located in the popular village of River, this property truly has the Wow factor throughout and is sure to impress every viewer. The location is perfect for young families, you can easily walk to the outstanding local primary school and to a great range of local shops including the Co-op and a popular pub all nearby, Kearsney Abbey and Russell Gardens are also within a short walk of the house.
As soon as you pull up outside this property, you are sure to be impressed, the front of the house has been landscaped to provide a good sized driveway and the location tucked away on quiet road is sure to be popular.
Once inside, you will not be disappointed, there is a large entrance hall with polished wooden floors and whitewashed walls, a great start to your viewing. The living room is a fabulous size, there is plenty of space for a family to spread out and watch the television after a busy day. It's when you get to the rear of the house you will be truly amazed, the large open plan kitchen/diner with a great range of fitted units, bi-fold doors and quartz tops including centre island, is absolutely stunning, there is a full range of integrated appliances and oak doors with white walls, there is also a log burner in this area, ideal for cosy nights in, this open plan space has a full dining area, perfect for entertaining. This leads through to an inner hallway with a downstairs cloakroom, you will find a family room or 5th bedroom too on the ground floor, as well as an integral garage.
Upstairs there are another four bedrooms, the master has a stunning vaulted ceiling and a luxury En-suite shower room toom there are three further bedrooms, two doubles and a good sized single room, the family bathroom also has a luxurious feel and you can easily move straight in.
Outside the house has a great size garden which is totally level, there is a large lawned area, with a decked patio, seating area and external burner to keep you warm in cooler months, the property backs on to the River and has lovely views of the water.
VIEWING HIGHLY RECOMMENDED
Tenure: Freehold
Hall
Living room w: 6.4m x l: 4.27m (w: 21' x l: 14' )
Kitchen w: 5.18m x l: 3.05m (w: 17' x l: 10' )
Dining w: 2.44m x l: 2.44m (w: 8' x l: 8' )
Hall
WC w: 1.83m x l: 1.22m (w: 6' x l: 4' )
Family w: 3.05m x l: 2.74m (w: 10' x l: 9' )
Garage w: 3.96m x l: 2.74m (w: 13' x l: 9' )
FIRST FLOOR:
Landing
Bedroom 1 w: 4.27m x l: 2.74m (w: 14' x l: 9' )
En-suite w: 2.74m x l: 1.52m (w: 9' x l: 5' )
Bedroom 2 w: 3.35m x l: 3.05m (w: 11' x l: 10' )
Bedroom 3 w: 3.35m x l: 2.74m (w: 11' x l: 9' )
Bedroom 4 w: 2.44m x l: 2.44m (w: 8' x l: 8' )
Bathroom w: 1.83m x l: 1.83m (w: 6' x l: 6' )
Outside
Garden
