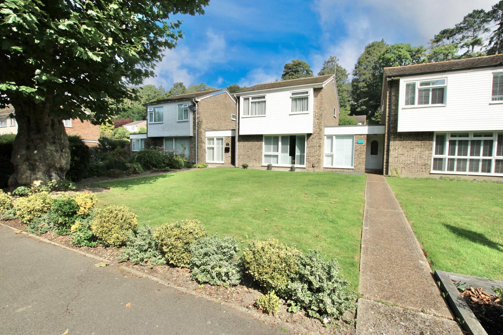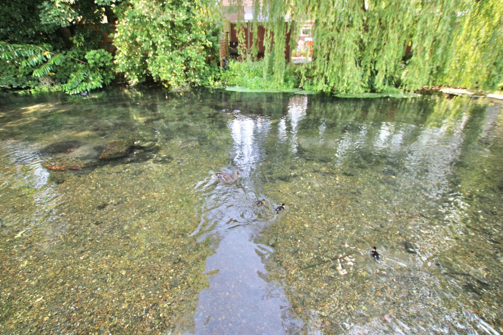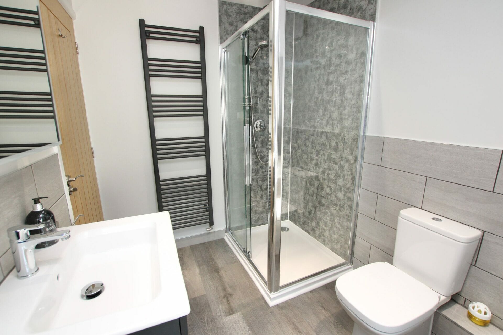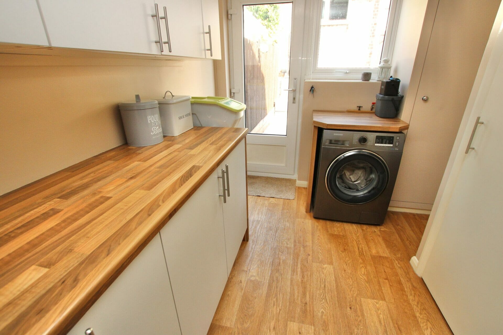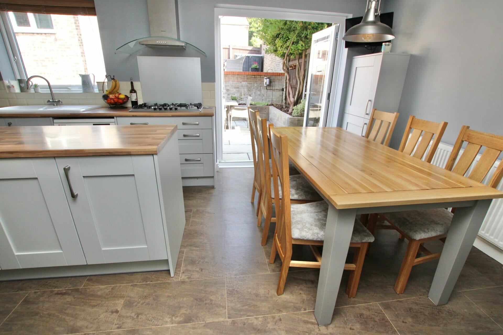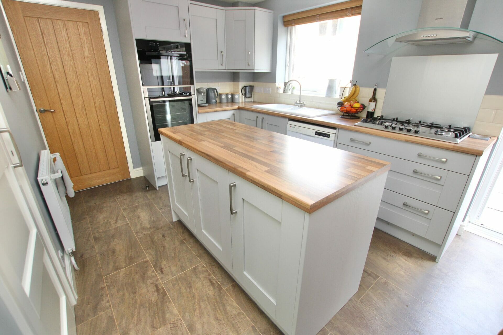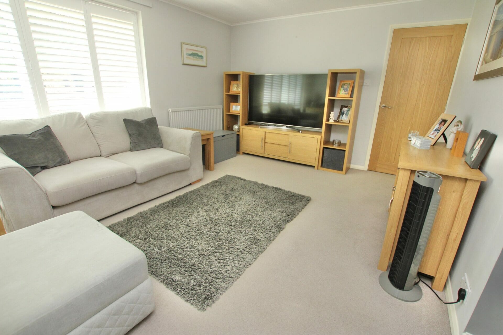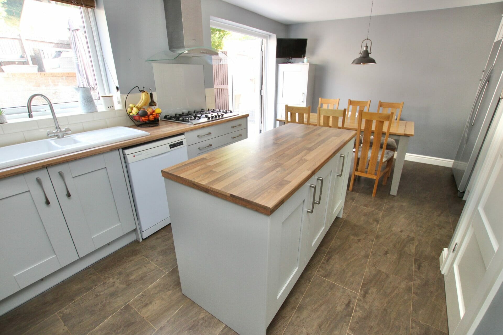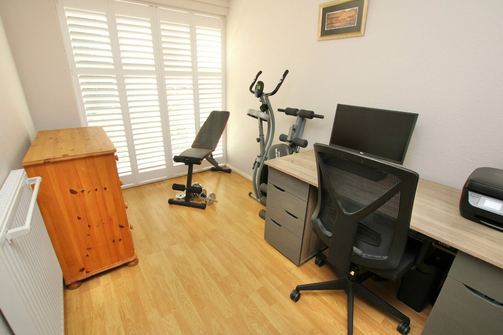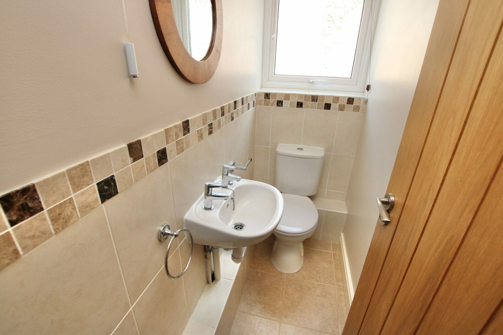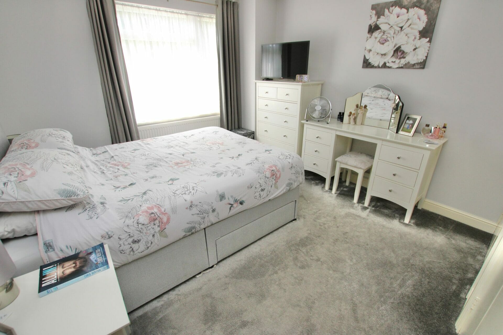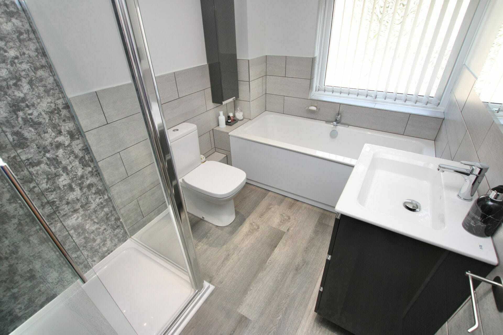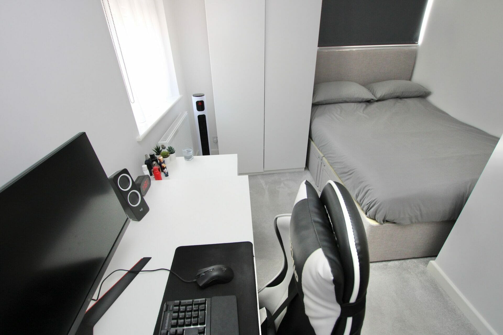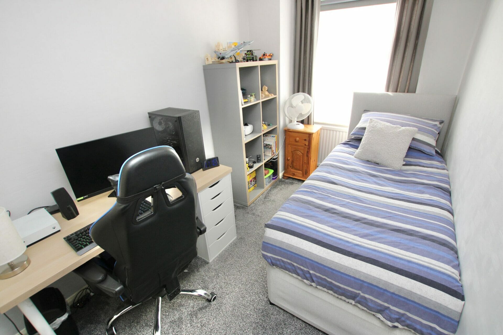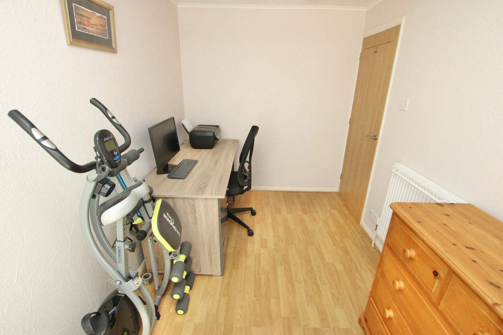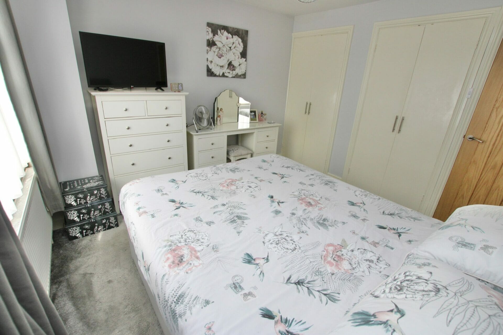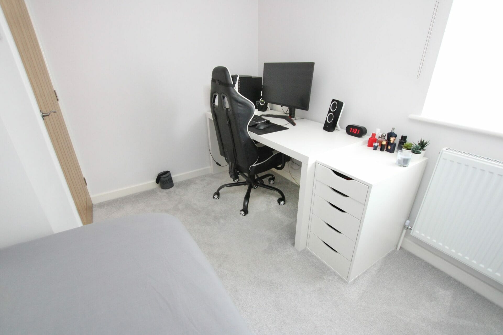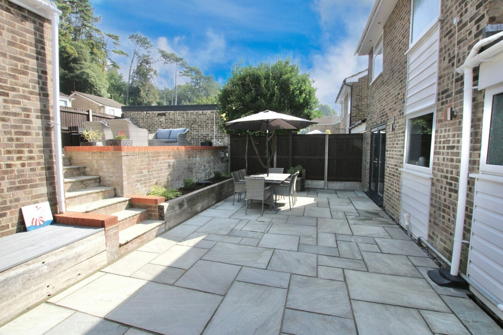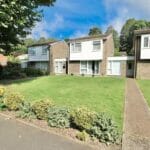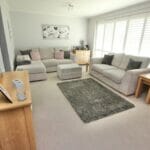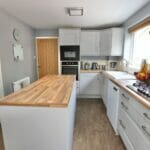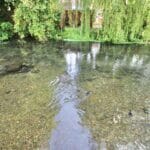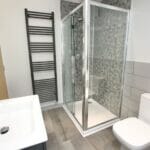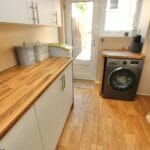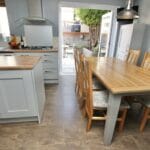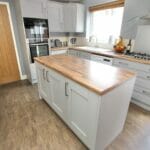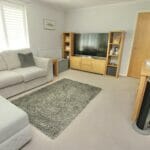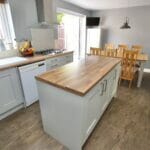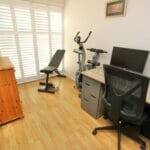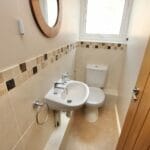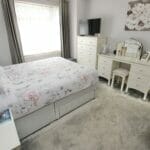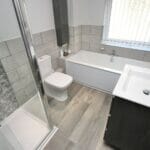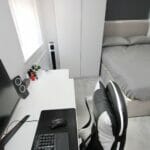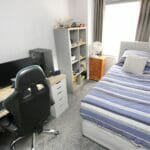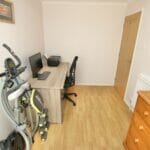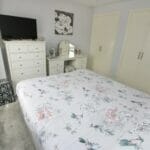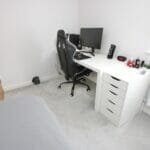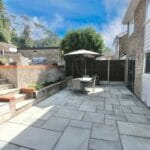Riverdale, River, Kent
Property Features
- IMMACULATE THREE BEDROOM DETACHED HOUSE
- STUNNING INTEGRATED MODERN KITCHEN/DINER
- LUXURY FAMILY BATHROOM WITH DOUBLE SHOWER
- SOLID OAK DOORS WITH NEUTRAL DECORATION
- STUDY WHICH CAN BE USED AS 4TH BEDROOM
- LOW MAINTENANCE LANDSCAPED GARDENS
- DETACHED GARAGE AND QUIET LOCATION
- ROVERSIDE VIEWS IN RIVER VILLAGE
Property Summary
Full Details
This Detached Three/Four Bedroom House is ideally located in the village of River in Kent and is presented in immaculate condition throughout. The house is situated on the flat part of the village and benefits from fantastic views across the riverside and a peaceful, quiet location. The village is the perfect place for young families and there is a first class primary school within a short stroll from the front door, there are several local shops nearby, which includes the popular Co-Op supermarket and a local village pub, which offers hearty meals and fine ales, you will also find Kearsney Abbey and Russell Gardens within easy reach of the house, this is the perfect place for dog walking or family picnics and games in the warm Kentish Sun. As soon as you pull up outside this property, you will instantly feel at home, there is a beautiful tree in the large lawned front garden, which provides great privacy to the property & the Front door has recently been replaced with a high quality double glazed grey unit, this makes for a really positive start to your viewing. Once inside you will find a well decorated family home, which has been maintained and upgraded to a really high standard. The living room has a huge double glazed window overlooking the gardens and river to the front, this room has white shutters for privacy and they provide a really nice finish, the room is spacious, sunny and bright. The modern integrated kitchen/diner is a great size and benefits from a good range of light grey fitted units and wooden work surfaces, this comes complete with a USA fridge/freezer, a Bosch 5 ring gas hob, hide & slide oven and a microwave grill/combi, there is also plumbing and space for the family dishwasher, the kitchen is also complete with every ladies dream with a great centre island in the middle of the room. The ground floor is completed with a large utility room with yet more cupboard space and storage, a modern downstairs cloakroom with good quality fittings and a large study, which is perfect if you want to work from home or can easily be used as a 4th bedroom. Upstairs in the property there are three good sized bedrooms, two of which have fitted wardrobes, the landing is also a good size with a huge storage cupboard too. The family bathroom is very luxurious, there is a double shower enclosure which has a great digital shower fitted so you always get good pressure, there is a white metal bath which has centre taps and a lifetime guarantee, Roca fittings including the sink with vanity unit and the WC and an infa-red heating system. Outside this property is perfect too, there is a landscaped low maintenance rear garden which has two good sized paved areas, the lower one is ideal to sit and entertain friends and family on a large table, there are raised beds and plants making it a great place for dining. The upper area is a real suntrap, ideal for summer barbeques or sitting in the warm Kentish sun and having a cold beer or glass of wine in Spring and Summer. The property also comes complete with a detached garage, which again provides good storage or could easily fir a medium sized car or motorbike. The road is a quiet cul-de-sac with plenty of space to park a car or for visitors. VIEWING ADVISED
Tenure: Freehold
Lobby
Hall
Living room w: 5.18m x l: 3.35m (w: 17' x l: 11' )
Study w: 3.35m x l: 2.13m (w: 11' x l: 7' )
Kitchen/diner w: 5.18m x l: 3.66m (w: 17' x l: 12' )
WC w: 1.83m x l: 0.91m (w: 6' x l: 3' )
Utility w: 2.74m x l: 2.44m (w: 9' x l: 8' )
FIRST FLOOR:
Landing
Bedroom 1 w: 3.05m x l: 3.05m (w: 10' x l: 10' )
Bedroom 2 w: 3.35m x l: 2.74m (w: 11' x l: 9' )
Bedroom 3 w: 3.05m x l: 1.83m (w: 10' x l: 6' )
Bathroom w: 2.74m x l: 1.83m (w: 9' x l: 6' )
Outside
Front Garden
Rear Garden w: 10.67m x l: 9.75m (w: 35' x l: 32' )
Garage w: 4.88m x l: 2.44m (w: 16' x l: 8' )
