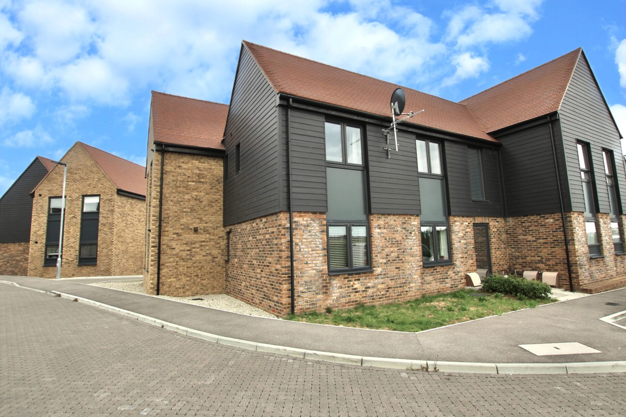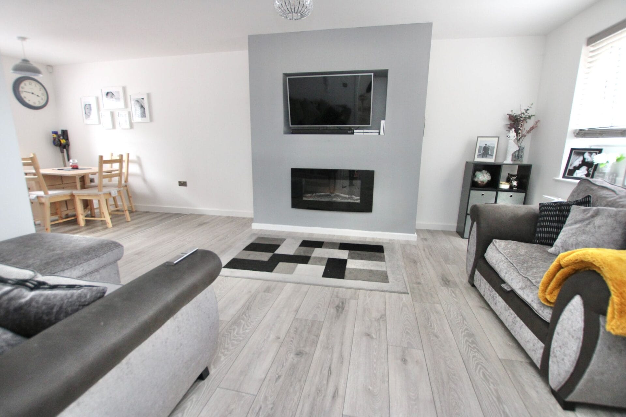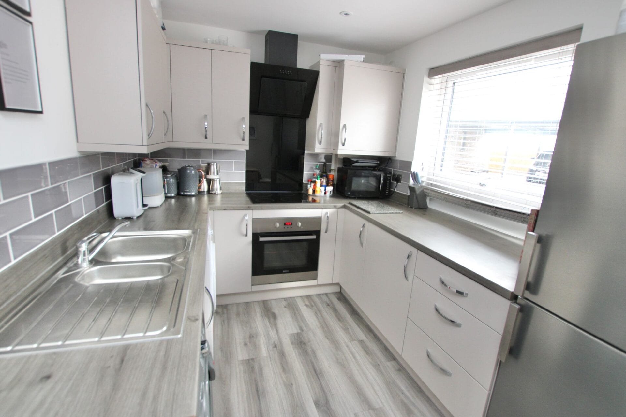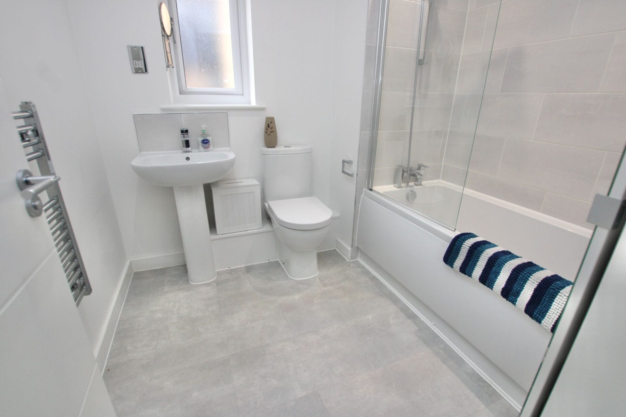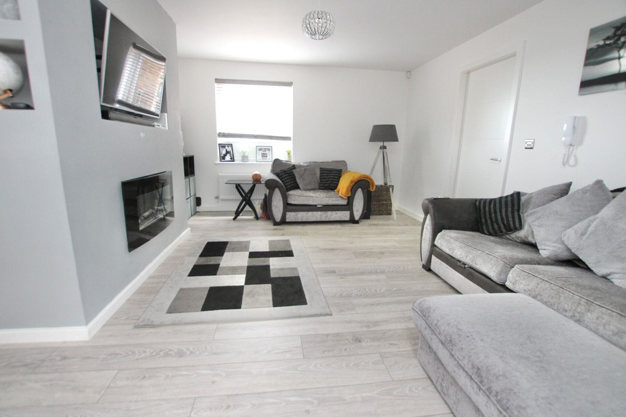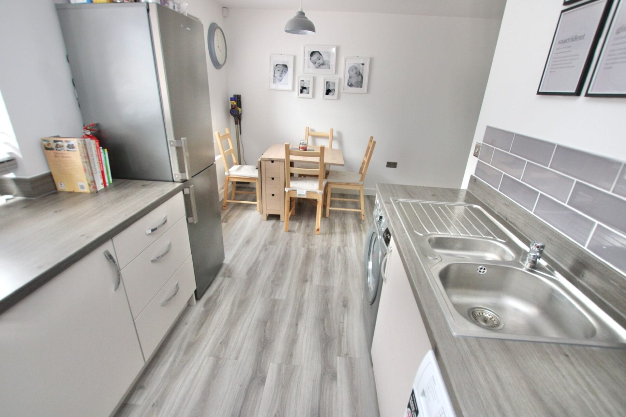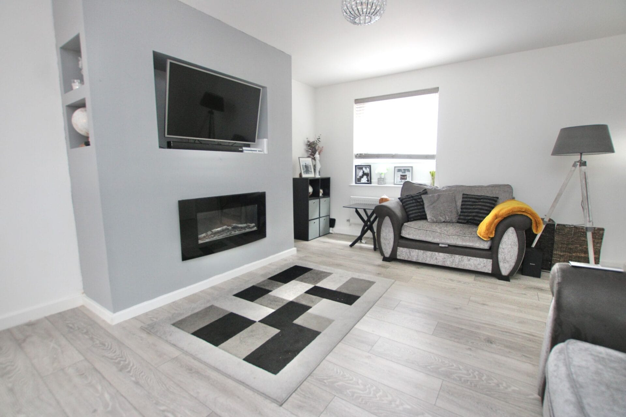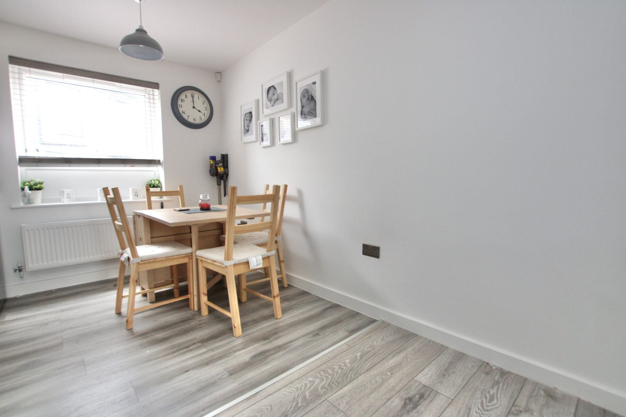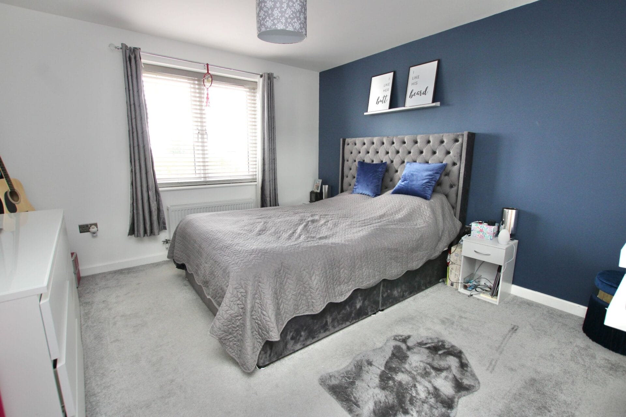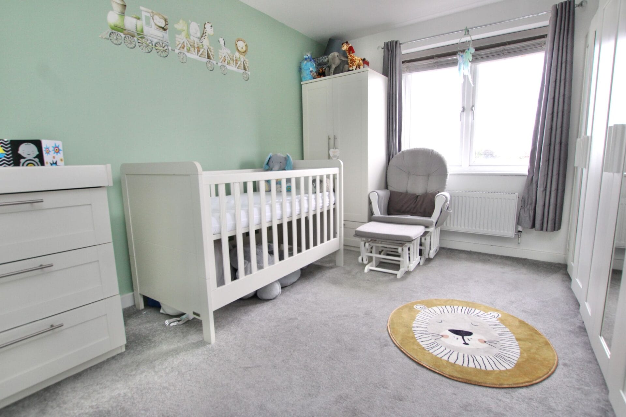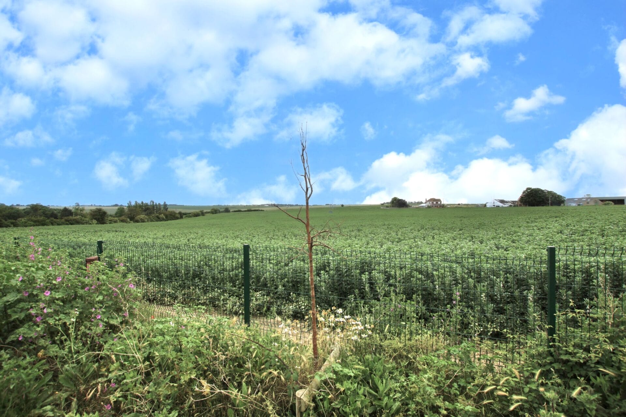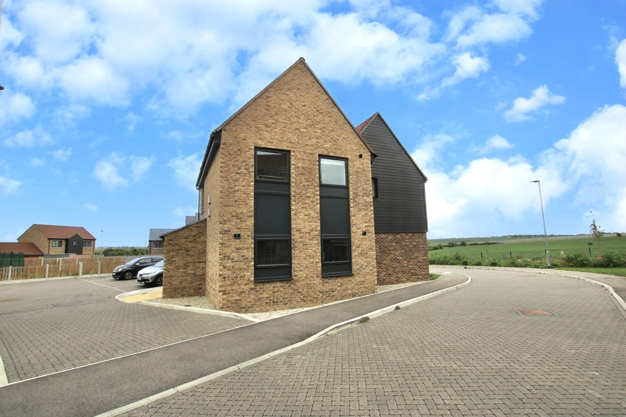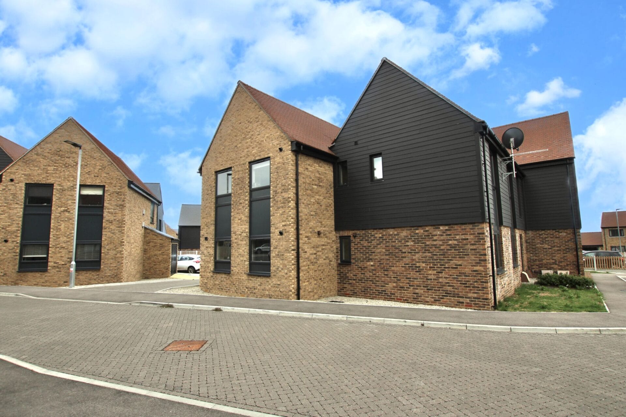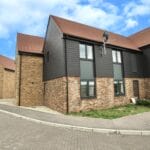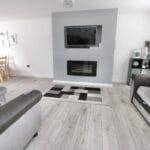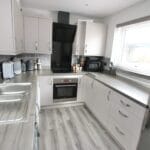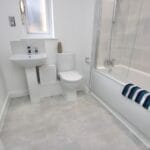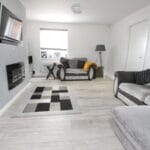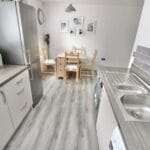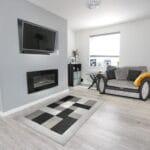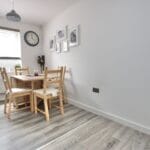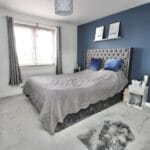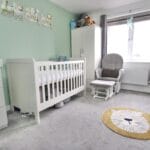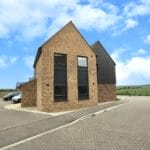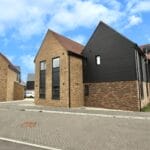Roman Way, Garlinge, Margate
Property Features
- TWO BEDROOM GROUND FLOOR APARTMENT
- SHARED EQUITY (75%)
- ALLOCATED PARKING SPACE
- OPEN PLAN LIVING/DINING/KITCHEN
- QUIET LOCATION IN GARLINGE VILLAGE
- 6 YEARS REMAINING ON WARRANTY
- GARLINGE VILLAGE LOCATION
Property Summary
Full Details
** SHARED EQUITY 75% ** This Two Bedroom Modern Purpose Built Apartment, is ideally located in the popular village of Garlinge. This home is in a quiet location near to the countryside, the property is within easy reach of the village centre, there are two good local pubs both of which serve a variety of food and local ales, there are also several local shops too and the seafront is within walking distance of the property.
As soon as you pull up outside you are sure to be impressed, the property is well designed and has plenty of kerb appeal. this property comes with allocated parking and there is a communal garden to sit out in the warm Kentish sun.
Once inside you will not be disappointed, there is a large hallway with full length window which is both sunny and bright, this leads through to an open plan living/dining/kitchen. This room is neutrally decorated and has grey wooden flooring, there is a remote control plasma fire as a focal point. The kitchen is modern with some integrated appliances and there is plenty of space for a 4 seater table for dining. The two bedrooms are both doubles and have lovely views over the countryside to the front of the property, there is also a fully fitted modern family bathroom. VIEWING OF THIS PROPERTY IS HIGHLY RECOMMENDED
Council Tax Band: B
Tenure: Leasehold (995 years)
Ground Rent: (reviewed every 5 years)
Service Charge: £107.86 per month
Parking options: Off Street
Hall
Bedroom 2 w: 3.66m x l: 2.74m (w: 12' x l: 9' )
Bedroom 1 w: 3.66m x l: 3.66m (w: 12' x l: 12' )
Bathroom w: 2.13m x l: 1.83m (w: 7' x l: 6' )
Living room w: 4.27m x l: 3.66m (w: 14' x l: 12' )
Kitchen/diner w: 4.57m x l: 2.13m (w: 15' x l: 7' )
Outside
