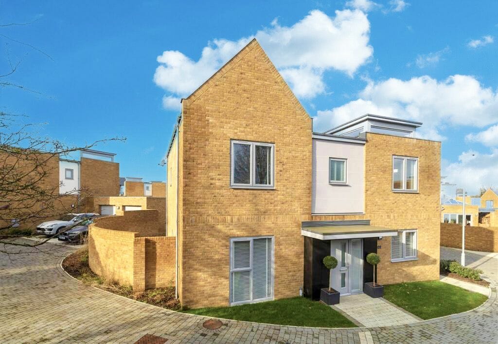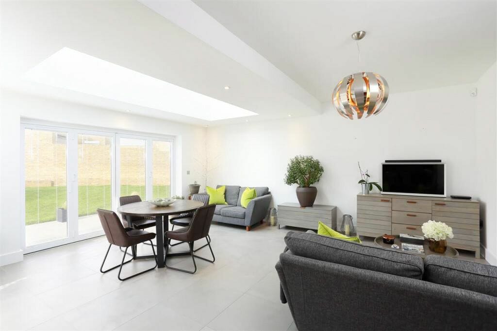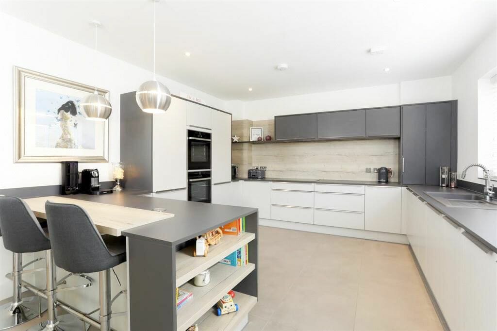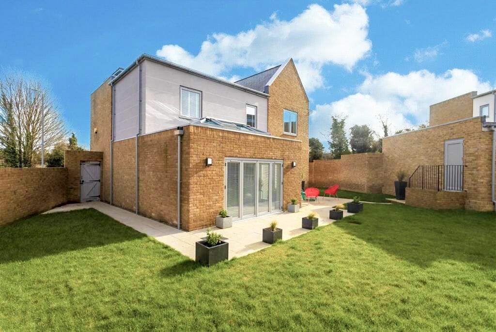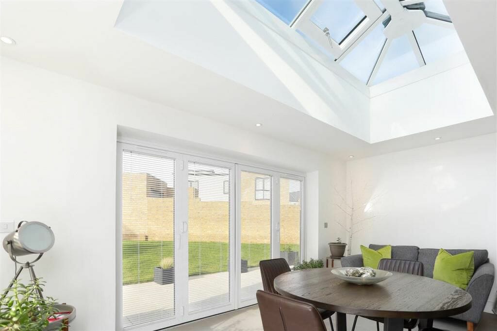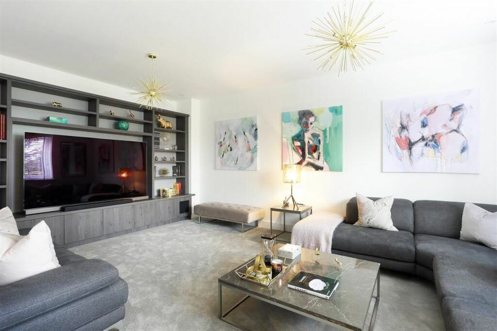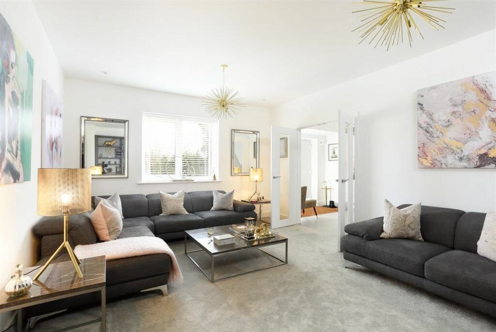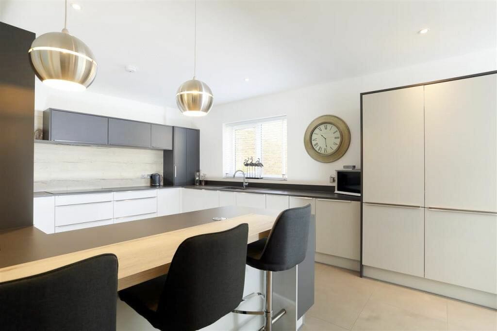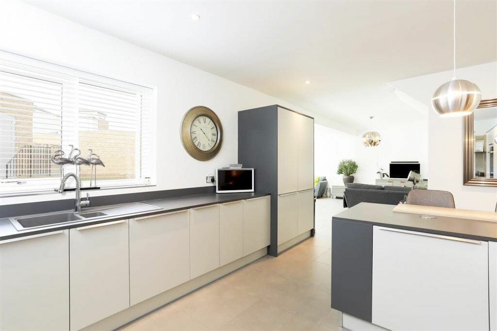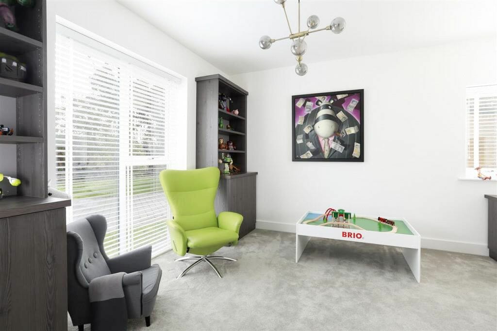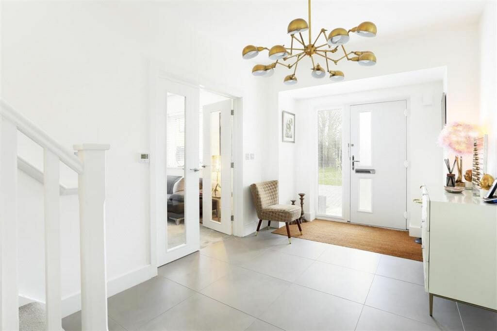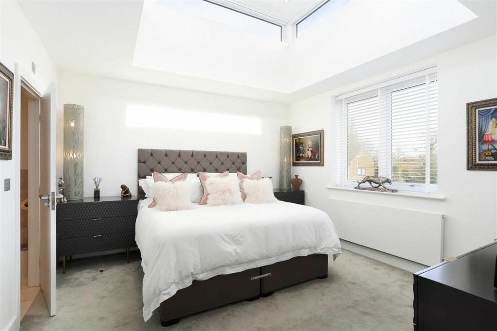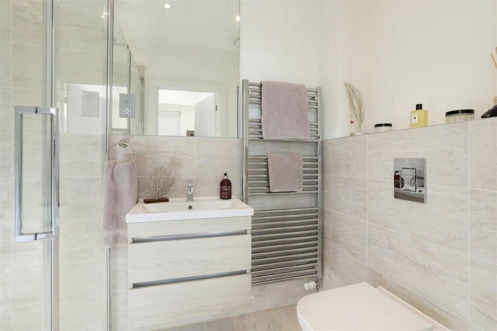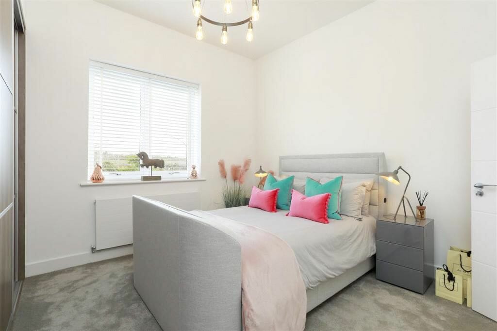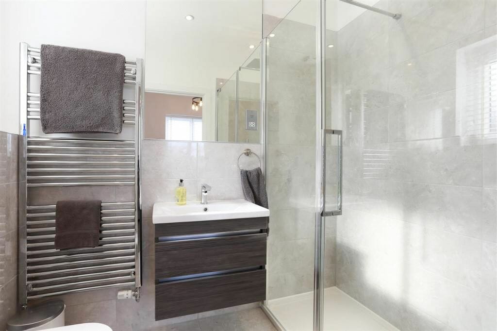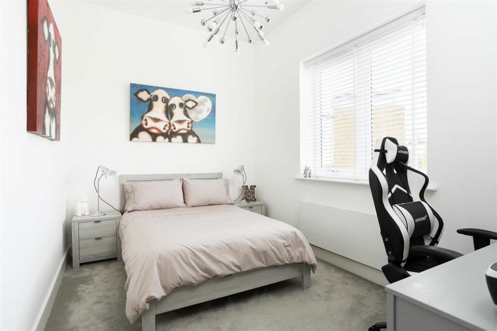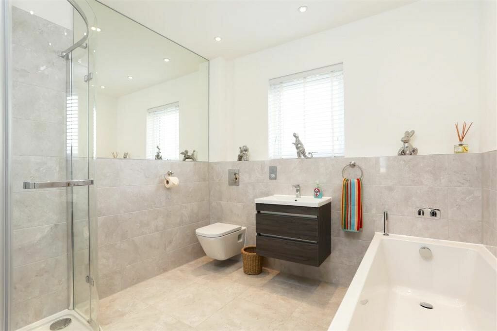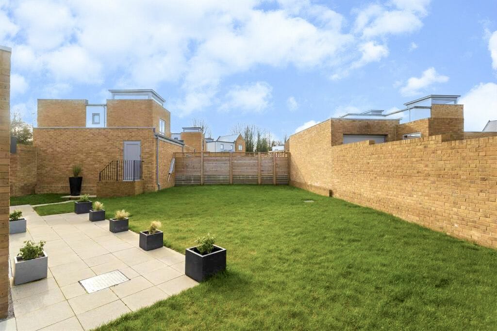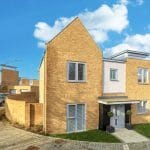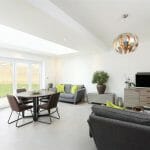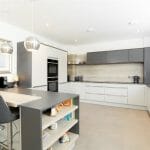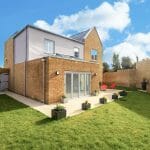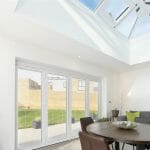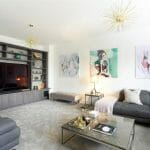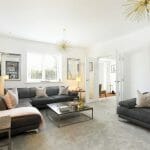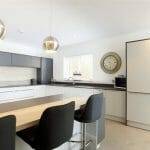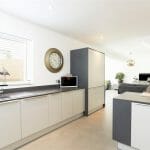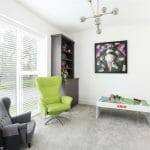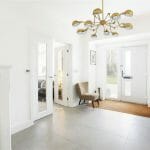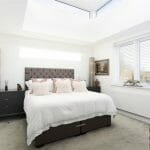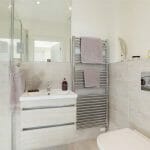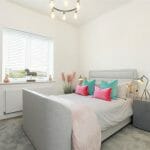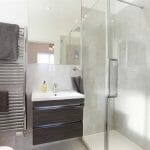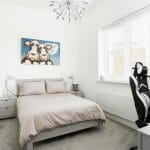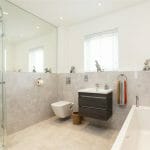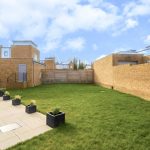Roselands Place, Canterbury
Property Features
- FOUR BEDROOM EXECUTIVE DETACHED HOUSE
- THREE RECEPTION ROOMS
- DOUBLE GARAGE AND PARKING
- TWO EN-SUITE BATHROOMS
- CHAIN FREE SALE
- BI-FOLD DOORS
- SUNNY REAR GARDEN
- QUIET LOCATION
- BEAUTIFUL PROPERTY
Property Summary
Full Details
This Detached Executive House, offers the perfect balance between the peace and tranquility of the Kentish countryside, along with all of the convenience and comforts of city living, This stunning family home is set within a particularly generous plot on the edge of an exclusive private development in Canterbury. The property was built in 2018 by Pentland Homes, and combines a distinctive, contemporary exterior with a stylish, high specification, eco-friendly design.
In addition, the current owners have further enhanced the property with a whole host of developer upgrades, along with adding a range of bespoke Neville Johnson fitted furniture to create an elegant and luxurious interior, unique to this property.
The owners were able to purchase a strip of land from the developer to the front of the property, creating a sense of seclusion which is unrivalled within the development.
A UPVC double glazed front door opens into a spacious entrance hall, with a well appointed cloakroom, stairs to the first floor and striking ceramic floor tiles which continue throughout much of the ground floor. A grand set of double doors open into a sitting room, with an entire wall of bespoke Neville Johnson fitted furniture. This includes a mix of open display shelving, alongside concealed storage and entertainment cabinets, and creates a superb focal point for the room.
To the left of the entrance hall, there is a lovely dual aspect family room. This also has an extensive range of bespoke Neville Johnson fitted furniture and a tall, floor to ceiling window which enjoys pleasant views to the front of the house.
To the rear of the property, there is an impressive, open plan living space which includes a kitchen, a dining area and another informal sitting area. The sitting and dining area connect with the garden via a set of double glazed French doors and another set of bi-folding doors, which combine with a huge lantern window above the dining area to make this a wonderfully light and airy living space.
The kitchen has been fitted with a wide range of sleek, contemporary wall and floor units, set around striking grey work surfaces, a range of integrated NEFF appliances, a composite granite sink and a peninsula breakfast bar.
On the first floor, a huge, galleried landing leads to four, generously proportioned double bedrooms, each with built-in double or triple wardrobes, and a well appointed family bathroom. This has been fitted with a stylish and contemporary white suite, including a bath and separate shower enclosure and is finished with elegant marble effect ceramic tiling.
The master bedroom is to the front of the property and enjoys lovely views towards farmland. It has a beautifully finished en suite shower room and a part vaulted ceiling, with distinctive rooflight windows with electric blinds, allowing you to enjoy the night sky from the comfort of your bed.
The second bedroom has an equally well appointed en suite shower room and is also to the front of the house, with a pleasant outlook.
OUTSIDE:
The property is approached via a long, block paved driveway, which provides parking for at least 6 to 8 cars and leads to a double garage. This has two remote operated electric doors, power, lighting and a courtesy door to the rear garden.
Opposite the house, there is a wide strip of front garden, which is laid to lawn with mature trees and shrubs, which create a sense of privacy. A secure side gate leads to the rear garden, which mainly laid to lawn with a full width patio adjacent to the house with a path leading to the courtesy door from the garage. The garden is mostly walled and is undoubtedly one of the largest plots within the development.
Hall
Living room w: 5.56m x l: 4.01m (w: 18' 3" x l: 13' 2")
Study w: 4.04m x l: 3.86m (w: 13' 3" x l: 12' 8")
WC
Kitchen/diner w: 5.44m x l: 4.06m (w: 17' 10" x l: 13' 4")
Family w: 5.56m x l: 4.95m (w: 18' 3" x l: 16' 3")
Landing
Bedroom 1 w: 4.01m x l: 3.81m (w: 13' 2" x l: 12' 6")
En-suite
Bedroom 2 w: 3.86m x l: 3.81m (w: 12' 8" x l: 12' 6")
En-suite
Bedroom 3 w: 3.86m x l: 2.67m (w: 12' 8" x l: 8' 9")
Bedroom 4 w: 4.01m x l: 2.67m (w: 13' 2" x l: 8' 9")
Bathroom
Outside
Garage
Garden
