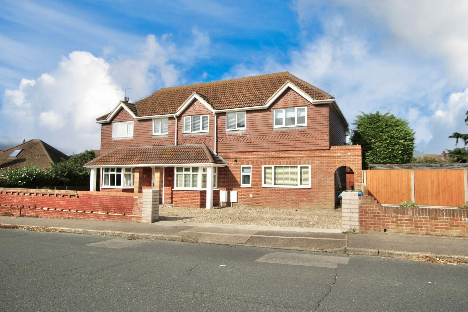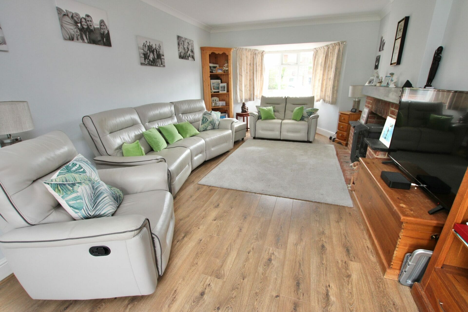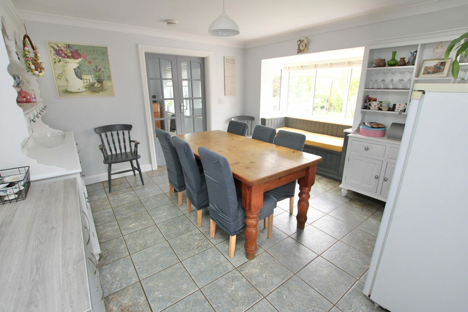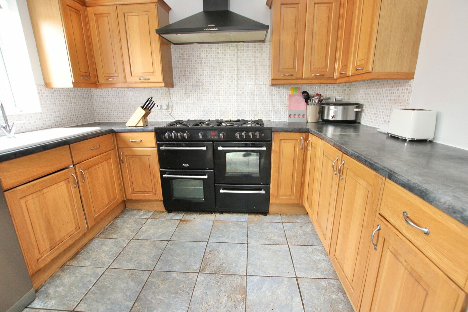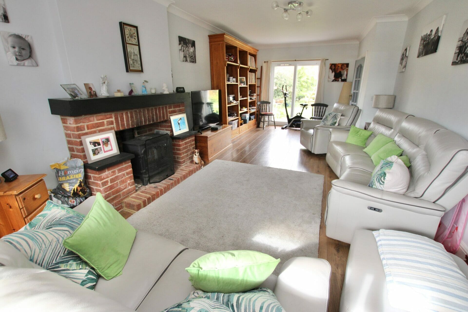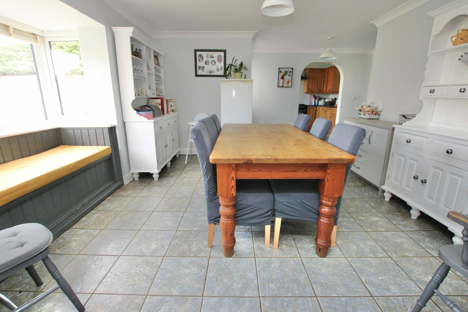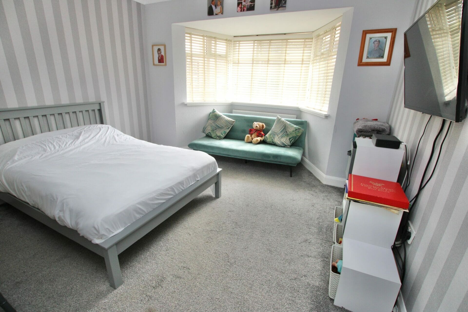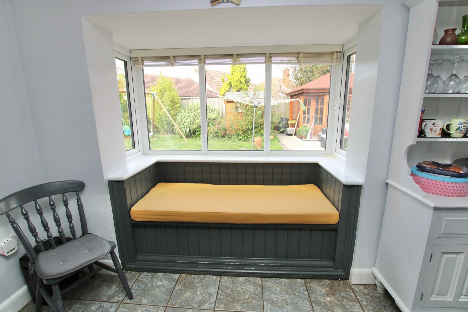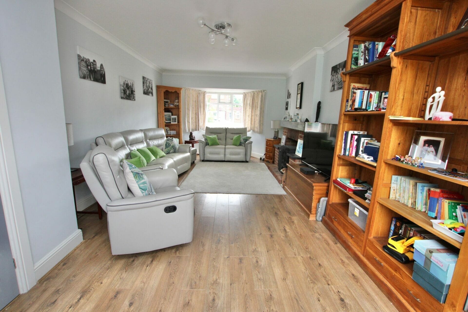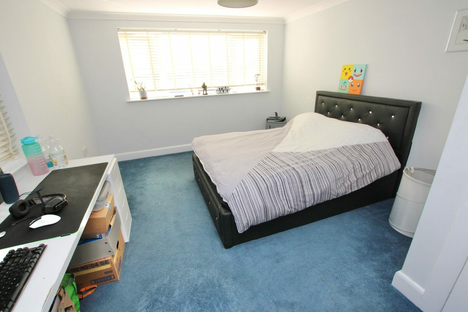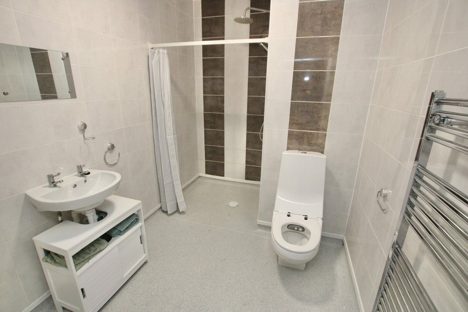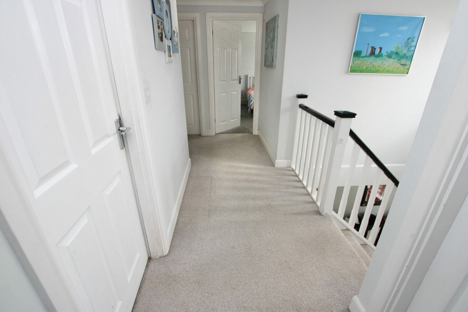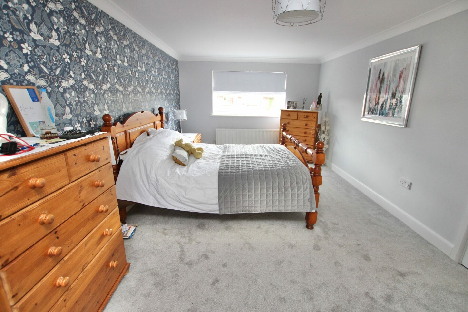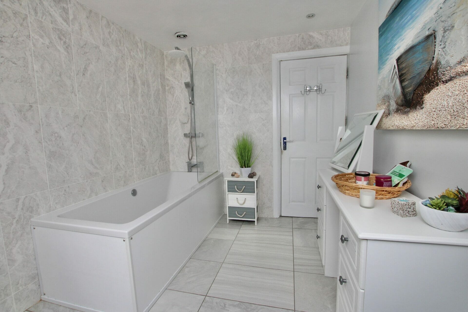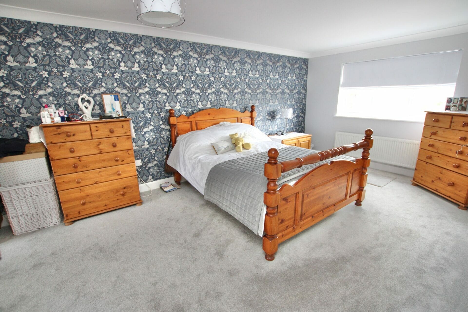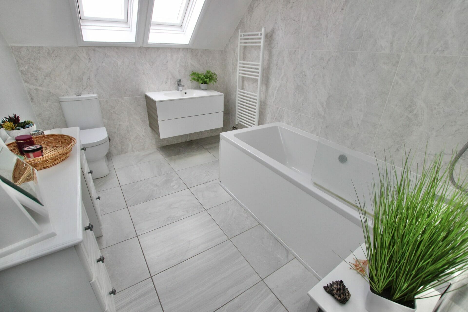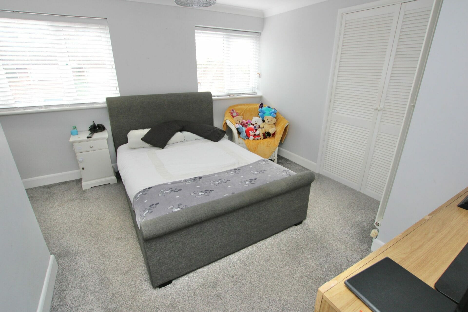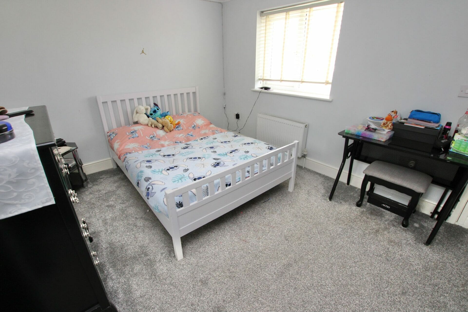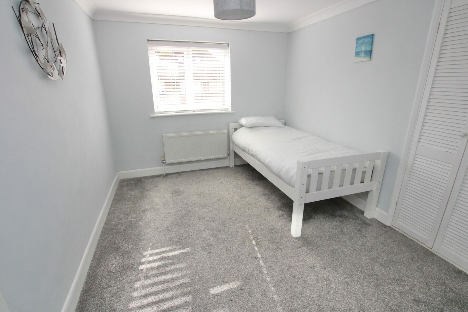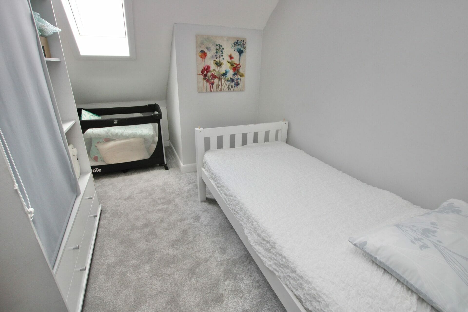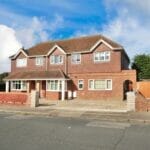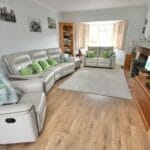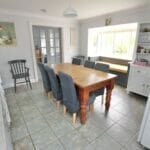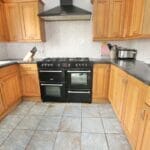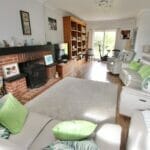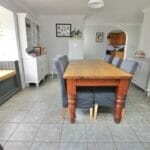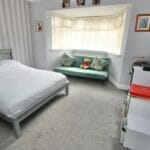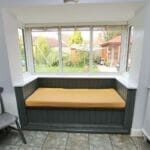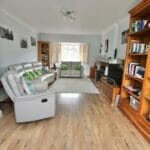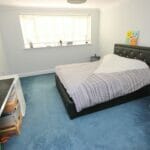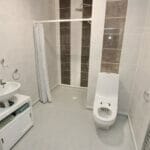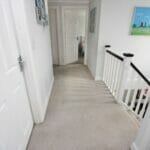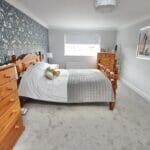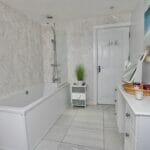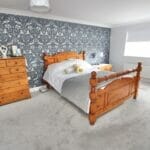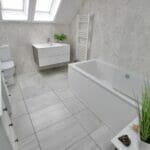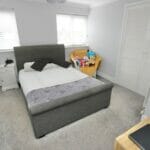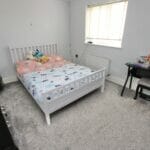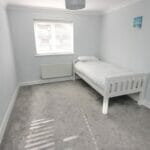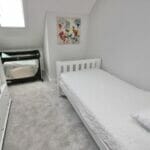Rosemary Avenue, Broadstairs, Kent
Property Features
- SIX BEDROOM DETACHED FAMILY HOUSE
- LARGE LIVNG ROOM WITH LOG BURNER
- VERATILE HOUSE IDEAL FOR A LARGE FAMILY
- HUGE OPEN PLAN DINING AREA & KITCHEN
- GOOD SIZED SUNNY GARDEN WITH CABIN
- TWO BATHROOMS INCLUDING WETROOM
- DRIVEWAY FOR SEVERAL VEHICLES
- BROADSTAIRS AVENUE'S LOCATION
Property Summary
Full Details
Ideally located in the Avenue's of Broadstairs is this Six Bedroom Detached Family House, this property has plenty of kerb appeal and has been sympathetically extended to make it into a wonderful property. As soon as you pull up outside, you are sure to be impressed as it's without doubt the stand out property on this road. The area is ideal for families, you can easily stroll down to the seafront at Dumpton Gap from this property or you can choose to go slightly further into the heart of Broadstairs town, there you will find a great range of shops, bars and restaurants, an award winning sandy beach and some scenic clifftops, perfect for a summers day, the seaside town of Ramsgate is also within easy reach of this property too and again has a great sandy beach and a good range of shops and supermarkets. As soon as you cross the threshold to this house, you will feel instantly at home, there is a huge hallway measuring over 28 feet in length which is flooded with natural light and the stairs leading to the first floor. The living room is a really good size and has a fireplace complete with a log burner, perfect for a cosy night in with the family and there are sliding doors leading out onto a tiled patio area. The dining area is huge with a box bay window and feature seat, there is loads of space here for family gatherings and this space is open plan to the kitchen and utility space, the kitchen has a range cooker again ideal for a large family. There are two further rooms downstairs which are currently used as bedrooms, but could easily be used as reception areas too and there is a brand new wet-room with walk in shower and modern fittings. Up to the first floor where you will find six further bedrooms, the master bedroom is huge and has dual aspect light and all of the other bedrooms are comfortable doubles, they all have fitted wardrobes, there is a huge landing space and a mezzanine area which makes a great study. Going outside, you will find a driveway at the front of the property, which provides parking for several vehicles, the rear garden is great, there is a large patio area perfect for barbeques and a wooden cabin, there is also a lawned area and a range of colourful plants and shrubs, the garden is nice and private and gets plenty of sunshine. VIEWING RECOMMENDED
Tenure: Freehold
Hall w: 8.53m x l: 3.35m (w: 28' x l: 11' )
Living room w: 7.01m x l: 3.66m (w: 23' x l: 12' )
Room 1 w: 3.66m x l: 3.35m (w: 12' x l: 11' )
Shower w: 2.74m x l: 1.83m (w: 9' x l: 6' )
Dining w: 9.45m x l: 4.27m (w: 31' x l: 14' )
Kitchen w: 3.05m x l: 2.44m (w: 10' x l: 8' )
Utility w: 4.57m x l: 0.91m (w: 15' x l: 3' )
Room 2 w: 4.27m x l: 3.35m (w: 14' x l: 11' )
FIRST FLOOR:
Landing
Bedroom 1 w: 7.62m x l: 3.05m (w: 25' x l: 10' )
Bedroom 2 w: 3.96m x l: 3.35m (w: 13' x l: 11' )
Bedroom 3 w: 3.96m x l: 3.05m (w: 13' x l: 10' )
Bedroom 4 w: 3.66m x l: 3.05m (w: 12' x l: 10' )
Bedroom 5 w: 3.35m x l: 2.44m (w: 11' x l: 8' )
Bedroom 6 w: 3.05m x l: 2.44m (w: 10' x l: 8' )
Bathroom w: 3.05m x l: 2.13m (w: 10' x l: 7' )
Room 3 w: 2.74m x l: 0.91m (w: 9' x l: 3' )
Outside
Front Garden
Rear Garden
