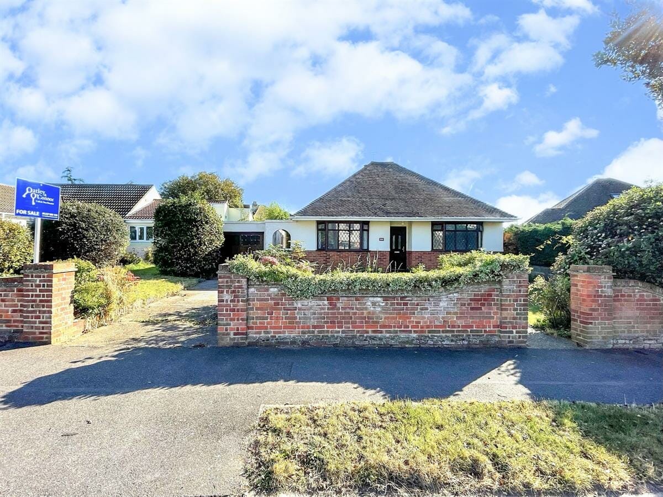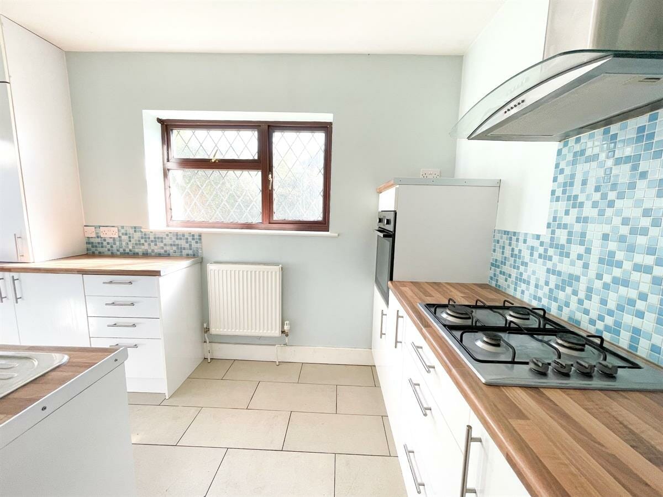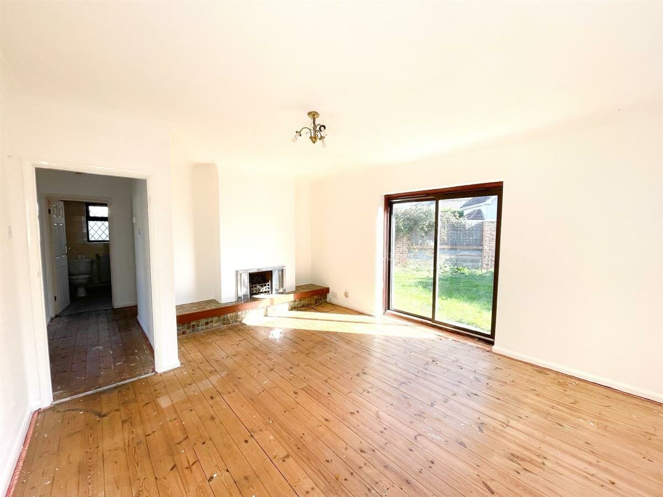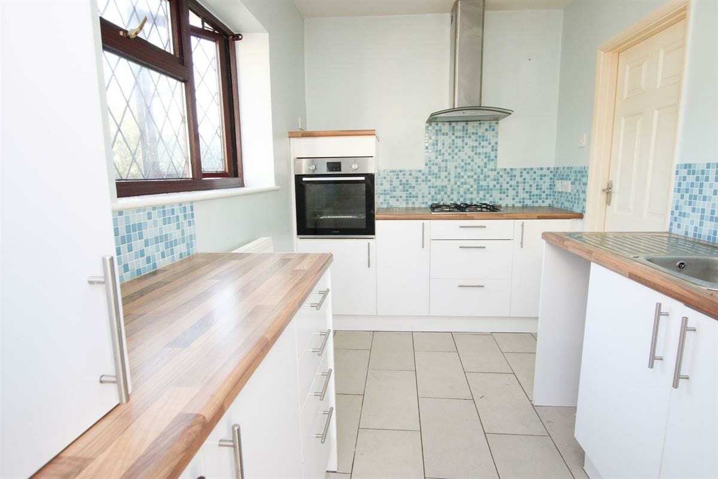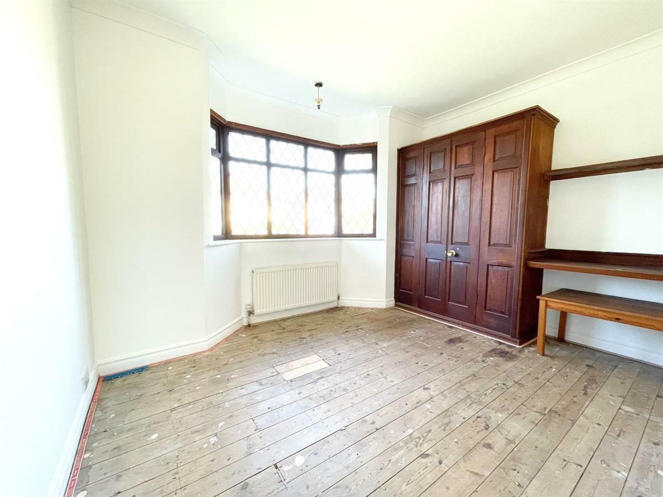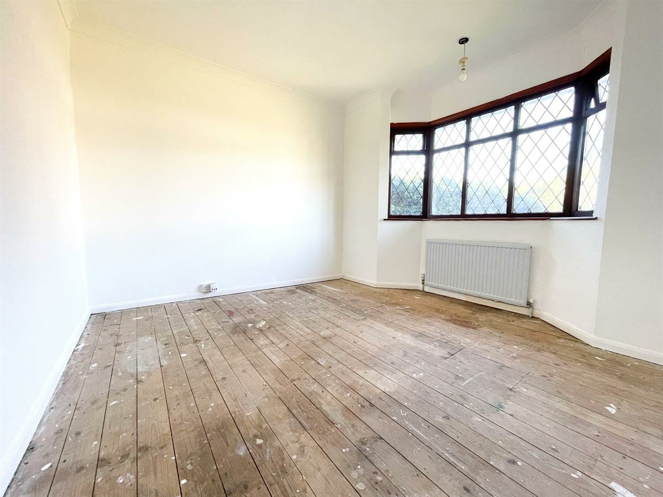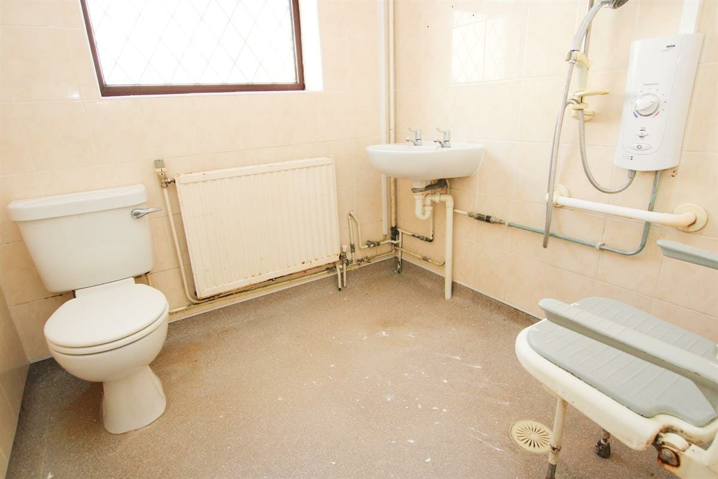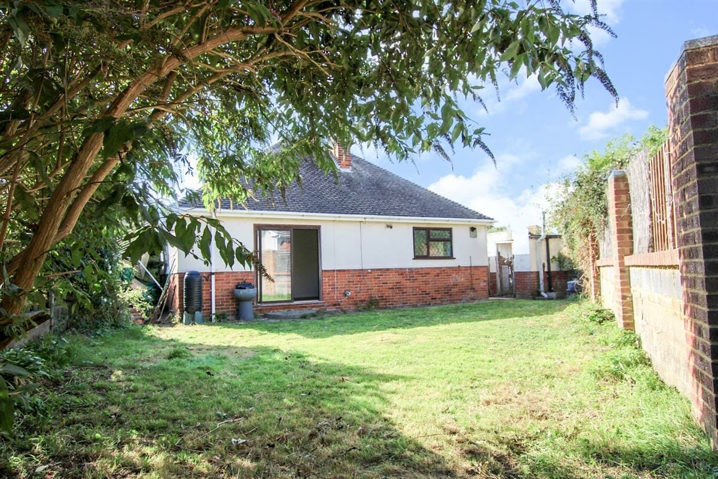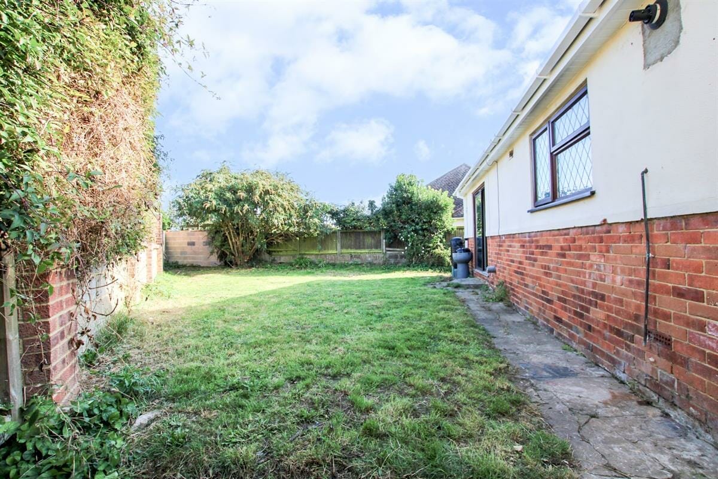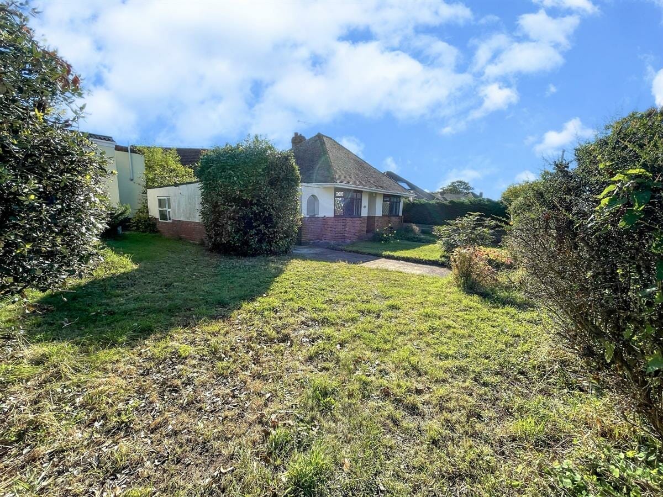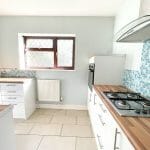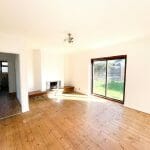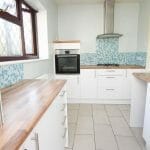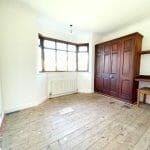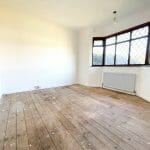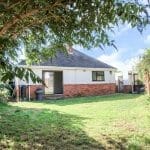Salisbury Avenue, Broadstairs
Property Features
- TWO BEDROOM DETACHED BUNGALOW
- GARAGE WITH DRIVEWAY
- NO CHAIN
- MATURE GARDENS
- TWO DOUBLE BEDROOMS
- POPULAR BROADSTAIRS AVENUES
- CLOSE TO DUMPTON GAP
Property Summary
Full Details
Be Quick to view this detached bungalow, which is ideally located in the avenues of Broadstairs. Perfectly located for a seaside lifestyle and within walking distance of Dumpton Gap. The property has plenty of potential, there are extra gardens to the side and front of the bungalow, making the property perfect for an extension (subject to relevant permissions). The bungalow needs modernising and upgrading throughout, once completed, it will make a wonderful home for the new owner. The property would make a great investment for a builder to renovate and then sell on for a profit. The other benefits include a garage, driveway and mature gardens. The current owners have whitewashed the walls so you can easily move straight in, this bungalow is offered for sale with NO CHAIN. There are two good sized bedrooms with bay windows in this property, a good sized lounge/diner which backs onto the rear garden, a wet room and a fitted white kitchen, this room is also located at the rear with views of the garden. VIEWING HIGHLY RECOMMENDED
Hall w: 3.51m x l: 1.24m (w: 11' 6" x l: 4' 1")
Bedroom 1 w: 3.61m x l: 3.28m (w: 11' 10" x l: 10' 9")
Bedroom 2 w: 3.61m x l: 3.4m (w: 11' 10" x l: 11' 2")
Bathroom w: 1.96m x l: 1.91m (w: 6' 5" x l: 6' 3")
Kitchen w: 3.78m x l: 2.08m (w: 12' 5" x l: 6' 10")
Lounge/diner w: 5.13m x l: 4.17m (w: 16' 10" x l: 13' 8")
Outside
Garden
Garage w: 5.79m x l: 2.95m (w: 19' x l: 9' 8")
