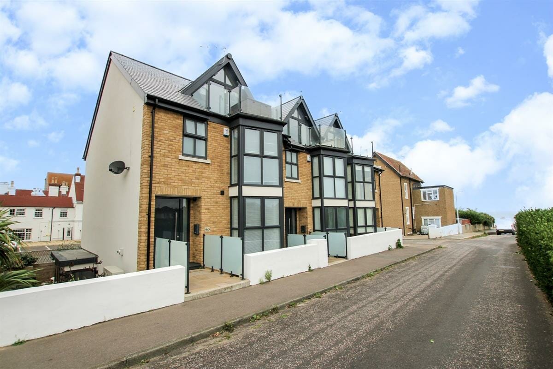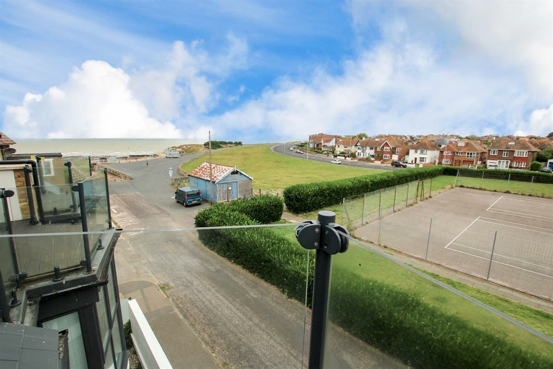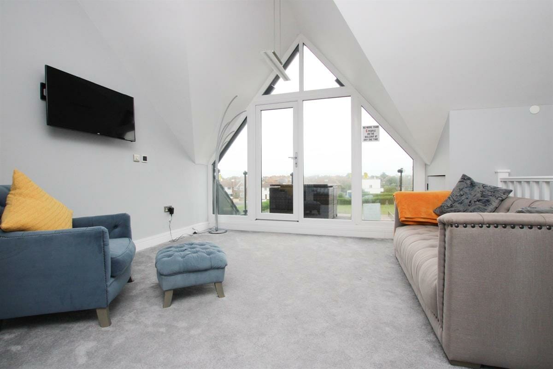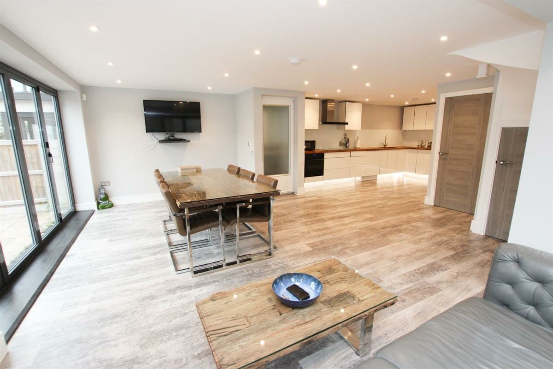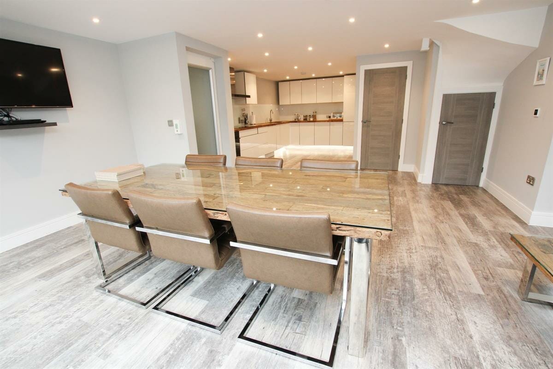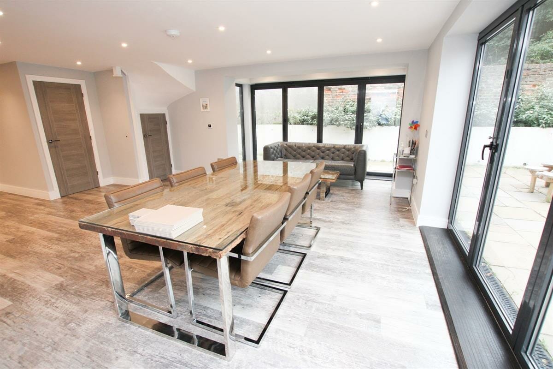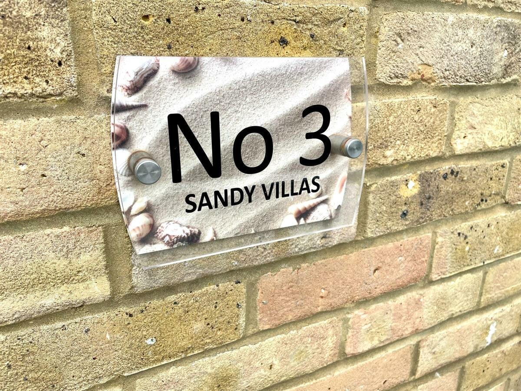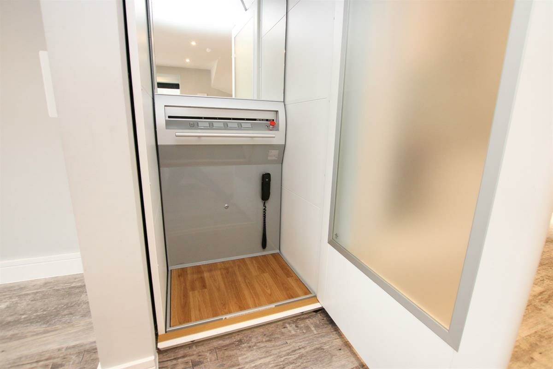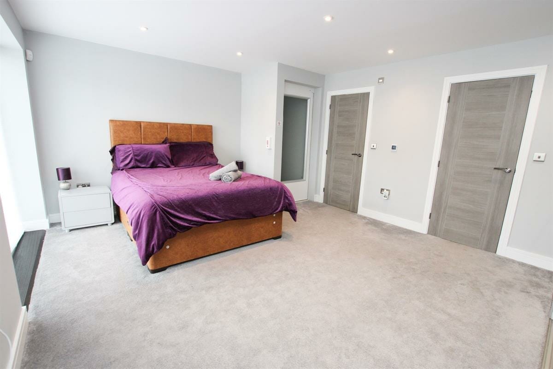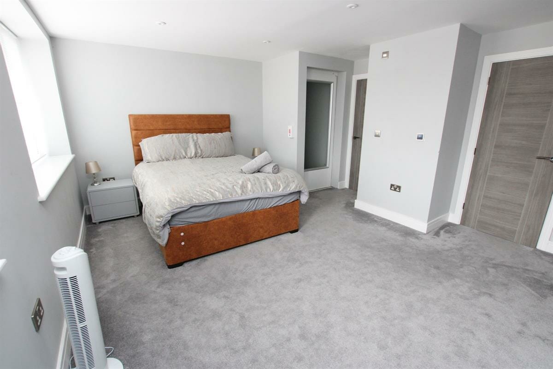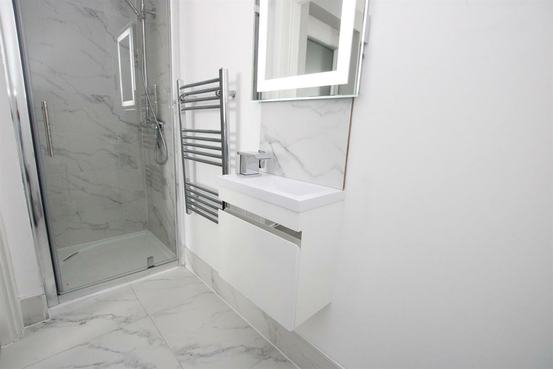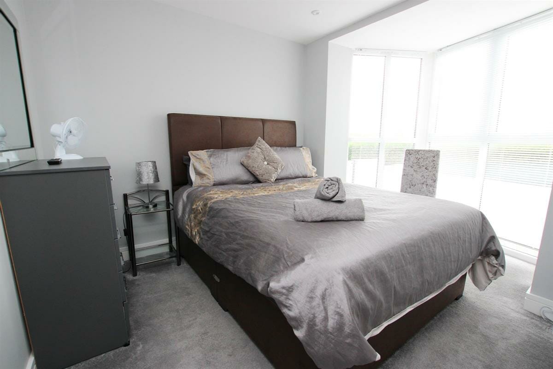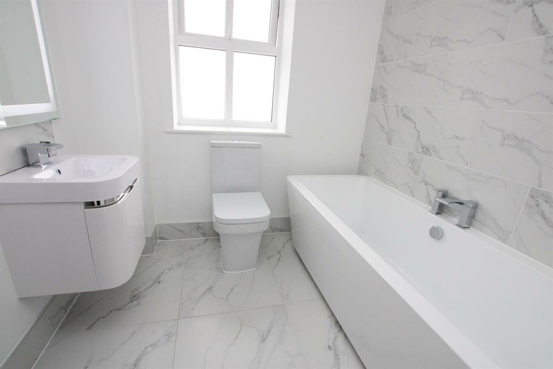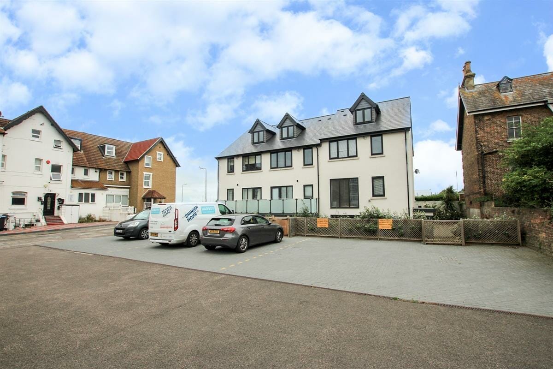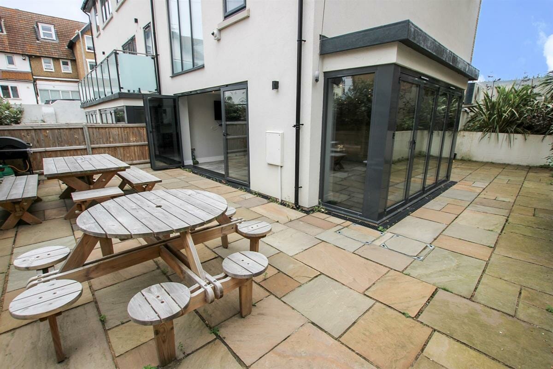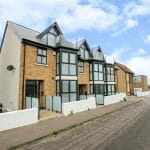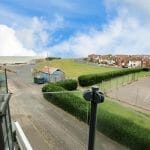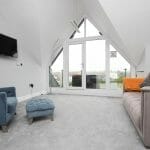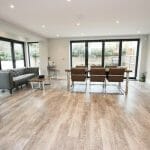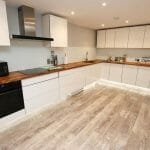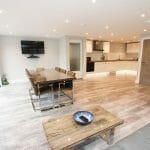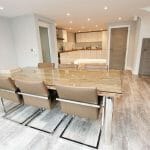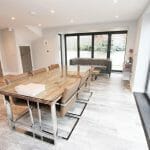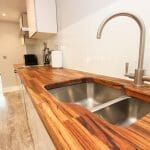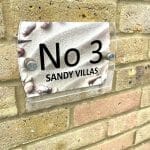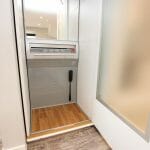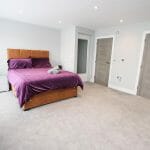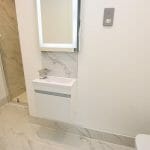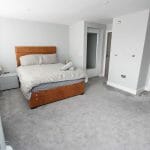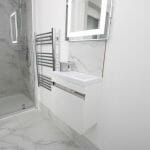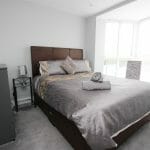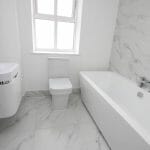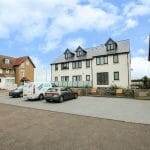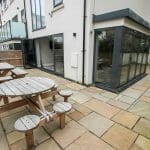Sandy Villas, Westgate-On-Sea
Property Features
- FOUR BEDROOM SEASIDE HOUSE
- BALCONY & SEA VIEWS
- TWO EN-SUITE BATHROOMS
- HUGE KITCHEN FAMILY ROOM
- LIFT TO ALL FOUR FLOORS
- PARKING FOR THREE CARS
- FULLY INTEGRATED KITCHEN
- TOP FLOOR LOUNGE WITH CATHEDRAL WINDOW
- BI-FOLD DOORS
- UTILITY
Property Summary
Full Details
This luxurious Four Bedroom Modern House is perfectly located in Westgate on Sea, this property is simply stunning and is offered for sale with NO CHAIN. As soon as you pull up outside you are sure to be impressed, the house has been designed to exacting standards and has plenty of kerb appeal. Once inside, you will not be disappointed, there is a huge kitchen/family room, perfect to congregate as a family after a busy day, the kitchen is fully integrated with high quality appliances, this room has two sets of bi-fold doors so it's full of sunlight throughout the day. This property is totally unique as it has a lift that serves all four floors, a fabulous feature that can make this stunning property, your home for life. There are no less than four double bedrooms in this modern home, the two largest both have huge fitted wardrobes and en-suite shower rooms. The design of this house makes the other two bedrooms, benefit from feature bay windows and splendid views. The house has a great surprise up it's sleeve when you get to the top floor, a huge living space, with doors opening out to a large balcony and stunning sea views. The house also has a family bathroom with luxury fittings, a ground floor cloakroom and utility room. Outside there is off road parking for three cars and a lovely sunny courtyard garden surrounding 2 sides of the property. Other benefits include air source heating and lovely interior and front doors. VIEWING ADVISED
Hall
Bedroom 3 w: 3.45m x l: 2.9m (w: 11' 4" x l: 9' 6")
WC
Bedroom 2 w: 5.11m x l: 3.96m (w: 16' 9" x l: 13' )
En-suite w: 2.44m x l: 1.22m (w: 8' x l: 4' )
Kitchen/diner w: 9.3m x l: 6.5m (w: 30' 6" x l: 21' 4")
Utility w: 2.06m x l: 2.03m (w: 6' 9" x l: 6' 8")
Hall
Landing
Bedroom 1 w: 5.08m x l: 4.11m (w: 16' 8" x l: 13' 6")
En-suite
Bedroom 4 w: 3.35m x l: 2.9m (w: 11' x l: 9' 6")
Landing
Living room w: 6.86m x l: 5.11m (w: 22' 6" x l: 16' 9")
Outside
Garden
