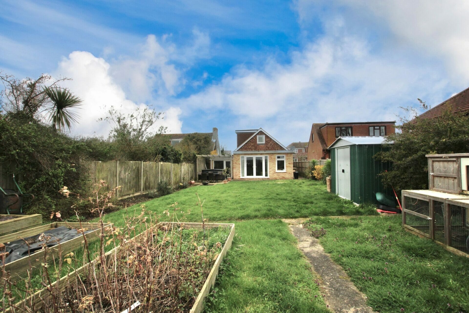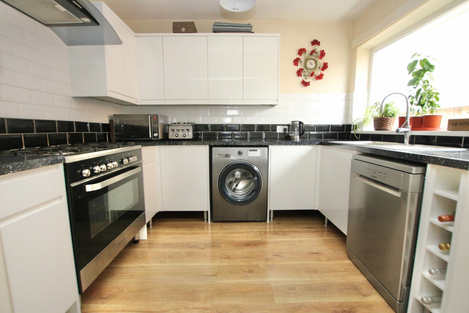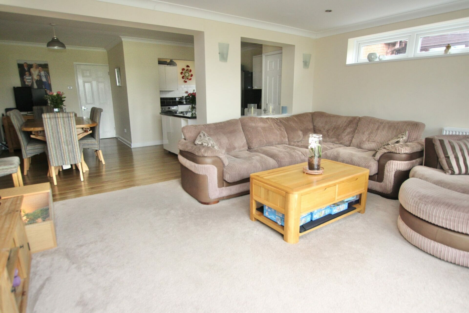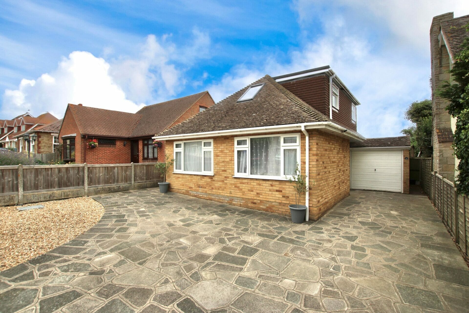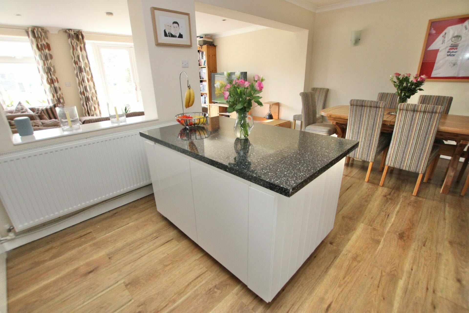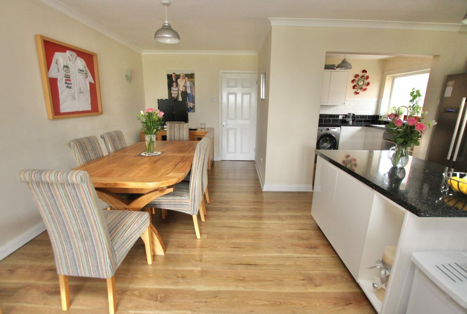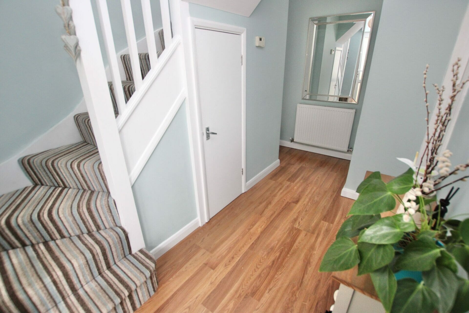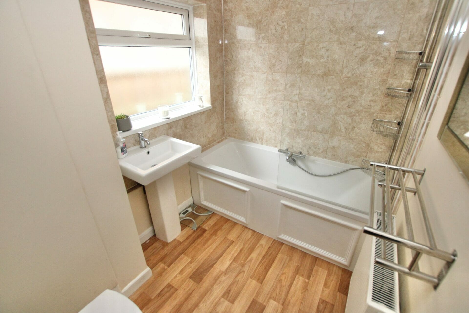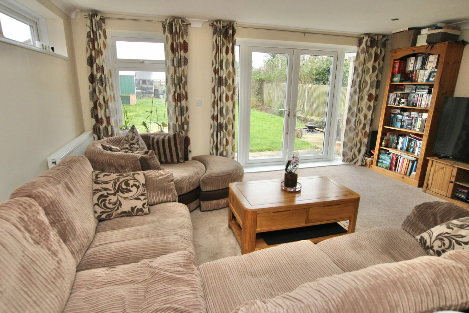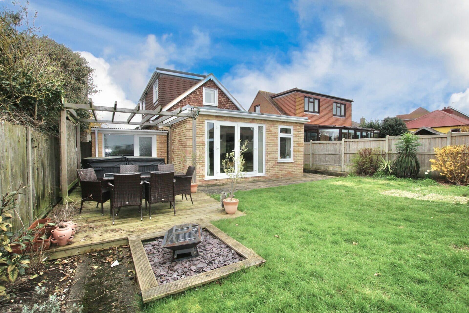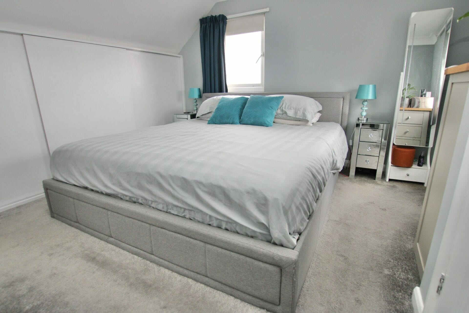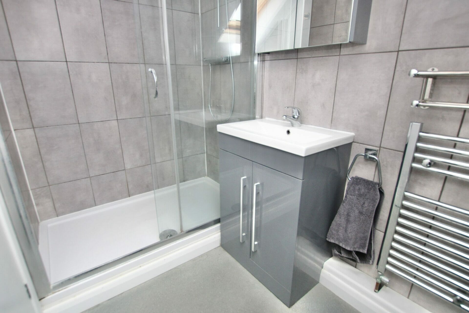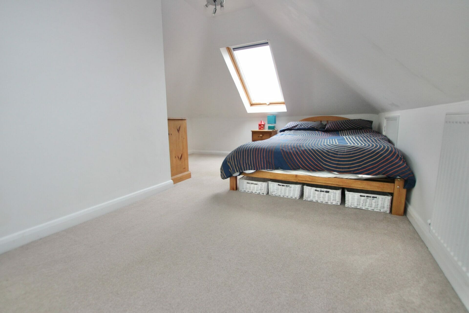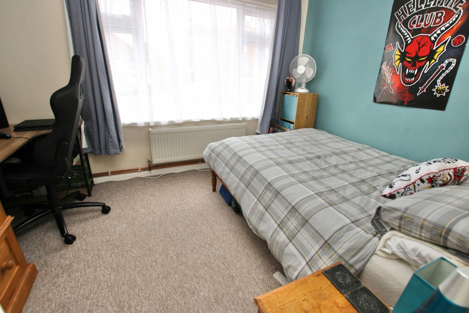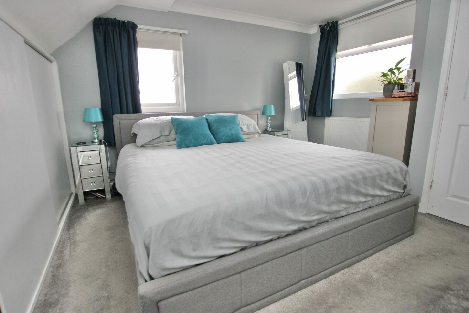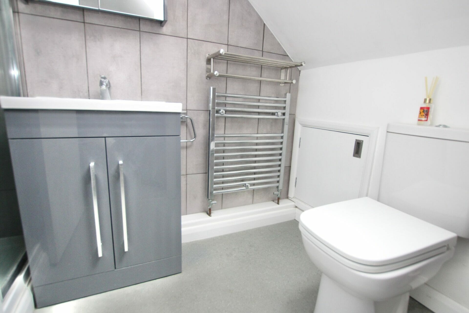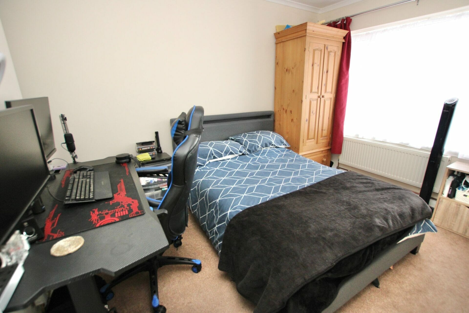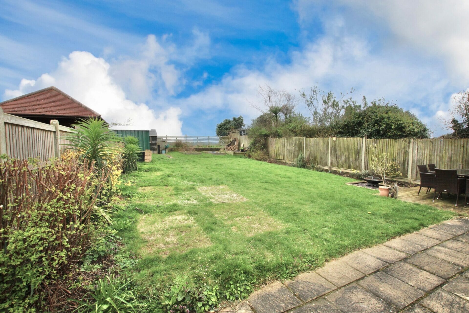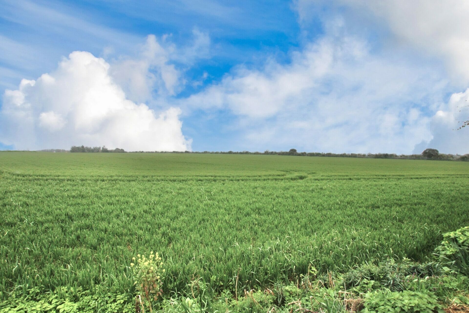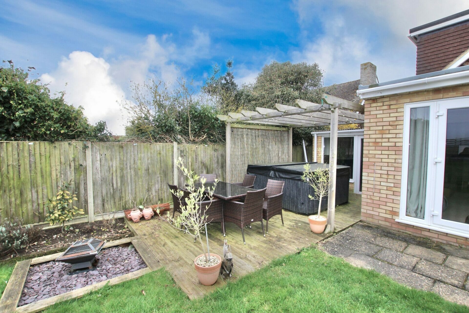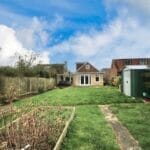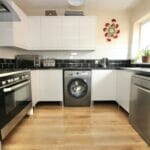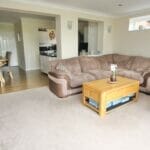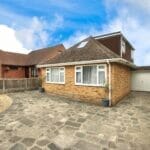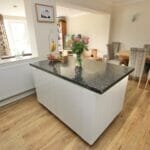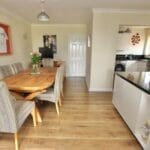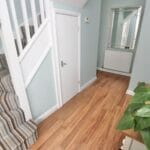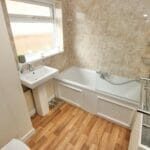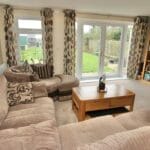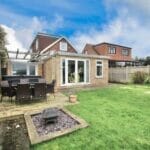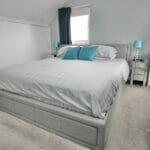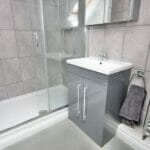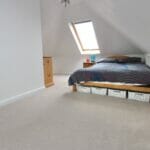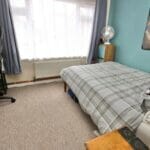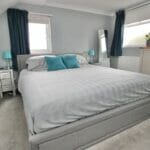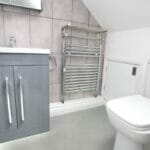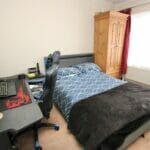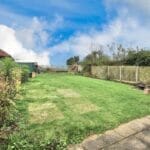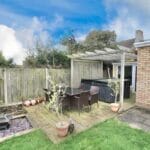Sea View Road, Cliffsend, Ramsgate
Property Features
- FOUR BEDROOM DETACHED HOUSE IN CLIFFSEND
- SEA VIEWS TO THE REAR FROM THE MASTER SUITE
- SHORT WALK TO THANET PARKWAY RAILWAY STATION
- LARGE SUNNY LAWNED GARDEN WITH DECKING
- OPEN PLAN MODERN KITCHEN FAMILY ROOM
- EN-SUITE TO THE MASTER BEDROOM
- GARAGE AND DRIVEWAY FOR 4 CARS
- FOUR DOUBLE BEDROOMS AND FAMILY BATHROOM
- VIEWING HIGHLY RECOMMENDED
Property Summary
Full Details
Be Quick to View This Four Modern Bedroom Detached Property which is ideally situated in Cliffsend, near Ramsgate. This location is perfect for families and couples alike, there are loads of things to do nearby with picturesque coastal walks past the Viking ship, where you can enjoy breakfast in The Viking Ship Cafe and there's a lovely scenic nature trail, to enjoy yet more countryside, you can wander through the pretty village centre with a local park and community centre, there is also a Jet garage within a short walk, which doubles up for your local shopping and parcel collection/delivery service, for the more active there is Baypoint Gym and Sports Fields and St Augustine's Golf course along with Stonelees golf centre too. The location is ideal for commuting too, The Brand New Thanet Parkway Railway Station is now open, and is only a few minutes walk from the property, this station provides Fast Link trains to London and other areas of Kent, there is also easy access to the A249 Thanet Way, this links to the M2 or the A256 to Dover which can get you to the M20. There are plenty of large supermarkets just a few minutes drive down the road in Ramsgate and Westwood Cross Shopping Centre is within easy reach.
As soon as you pull up outside this property, you are sure to be impressed, the road is nice and quiet and there are pavements on both sides, the driveway to this property is a great size and can easily accommodate four cars, this leads to your very own garage. As soon as you enter the property, you will feel instantly at home, the whole house has been tastefully modernised and extended so it can easily suit a large family or a couple who want plenty of space for themselves and visiting family and friends. The open plan living space to the rear of this property is fantastic, there is a great sized living room with loads of natural light flooding in, the windows are dual aspect and the are double doors leading out into the garden. The Modern Kitchen/Diner is great, there are granite effect worksurfaces and white gloss fitted units providing loads of storage space, there are also integrated appliances too, the centre island is ideal for modern life and makes a great partition between the two areas. The property has two good sized double bedrooms downstairs both of which will comfortably fit a double bed and a well fitted modern family bathroom with a three piece white suite and shower over the bath. Upstairs there are another two great sized doubles, both of these room have fitted wardrobes, the master suite also has storage in the eaves which is perfect for suitcases, there is a cracking sea view from the master room to the rear, this room also has an En-Suite shower room with a double shower enclosure. Outside this property keeps on giving, there is a decked patio with a wooden pergola where you will find a Hot Tub (subject to separate negotiation) so you can soak and chill out after a busy day, there is also access to the garage from the rear, a large side alley with a secure gate and a great sized lawned area which back onto fields so it's lovely and private too. VIEWING IS HIGHLY RECOMMENDED
Tenure: Freehold
Hall
Kitchen/diner w: 5.49m x l: 4.27m (w: 18' x l: 14' )
Lounge w: 4.88m x l: 3.66m (w: 16' x l: 12' )
Bathroom w: 2.44m x l: 1.83m (w: 8' x l: 6' )
Bedroom 3 w: 3.35m x l: 2.44m (w: 11' x l: 8' )
Bedroom 4 w: 3.35m x l: 2.44m (w: 11' x l: 8' )
FIRST FLOOR:
Landing
Bedroom 1 w: 4.57m x l: 3.35m (w: 15' x l: 11' )
En-suite w: 2.13m x l: 1.22m (w: 7' x l: 4' )
Bedroom 2 w: 4.57m x l: 3.35m (w: 15' x l: 11' )
Outside
Garage w: 5.18m x l: 2.44m (w: 17' x l: 8' )
Rear Garden w: 21.34m x l: 10.67m (w: 70' x l: 35' )
