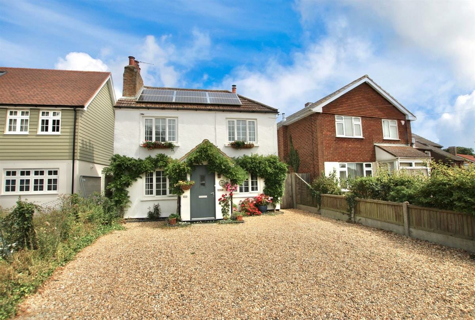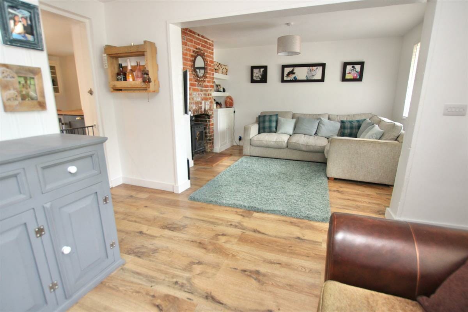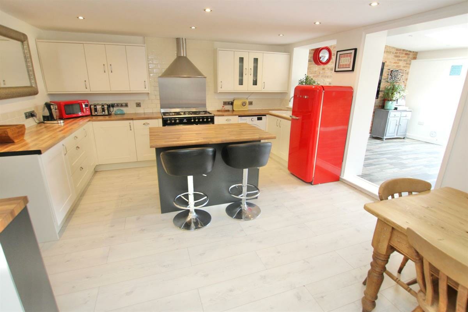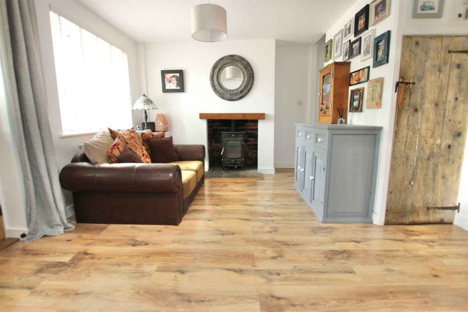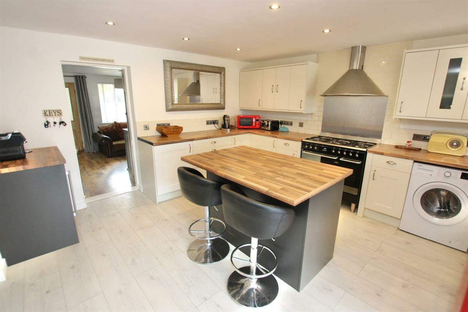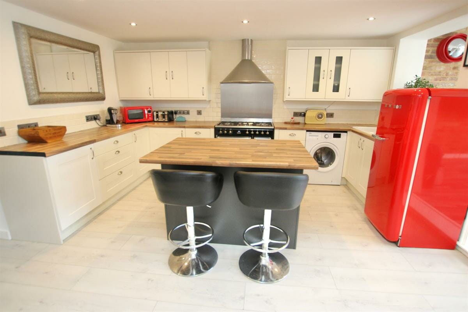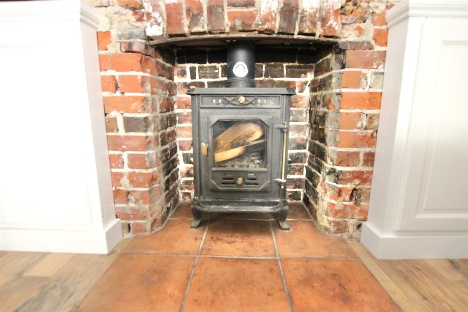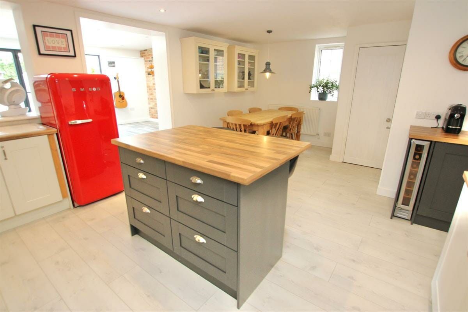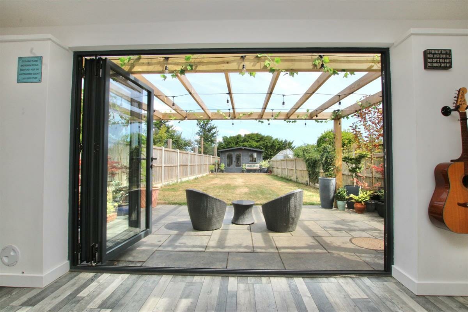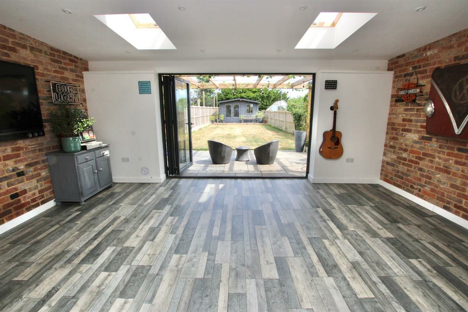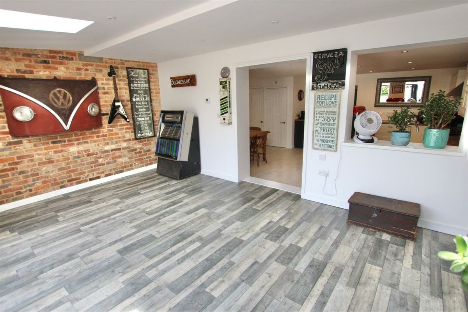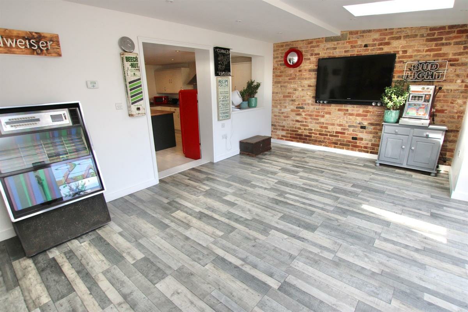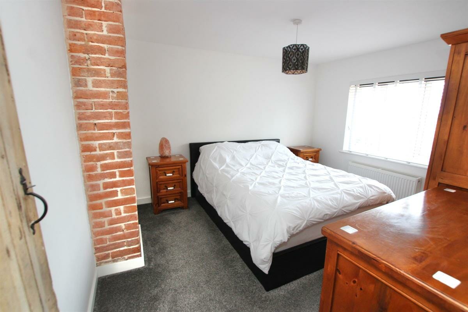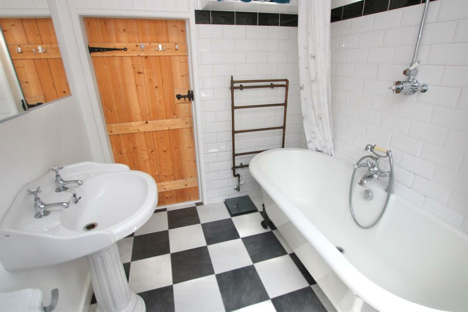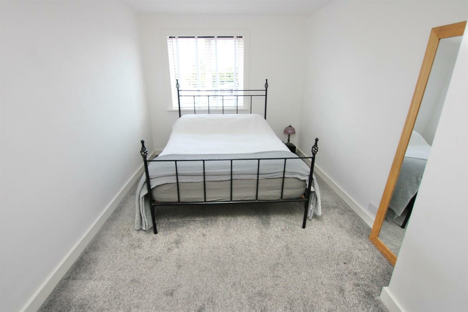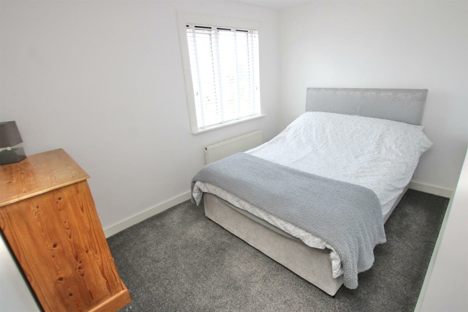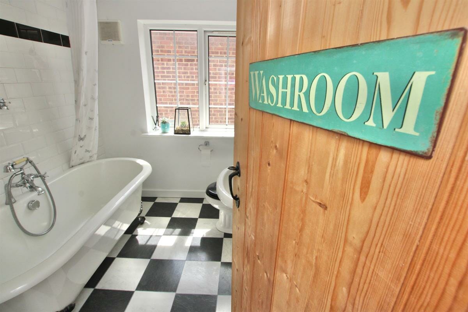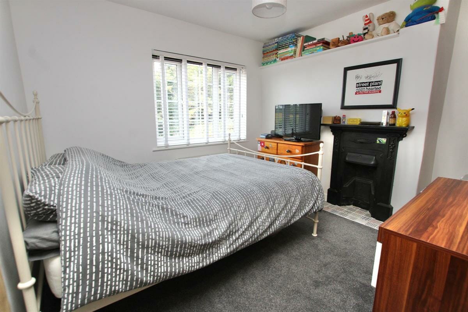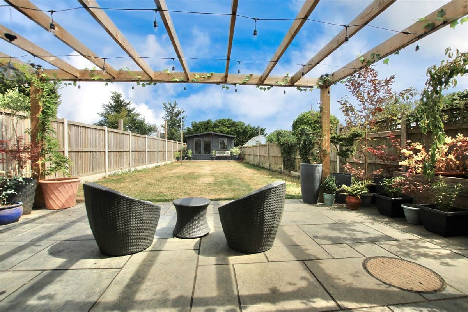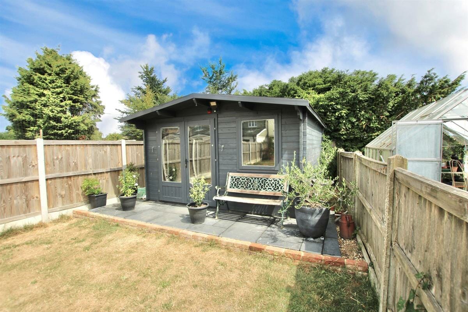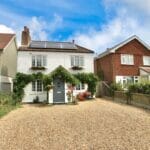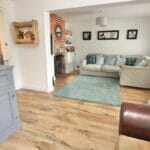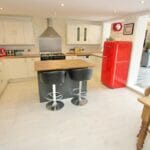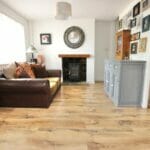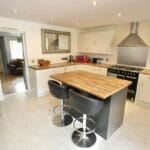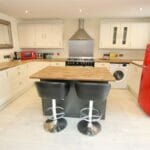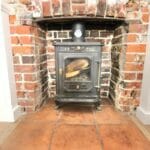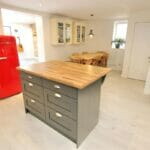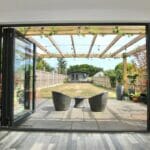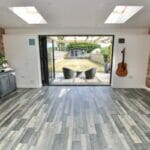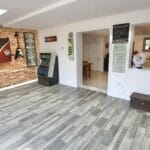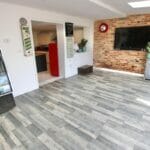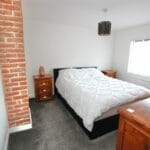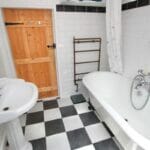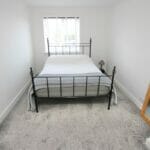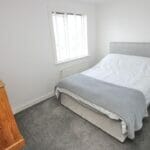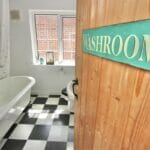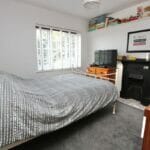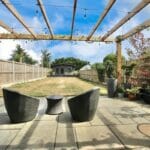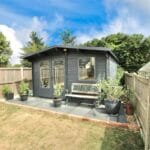Shalloak Road, Broad Oak, Canterbury
Property Features
- FOUR BEDROOM DETACHED PERIOD HOUSE
- LARGE OPEN PLAN KITCHEN/DINER
- GARDEN ROOM WITH BI-FOLD DOORS
- LARGE LIVING ROOM WITH LOG BURNER
- DRIVEWAY FOR MULTIPLE VEHICLES
- LARGE SUNNY GARDEN AND OUTBUILDING
- FOUR LARGE DOUBLE BEDROOMS
- UNDER FLOOR HEATING AND WC
Property Summary
Full Details
Simply Stunning! This Four Bedroom Detached Period House is ideally located in Broad Oak Village which is on the edge of the cathedral city of Canterbury. This property has been completely transformed by the current owner into a modern open plan home which still retains plenty of character features too, the high quality interior will enable a new buyer to move straight in without doing any work. The main living room is at the front of the property, this room is sunny and bright with two windows, also perfect for a cosy night in, with two log burners and plenty of space for a family to congregate. Through to the rear of the property and you will find a huge open plan, modern kitchen/diner, there is a great range of fitted units and integrated appliances, this includes a dishwasher, wine cooler, range cooker and fridge/freezer, this is a great space to entertain and there is plenty of space for dining at both the centre island with breakfast bar and enough room for a large table. At the rear of the property is a great garden room, this space has bi-fold doors and skylight windows, so it's really sunny and bright, you can open the doors onto the patio and enjoy an outdoor lifestyle, the perfect games room, there is underfloor heating in here too.
Upstairs the property has four double bedrooms and a large family bathroom with a roll top bath and shower over. Outside this property just keeps giving, there is parking for multiple vehicles on the driveway to the front and there is a lovely garden to the rear, a paved patio with a pergola and plenty of colourful plants and shrubs and large large lawned area which leads to a large outbuilding with power and light. VIEWING HIGHLY RECOMMENDED
Council Tax Band: D
Tenure: Freehold
Lobby w: 1.22m x l: 1.22m (w: 4' x l: 4' )
Living room w: 6.4m x l: 3.66m (w: 21' x l: 12' )
Kitchen/diner w: 5.79m x l: 4.27m (w: 19' x l: 14' )
Family w: 5.49m x l: 3.35m (w: 18' x l: 11' )
WC
Bedroom 1 w: 3.66m x l: 3.05m (w: 12' x l: 10' )
Bedroom 2 w: 4.27m x l: 2.74m (w: 14' x l: 9' )
Bedroom 3 w: 3.05m x l: 2.74m (w: 10' x l: 9' )
Bedroom 4 w: 3.35m x l: 2.74m (w: 11' x l: 9' )
Bathroom w: 1.83m x l: 1.52m (w: 6' x l: 5' )
Outside
Garden
