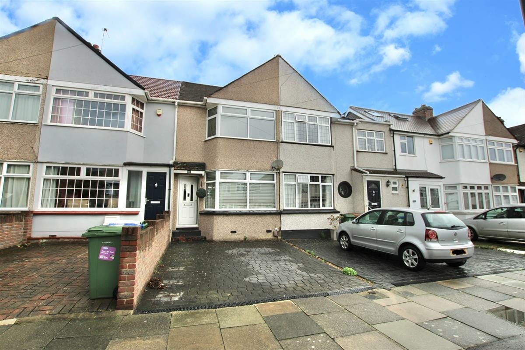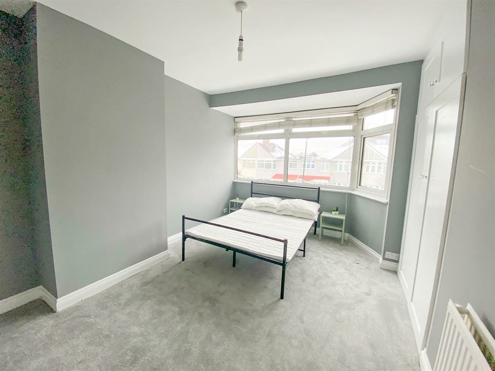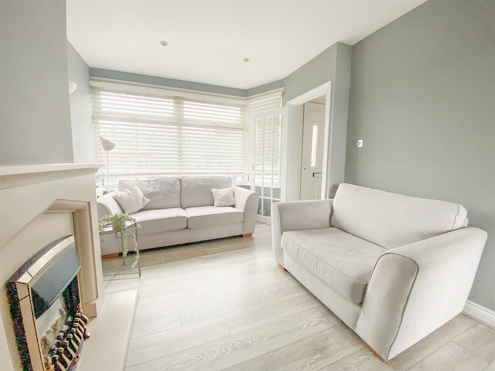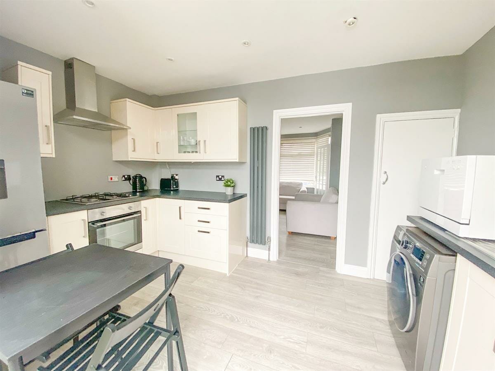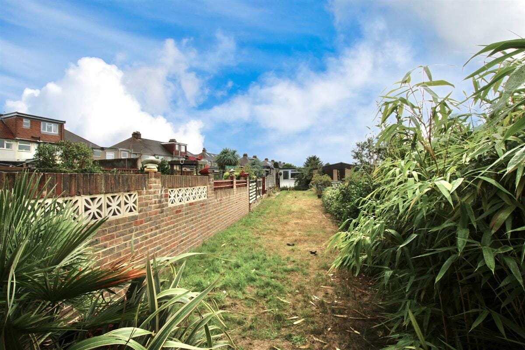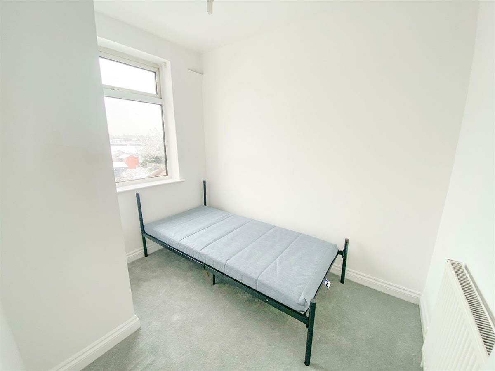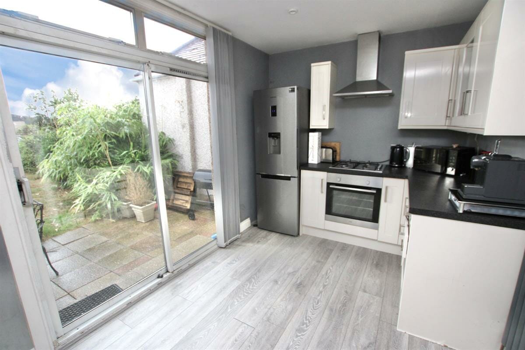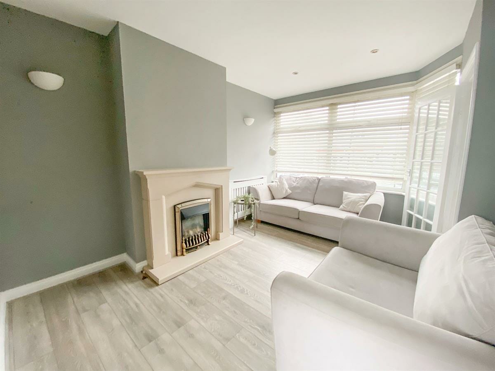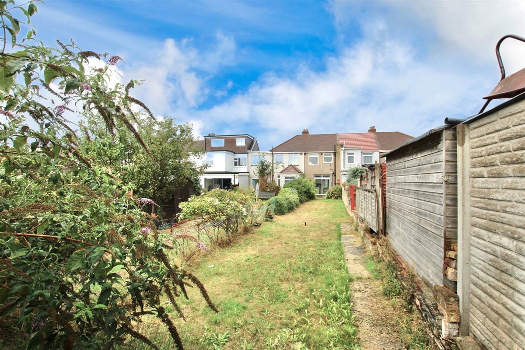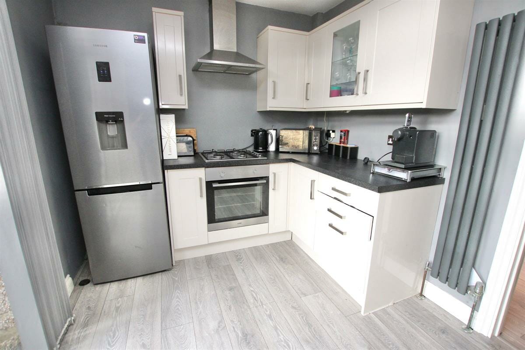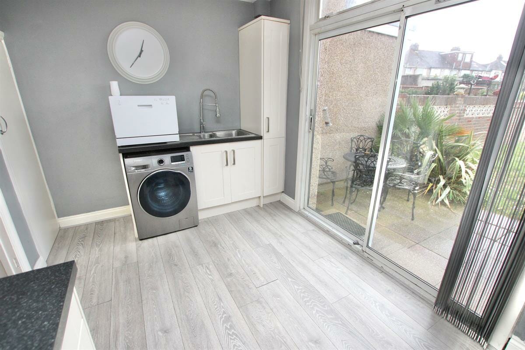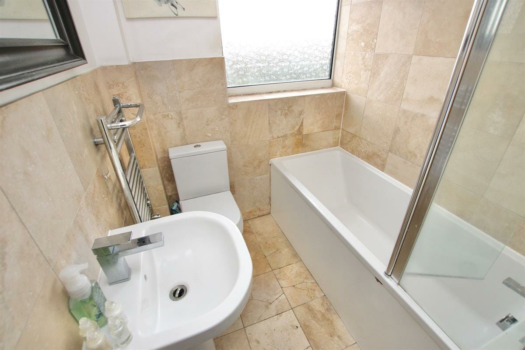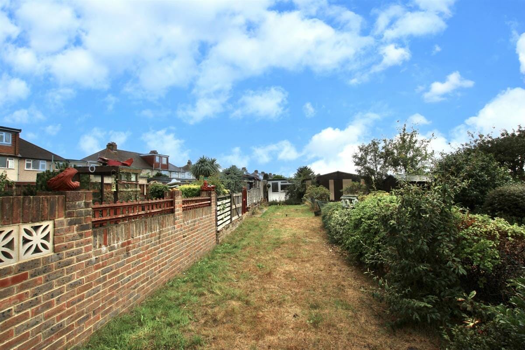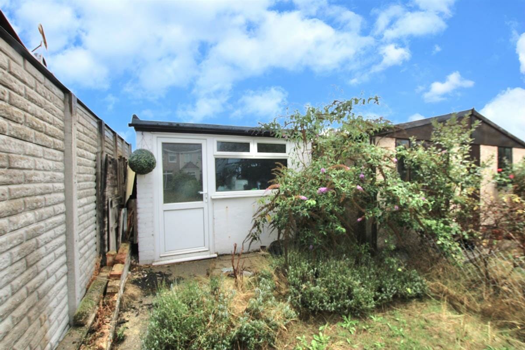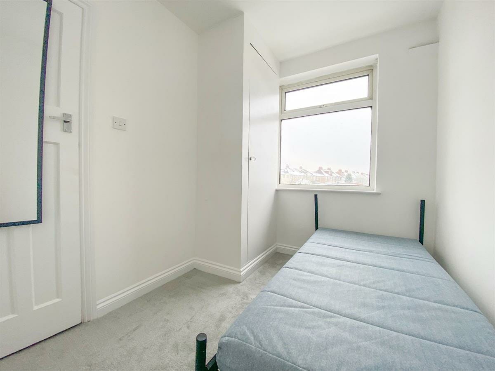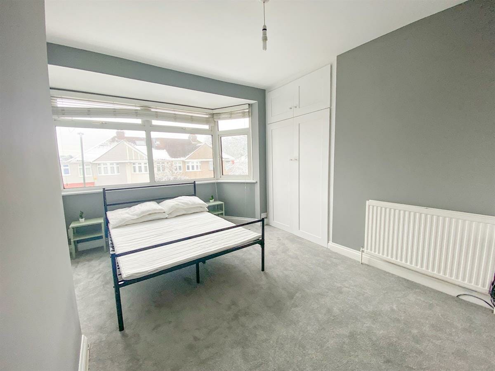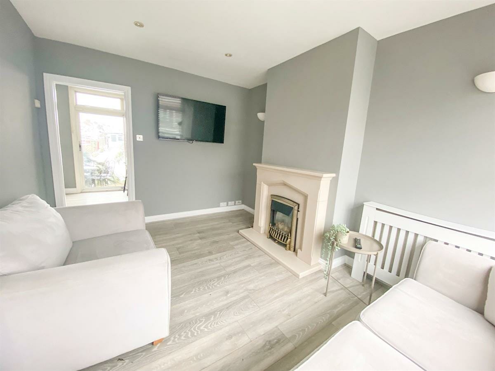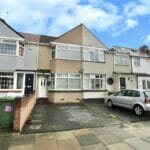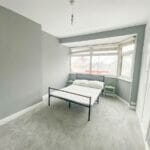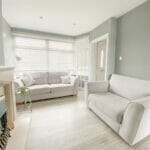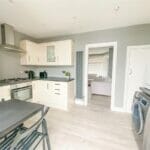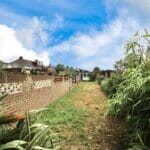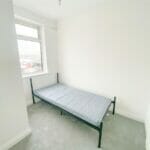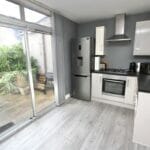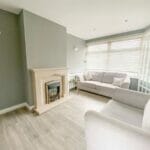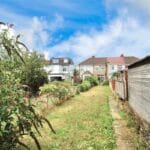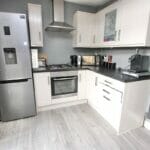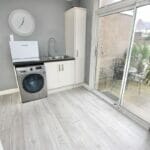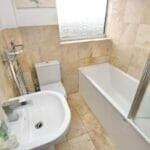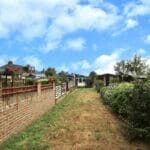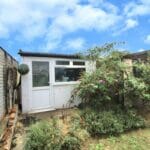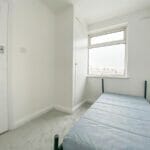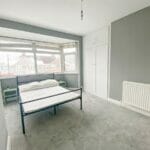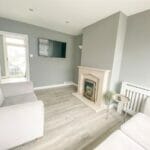Shirley Avenue, Bexley
Property Features
- TWO BEDROOM TERRACED HOUSE IN BEXLEY
- OPEN HOUSE 1ST OF OCTOBER
- CHAIN FREE SALE
- GARAGE AND DRIVEWAY PARKING
- LARGE MATURE SUNNY REAR GARDEN
- MODERN KITCHEN/DINER
- BAY FRONTED HOUSE
- MODERN BATHROOM
Property Summary
Full Details
Be Quick to view, this two bedroom terraced house which is ideally located in a quiet part of Bexley in Kent. This well presented home is offered for sale with NO CHAIN and is ready for the new buyer to move straight in. As soon as you pull up outside this property, you are sure to be impressed, there is a dropped kerb at the front with a driveway providing off road parking and the house is well set back from the road. As soon as you enter, you will feel instantly at home, the house is well decorated throughout and benefits from a really cosy feel. The living room at the front has a bay window and fireplace, the kitchen/diner is at the rear and has a good range of modern units and some integrated appliances, there are also sliding doors opening out onto the large mature rear garden. Upstairs the property has two good sized bedrooms, the master has a bay window and fitted wardrobe. the bathroom is modern and well fitted with a three piece white suite with a modern shower over the bath. Outside the property is great too, the large sunny garden stretches away from the back of the property. there is a patio and large lawned area, which leads to a brick built detached garage at the top. VIEWING ADVISED
Tenure: Freehold
Hall
Living room w: 3.96m x l: 2.74m (w: 13' x l: 9' )
Kitchen/diner w: 3.66m x l: 2.44m (w: 12' x l: 8' )
FIRST FLOOR:
Landing
Bedroom 1 w: 3.96m x l: 2.74m (w: 13' x l: 9' )
Bedroom 2 w: 2.74m x l: 1.83m (w: 9' x l: 6' )
Bathroom w: 1.52m x l: 1.52m (w: 5' x l: 5' )
Outside
Front Garden
Rear Garden
Garage w: 4.88m x l: 2.44m (w: 16' x l: 8' )
