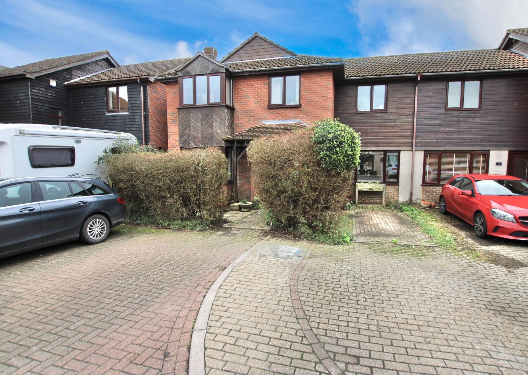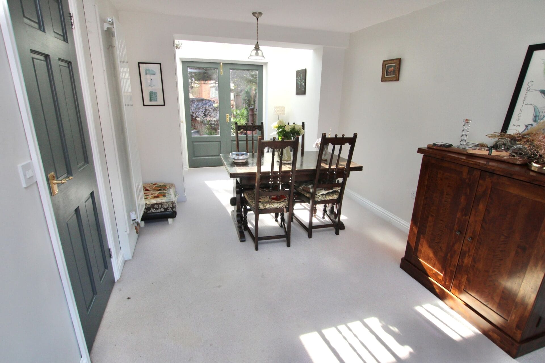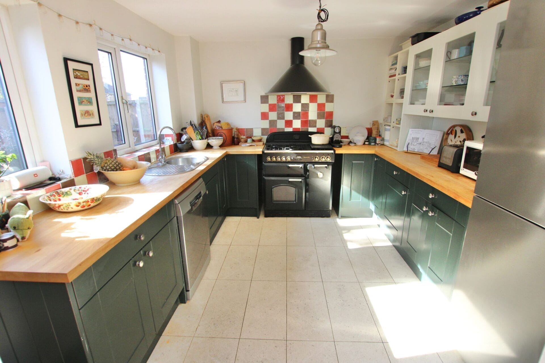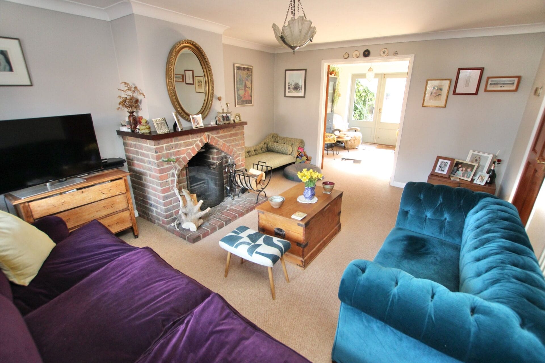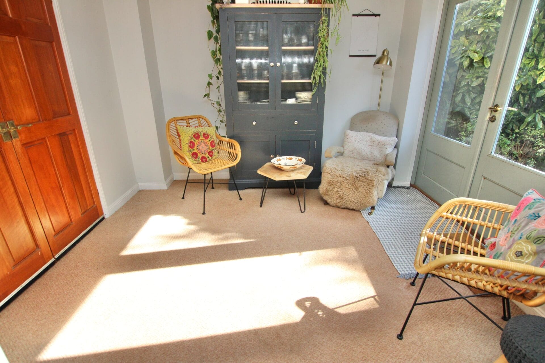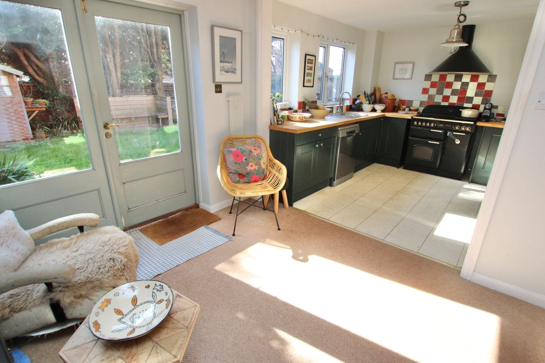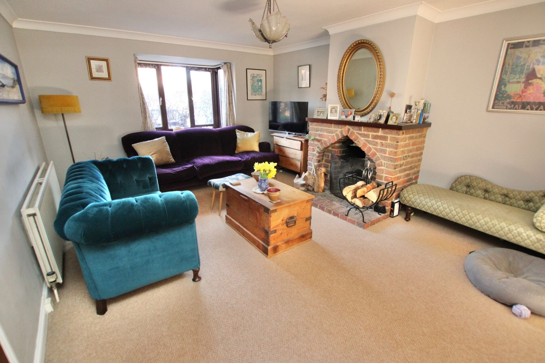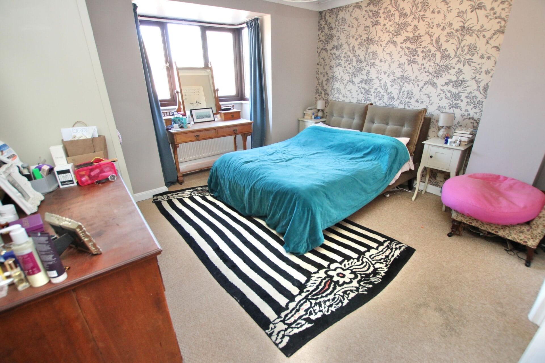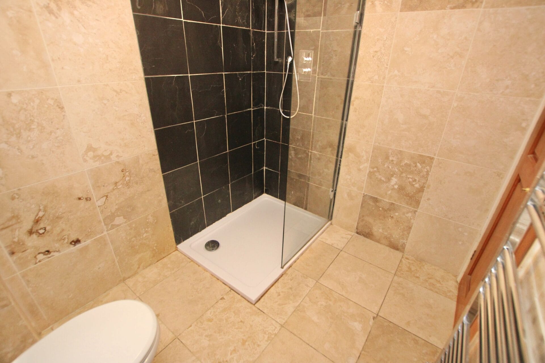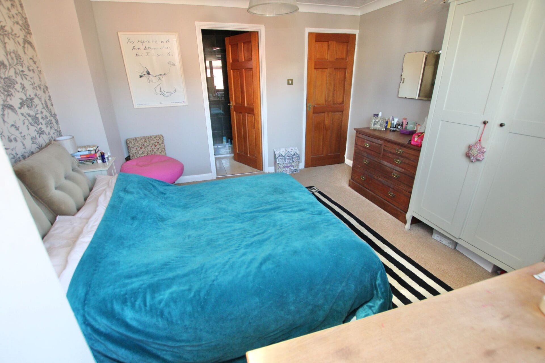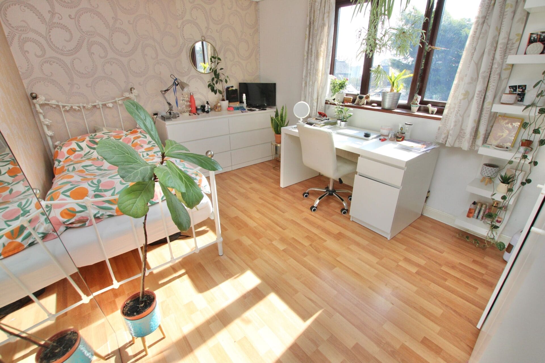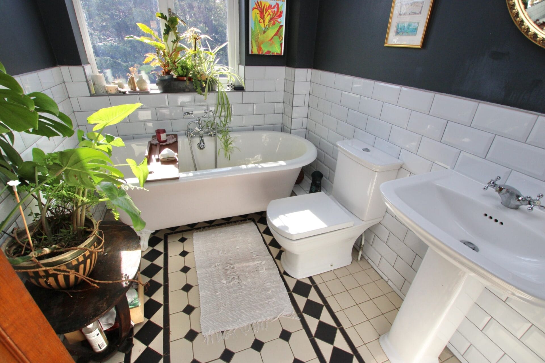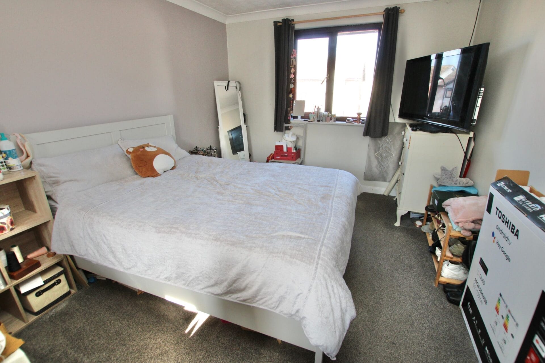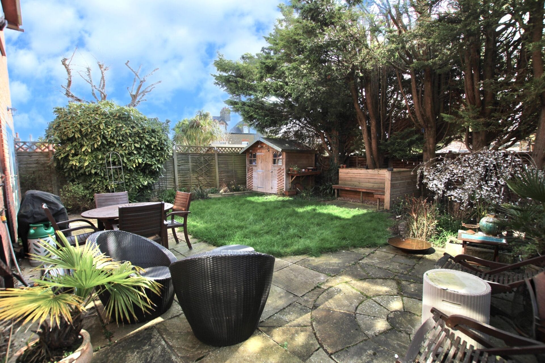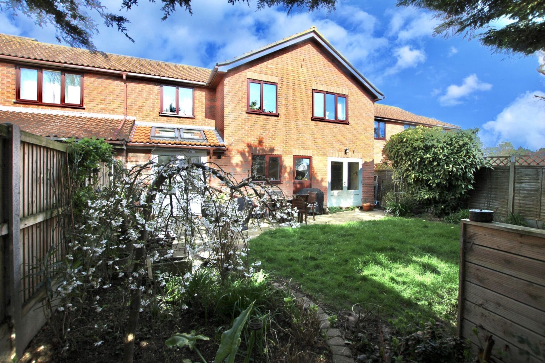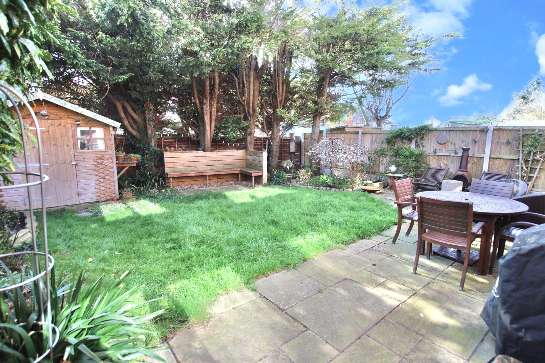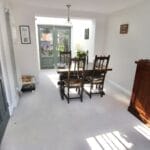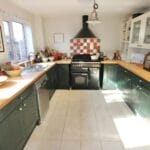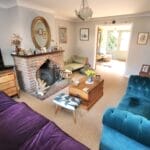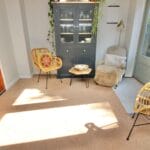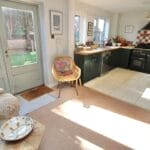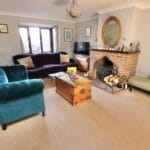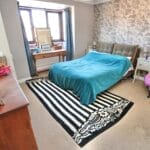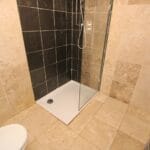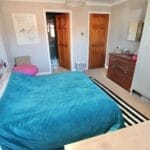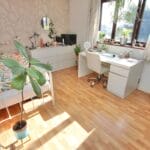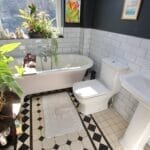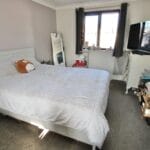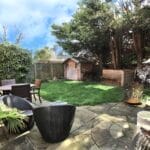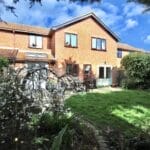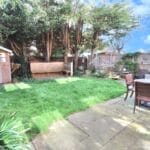Singleton Close, Minster, Ramsgate
Property Features
- DRIVEWAY PARKING AND GREAT LOCATION
- FANTASTIC FOUR BEDROOM SEMI-DETACHED HOUSE
- TWO RECEPTION ROOMS AND GOOD SIZE KITCHEN
- SUNNY LANSCAPED GARDEN WITH SHED AND PATIO
- EN-SUITE, FAMILY BATHROOM AND DOWNSTAIRS WC
- POPULAR MINSTER VILLAGE LOCATION
- QUIET CUL-DE-SAC LOCATION
Property Summary
Full Details
Ideally located in a quiet cul-de-sac in the popular village of Minster is this lovely four bedroom semi-detached family home, this property is right in the heart of the village with it's wide range of local shops, pubs and restaurants and local railway station which provides a service to London, Thanet and other parts of Kent. This location is lovely and quiet, just a few properties in a well designed cul-de-sac and this home is without doubt one of the best, the current owners have converted the garage to provide extra living space and have put a garden room on the rear of that too. As soon as you enter the property, you will feel instantly at home. There is a bright and sunny living room, with a feature brick fireplace and an open fire, this leads through to a large family kitchen/breakfast room, there is a great range of fitted units and a range cooker, there is also French doors letting in plenty of sunlight, which lead onto the patio. As you go to the other side of the property, you will find a large dining room which is full of sunlight, there is a garden room at the end with skylight windows, and a large storage cupboard, a great place to chill out and read, the ground floor is completed by a downstairs WC. Upstairs this great property has four good sized bedrooms, the master has a fitted wardrobe and a great En-Suite shower room with a double shower enclosure, all three other bedrooms are a really good size, so this house could suite families with children of all ages, there is also a family bathroom with a double ended free standing bath. Outside the house has a driveway providing parking and at the rear is a landscaped garden with a fitted bench to sit in the sun and a garden shed, there is also side access and a good sized lawned area, the garden is lovely and private, early viewing of this property is highly recommended.
Council Tax Band: D
Tenure: Freehold
Hall
WC w: 1.52m x l: 0.61m (w: 5' x l: 2' )
Living room w: 4.88m x l: 3.66m (w: 16' x l: 12' )
Kitchen/diner w: 6.1m x l: 3.05m (w: 20' x l: 10' )
Dining w: 4.57m x l: 2.74m (w: 15' x l: 9' )
Room 1 w: 2.13m x l: 1.22m (w: 7' x l: 4' )
FIRST FLOOR:
Landing
Bedroom 1 w: 3.66m x l: 3.05m (w: 12' x l: 10' )
En-suite w: 2.13m x l: 1.52m (w: 7' x l: 5' )
Bedroom 2 w: 4.88m x l: 2.74m (w: 16' x l: 9' )
Bedroom 3 w: 3.96m x l: 2.74m (w: 13' x l: 9' )
Bedroom 4 w: 3.05m x l: 2.44m (w: 10' x l: 8' )
Bathroom w: 1.83m x l: 1.83m (w: 6' x l: 6' )
Outside
Front Garden
Rear Garden
