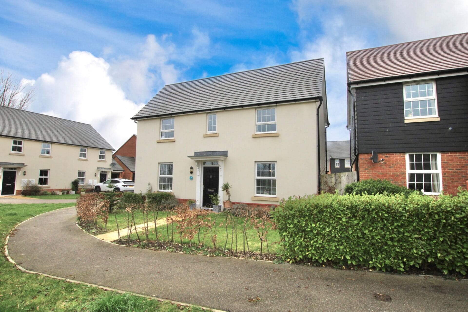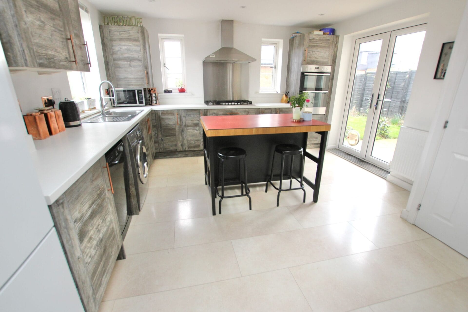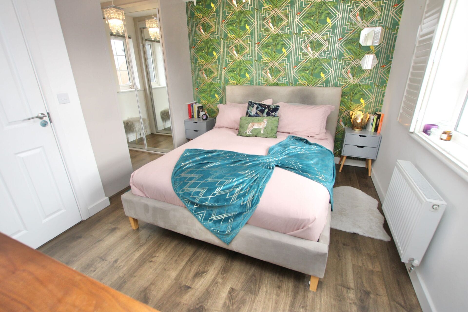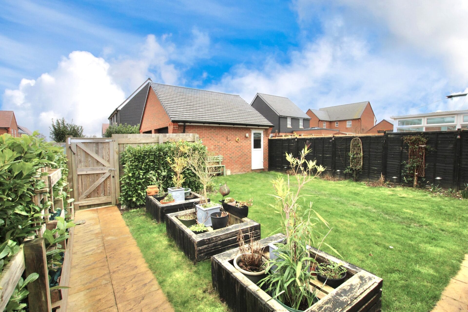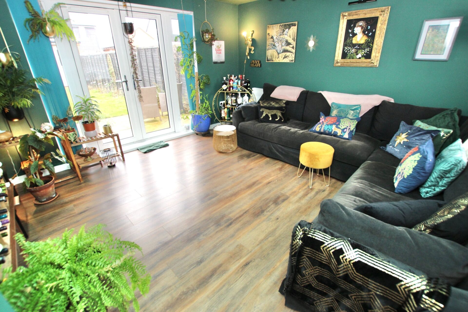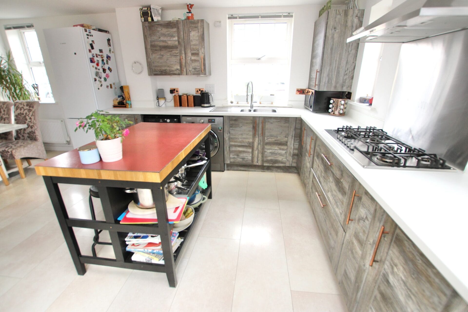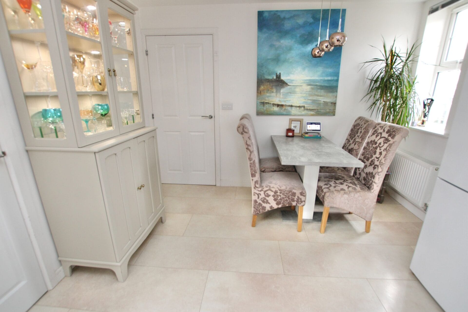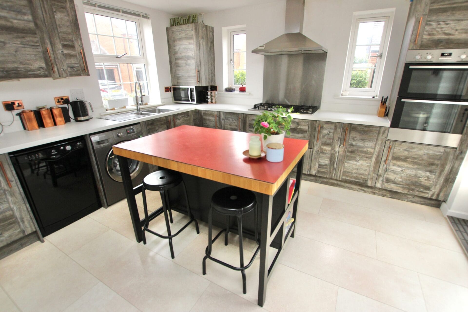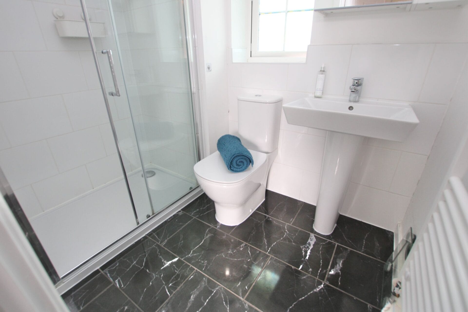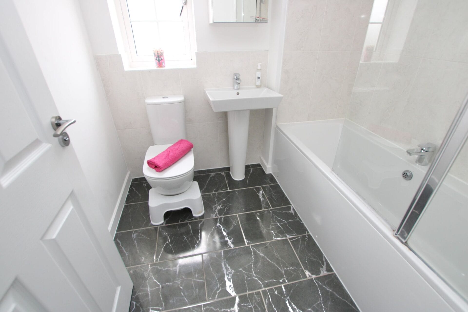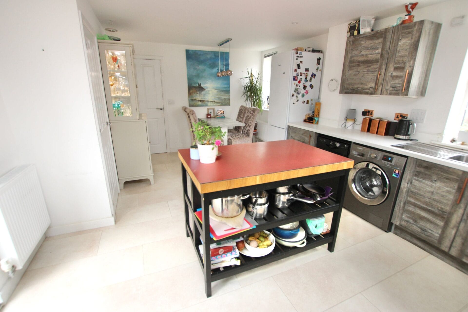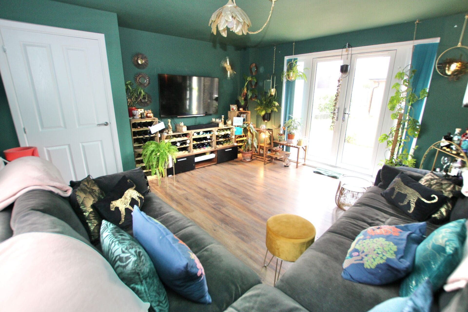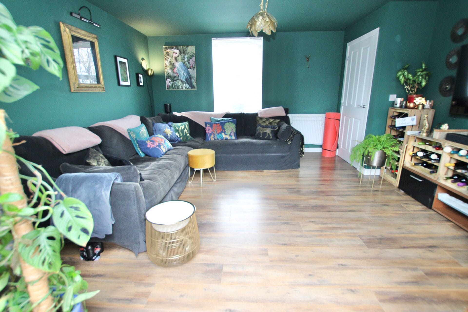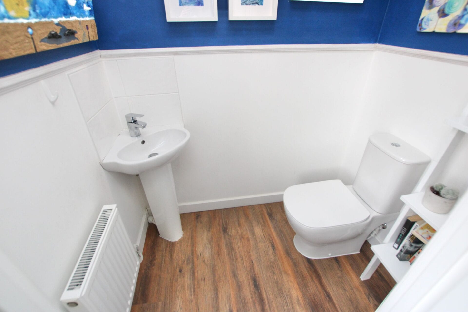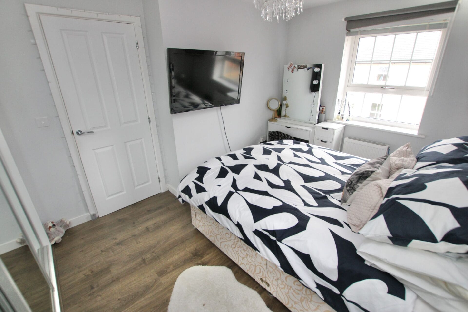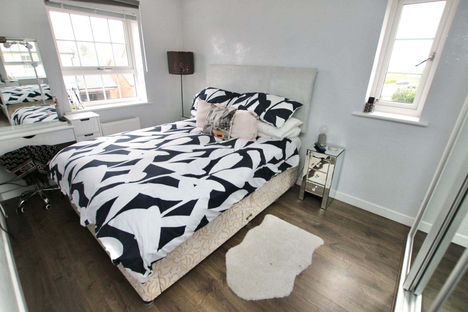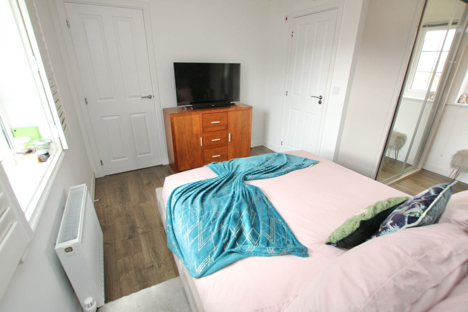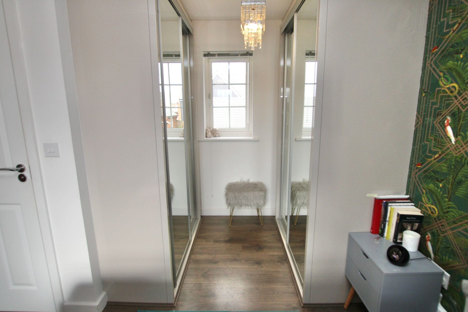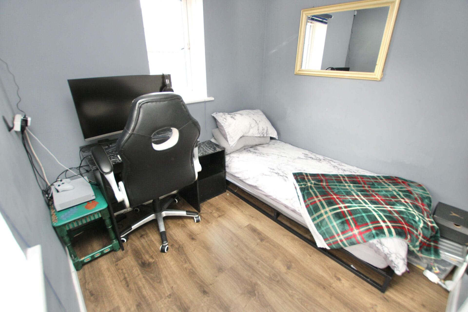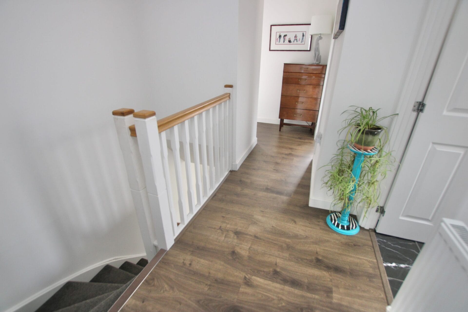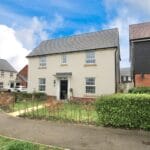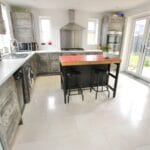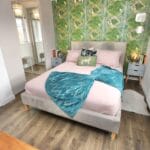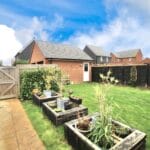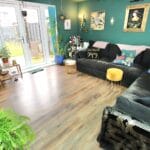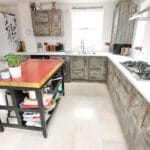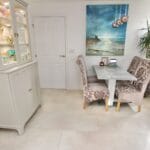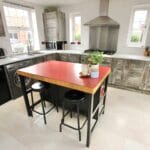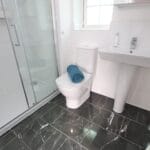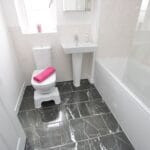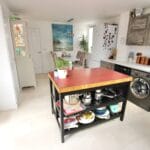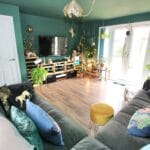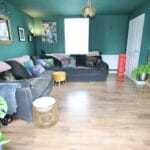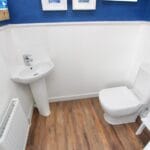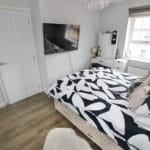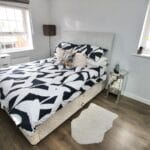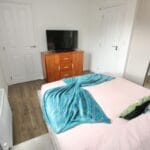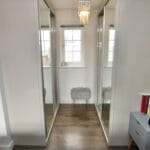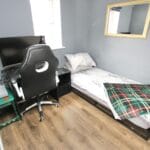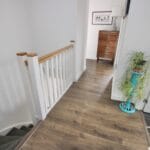Spartan Close, Preston, Canterbury
Property Features
- THREE BEDROOM MODERN DETACHED HOUSE
- LARGE MODERN FAMILY KITCHEN/DINER
- GARAGE AND DRIVEWAY PARKING
- SUNNY LAWNED REAR GARDENS WITH REAR ACCESS
- SUNNY LIVING ROOM WITH FRENCH DOORS
- EN-SUITE TO MASTER AND FAMILY BATHROOM
- POPULAR PRESTON VILLAGE LOCATION
- MODERN HOUSE STILL WITH REMAINING WARRANTY
Property Summary
Full Details
This Three Bedroom Detached House is tucked away in a quiet modern development in the popular village of Preston in Kent. This property is a David Wilson Home and is built and designed to a very high standard, and has plenty of kerb appeal too. The location is ideal with a leafy green outlook and easy access to the village centre, there is a good local pub that serves home cooked food, an excellent local butchers, a local shop and a garden centre that has a bistro, there is easy access to nearby Wingham and Canterbury is within a short car or bus ride, so as the owner of this lovely home can enjoy a good lifestyle whilst living here. As soon as you enter the house, you will feel instantly at home, you are quickly drawn to the large family kitchen/diner, which is both spacious and light, there is a great range of fitted bespoke units and a 6 ring gas hob and other integrated appliances, there are also French doors leading out onto the patio area and dual aspect windows. The living room is also a really good space, there are more French doors out to the patio from here too and plenty of light coming in to this comfortable family space. The downstairs is completed with a ground floor cloakroom and two large storage cupboards. Upstairs the master bedroom is lovely in this house, there is an ensuite shower room with a large walk in cubicle and two wardrobes in the dressing area of the room. The other two bedrooms both have dual aspect windows so are sunny and bright and bedroom 2 has a large fitted wardrobe. The landing is sunny with a wooden floor, there is a huge storage cupboard here as well as a good sized and modern family bathroom, with a shower over the bath. Outside there is a sunny lawned rear garden, there is a pathway leading to some raised beds for planting and rear access to both the driveway and a door into the good sized garage. The house is well positioned too so viewing of this house is highly recommended.
Council Tax Band: D
Tenure: Freehold
Hall w: 3.66m x l: 1.52m (w: 12' x l: 5' )
WC w: 1.52m x l: 0.91m (w: 5' x l: 3' )
Kitchen/diner w: 5.49m x l: 3.96m (w: 18' x l: 13' )
Living room w: 4.27m x l: 4.27m (w: 14' x l: 14' )
FIRST FLOOR:
Landing
Bedroom 2 w: 3.35m x l: 2.74m (w: 11' x l: 9' )
Bathroom w: 2.13m x l: 1.83m (w: 7' x l: 6' )
Bedroom 3 w: 2.44m x l: 2.13m (w: 8' x l: 7' )
Bedroom 1 w: 4.27m x l: 3.35m (w: 14' x l: 11' )
En-suite w: 2.13m x l: 1.22m (w: 7' x l: 4' )
Outside
Front Garden
Rear Garden
Garage w: 5.18m x l: 2.74m (w: 17' x l: 9' )
