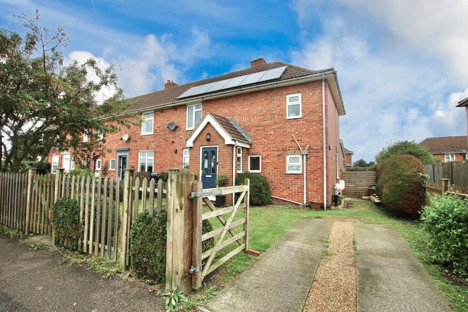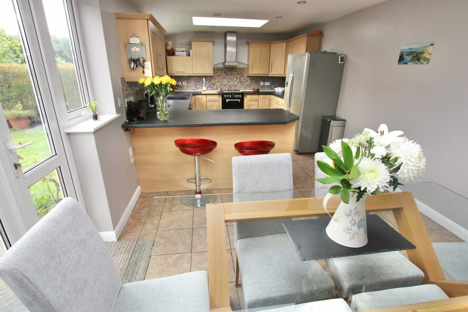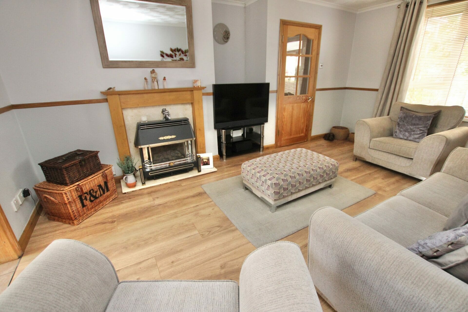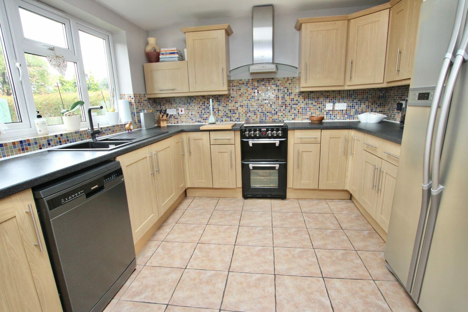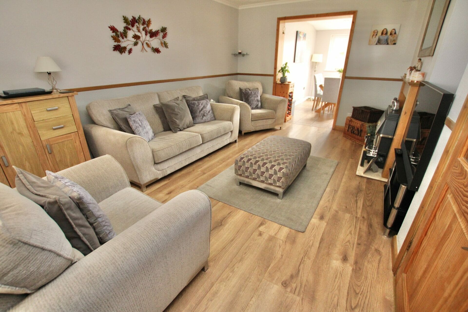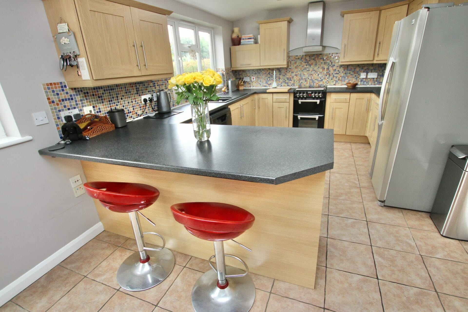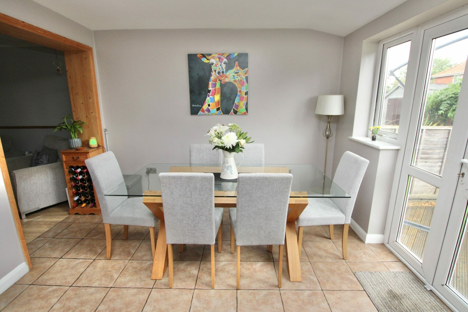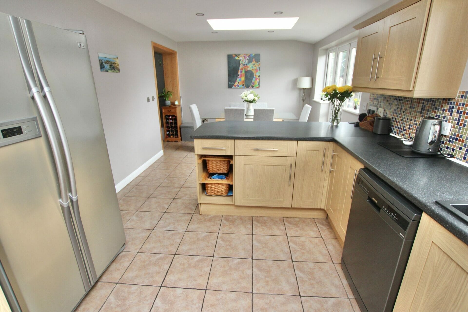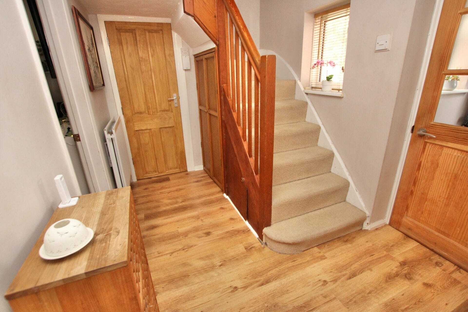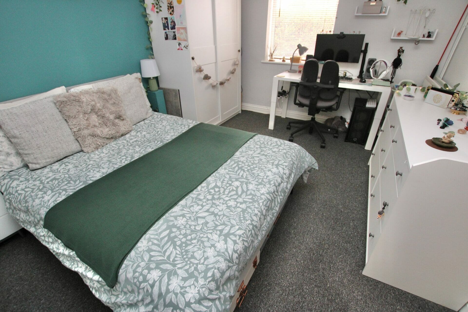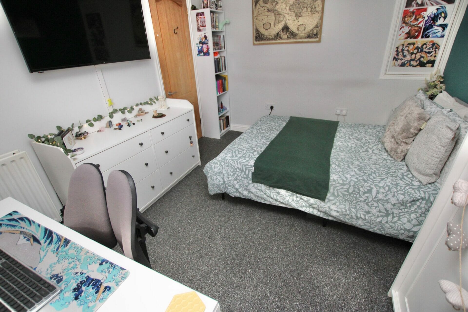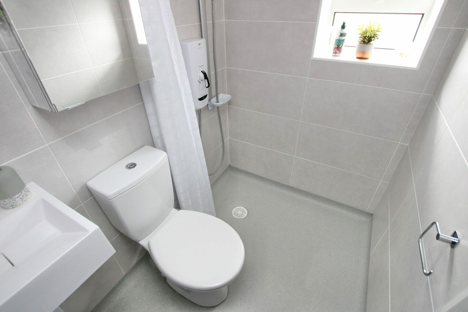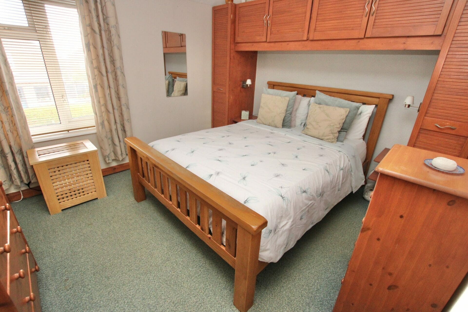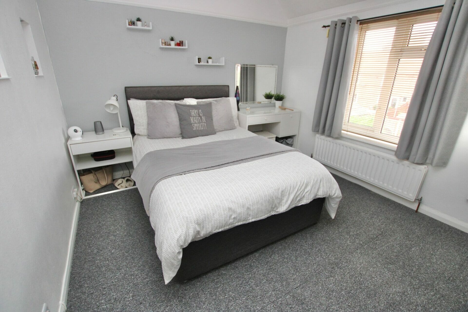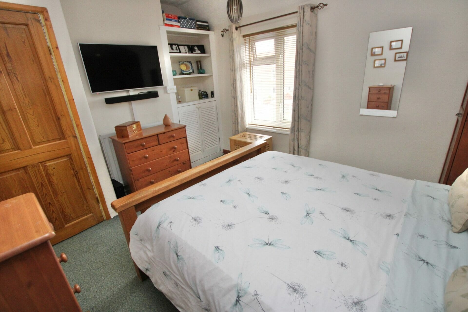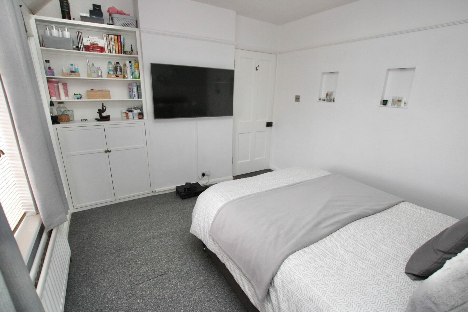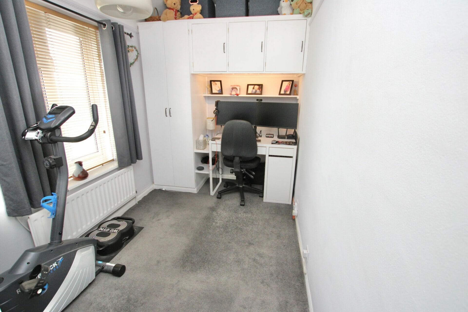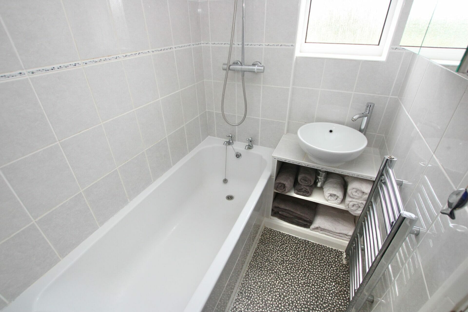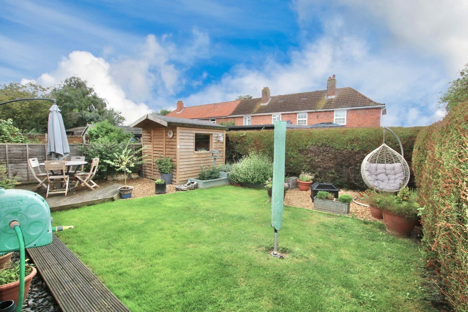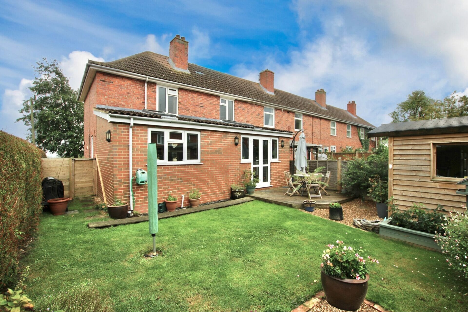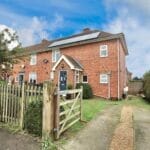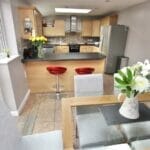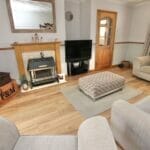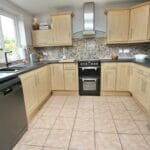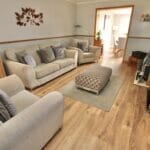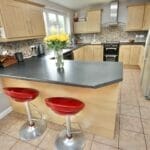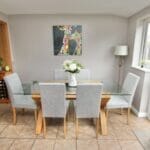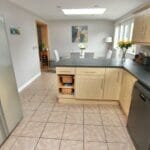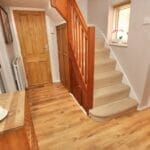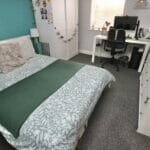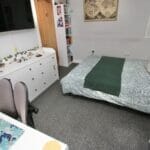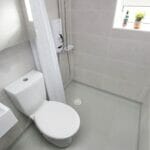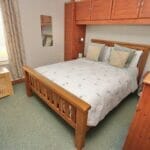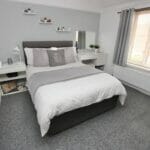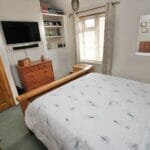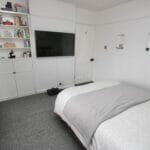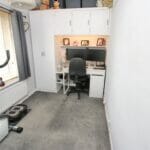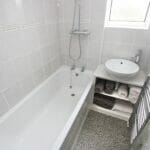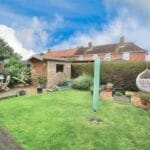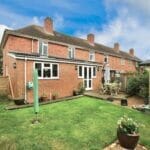Spinney Lane, Aylesham, Canterbury
Property Features
- FOUR BEDROOM END OF TERRACE HOUSE
- MODERN KITCHEN & DINING AREA
- SUNNY LAWNED REAR GARDEN & SHED
- FAMILY BATHROOM AND MODERN WETROOM
- DRIVEWAY PARKING WITH WOODEN GATES
- DONWSTAIRS BEDROOM IDEAL FOR FAMILY
- COUNTRYSIDE VIEWS TO THE FRONT
- POPULAR AYLESHAM LOCATION
Property Summary
Full Details
Be Quick To View! This fantastic Four Bedroom End Of Terrace House is ideally located in a quiet spot, with countryside views, in the popular village of Aylesham in Kent. This property has been extended to provide plenty of living space for the new owners and is presented in excellent condition throughout. The location is ideal for young families, there is the local primary school within walking distance of the property and the mainline railway station is also within easy reach, there are plenty of local shops in the village and a Co-Op supermarket, there is also a leisure centre and gym just along the road. The location is perfect for commuting, with the A2 within a very short drive of the house. As soon as you pull up outside this property, you are sure to be impressed, the house has a driveway providing off-road parking with double wooden gates and a good sized front garden. This property has solar panels which will reduce the cost of your electricity and also provide a moderate income, which gets paid to you every quarter. Once inside, you will not be disappointed, there is a porch extension to the front, which is the perfect place for coats and shoes, this leads through to a well decorated hallway with wooden floors and storage under the stairs. The living room is a great size for a family and benefits from wooden flooring and a fireplace for cosy nights in. The large modern kitchen/diner at the rear of the house, really does have the wow factor, there is a great range of fitted wall and base units and a breakfast bar, this room has two skylight windows so it's really sunny and bright, there is plenty of space for a dining table and chairs and French doors out into the garden. This property also has a downstairs bedroom, perfect for teenagers or visiting family members, there is also a ground floor modern wet-room which was recently fitted and is in excellent condition. Upstairs the property has three further bedrooms, all of which are a good size and a modern family bathroom. Outside this lovely family home has a great garden, there is a paved patio which is ideal for barbeques and "Al-Fresco" Dining and a good sized lawned area with plenty of plants and shrubs, there is also side access and an outside tap. VIEWING OF THIS PROPERTY IS HIGHLY RECOMMENDED
Tenure: Freehold
Lobby w: 1.22m x l: 1.22m (w: 4' x l: 4' )
Hall w: 2.74m x l: 1.83m (w: 9' x l: 6' )
Living room w: 5.18m x l: 3.05m (w: 17' x l: 10' )
Kitchen/diner w: 6.71m x l: 3.05m (w: 22' x l: 10' )
Bedroom 4 w: 3.66m x l: 3.05m (w: 12' x l: 10' )
Shower w: 1.83m x l: 1.22m (w: 6' x l: 4' )
FIRST FLOOR:
Landing
Bedroom 1 w: 3.66m x l: 3.05m (w: 12' x l: 10' )
Bedroom 2 w: 3.35m x l: 3.05m (w: 11' x l: 10' )
Bedroom 3 w: 3.35m x l: 1.83m (w: 11' x l: 6' )
Bathroom w: 1.83m x l: 1.22m (w: 6' x l: 4' )
Outside
Front Garden
Rear Garden
