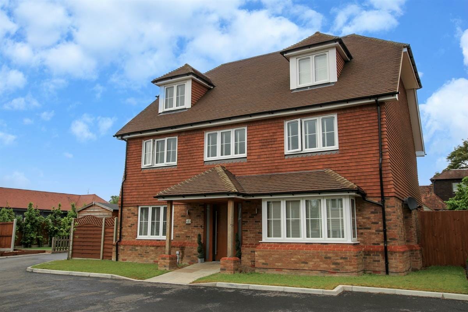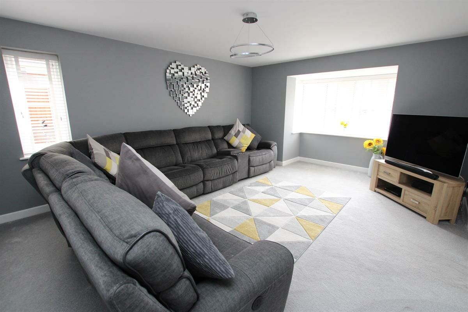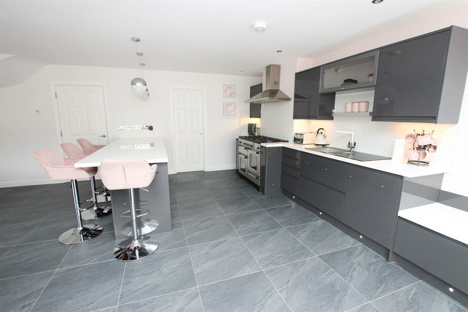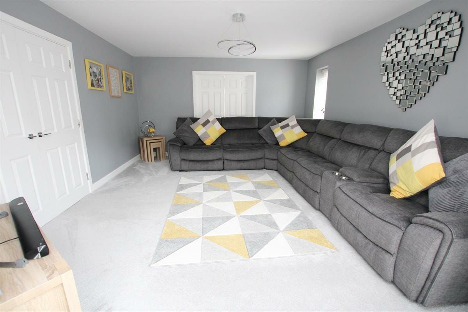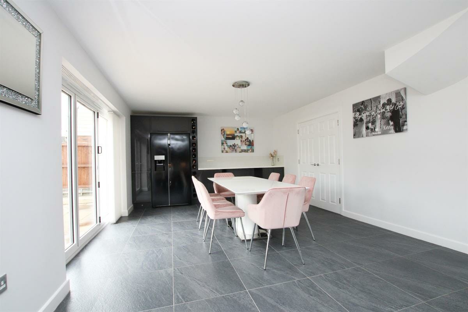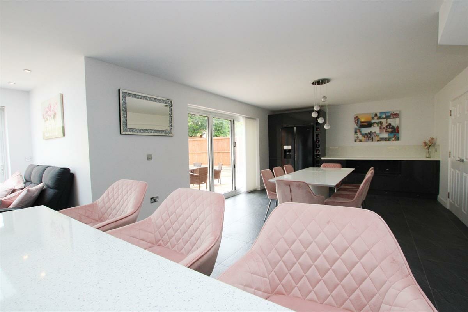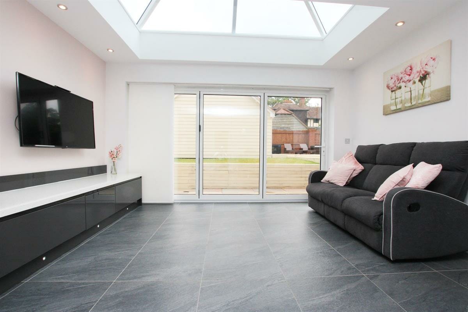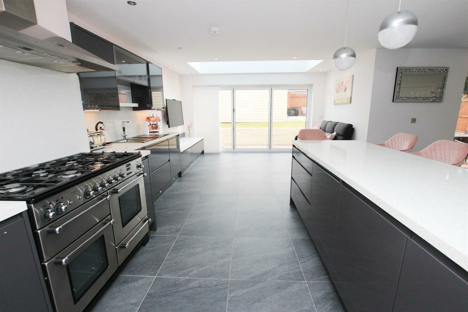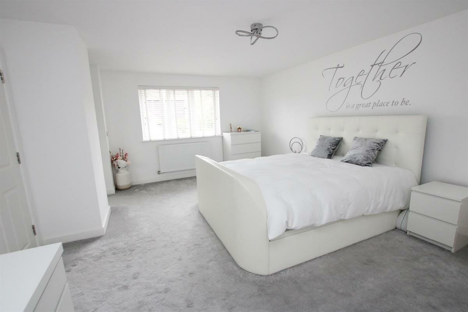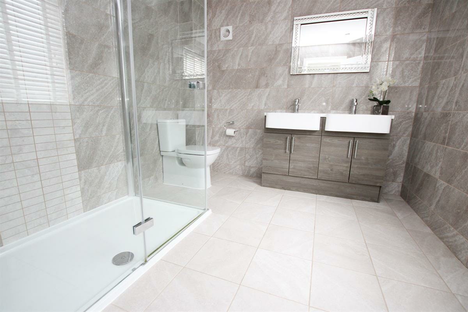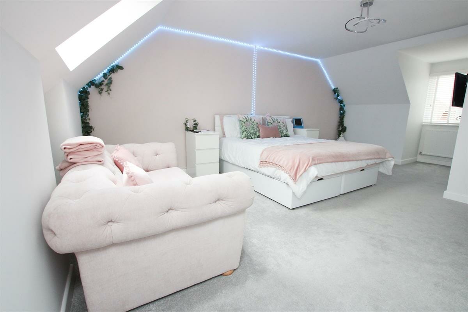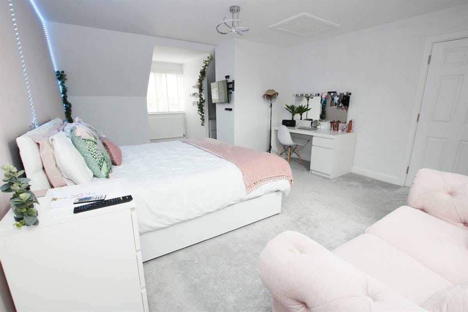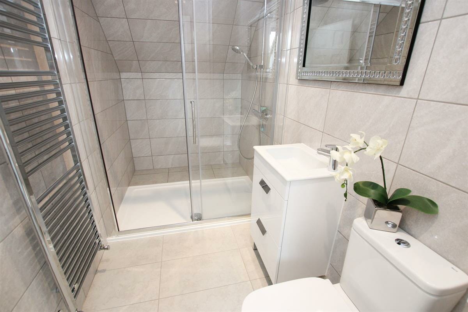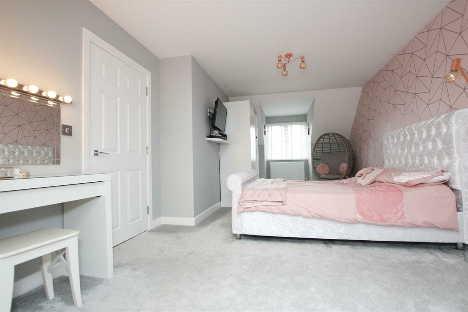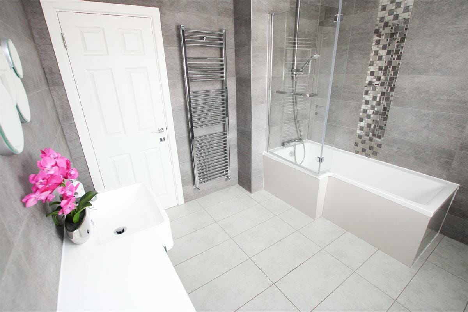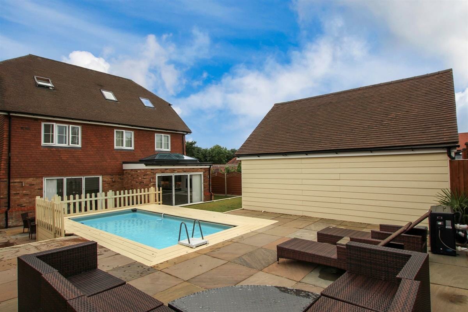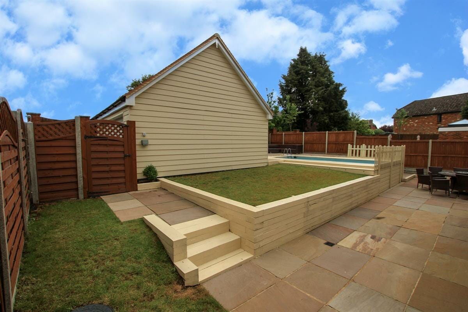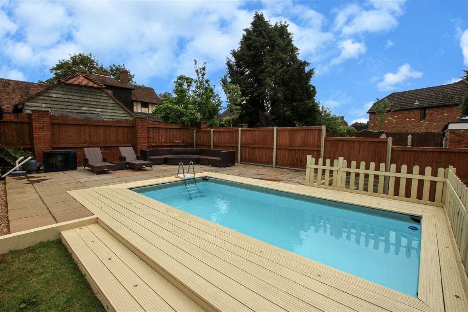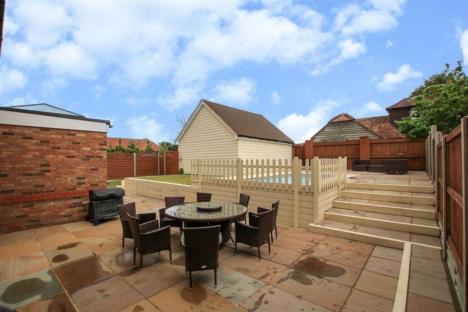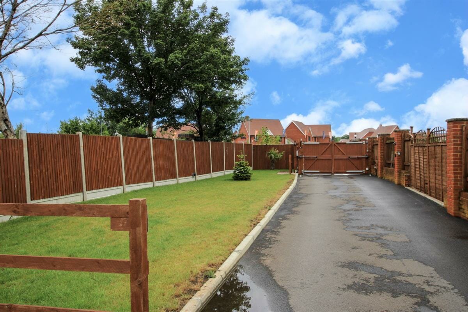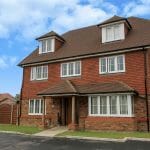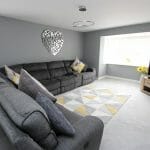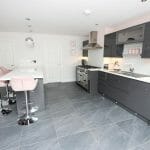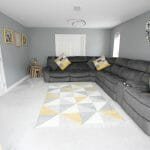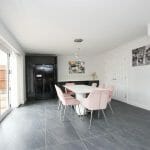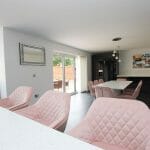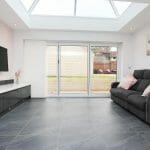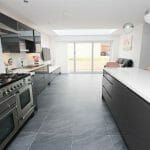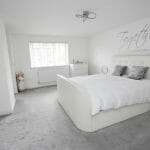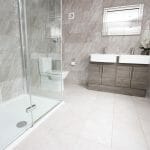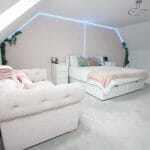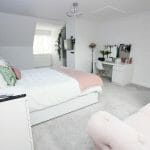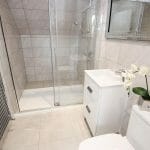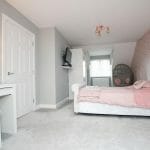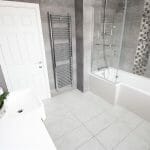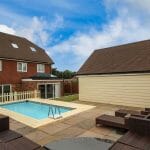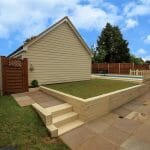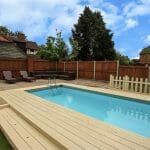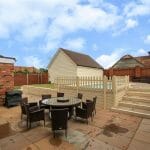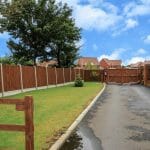Spire Court, Hythe Road, Willesborough, Ashford
Property Features
- Executive Detached House
- Private Gated Community
- Double Garage and Driveway
- Fantastic Kitchen/Living Space
- Luxury Fitted Kitchen
- Five Double Bedrooms
- Ensuite Bathroom
- Swimming Pool
- Landscaped Gardens
- Downstairs Cloakroom
Property Summary
Full Details
This Beautiful Detached House was built in 2019 and has been built and designed to an extremely high standard. Measuring well over 3000 square feet and Ideally located in Ashford within easy reach of good local schools, shops and perfectly situated for motorway and network links. The property is approached by a private driveway and through a pair of electric gates, there are only five detached houses within this quiet community. There is a double Detached Garage and parking for 5/6 vehicles as well as an extra piece of land to the side of the property. As soon as you pull up outside this lovely home you are sure to be impressed, the large entrance hall with feature glass and oak staircase is a warm welcome to the property. Leading off this room you have a large bay fronted family living room, a study and the ground floor cloakroom. It's when you step into the rear of this home that you will be truly amazed, the large open plan living space is perfect for modern family life, the high quality fitted units and worksurfaces combine perfectly with the skylight and two sets of Bi-Fold Doors making this the hub of this beautiful home, there is also a utility room on the ground floor. The first floor provides three double bedrooms, the master suite has a dressing room and fabulous en-suite shower room, there is also a family bathroom on this floor. The top floor provides two absolutely huge bedrooms, one has a walk in wardrobe and there is a luxury shower room too. Outside there is a lovely landscaped garden with a decked area and outdoor heated swimming pool, there is also a huge patio which is great for entertaining. The sun deck is a great place to sunbathe in the warm Kentish sunshine, there are also two sheds and access to the double garage and parking area. This wonderful home must be viewed to be fully appreciated.
Entrance hall w: 4.98m x l: 2.39m (w: 16' 4" x l: 7' 10")
Study w: 3.25m x l: 2.97m (w: 10' 8" x l: 9' 9")
Living room w: 5.74m x l: 4.17m (w: 18' 10" x l: 13' 8")
WC w: 1.6m x l: 0.97m (w: 5' 3" x l: 3' 2")
Kitchen/diner w: 9.8m x l: 6.5m (w: 32' 2" x l: 21' 4")
Utility w: 2.31m x l: 1.6m (w: 7' 7" x l: 5' 3")
Landing
Bedroom 5 w: 3.48m x l: 3.35m (w: 11' 5" x l: 11' )
Bedroom 4 w: 4.17m x l: 3.48m (w: 13' 8" x l: 11' 5")
Master bedroom w: 5.54m x l: 4.17m (w: 18' 2" x l: 13' 8")
Cloakroom w: 3.35m x l: 2.01m (w: 11' x l: 6' 7")
En-suite w: 2.64m x l: 2.59m (w: 8' 8" x l: 8' 6")
Bathroom w: 2.77m x l: 2.64m (w: 9' 1" x l: 8' 8")
Landing
Bedroom 2 w: 6.73m x l: 4.19m (w: 22' 1" x l: 13' 9")
Bedroom 3 w: 6.76m x l: 3.35m (w: 22' 2" x l: 11' )
Shower w: 3.05m x l: 1.47m (w: 10' x l: 4' 10")
Outside
Garage w: 5.28m x l: 5.03m (w: 17' 4" x l: 16' 6")
Garden
