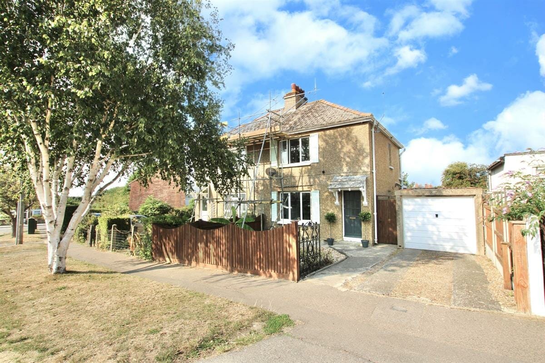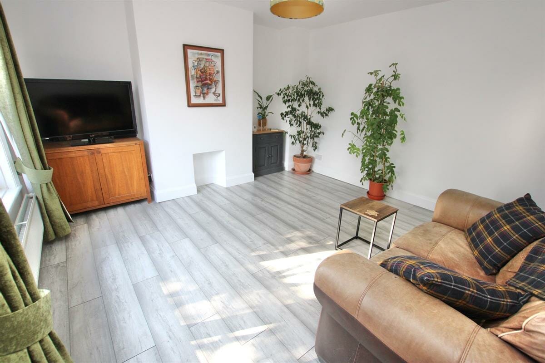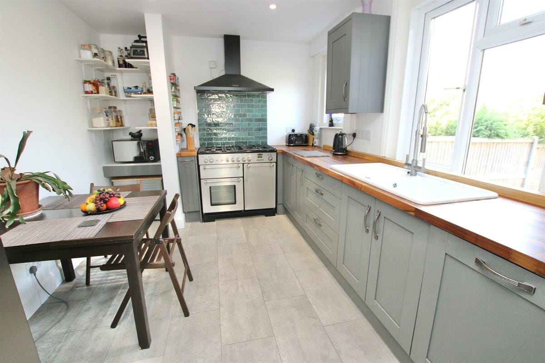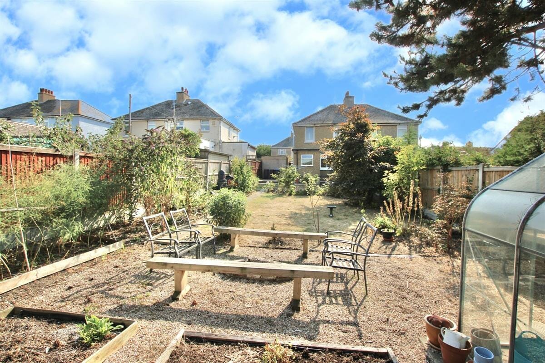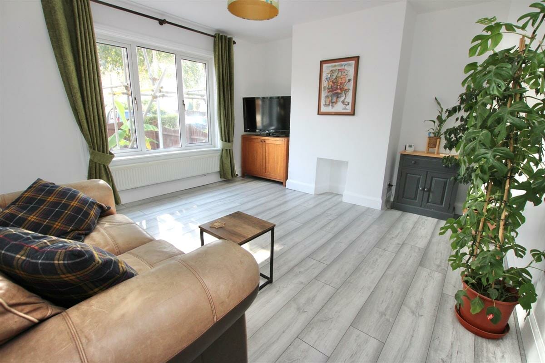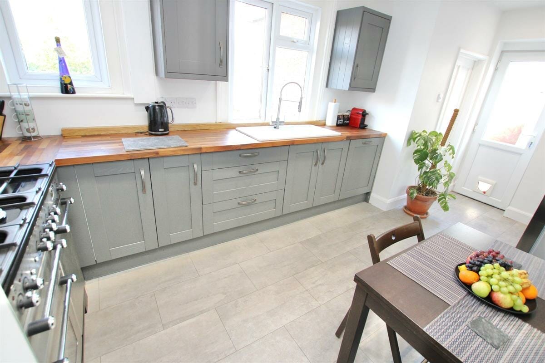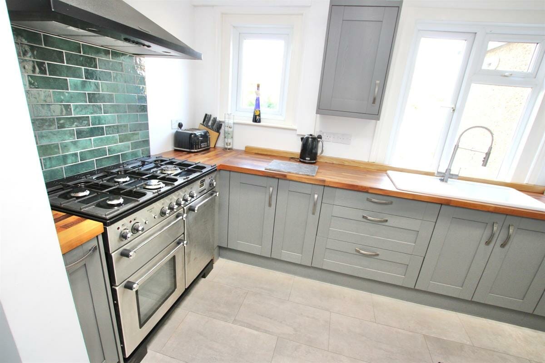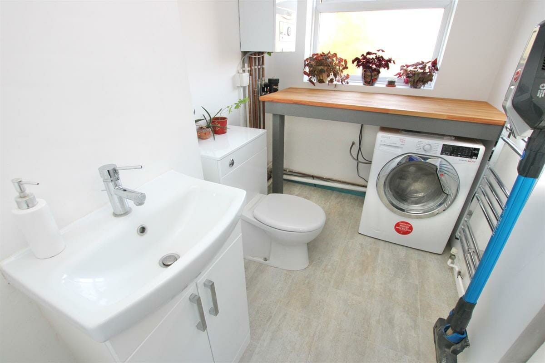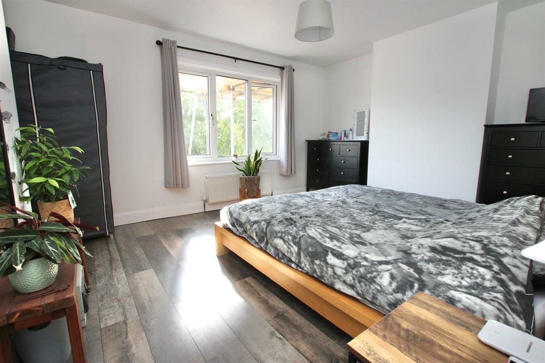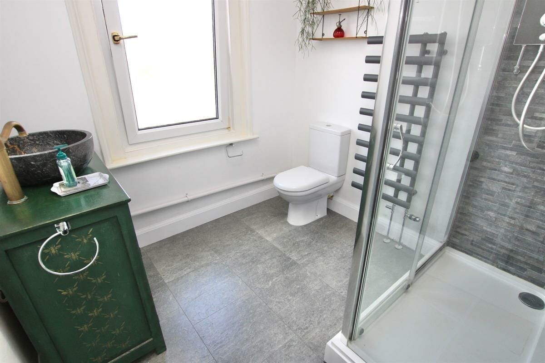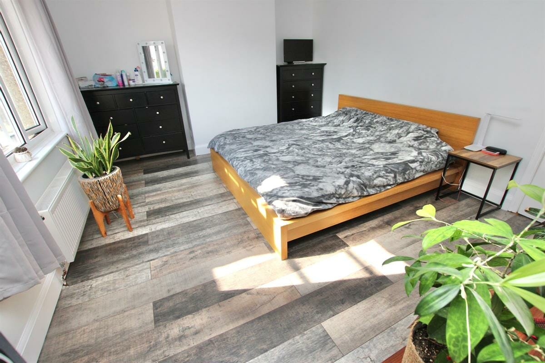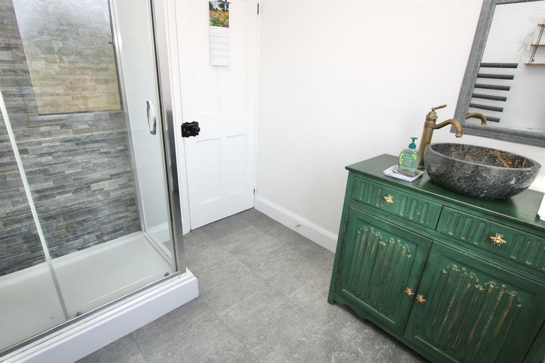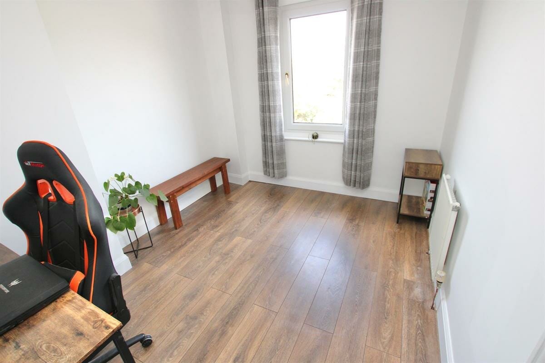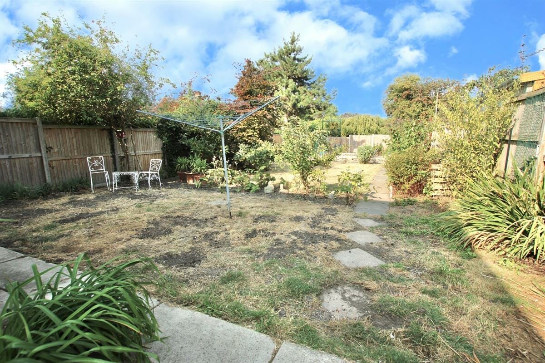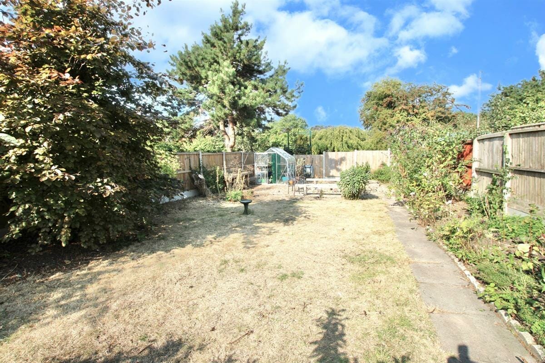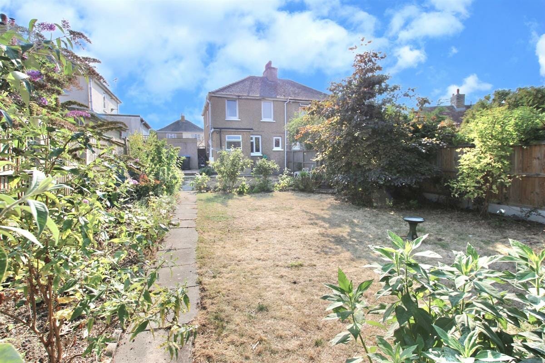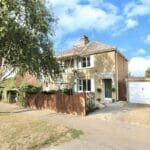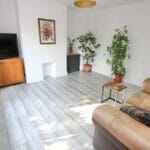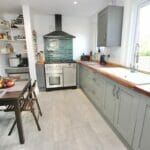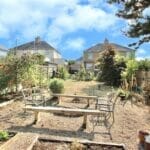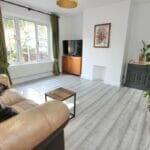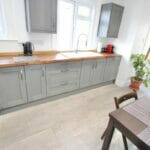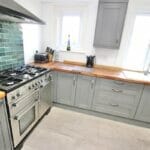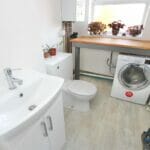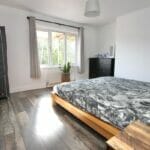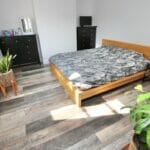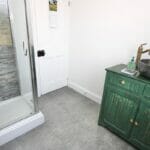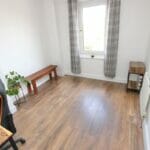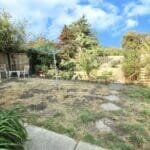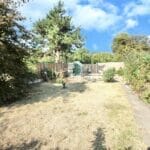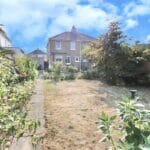St. Barts Road, Sandwich
Property Features
- SEMI DETACHED HOUSE IN SANDWICH
- LARGE, MATURE, SUNNY REAR GARDEN
- DETACHED GARAGE AND DRIVEWAY PARKING
- BRAND NEW INTEGRATED WREN KITCHEN
- IMMACULATE PROPERTY INSIDE AND OUT
- TWO LARGE DOUBLE BEDROOMS
- UTILITY ROOM/ WC
- MODERN BATHROOM AND DOUBLE SHOWER
Property Summary
Full Details
This fabulous Semi-Detached House is ideally located in the Cinque Port town of Sandwich in Kent, this property has been fully modernised and is offered for sale with NO CHAIN. This fabulous home is well situated to enjoy all the town has to offer, you can easily stroll to the large Co-Op supermarket, which is only down the road and there is a huge range of bars and restaurants to enjoy too, as well as the historic architecture and quayside with some lovely walks and scenery, you are sure to fall for this lovely location. As soon as you pull up outside this recently re-furbished home, you are sure to be impressed, the property is located in a tree lined road and there is a driveway at the front, with a walled surround, a gate and a detached garage which is perfect for storage and real selling point.
As soon as you enter, you will feel instantly at home, there is modern neutral decoration with white plastered walls and grey wooden flooring, the living room at the front of the house has a feature chimney breast giving character and is filled with sunlight, a great place to relax and chill out after a busy day. The rear of the property, really has the wow factor, with a newly fitted integrated Wren kitchen, this lovely modern space has room for dining and a large fridge/freezer, there are great views over the garden and again it's a modern, sunny room. There is also a very useful utility room and WC which has all been recently fitted, this includes the boiler and electrics, both of which were replaced. Upstairs there are two double bedrooms, the master bedroom is huge and has loads of space to spread out and the second bedroom will easily fit a double bed and furniture, there is also a well fitted modern bathroom with a double, walk-in shower enclosure. Outside this property is fabulous too, there is a huge rear garden with a wide range of plants, shrubs and trees, a seating area and patio, there is also a huge lawned area and it's quiet and peaceful, VIEWING OF THIS PROPERTY IS HIGHLY RECOMMENDED
Council Tax Band: B
Tenure: Freehold
Hall
Living room w: 3.96m x l: 3.66m (w: 13' x l: 12' )
Kitchen/diner w: 4.88m x l: 2.74m (w: 16' x l: 9' )
Utility w: 2.13m x l: 1.52m (w: 7' x l: 5' )
FIRST FLOOR:
Landing
Bedroom 1 w: 4.88m x l: 3.35m (w: 16' x l: 11' )
Bedroom 2 w: 3.05m x l: 2.74m (w: 10' x l: 9' )
Bathroom w: 2.13m x l: 2.13m (w: 7' x l: 7' )
Garage w: 4.88m x l: 2.44m (w: 16' x l: 8' )
Garden w: 27.43m x l: 9.14m (w: 90' x l: 30' )
