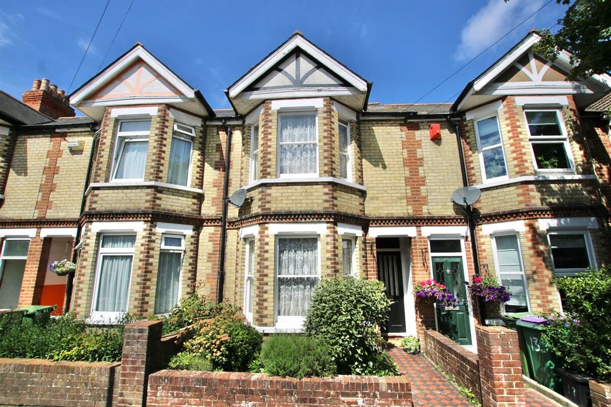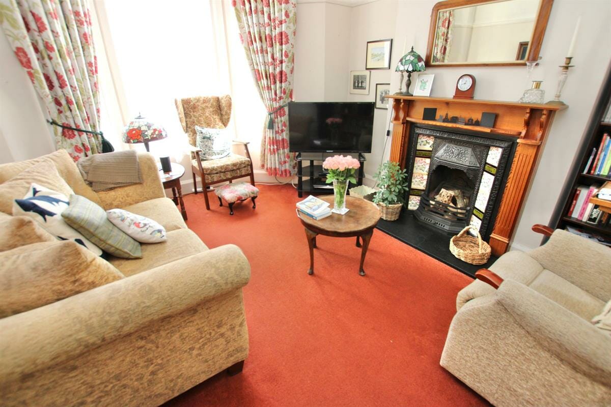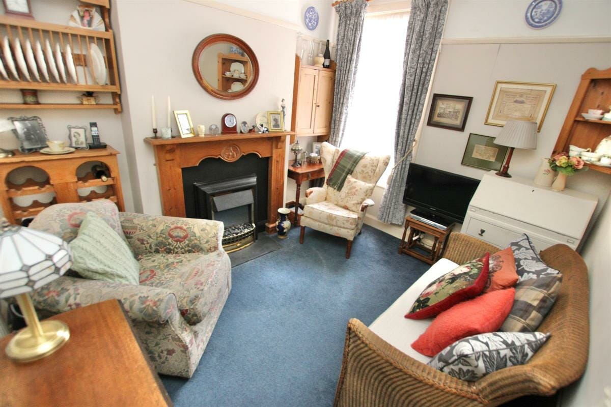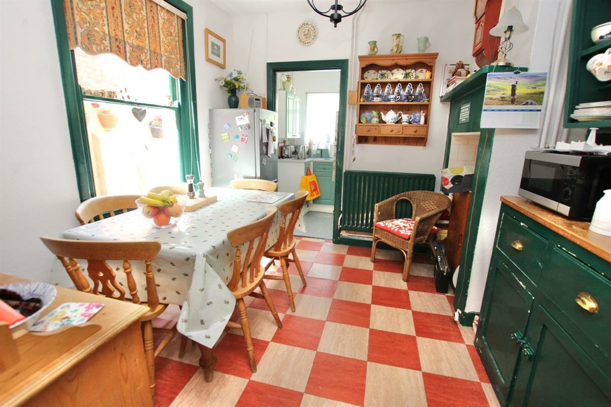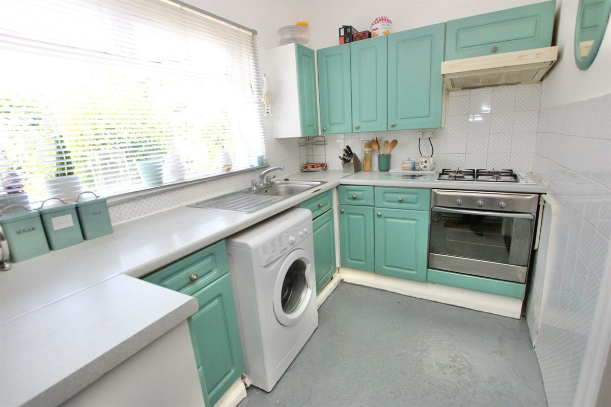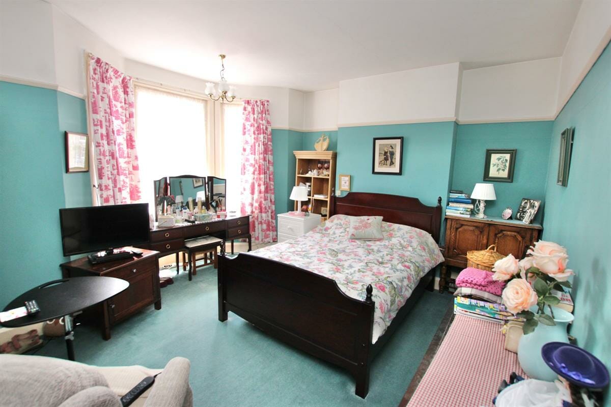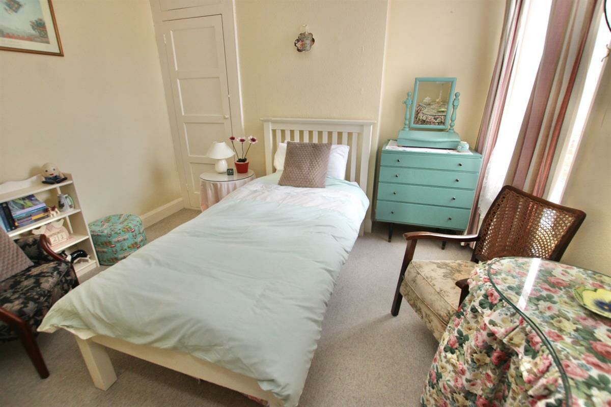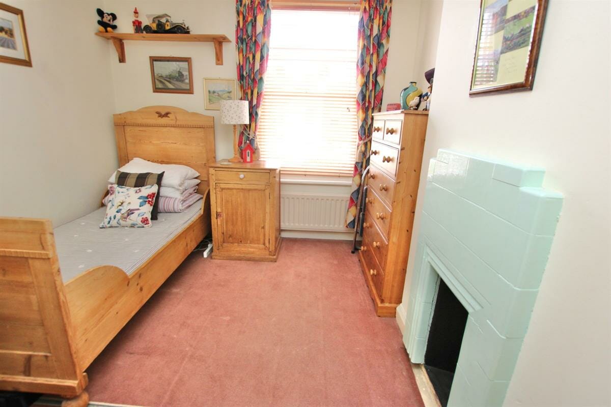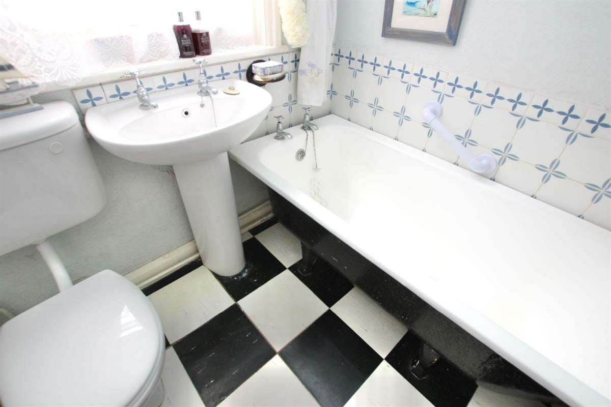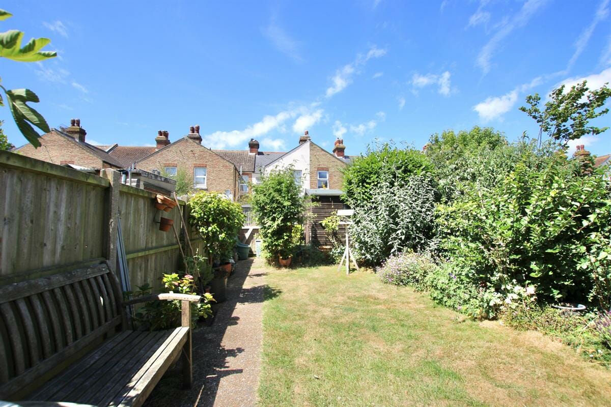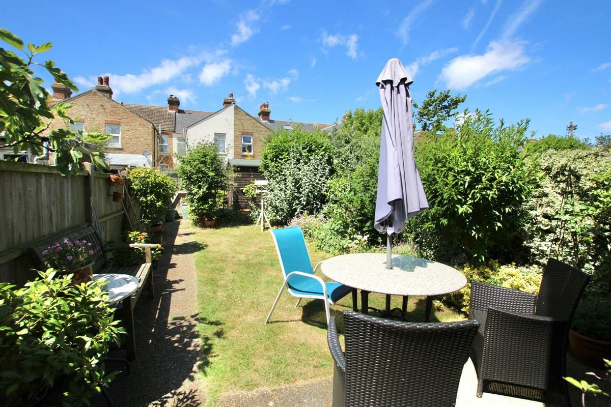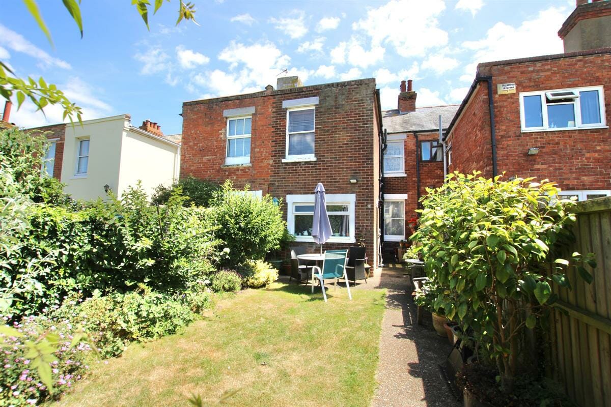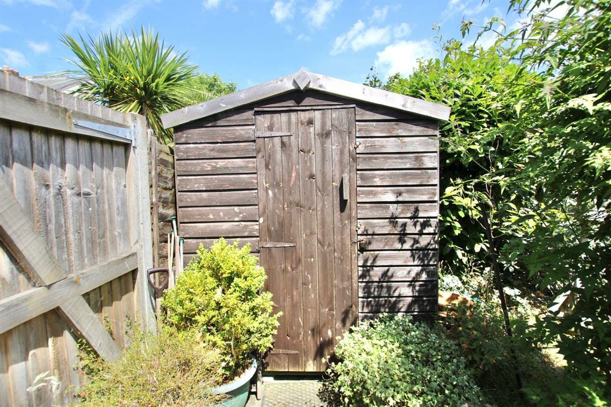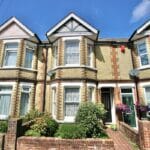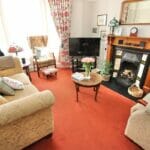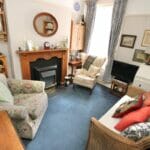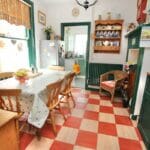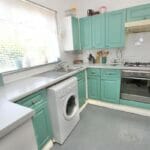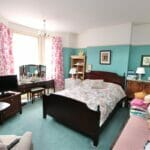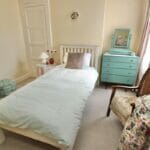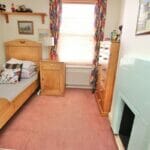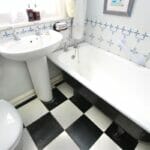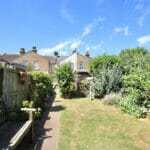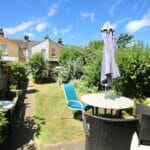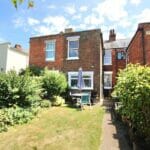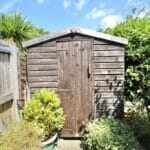St. Winifred Road, Folkestone
Property Features
- OPEN HOUSE SATURDAY 24TH OF SEPTEMBER
- THREE BEDROOM TERRACED HOUSE
- THREE RECEPTION ROOMS AND FIREPLACES
- SUNNY REAR GARDEN
- POPULAR FOLKESTONE LOCATION
- VIEWING HIGHLY RECOMMENDED
- LOADS OF CHARACTER AND CHARM
Property Summary
Full Details
Be Quick to view this lovely period three bedroom terraced house, the property is ideally located in a tree lined road, in the popular seaside town of Folkestone in Kent. The house is well located for local shops and other facilities, there are several good schools nearby and the seafront is also within easy reach of the house.
As soon as you pull up outside, you will find a well maintained property with plenty of kerb appeal, the house has a walled front garden and a tiled pathway leading to the front door.
Once inside, you will not be disappointed, there are loads of charming character features in this property, this includes an open fireplace and beautiful bay windows letting in loads of sunlight. The property has three reception rooms, the living room is ideal for a cosy night in, with the open fire to keep you warm, t another reception room is at the rear overlooking the lovely garden and then there is a great sized breakfast room too, the fitted kitchen is at the back and has a range of units, a fitted gas hob and stainless sink which overlooks the gardens.
On the first floor there are three double bedrooms, a great size for a family and plenty of room for children of all ages, there is also a three piece white family bathroom.
Outside the rear garden is lovely, it has a really sunny aspect, a good range of colourful plants and shrubs, there is a seating area and plenty of lawn, as well as a garden shed and rear access. VIEWING HIGHLY RECOMMENDED
Tenure: Freehold
Hall
Living room w: 3.96m x l: 3.35m (w: 13' x l: 11' )
Dining w: 3.05m x l: 2.74m (w: 10' x l: 9' )
Breakfast room w: 3.05m x l: 2.74m (w: 10' x l: 9' )
Kitchen w: 2.74m x l: 1.83m (w: 9' x l: 6' )
FIRST FLOOR:
Landing
Bedroom 1 w: 4.27m x l: 3.96m (w: 14' x l: 13' )
Bedroom 2 w: 3.05m x l: 2.74m (w: 10' x l: 9' )
Bedroom 3 w: 3.35m x l: 2.74m (w: 11' x l: 9' )
Bathroom w: 1.83m x l: 1.52m (w: 6' x l: 5' )
Outside
Garden
