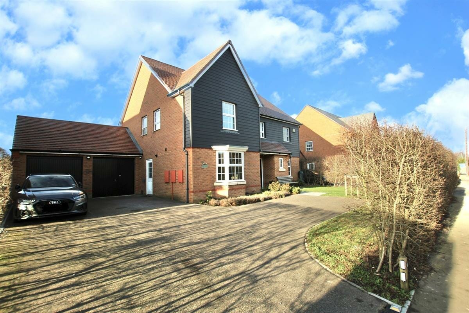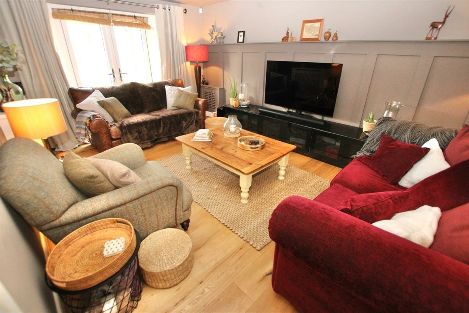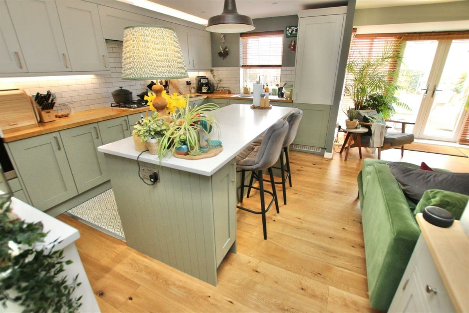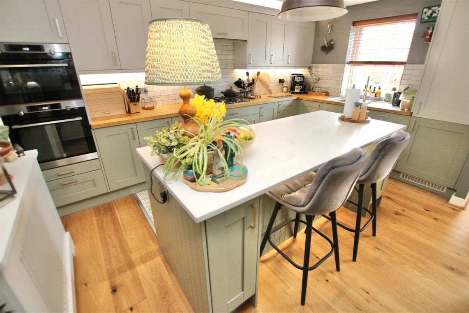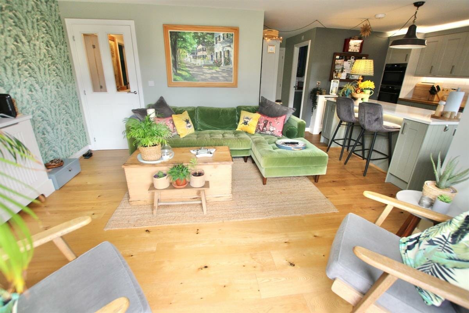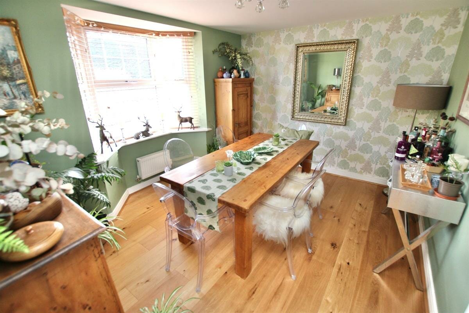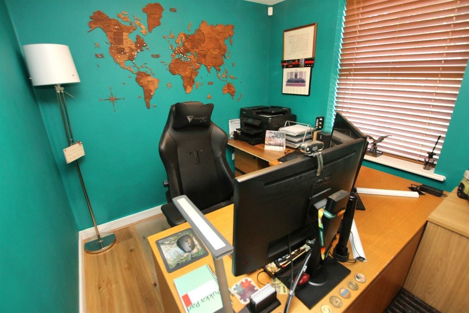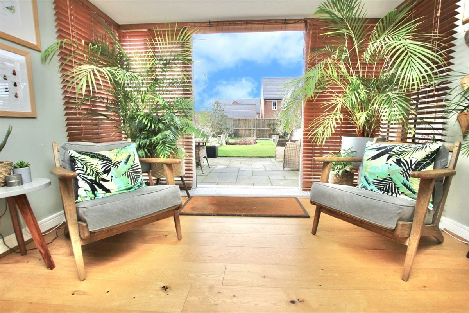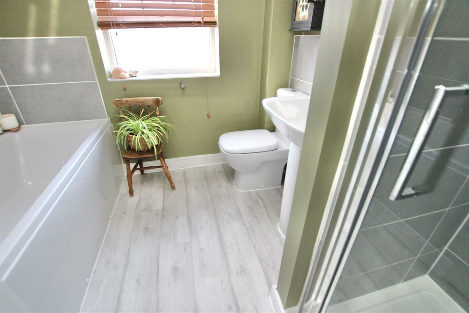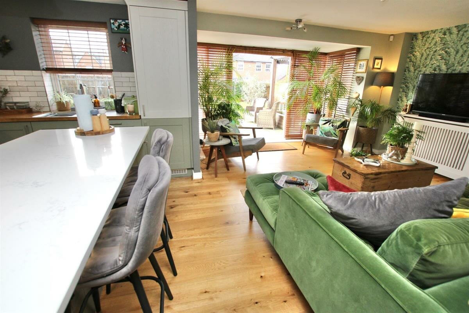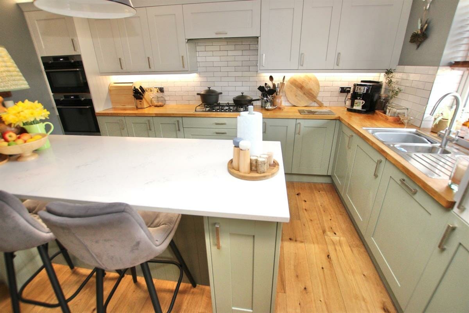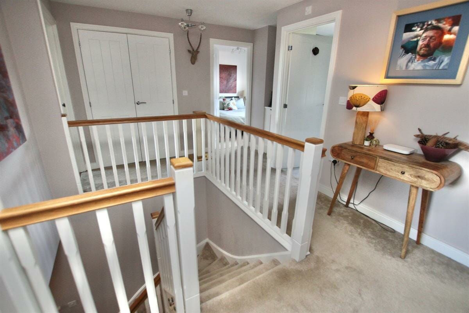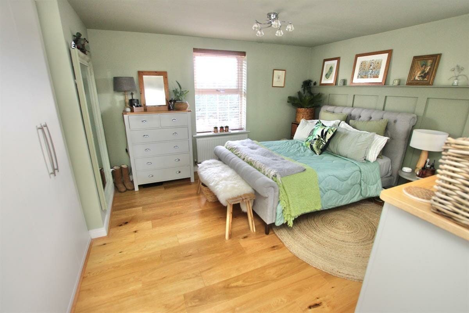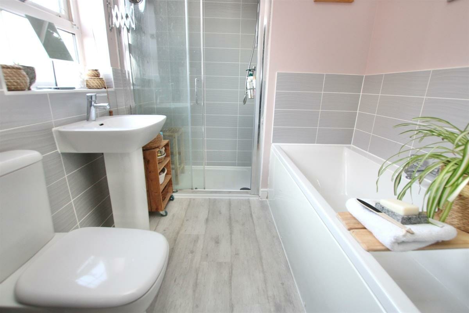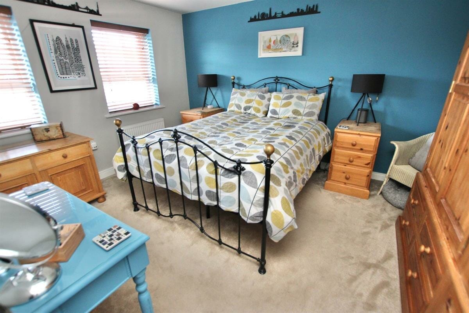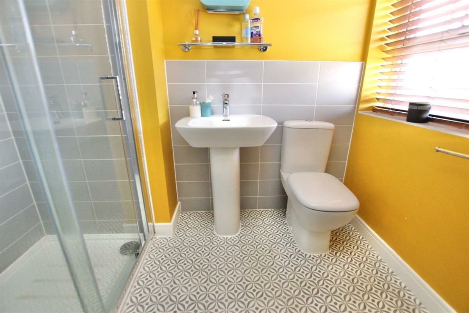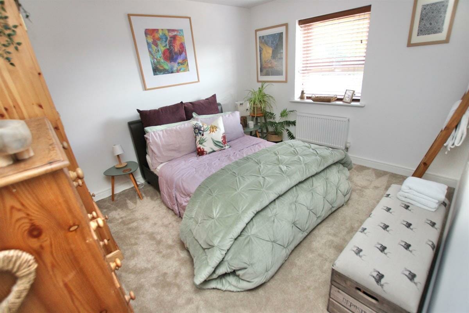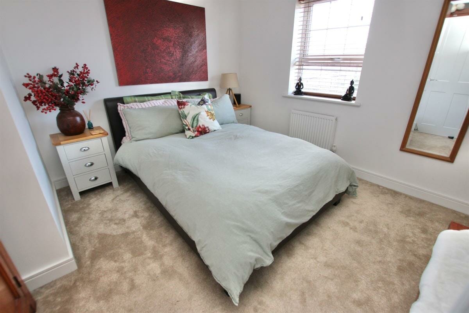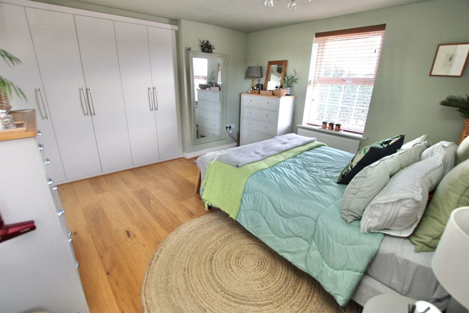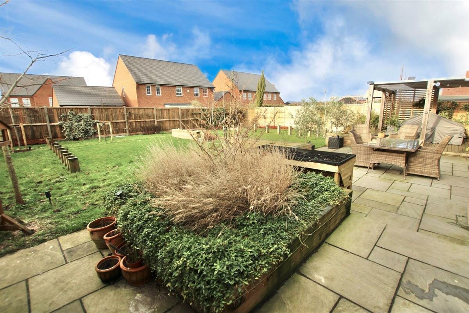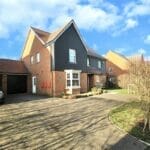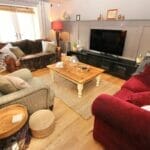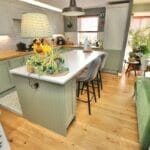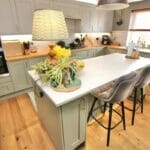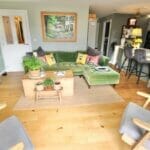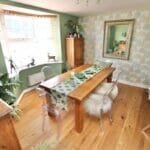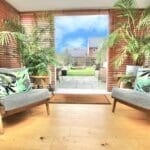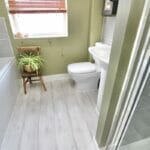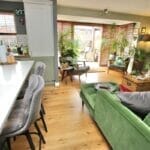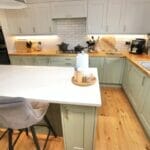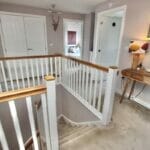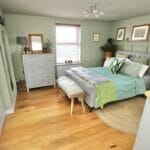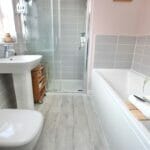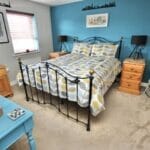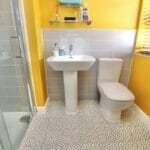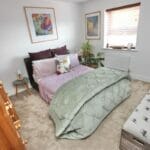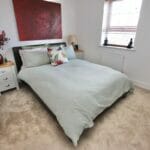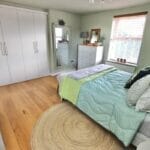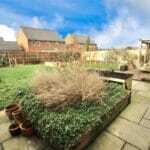Stourmouth Road, Preston, Canterbury
Property Features
- FIVE BEDROOM EXECUTIVE DETACHED HOUSE
- DOUBLE GARAGE AND PARKING FOR SEVERAL CARS
- STUNNING FAMILY HOME IN IMMACULATE CONDITION
- LARGE LANSCAPED SUNNY REAR GARDEN
- TWO EN-SUITES AND FAMILY BATHROOM
- LARGE OPEN PLAN MODERN FAMILY KITCHEN
- THREE RECEPTION ROOMS AND CLOAKROOM
- PRESTON VILLAGE LOCATION IN KENT
Property Summary
Full Details
Be quick to view this fantastic five-bedroom executive detached house, ideally located in the popular village of Preston, Kent. The village has a good range of amenities including a local shop, a butcher, a garden centre with a café and a thriving local pub serving food and local ales.
This property is a David Wilson home - the design is called "The Manning". As soon as you pull up outside, you are sure to be impressed. The house has plenty of kerb appeal and is surrounded by a hedged boundary providing a high degree of privacy. There is a double detached garage to the side of the property and off-road parking for several vehicles. There is also a pretty front garden with a colourful range of plants and shrubs.
As you enter the property, you will instantly feel at home. There is a bright, spacious hallway at the heart of the house leading to no less than three reception rooms - a dining room with a bay window to the front of the property which is perfect for entertaining guests, a good sized study which is ideal if you prefer to work from home, and a large living room at the rear of the property which is ideal as a TV room and which has French doors opening out onto the decked terrace. Also at the rear of the property is a fantastic open plan, kitchen/family room. There is a centre island in the kitchen area and a full range of integrated appliances. There are also loads of high-quality units providing plenty of storage. The living space is great, offering room for the family to relax in front of the television or let the outside in by opening the doors to the garden and enjoying the breeze. The house also has a useful utility room, pantry cupboard and a cloakroom to complete the ground floor accommodation.
Upstairs, this fantastic property keeps giving and has no less than five bedrooms, two ensuite bathrooms and a four-piece family bathroom with separate shower cubicle.
The property is decorated to a very high standard throughout and you can easily move straight in.
Outside, the house has been well cared for too - the rear garden has been professionally landscaped and laser levelled. There is a lovely outside seating area with covered pergola and an additional patio area with space for outdoor dining/barbecue. There is a fabulous lawned area too which includes a strip of natural wildlife-friendly meadow. A door into the large double garage provides side access. VIEWING IS HIGHLY RECOMMENDED.
Tenure: Freehold
Hall
Dining w: 3.66m x l: 2.74m (w: 12' x l: 9' )
Study w: 3.35m x l: 2.13m (w: 11' x l: 7' )
WC
Living room w: 5.18m x l: 3.35m (w: 17' x l: 11' )
Kitchen/lounge w: 6.4m x l: 6.1m (w: 21' x l: 20' )
Utility w: 2.13m x l: 1.52m (w: 7' x l: 5' )
FIRST FLOOR:
Landing
Bedroom 1 w: 4.27m x l: 3.66m (w: 14' x l: 12' )
En-suite
Bedroom 2 w: 3.96m x l: 3.05m (w: 13' x l: 10' )
En-suite
Bedroom 3 w: 3.35m x l: 2.74m (w: 11' x l: 9' )
Bedroom 4 w: 3.66m x l: 3.35m (w: 12' x l: 11' )
Bedroom 5 w: 2.74m x l: 2.13m (w: 9' x l: 7' )
Bathroom
Outside
Garage w: 5.49m x l: 5.18m (w: 18' x l: 17' )
Garden
