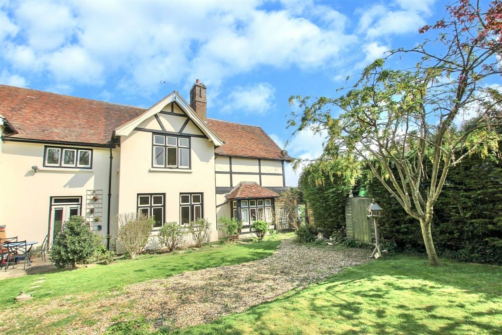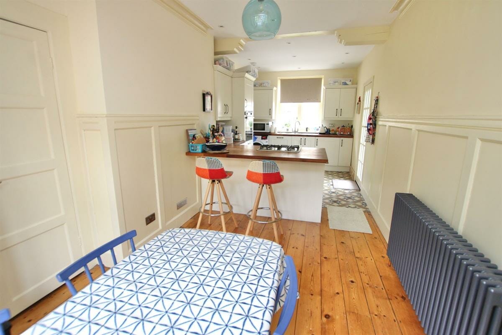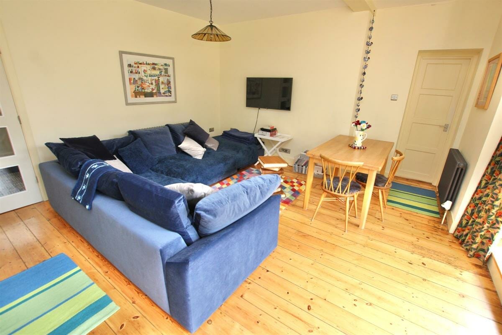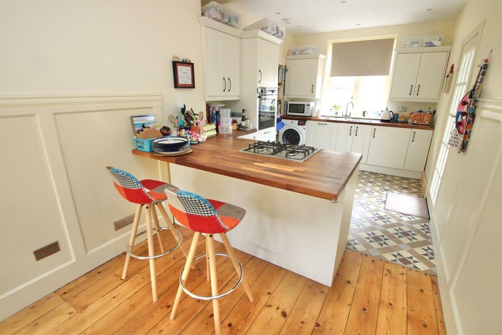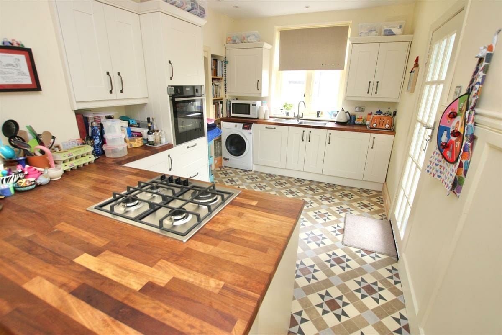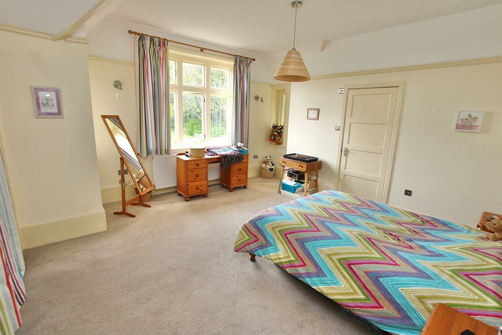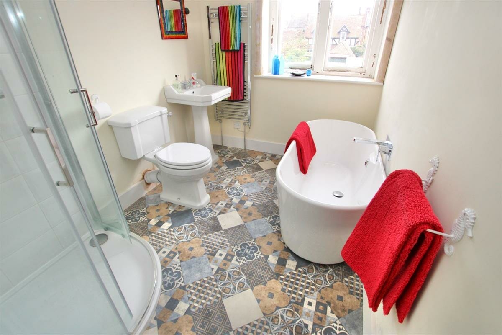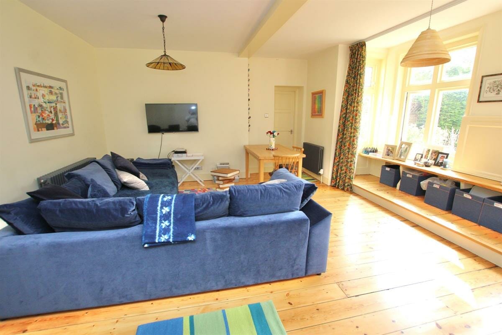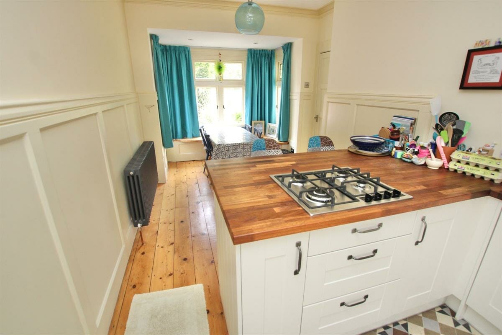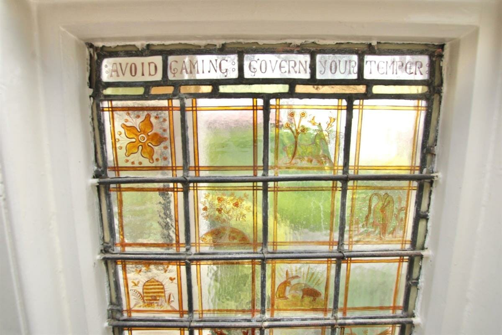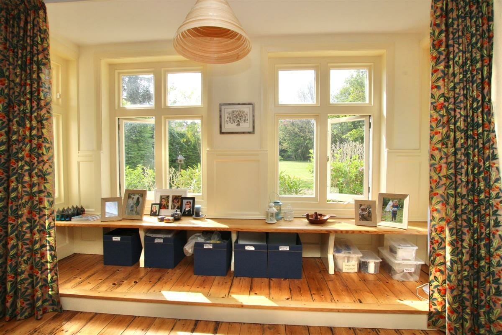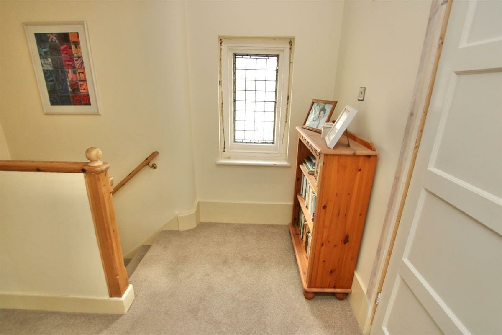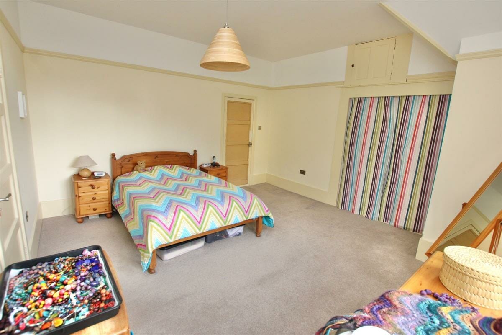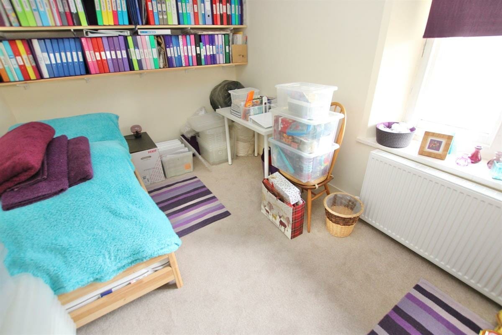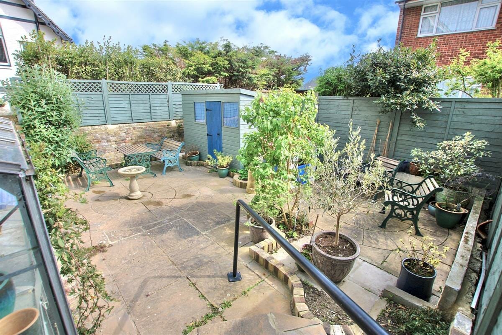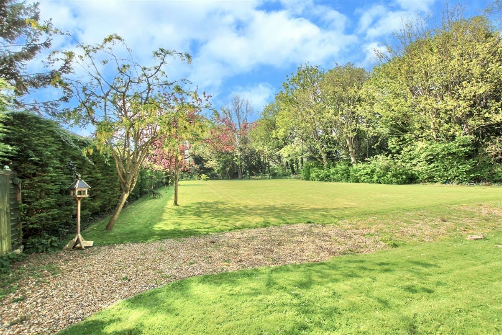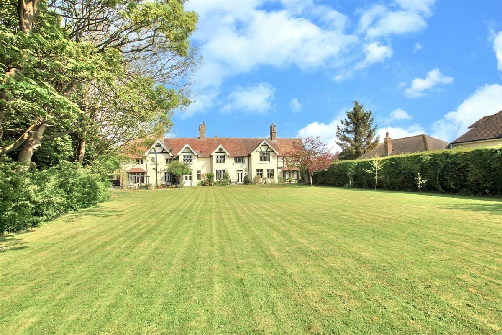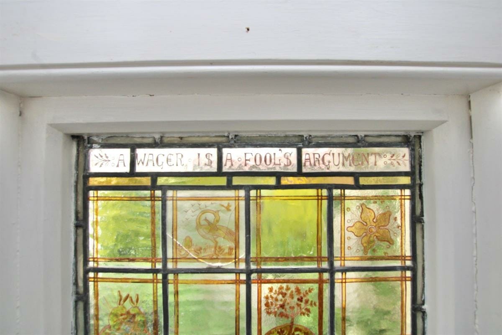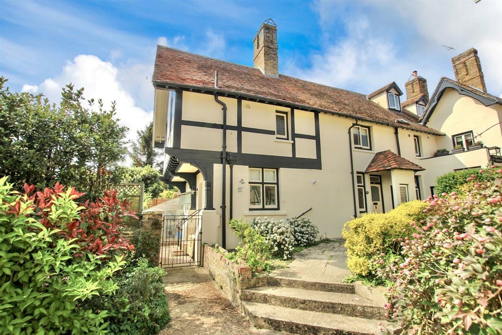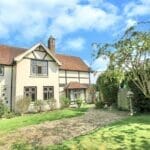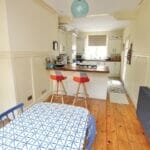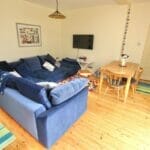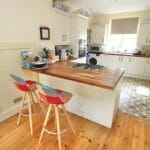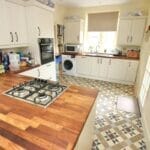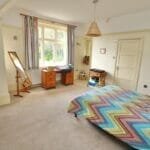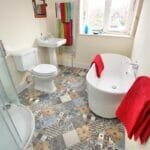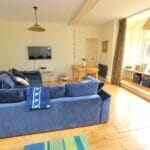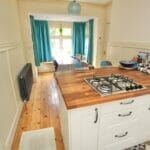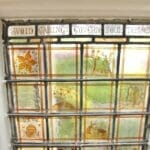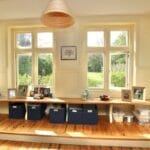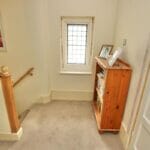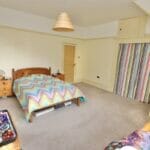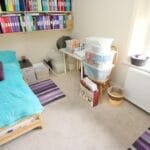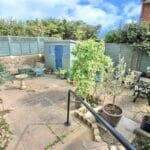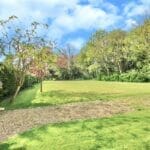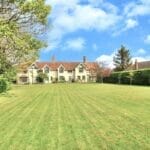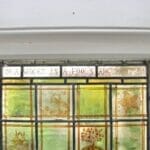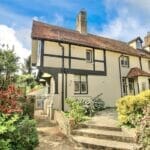Streete Court, Westgate-on-Sea
Property Features
- THREE BEDROOM PERIOD END OF TERRACE HOUSE
- PRESTIGIOUS PRIVATE ESTATE
- OWN PRIVATE GARDEN
- ALLOCATED PARKING
- BEAUTIFUL GARDENS AND GROUNDS
- EN-SUITE TO MASTER BEDROOM
- LARGE KITCHEN/DINER
- HUGE LIVING ROOM WITH BAY WINDOW
- POPULAR WESTGATE-ON-SEA LOCATION
Property Summary
Full Details
This Stunning Three Bedroom Period end of terrace House is part of the prestigious Streete Court Private Estate in Westgate-on-Sea. The building was originally opened as a school in 1894 by the father of A.A Milne and now provides a unique collection of homes with some beautiful period features. This property is one of only three with their very own private garden and benefits from a sunny outside space which includes a greenhouse and a shed, a lovely place to sit outside in the warm Kentish Sun. The grounds around the property are stunning, there are two large formal lawned areas and woodland surrounding the property, this includes a firepit and plenty of outside space to enjoy with friends and family, this property is freehold.
As soon as you approach this period home, you will be instantly attracted to it, with all it's character and charm, there are hand painted glass windows in the porch and throughout this lovely home with positive life messages from the old school days. Once inside you will find a home which has been refurbished to a very high standard by the current owner. There is a huge living room with a large bay window and stripped wooden floorboards, you will find a lovely hand polished window seat here to soak up the views of the gardens, there is also plenty of sunlight in this lovely room and it's beautifully spacious. The kitchen/diner has been fitted to a very high standard and benefits from integrated appliances and a breakfast bar, there is also access to the garden and another bay window with a stunning window seat. The downstairs is completed by a ground floor cloakroom a hallway with storage area and there is an open porch to the front.
Upstairs this property has three really good sized bedrooms, the master is huge with a large wardrobe and En-Suite shower room, this room also has a huge bay window and great views over the grounds. The family bathroom is a great size too with a four piece suite, this includes a walk in shower and double ended bath.
This property is well located for access the the local library and railway station, you will also find the village centre and seafront a little further away, VIEWING HIGHLY RECOMMENDED
Tenure: Freehold
Hall
Living room w: 5.79m x l: 4.88m (w: 19' x l: 16' )
Kitchen/diner w: 7.32m x l: 2.74m (w: 24' x l: 9' )
WC w: 1.83m x l: 1.22m (w: 6' x l: 4' )
FIRST FLOOR:
Landing
Bedroom 1 w: 4.88m x l: 3.96m (w: 16' x l: 13' )
En-suite w: 3.35m x l: 1.22m (w: 11' x l: 4' )
Bedroom 2 w: 3.96m x l: 3.96m (w: 13' x l: 13' )
Bedroom 3 w: 3.66m x l: 2.44m (w: 12' x l: 8' )
Bathroom w: 2.44m x l: 1.83m (w: 8' x l: 6' )
