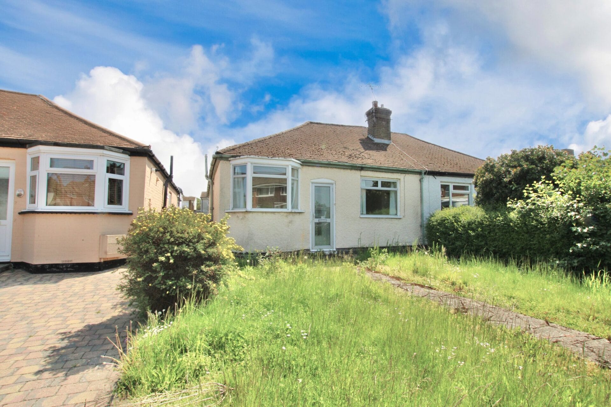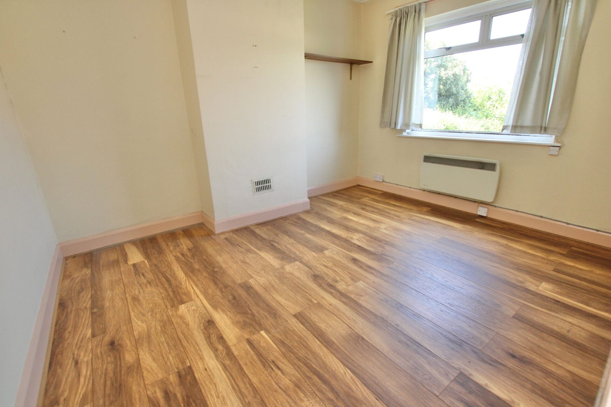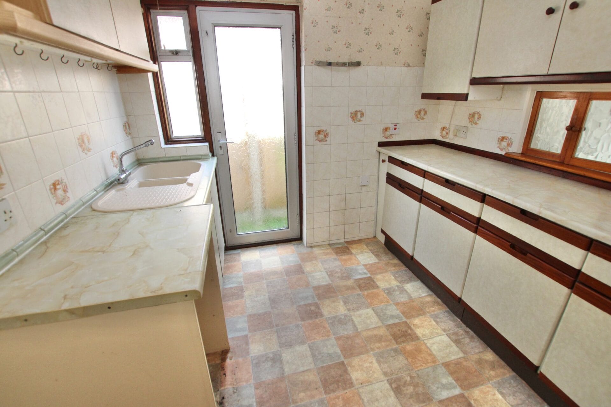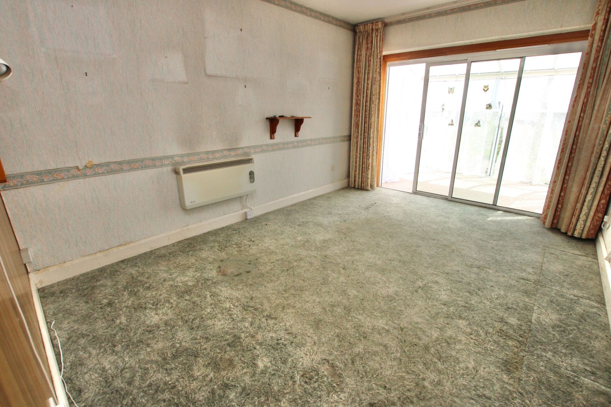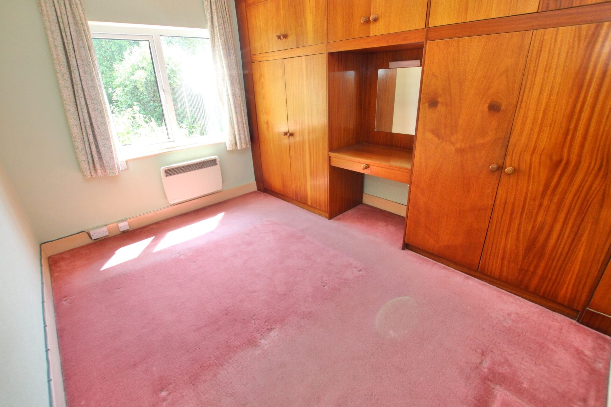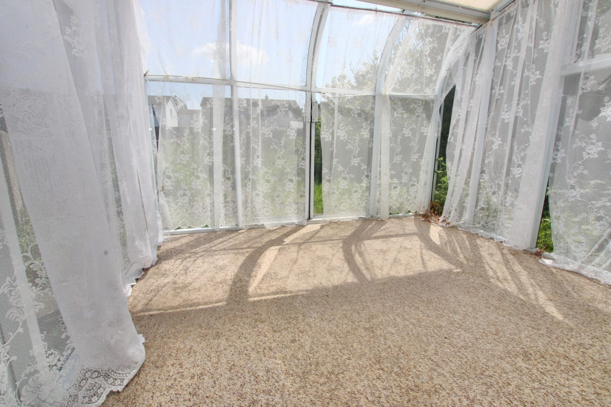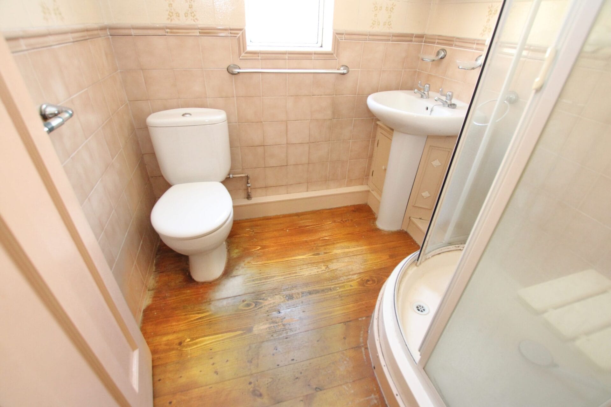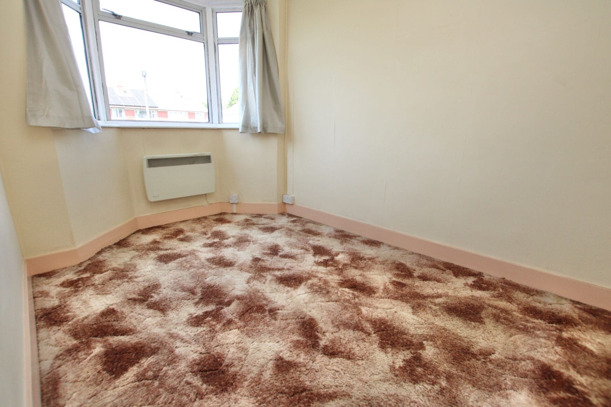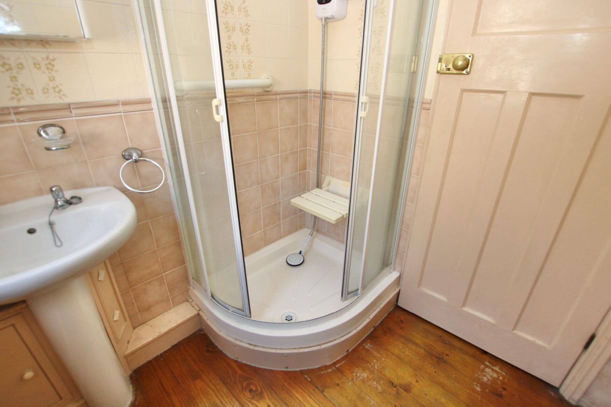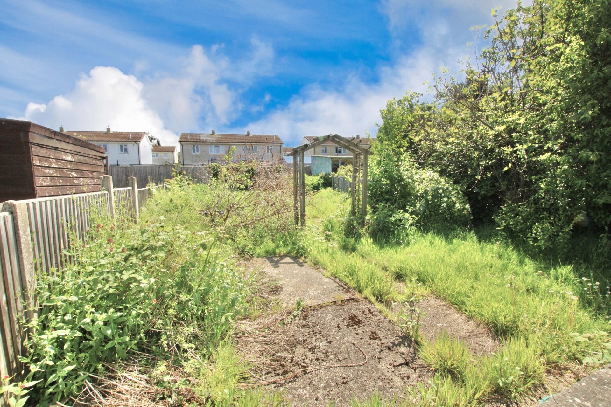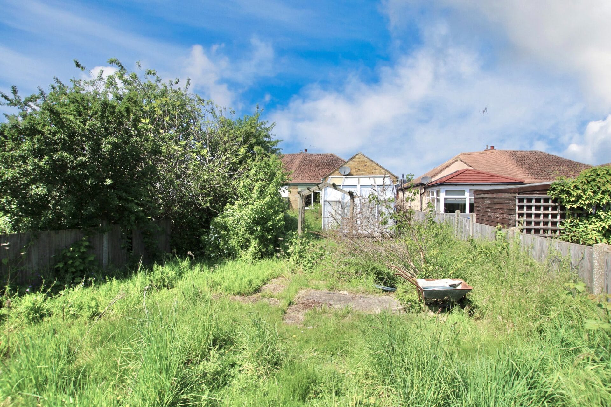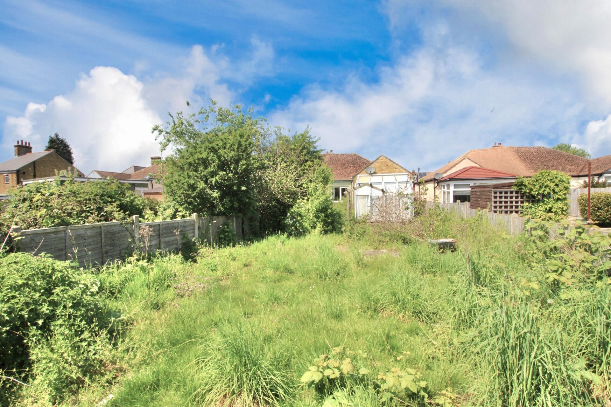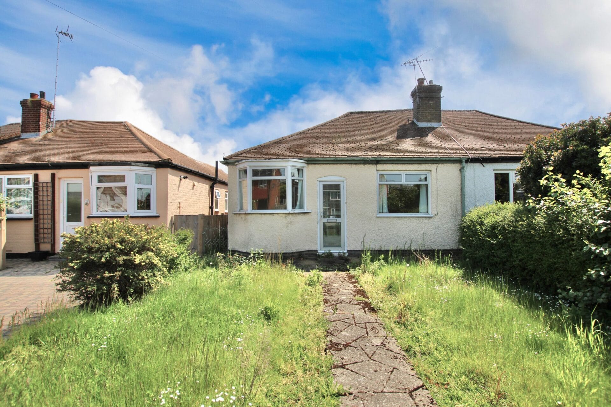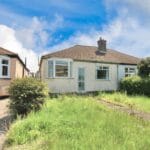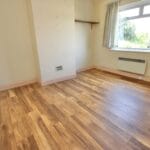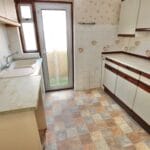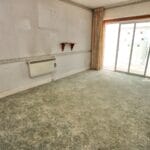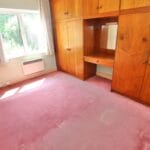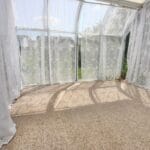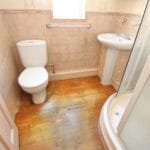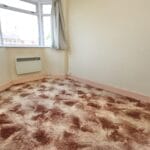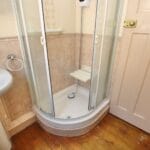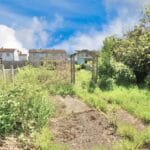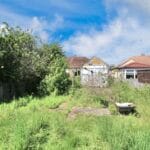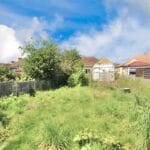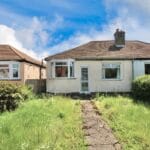Sturry Road, Canterbury
Property Features
- THREE BEDROOM SEMI-DETACHED BUNGALOW
- CHAIN FREE SALE WITH HUGE POTENTIAL
- LARGE SUNNY MATURE REAR GARDEN
- POPULAR CANTERBURY LOCATION
- FITTED KITCHEN AND SHOWER ROOM
- SUN ROOM CONSERVATORY TO REAR
- POTENTIAL FOR DRIVEWAY SUBJECT TO PERMISSION
Property Summary
Full Details
Come along and take a look at this three bedroom semi-detached bungalow, which is ideally located on the outskirts of the Cathedral City of Canterbury, this property is offered for sale with NO CHAIN. The location would be perfect for a retired couple or single occupant, there are plenty of local shops nearby and a large ASDA supermarket within a short stroll from the property, there are also good bus routes to take you into the City Centre or towards the seaside in Margate. As soon as you pull up outside this bungalow, it's clear to see that the property has bags of potential, once you move in you can put your own stamp on this home and restore the property to it's former glory. There is a small porch to the front of the bungalow, this leads through to a long hallway leading right through the property. There are three good sized bedrooms, the main bedroom faces the rear and has fitted wardrobes and, the other two bedrooms are facing the front, one has a bay window, letting in loads of sunlight and the other has a chimney breast and a wooden floor. The shower room is fitted in white, with a cubicle and electric shower and a wash hand basin and WC. The kitchen has a range of fitted units and a sink with a door to access the side of the property, there is also a hatch opening to the living room. At the rear is a good sized living room and a sun room conservatory, overlooking the large garden. Outside at the front is a large front garden, most of the neighbours have changed this into their own driveway for parking, you could do this too (subject to the relevant permissions). At the rear is a large sunny lawned rear garden with side access and a fenced surround. VIEWING IS HIGHLY RECOMMENDED
Tenure: Freehold
Lobby
Hall
Bedroom 2 w: 3.66m x l: 3.05m (w: 12' x l: 10' )
Bedroom 3 w: 3.35m x l: 2.13m (w: 11' x l: 7' )
Shower w: 1.52m x l: 1.52m (w: 5' x l: 5' )
Bedroom 1 w: 3.66m x l: 3.05m (w: 12' x l: 10' )
Kitchen w: 2.44m x l: 2.13m (w: 8' x l: 7' )
Living room w: 3.96m x l: 3.05m (w: 13' x l: 10' )
Conservatory w: 2.74m x l: 2.44m (w: 9' x l: 8' )
Outside
Front Garden
Rear Garden
