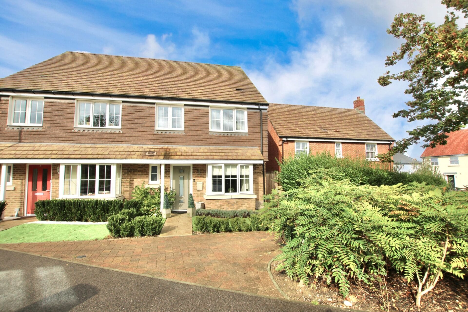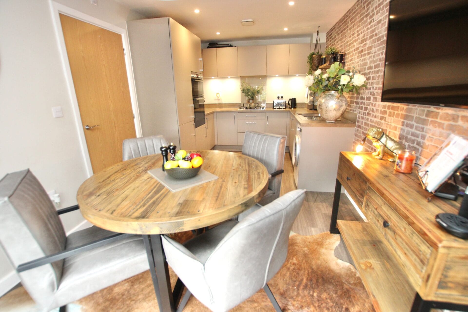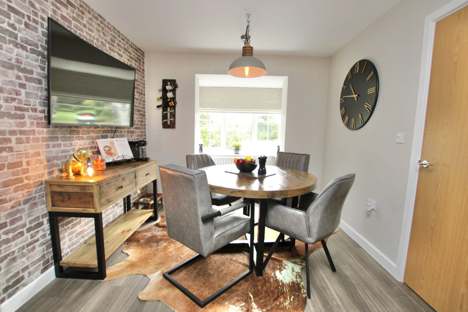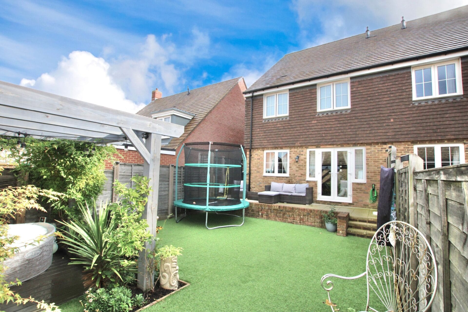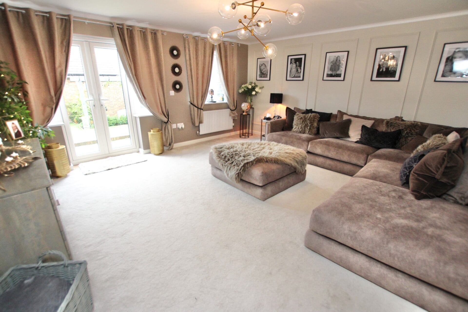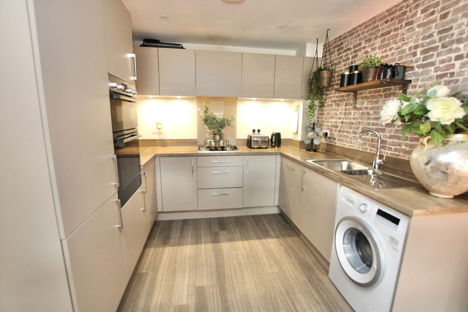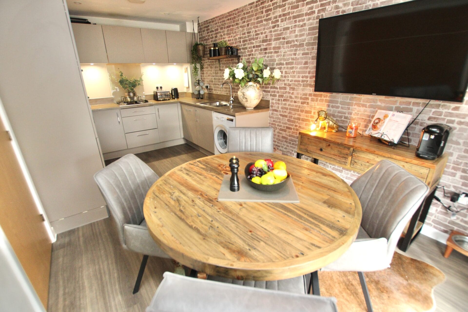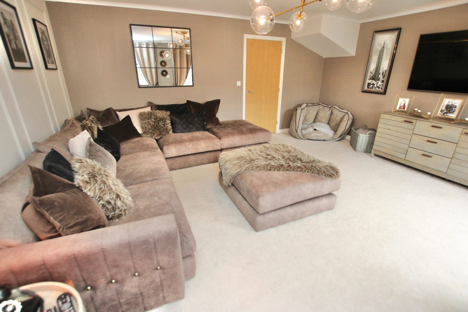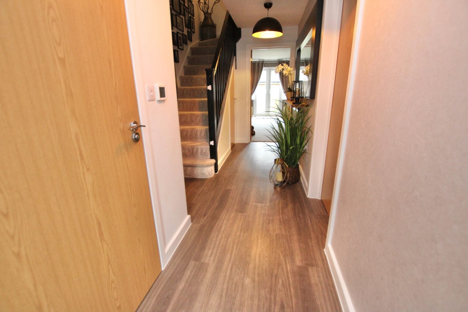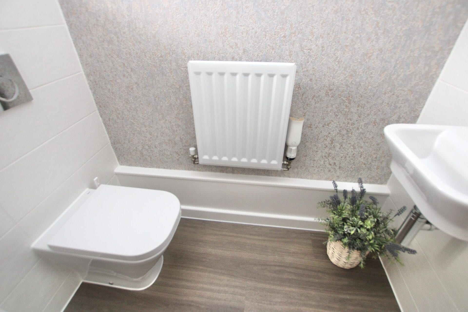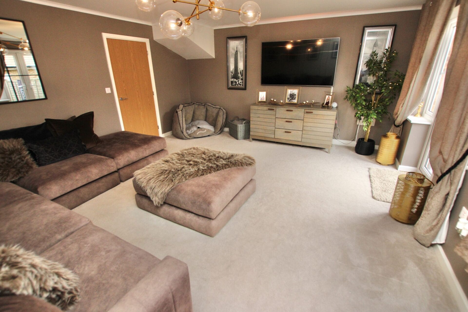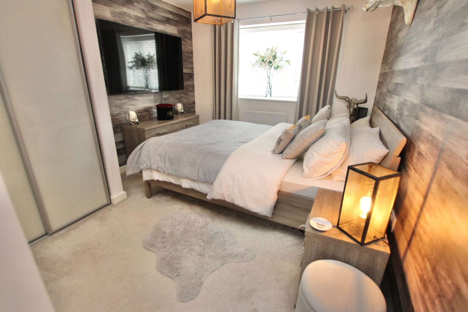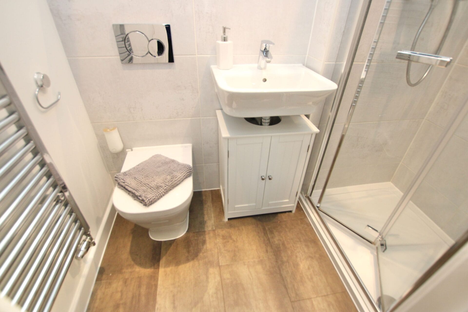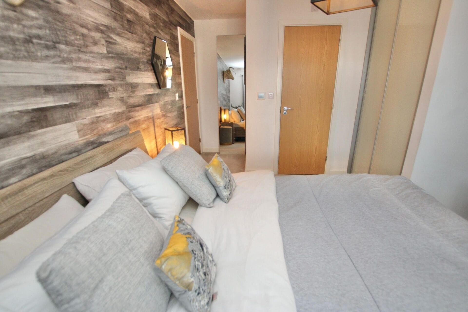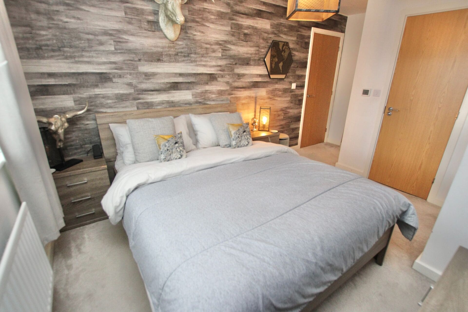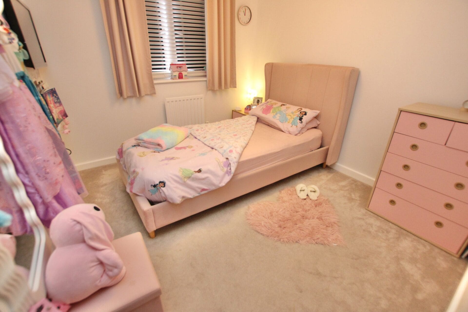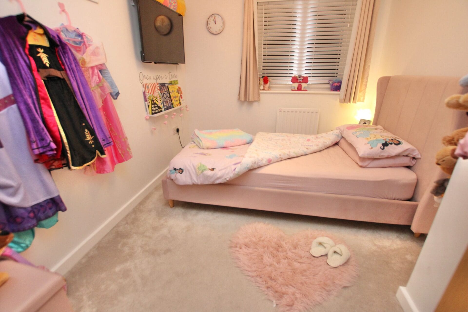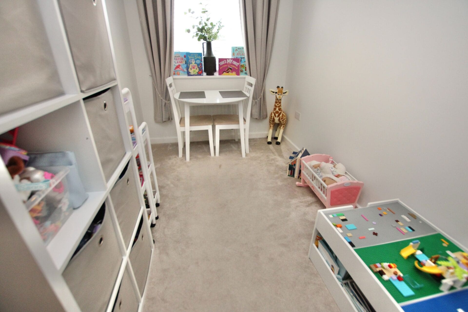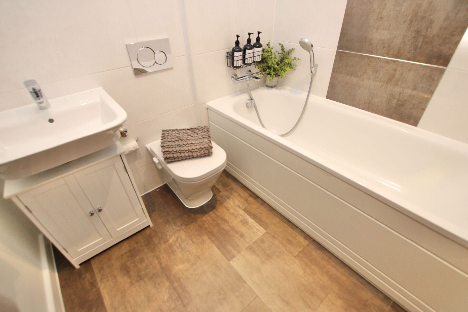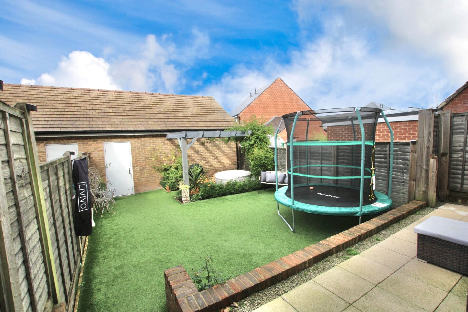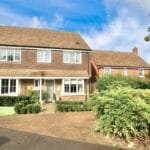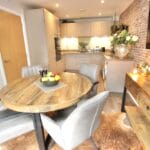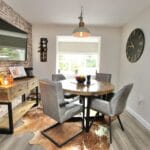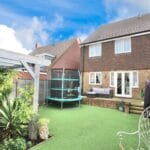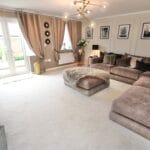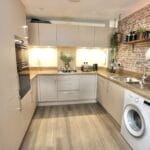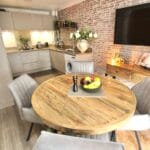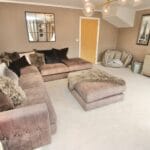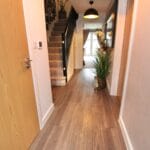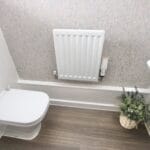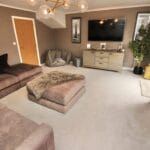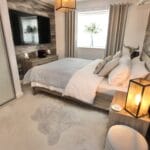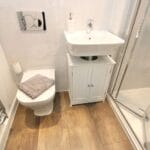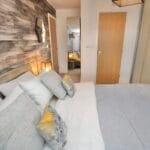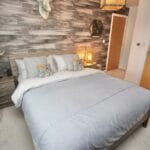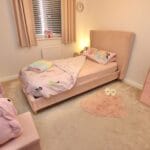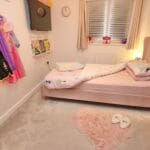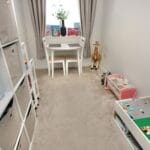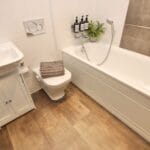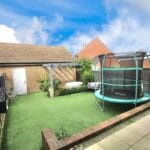Swift Avenue, Finberry, Ashford
Property Features
- FOUR BEDROOM MODERN SEMI DETACHED HOUSE
- MODERN INTEGRATED KITCHEN/DINER
- DOUBLE CARPORT AND PARKING
- EXCELLENT CONDITION INSIDE AND OUT
- SUNNY LANDSCAPED REAR GARDEN WITH ASTROTURF
- LARGE SUNNY LIVING ROOM
- EN-SUITE, FAMILY BATHROOM & WC
- POPULAR FINBERRY LOCATION
Property Summary
Full Details
This Fabulous Four Bedroom Family Home is ideally located in a quiet area, on the popular Finberry development in Ashford. This Semi-Detached House is in a great location for young families, there are several good schools nearby and good transport links, the area is also quiet with very little traffic and plenty of green spaces. This property is presented in excellent condition and you are sure to be impressed, as soon as you pull up outside. The house has a pretty front garden and a new feature front door, this leads into a good sized hallway, with the essential WC leading off to one side. The large modern kitchen/diner has a bay window letting in plenty of sunlight, there is a full range of integrated appliances and modern units with complimentary worksurfaces, there is also plenty of space for a good sized family table for meal times. The rear of the house has a large living room, there are French Doors leading out onto the patio and plenty of space for a family to congregate. Upstairs there are four really good sized bedrooms, the master is stunning with it's very own ensuite and fitted wardrobe. There is also a modern family bathroom and a good sized landing. Outside to the rear is a landscaped garden with space to the side and access, there is a patio and artificial grass area, this leads to a pergola and hot tub spot and there is a lockable door for access to the double carport, this is at the rear of the property and provides parking for two cars. Viewing of this stunning home is highly recommended.
Council Tax Band: D
Tenure: Freehold
Entrance hall w: 5.18m x l: 2.13m (w: 17' x l: 7' )
WC w: 1.52m x l: 0.91m (w: 5' x l: 3' )
Kitchen/diner w: 6.1m x l: 2.74m (w: 20' x l: 9' )
Living room w: 4.88m x l: 4.57m (w: 16' x l: 15' )
FIRST FLOOR:
Landing w: 3.05m x l: 3.05m (w: 10' x l: 10' )
Bedroom 1 w: 4.57m x l: 3.05m (w: 15' x l: 10' )
En-suite w: 1.83m x l: 0.91m (w: 6' x l: 3' )
Bedroom 2 w: 3.66m x l: 2.44m (w: 12' x l: 8' )
Bedroom 3 w: 3.05m x l: 2.74m (w: 10' x l: 9' )
Bedroom 4 w: 3.35m x l: 1.83m (w: 11' x l: 6' )
Bathroom w: 1.83m x l: 1.83m (w: 6' x l: 6' )
Outside
Front Garden
Rear Garden
Garage w: 4.88m x l: 5.18m (w: 16' x l: 17' )
DOUBLE CARPORT
