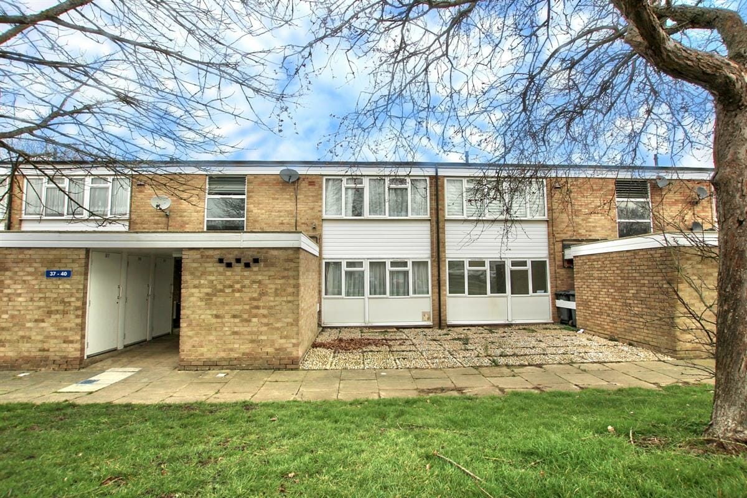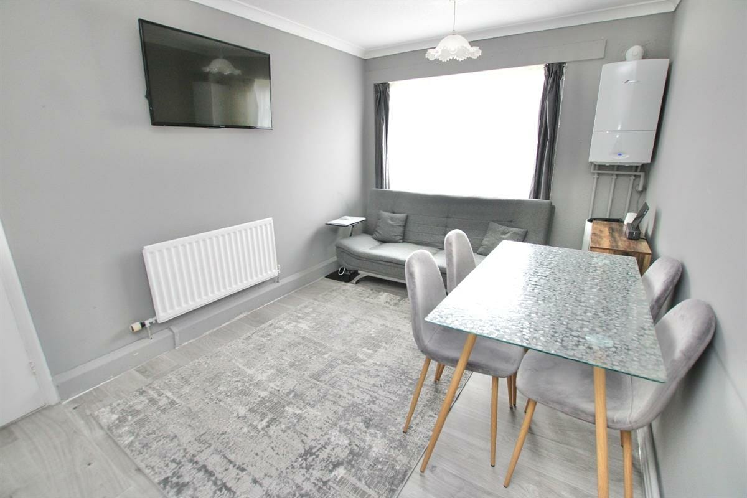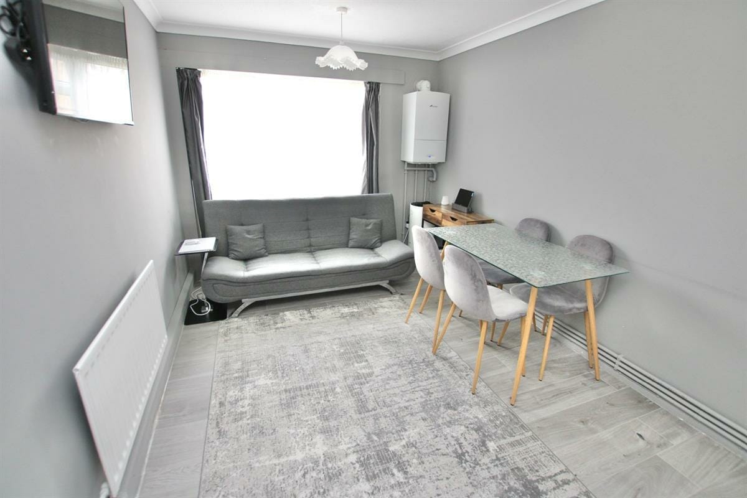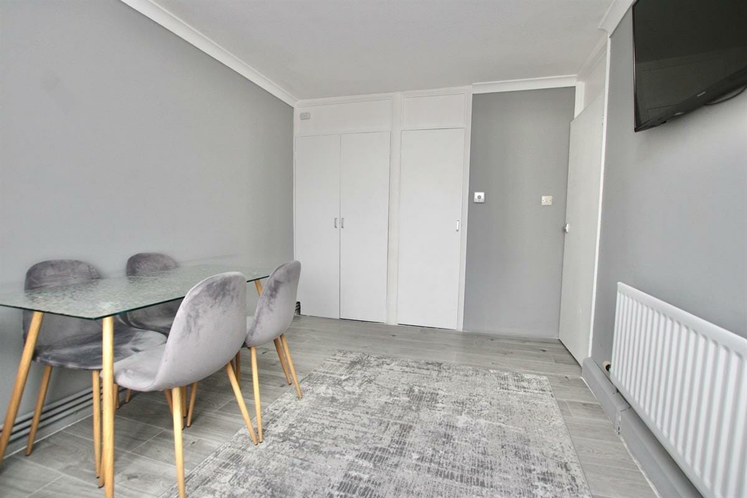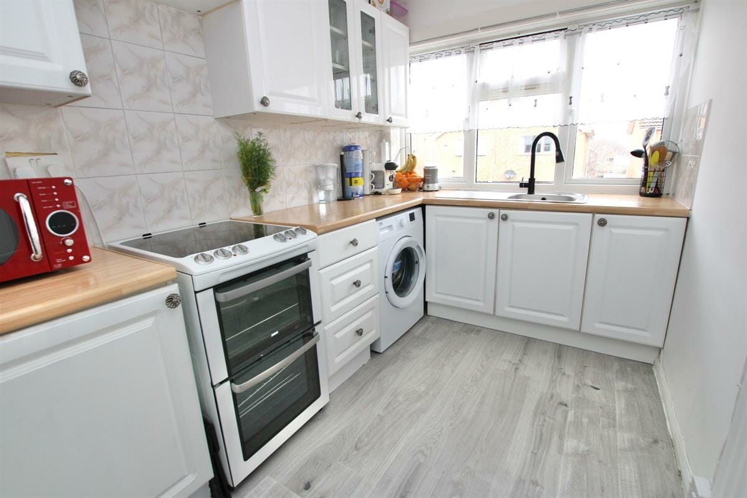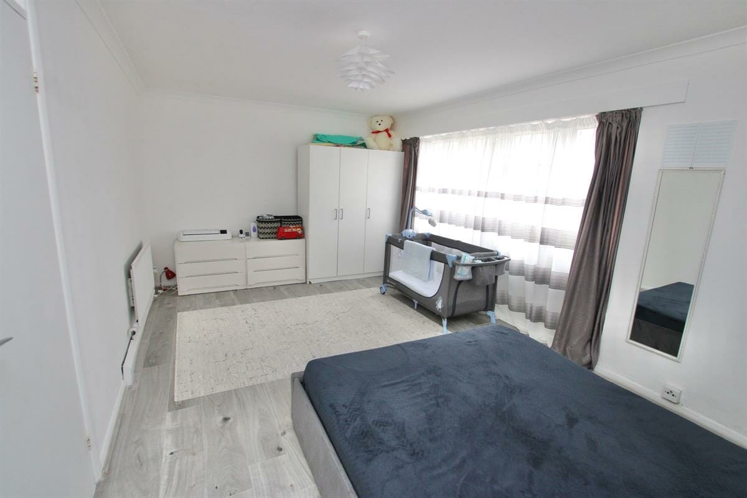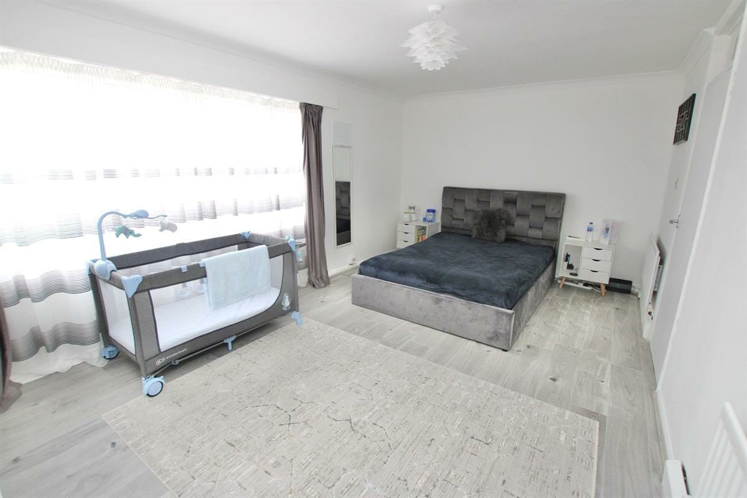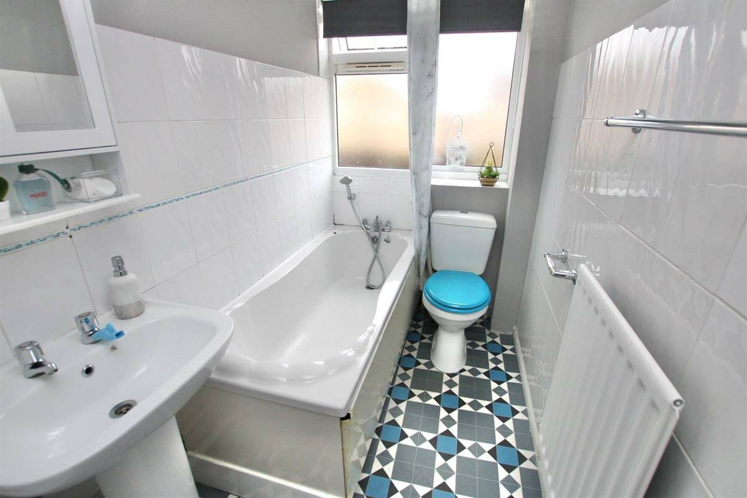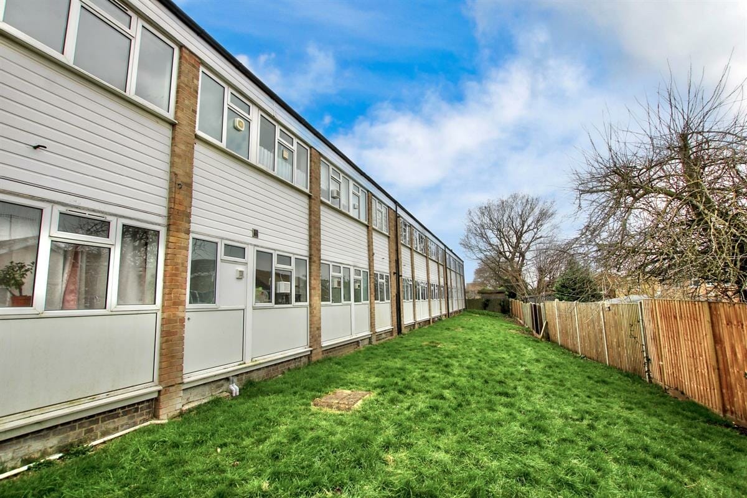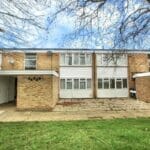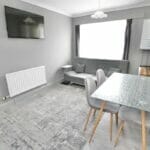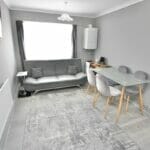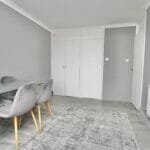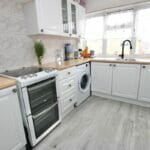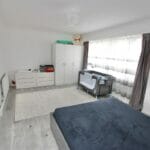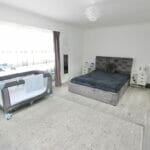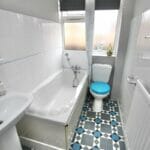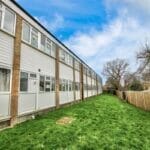Tennyson Avenue, Canterbury
Property Features
- CHAIN FREE SALE
- MODERN KITCHEN AND BATHROOM
- ONE BEDROOM GROUND FLOOR FLAT
- GREAT CONDITION
- STORAGE SHED
- POPULAR AREA IN CANTERBURY
Property Summary
Full Details
Be Quick to view this one bedroom ground floor apartment, which is ideally located in a popular residential area of the Cathedral City of Canterbury. This property is within easy walking distance of the local shops, including Asda and Lidl, as well as a range of local pubs and restaurants and there is a good local school.
There is plenty of parking outside the property which is based on a first come, first served basis and a pleasant communal garden to the rear, including a clothes drying area and a storage shed.
Once inside this immaculate property, you will not be disappointed, there is grey wooden flooring and white painted walls, so you can easily move straight in and make yourself at home.
There is a huge double bedroom, with plenty of room for a couple to spread out and loads of natural light into this great sized room. The kitchen is modern, with a good range of fitted white units and complimentary wooden worksurfaces. The bathroom has a three piece white suite and lovely flooring. The living room is at the front overlooking the garden and again has grey wooden flooring and a great combination of white and grey walls. There is loads of storage too and a brand new front door, with several good sized cupboards and an external shed. VIEWING HIGHLY RECOMMENDED
Council Tax Band: A
Tenure: Leasehold (100 years)
Ground Rent: £50 per year
Service Charge: £788 per year
Hall w: 3.35m x l: 0.91m (w: 11' x l: 3' )
Kitchen w: 2.74m x l: 1.83m (w: 9' x l: 6' )
Bathroom w: 2.74m x l: 1.22m (w: 9' x l: 4' )
Living room w: 3.96m x l: 2.74m (w: 13' x l: 9' )
Bedroom 1 w: 5.18m x l: 3.05m (w: 17' x l: 10' )
Outside
