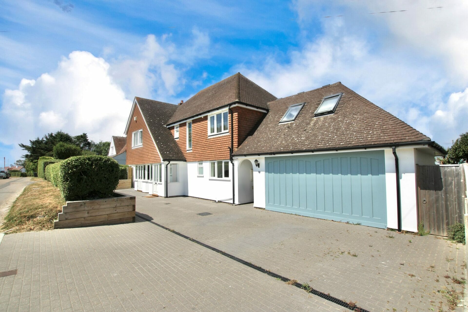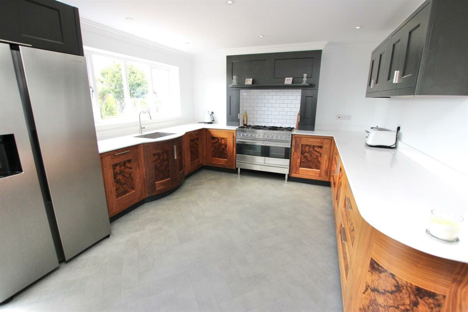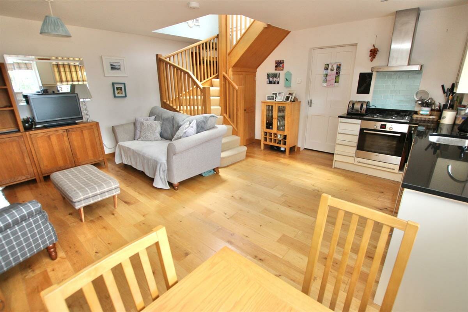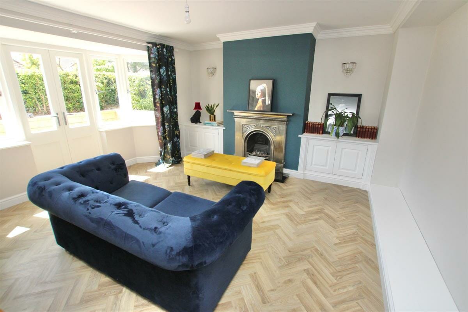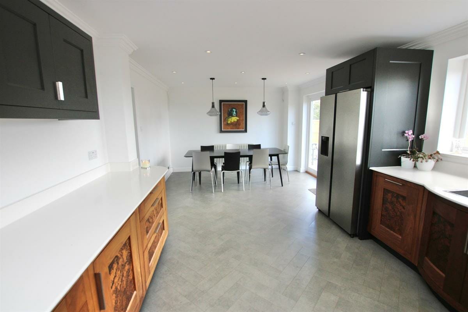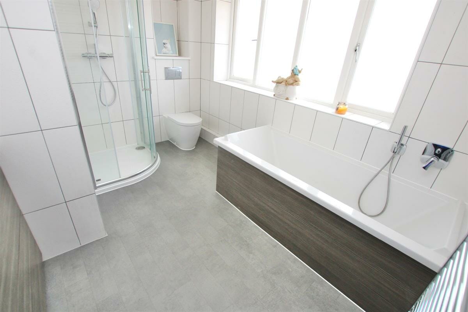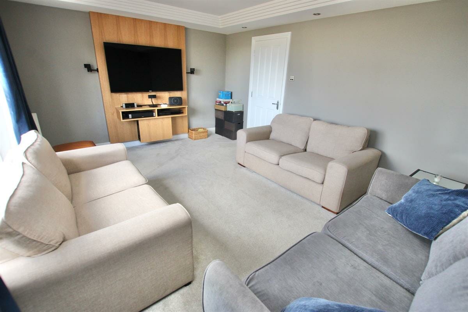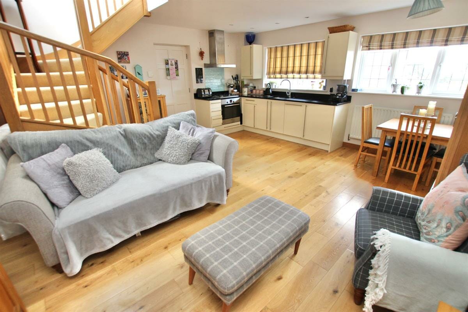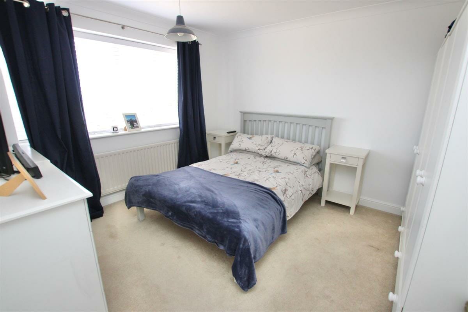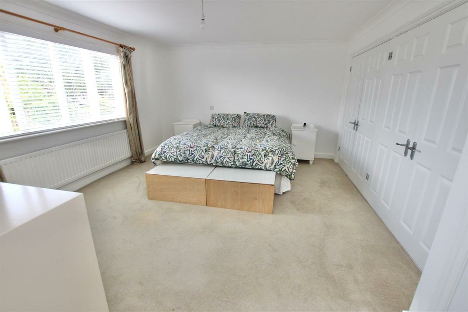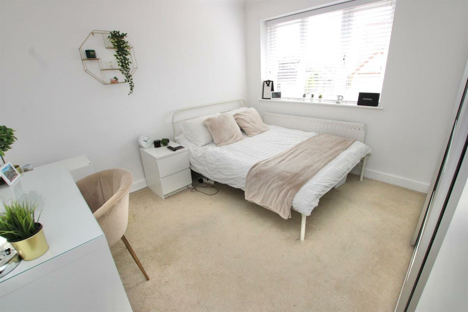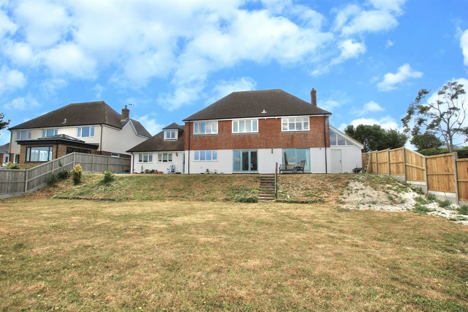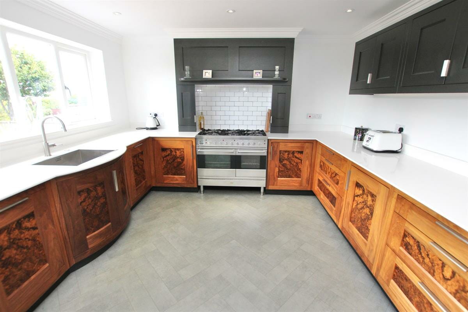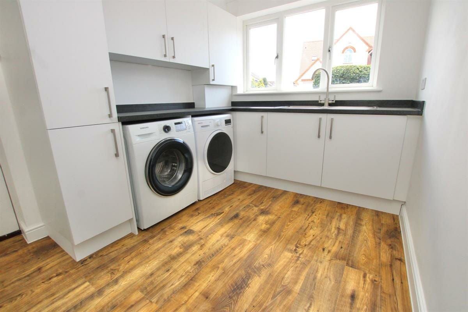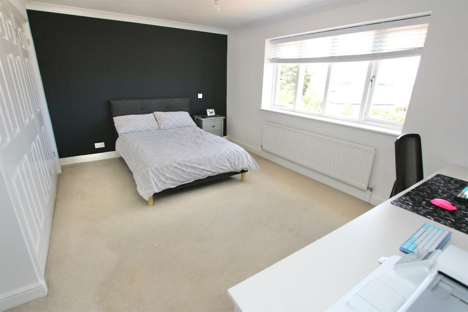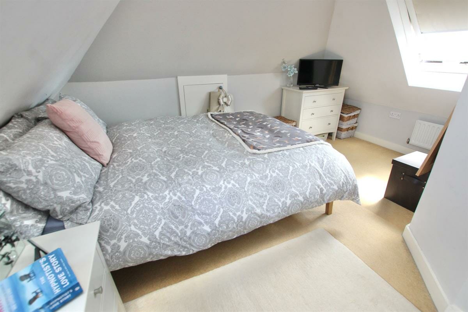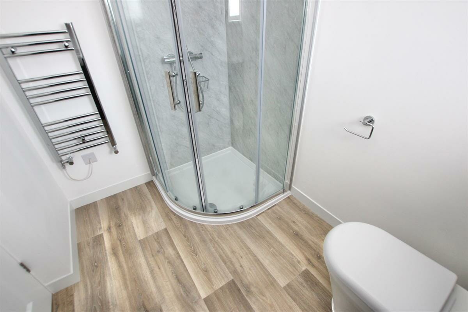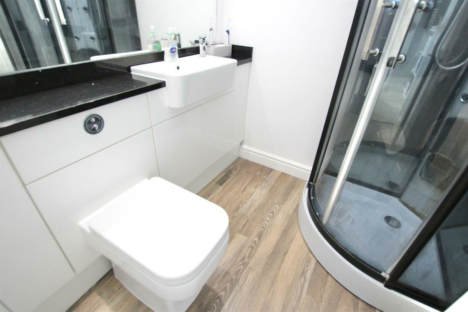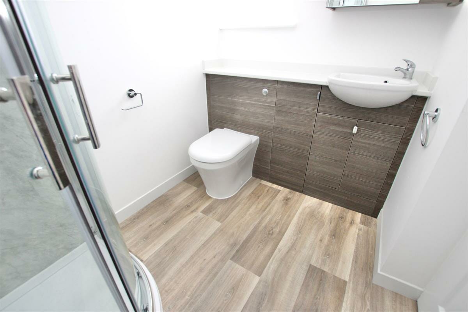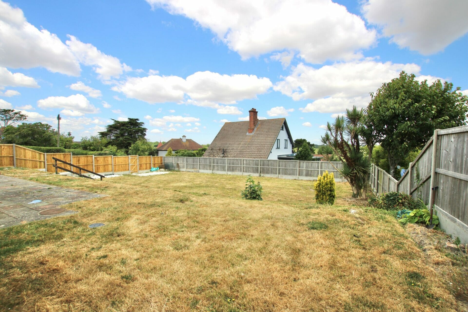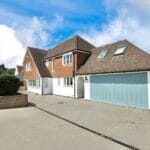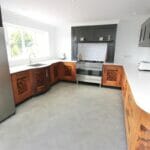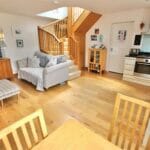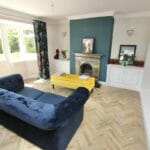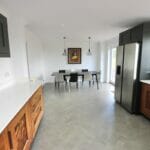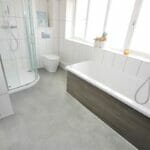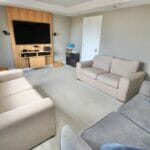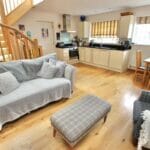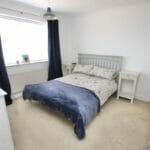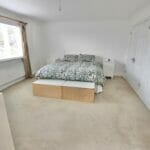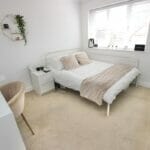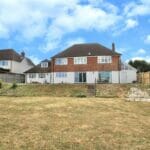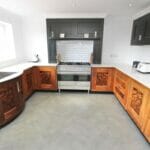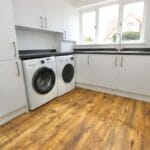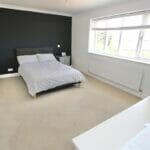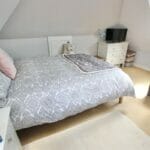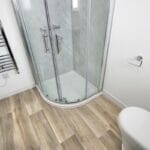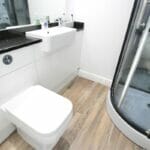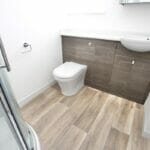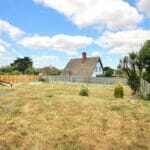The Droveway, St. Margarets Bay, Dover
Property Features
- DETACHED FIVE BEDROOM HOUSE
- ANNEXE WITH BEDROOM, ENSUITE & LIVING ROOM
- FOUR RECEPTION ROOMS
- LARGE SUNNY REAR GARDEN
- TWO EN-SUITE BATHROOMS
- SEA VIEWS FROM FRONT AND REAR
- PLANNING PERMISSION FOR GARAGE
- LARGE LUXURY FAMILY KITCHEN
Property Summary
Full Details
This Stunning Five Bedroom Detached House is ideally located in a quiet road in the beautiful St Margaret's Bay. the property has been well maintained and benefits from a great sized plot with sea views. This location is perfect for those who want a quiet life by the sea, there are plenty of local amenities including local shops and the very popular Coast Guard Pub & Restaurant which is a short walk away on the seafront, the range of stunning walks are fantastic too in this idyllic location.
As soon as you pull up outside this lovely family home, you are sure to be impressed, the house has plenty of kerb appeal and loads of parking on the large driveway, the front garden has also been landscaped too making an easily maintainable home.
You enter through the lovely new porch and into a large entrance hallway, there are three reception areas to one side of the property, this includes a cosy living room with a fireplace, a further lounge which is at the rear overlooking the garden and a family room/games room to the side which can be used for a range of activities. The huge family kitchen/diner is at the rear of the property too, this is well fitted with a great range of unique wall and base units and granite surfaces, there is plenty of room for the family to congregate in this sociable space. The downstairs is completed by a useful utility room and a downstairs WC. The lobby to the side of the property leads to the Annexe, this has it's own front door too, there is a large living/dining/kitchen on the ground floor and a double bedroom with En-Suite to the first floor.
Upstairs the property has four double bedrooms, two of the bedrooms have fitted wardrobes and En-Suite shower rooms, there is also a well fitted luxury family bathroom too.
Outside the property has a great sized rear garden with loads of room for a family to spread out, there is a large paved patio with lovely views and a huge lawned area, there is also access to the rear, where there is planning permission to build a large garage with an office space over it. VIEWING HIGHLY RECOMMNEDED
Tenure: Freehold
Lobby w: 1.83m x l: 1.22m (w: 6' x l: 4' )
Entrance hall w: 4.27m x l: 3.35m (w: 14' x l: 11' )
WC
Kitchen/diner w: 7.01m x l: 3.35m (w: 23' x l: 11' )
Living room w: 4.57m x l: 4.57m (w: 15' x l: 15' )
Lounge w: 4.57m x l: 3.35m (w: 15' x l: 11' )
Utility w: 3.05m x l: 2.44m (w: 10' x l: 8' )
Lobby
Room 1 w: 5.18m x l: 4.88m (w: 17' x l: 16' )
Family w: 6.4m x l: 2.13m (w: 21' x l: 7' )
FIRST FLOOR:
Landing
Bedroom 1 w: 4.57m x l: 3.96m (w: 15' x l: 13' )
En-suite
Bedroom 2 w: 4.57m x l: 3.66m (w: 15' x l: 12' )
En-suite
Bedroom 3 w: 3.35m x l: 3.35m (w: 11' x l: 11' )
Bedroom 4 w: 3.35m x l: 3.05m (w: 11' x l: 10' )
Bathroom w: 4.27m x l: 3.05m (w: 14' x l: 10' )
Bedroom 5 w: 3.96m x l: 3.35m (w: 13' x l: 11' )
En-suite
Outside
Garden
