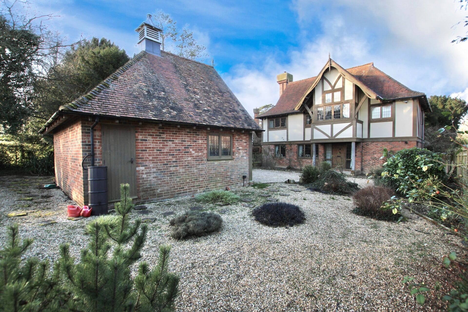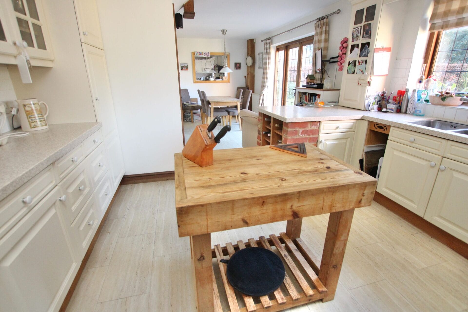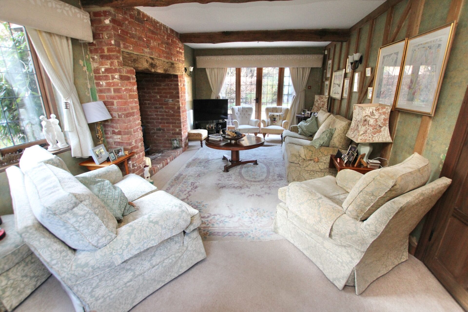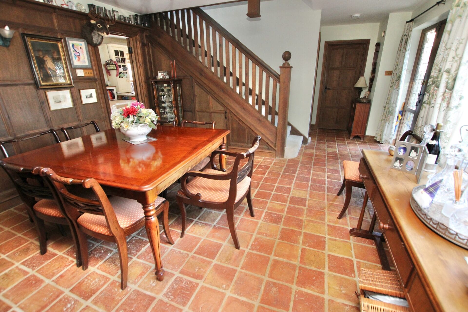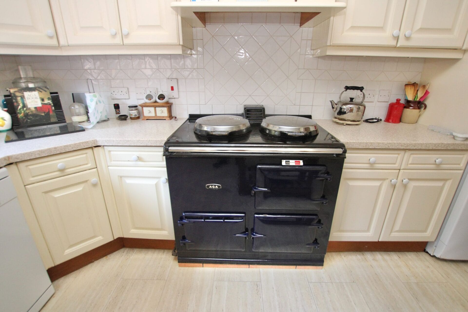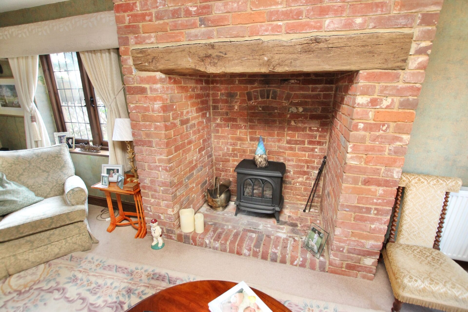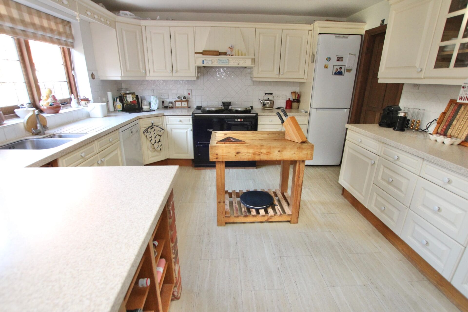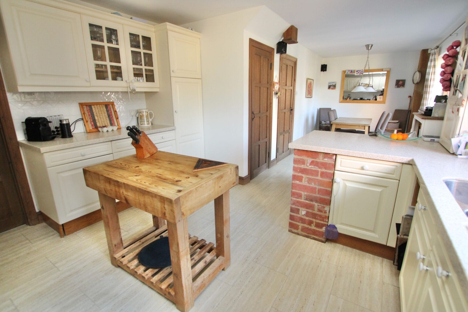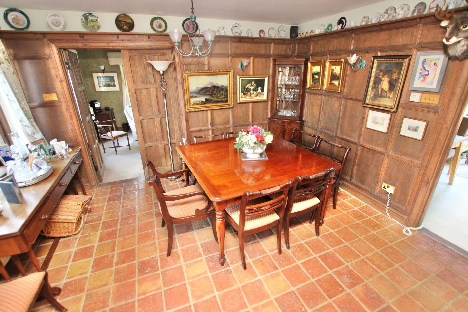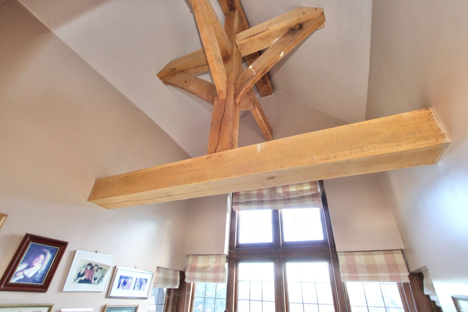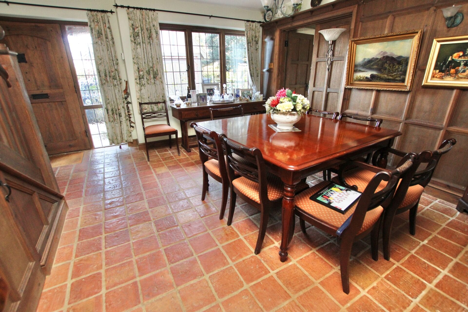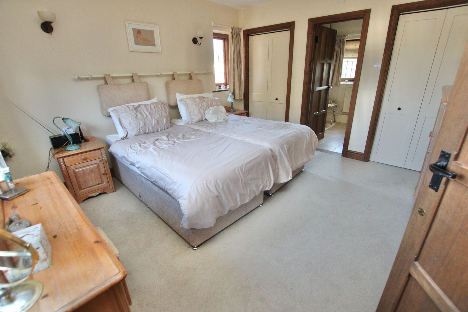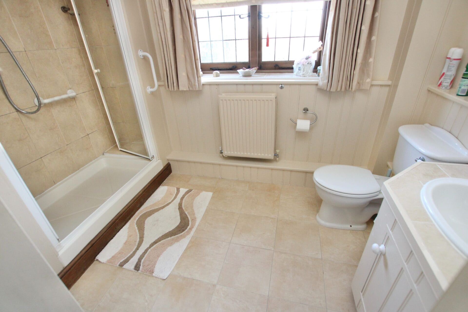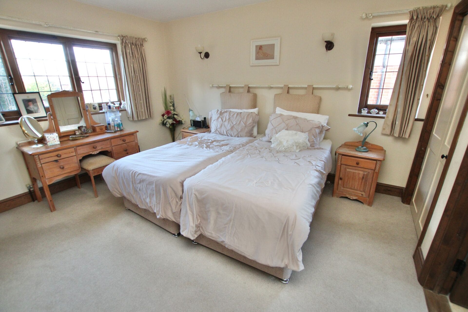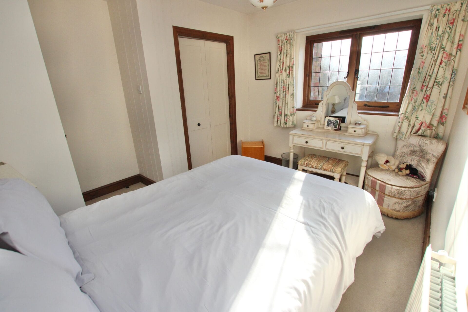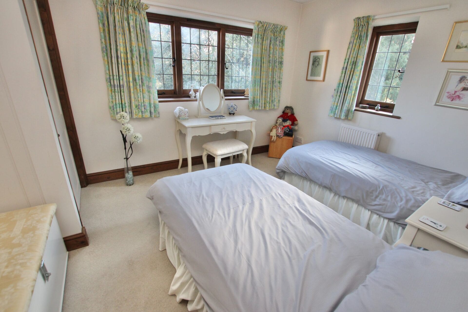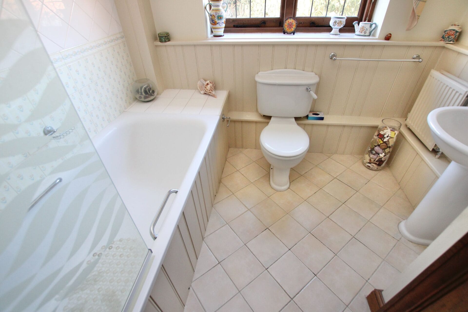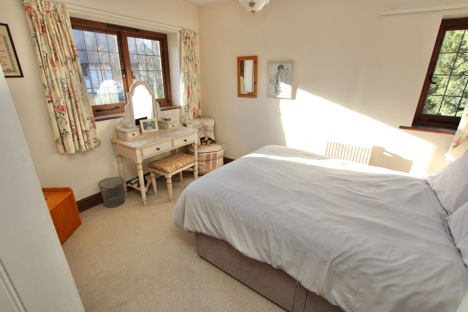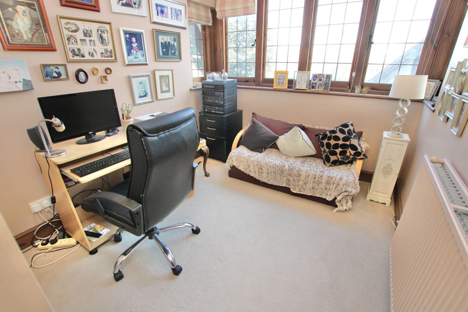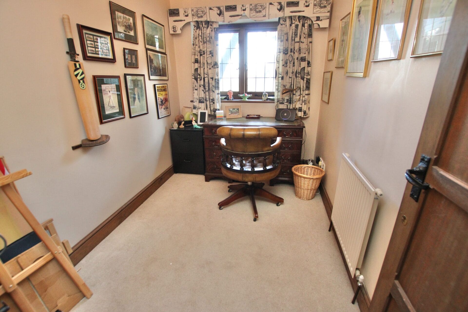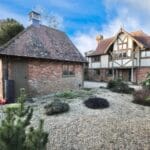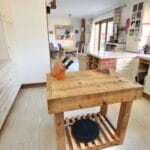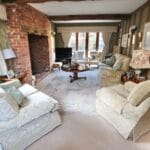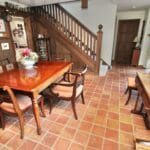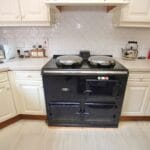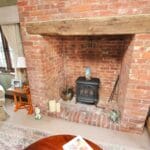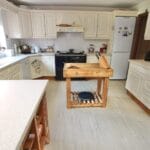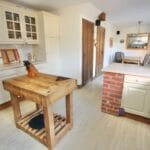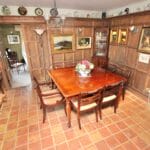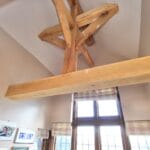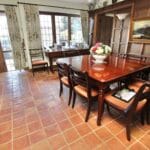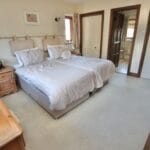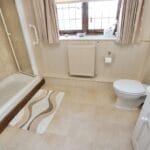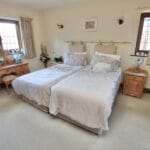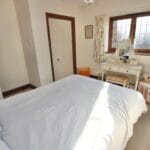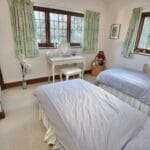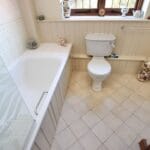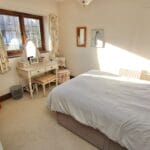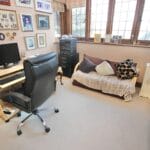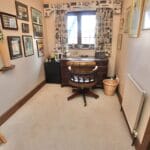The Lodge, Nackington Park, Nackington Road, Canterbury
Property Features
- FIVE BEDROOM EXECUTIVE DETACHED HOUSE
- EXCLUSIVE NACKINGTON PARK LOCATION
- GARDENS & PLOT OF OVER 1/4 OF AN ACRE
- DOUBLE DETACHED GARAGE AND GRAVEL DRIVE
- LARGE FAMILY KITCHEN/BREAKFAST ROOM
- LIVING ROOM WITH FIREPLACE & DINING HALL
- EN-SUITE AND MODERN FAMILY BATHROOM
- MODERN HOUSE WITH CHARACTER AND CHARM
Property Summary
Full Details
The Lodge is a Five Bedroom Executive Detached House with the charm and look of a period property, yet having all the convenience of a modern home. This stunning red brick and timber frame property is ideally located in the exclusive Nackington Park, to the south of the Cathedral City of Canterbury and within a short distance of the hospital and cricket ground, there are a great range of local schools for both primary and secondary nearby and the City Centre with it's wide range of cultural, leisure, sporting and shopping facilities is within easy reach. The property is approached through five bar gates and over a gravelled driveway, as soon as you pull up outside, you are sure to be impressed, this property has plenty of kerb appeal and the design is simply stunning. There is a double detached garage to the front of this beautiful home with plenty of space around to park several vehicles, there is also a nice wooded space between the house and the road for great privacy. Once inside this property, you will feel instantly at home, you enter into an impressive dining hall, there are wooden panelled walls and tiled floors with the stairs leading to the first floor and doors to the rest of the ground floor. The living room is beautiful with an inglenook fireplace and log burner and stunning French doors leading out onto the garden, the Kitchen/Breakfast room is a great size and stretches over the rear of the property, there is plenty of space for dining and a well fitted white kitchen with high quality work surfaces and integrated appliances, this leads through to a useful utility room and a ground floor cloakroom, to complete the downstairs accommodation. To the first floor, there are five good sized bedrooms, there is a great feature room with a vaulted ceiling and exposed beams and the master bedroom is a great size with two fitted double wardrobes and an en-suite with a large walk in shower. Four of the bedrooms in this property all have fitted double wardrobes. Outside this property occupies a plot of over a 1/4 of an acre, there is a lawned rear garden, with a good sized sunny patio and a range of plants and trees in well stocked borders, there is good space to one side of the house too as the garden wraps around and leads to the gravel driveway and detached double garage. Viewing of this property is highly recommended.
Tenure: Freehold
Dining w: 5.79m x l: 3.96m (w: 19' x l: 13' )
Living room w: 6.4m x l: 3.35m (w: 21' x l: 11' )
Kitchen/diner w: 8.23m x l: 3.66m (w: 27' x l: 12' )
Utility w: 2.74m x l: 2.13m (w: 9' x l: 7' )
WC w: 1.22m x l: 1.22m (w: 4' x l: 4' )
FIRST FLOOR:
Landing
Bedroom 1 w: 3.96m x l: 3.66m (w: 13' x l: 12' )
En-suite w: 3.05m x l: 2.44m (w: 10' x l: 8' )
Bedroom 2 w: 3.66m x l: 3.05m (w: 12' x l: 10' )
Bedroom 3 w: 3.66m x l: 3.35m (w: 12' x l: 11' )
Bedroom 4 w: 3.05m x l: 2.44m (w: 10' x l: 8' )
Bedroom 5 w: 3.05m x l: 1.83m (w: 10' x l: 6' )
Bathroom w: 2.44m x l: 2.13m (w: 8' x l: 7' )
Outside
Garage w: 6.1m x l: 5.79m (w: 20' x l: 19' )
Front Garden
Rear Garden
