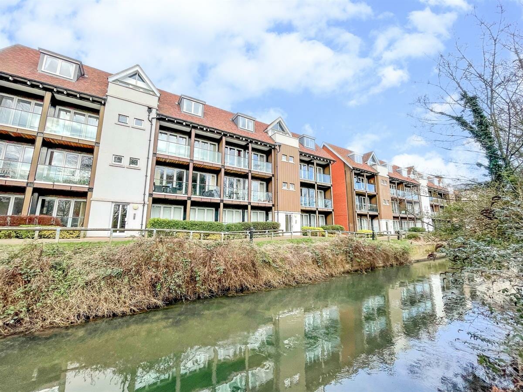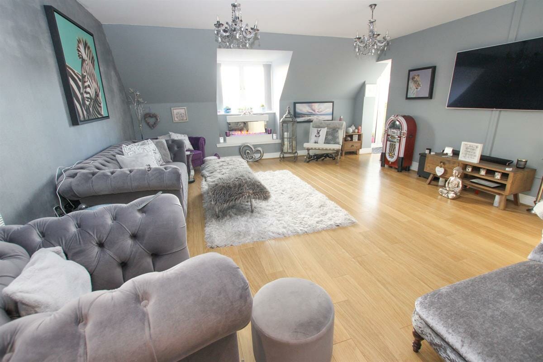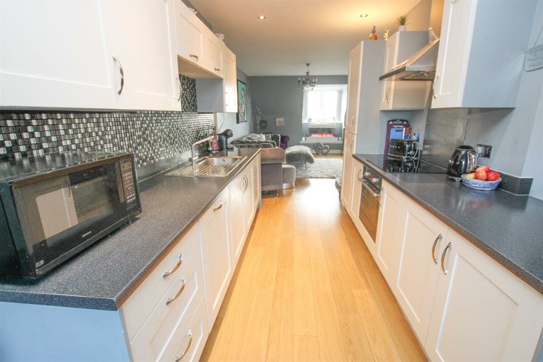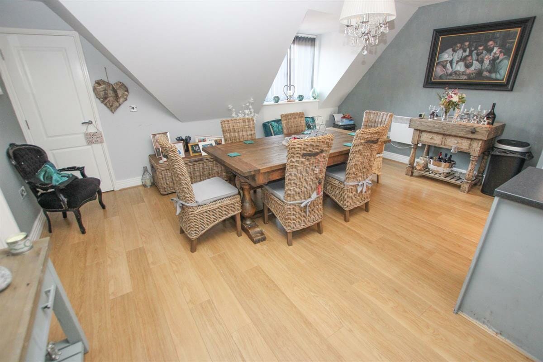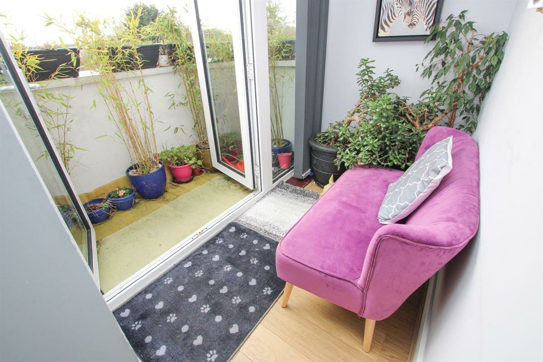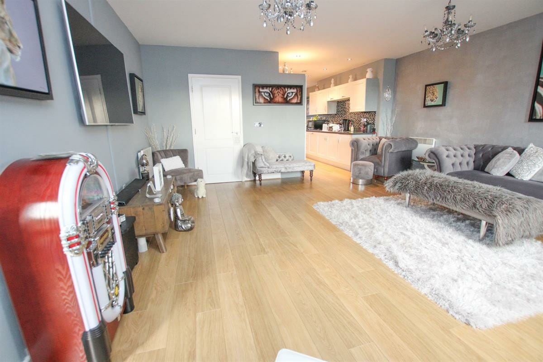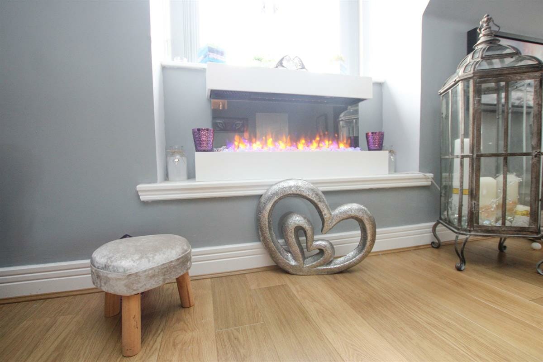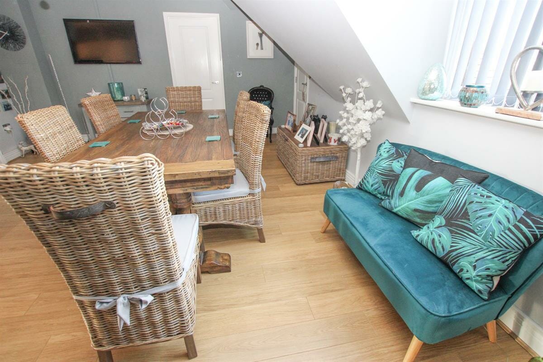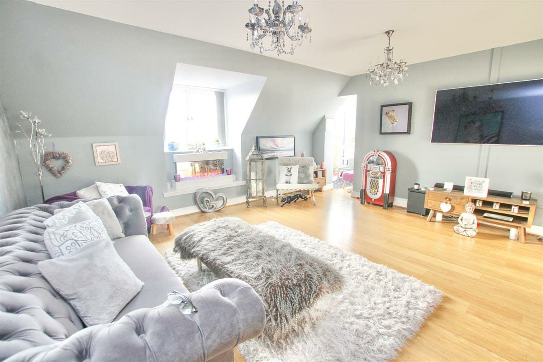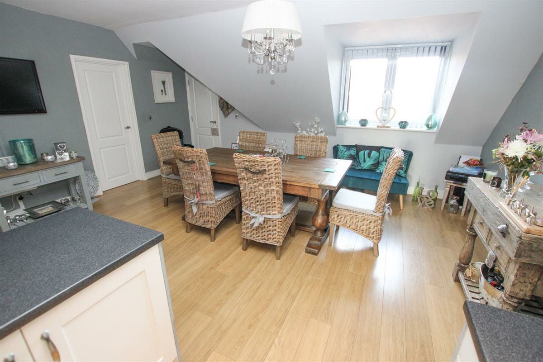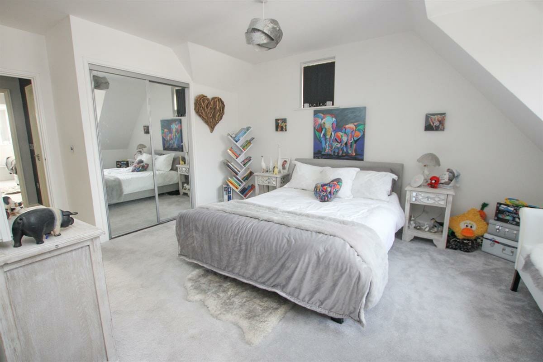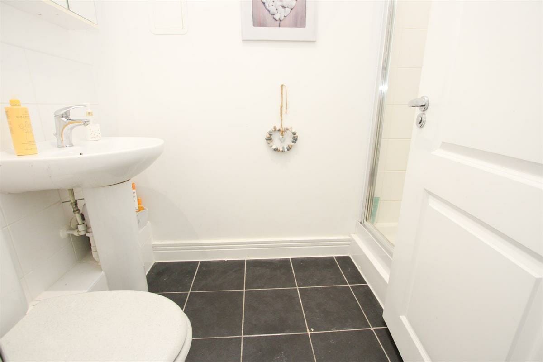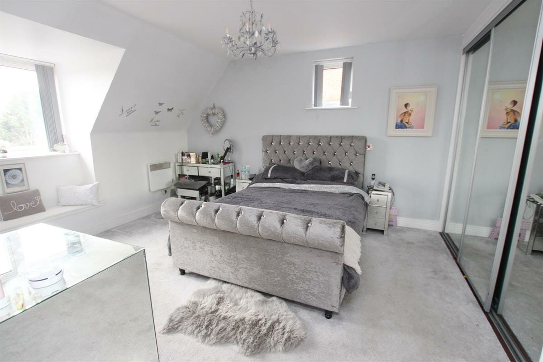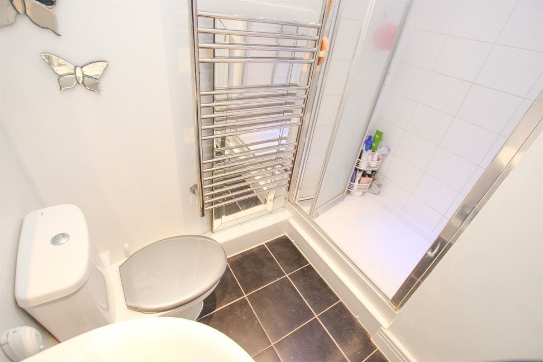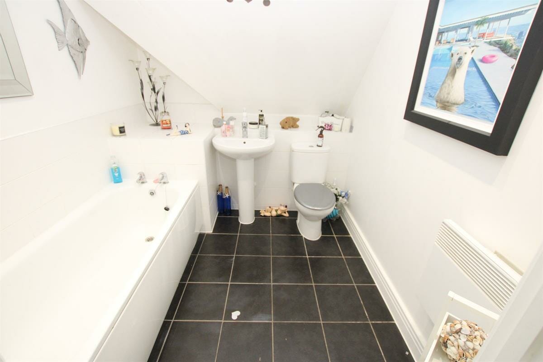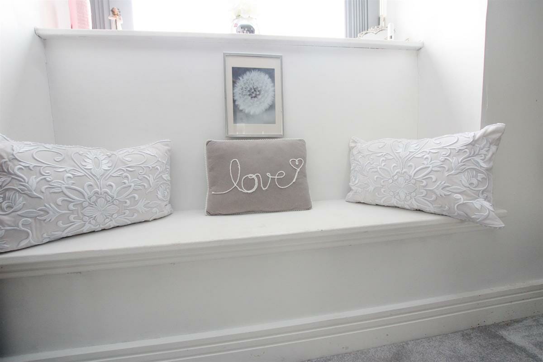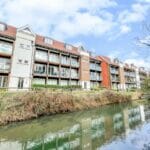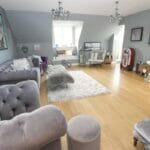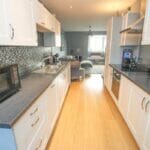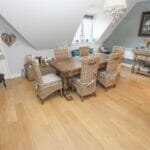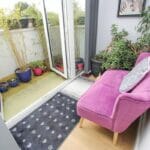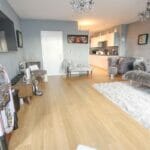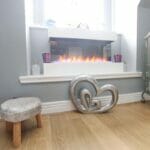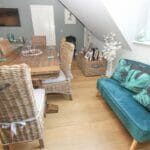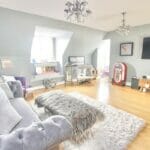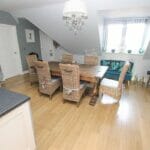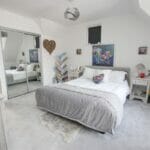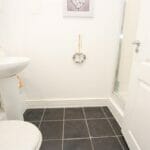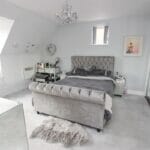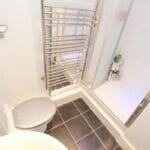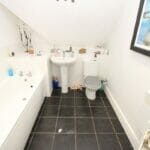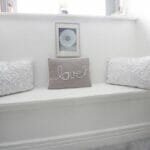The Rope Walk, Canterbury
Property Features
- LUXURY PENTHOUSE APARTMENT
- TWO EN-SUITE BATHROOMS
- SECURE GATED PARKING
- BALCONY AND RIVER VIEWS
- TWO DOUBLE BEDROOMS
- CANTERBURY CITY CENTRE
- OPEN PLAN LIVING SPACE
- STUNNING PROPERTY
Property Summary
Full Details
Be Quick to view this luxury penthouse apartment, which is perfectly located in Canterbury City Centre overlooking the river. This property is one of a kind, with a huge open plan living space that is perfect for entertaining, this bright and spacious area benefits from loads of natural light and comes complete with stripped wooden flooring and neutral decoration. There is a sun room and a balcony so you can enjoy the views and open the doors to feel the breeze on a spring day, the apartment has a large dining area with plenty of space for family and friends to visit and enjoy a sit down meal. The kitchen is fully integrated with a good range of appliances and white wall and base units, these are complimented by by black worktops which are well finished. The hallway to this apartment is huge and the property has exclusive lift access, which is coded and comes straight into the lobby. There are two large double bedrooms, complete with en-suite shower rooms and walk in wardrobes, there is also a separate family bathroom with a modern three piece white suite. Outside there is secure gated parking with a push button fobbed electric gate and beautiful scenery. You can stroll in less than 5 minutes and be in the heart of the city with its parade of shops, bars and restaurants. EARLY VIEWING IS HIGHLY RECOMMENDED
Council Tax Band: E
Tenure: Leasehold
Ground Rent: £200 per year
Service Charge: £1,869 per year
Hall w: 8.48m x l: 2.18m (w: 27' 10" x l: 7' 2")
Living room w: 5.49m x l: 5.21m (w: 18' x l: 17' 1")
Kitchen w: 4.67m x l: 2.49m (w: 15' 4" x l: 8' 2")
Dining w: 5.28m x l: 4.72m (w: 17' 4" x l: 15' 6")
Sun w: 2.59m x l: 1.52m (w: 8' 6" x l: 5' )
Bedroom 1 w: 5.08m x l: 4.62m (w: 16' 8" x l: 15' 2")
En-suite
Bedroom 2 w: 5.21m x l: 3.53m (w: 17' 1" x l: 11' 7")
En-suite
Bathroom w: 2.54m x l: 2.18m (w: 8' 4" x l: 7' 2")
Outside
Garage
