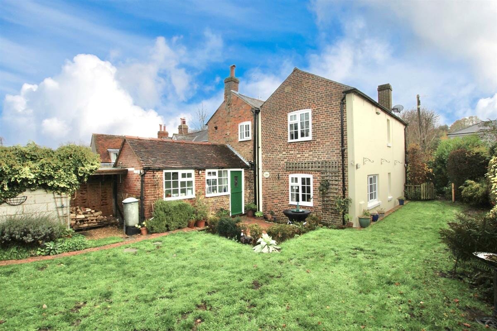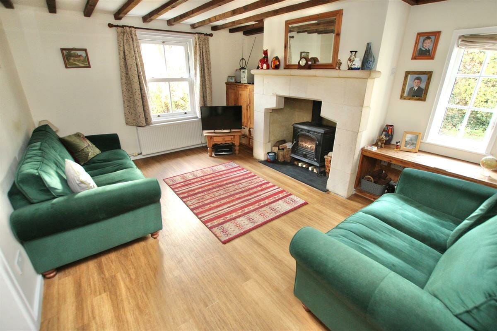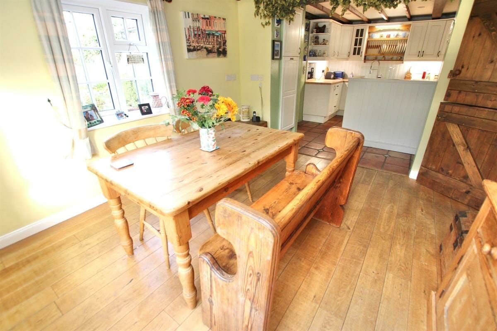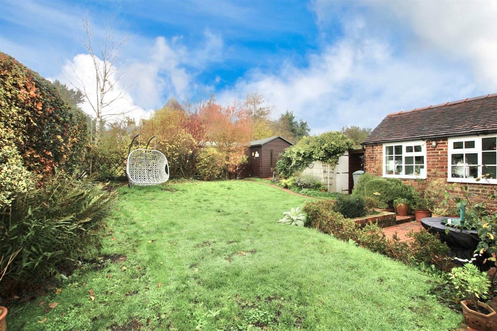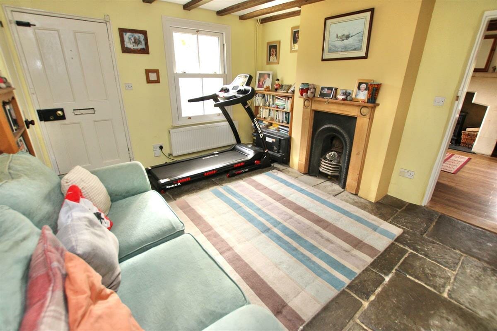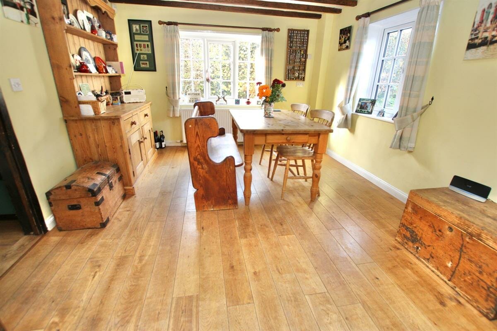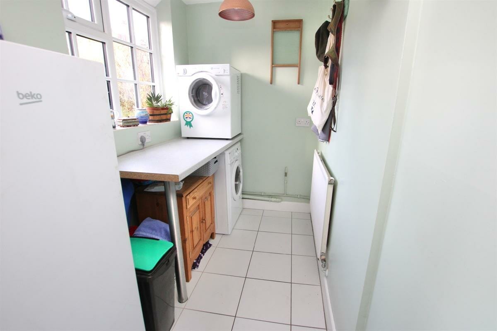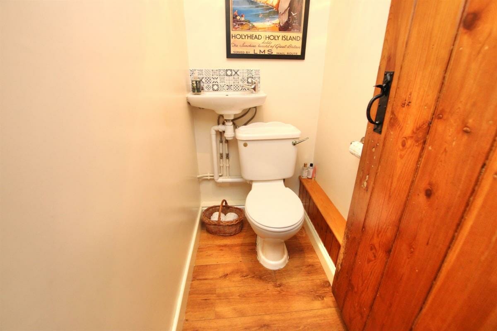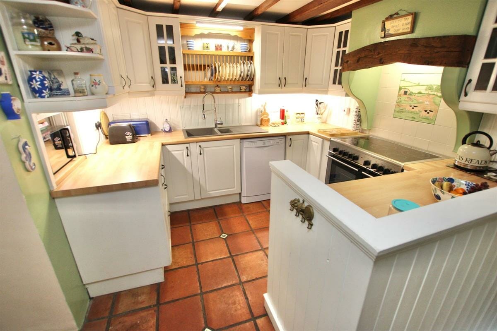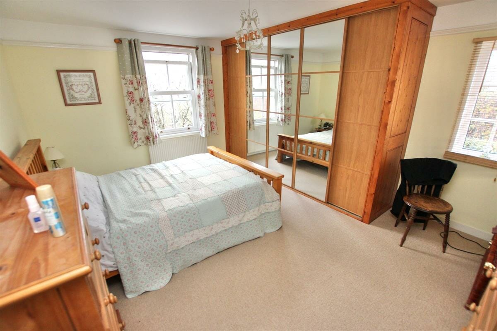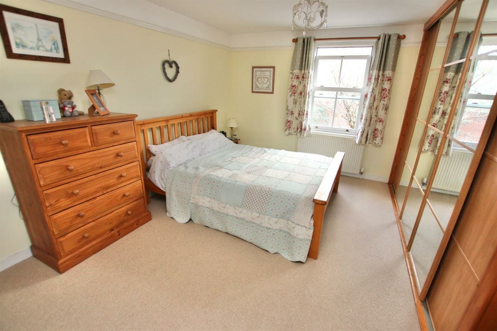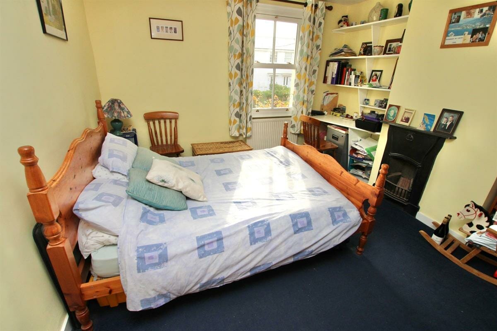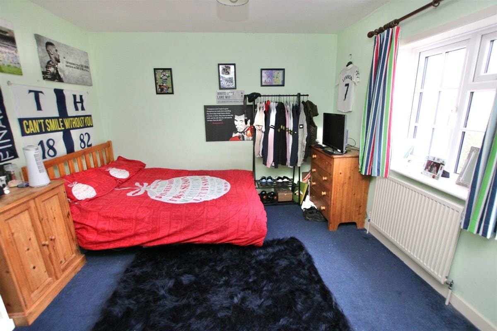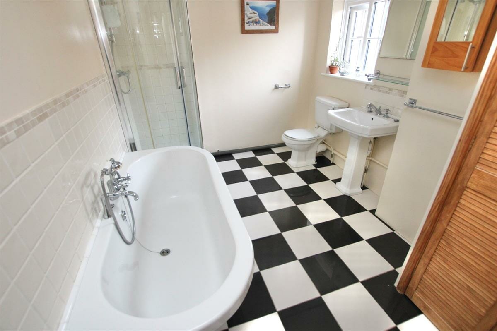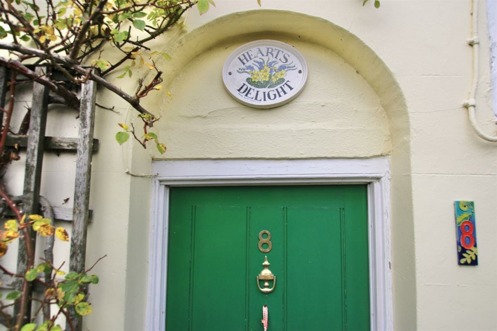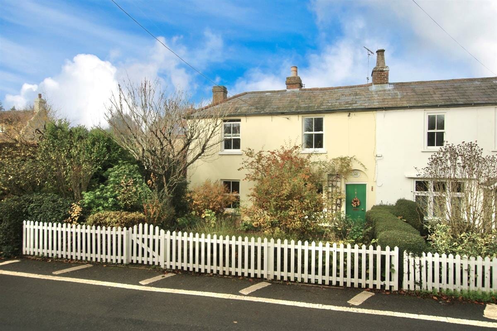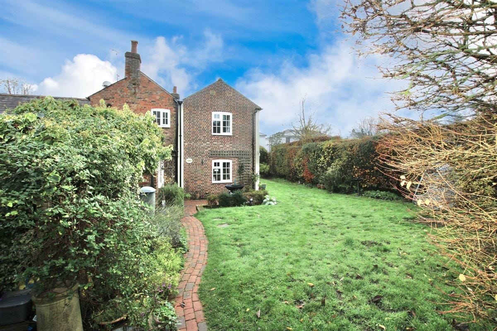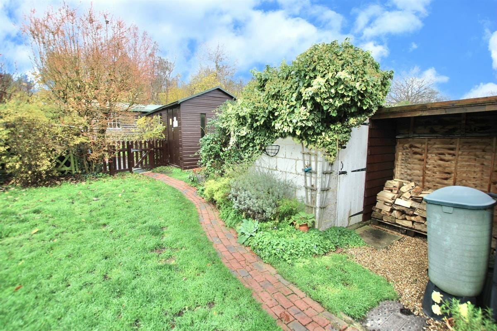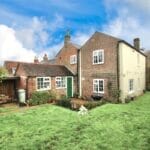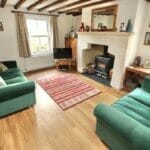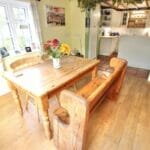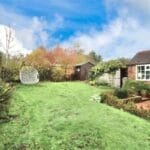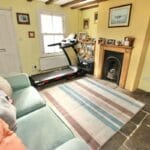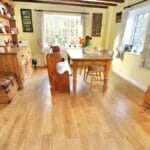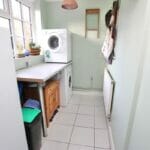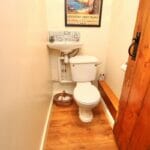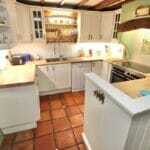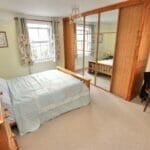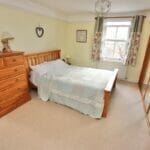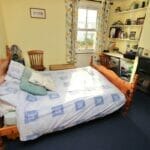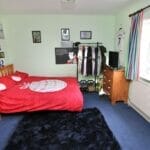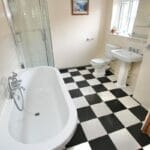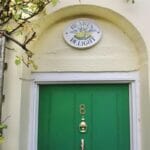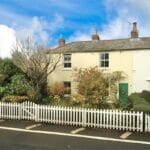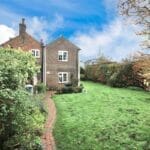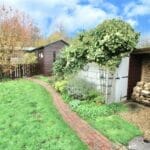The Street, Adisham, Canterbury
Property Features
- STUNNING PERIOD VILLAGE HOME
- THREE RECEPTION ROOMS & KITCHEN/DINER
- THREE DOUBLE BEDROOMS
- LARGE MATURE REAR GARDENS
- UTILITY ROOM & WC
- DRIVEWAY FOR AT LEAST 3 CARS
- POPULAR ADISHAM VILLAGE LOCATION
Property Summary
Full Details
"Hearts Delight" is a Three Bedroom Period Property which is located right in the heart of the village of Adisham, this stunning character property has a wealth of homely features and is ideally located for a quiet lifestyle. You can easily walk to the local railway station which provides convenient access to the rest of Kent and Beyond, there is also a historic local church and a great feeling of community spirit in this traditional Kentish Hamlet. As soon as you pull up outside this property, you are sure to be impressed, the house has loads of kerb appeal and has mature gardens at the front and side. You enter the property through a period door and into the family room, there is an open fire in this area and a stunning original stone floor. The living room has a huge fireplace and a log burner, there is also dual aspect light streaming into this lovely room from the two double glazed sash windows. The kitchen/diner is at the rear of the house and is a great size, there is plenty of space for a large family or entertaining and plenty of modern fitted units un the kitchen, there is also a range cooker and some integrated appliances. Through to the rear and you will find a large utility room, seperate WC and rear lobby. Upstairs there are three double bedrooms, the master is huge and has fitted wardrobes and dual aspect sunlight. The family bathroom is modern and fitted with a four-piece suite which includes a claw foot bath and seperate shower enclosure. Outside you will find a lovely mature rear garden with a great range of plants, shrubs and trees, there is a patio which is the perfect spot to soak up the sun and two outbuildings, you will also find a driveway to the rear which will easily park three cars. VIEWING HIGHLY RECOMMNDED
Tenure: Freehold
Family w: 3.66m x l: 3.35m (w: 12' x l: 11' )
Living room w: 4.57m x l: 3.66m (w: 15' x l: 12' )
Dining w: 3.66m x l: 3.05m (w: 12' x l: 10' )
Kitchen w: 3.35m x l: 3.05m (w: 11' x l: 10' )
Lobby
Utility w: 3.05m x l: 1.52m (w: 10' x l: 5' )
WC w: 1.83m x l: 0.91m (w: 6' x l: 3' )
FIRST FLOOR:
Landing
Bedroom 1 w: 4.57m x l: 3.66m (w: 15' x l: 12' )
Bedroom 2 w: 3.66m x l: 3.35m (w: 12' x l: 11' )
Bedroom 3 w: 3.66m x l: 3.05m (w: 12' x l: 10' )
Bathroom w: 3.35m x l: 2.44m (w: 11' x l: 8' )
Outside
Garden
